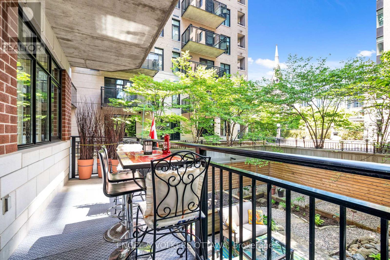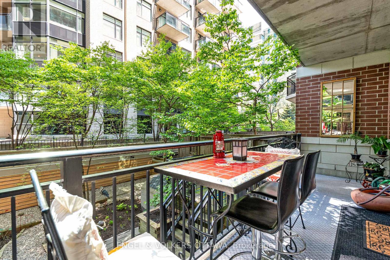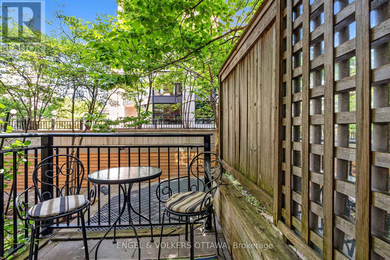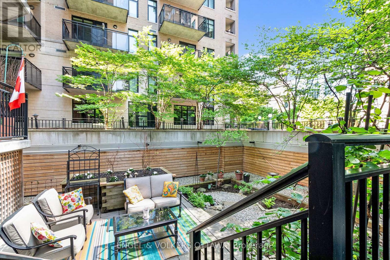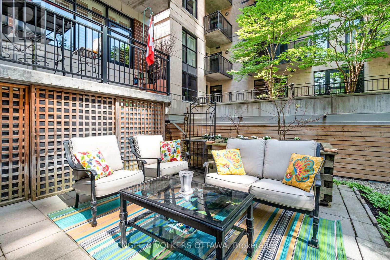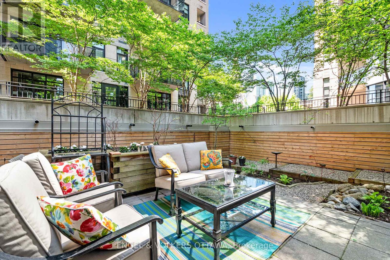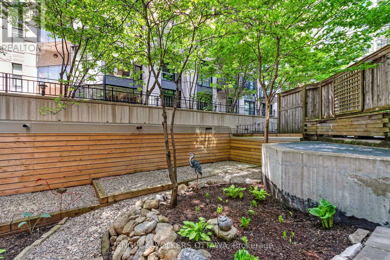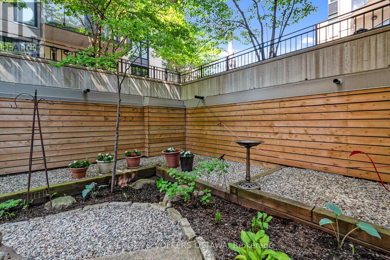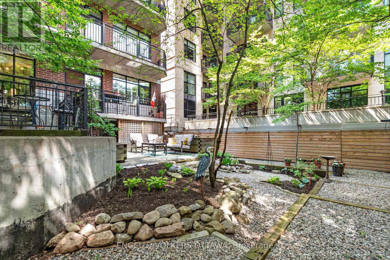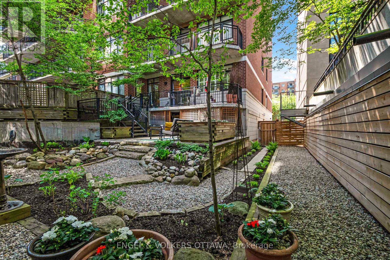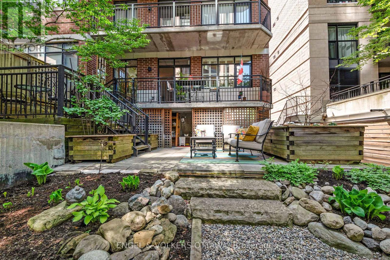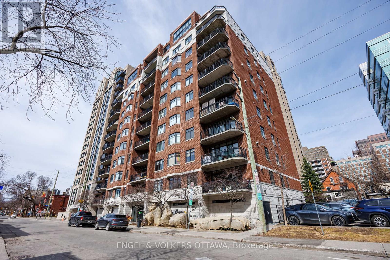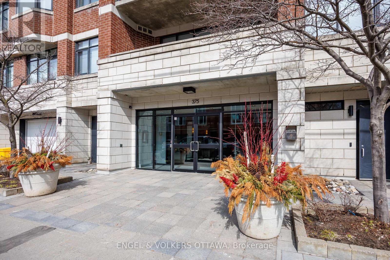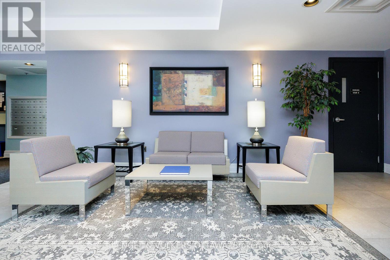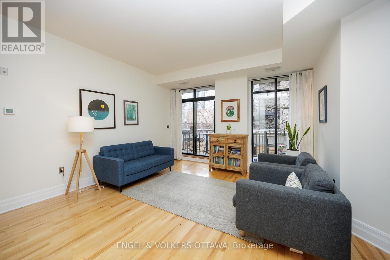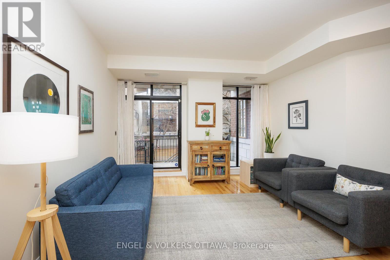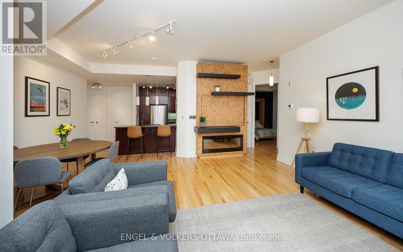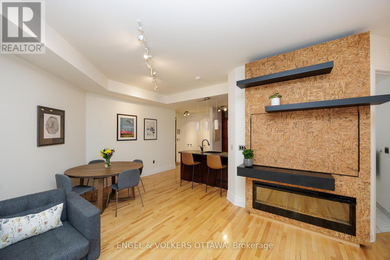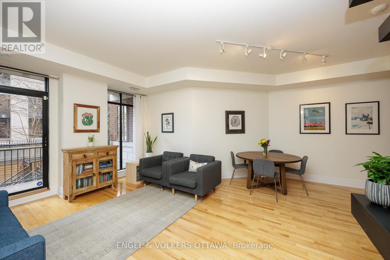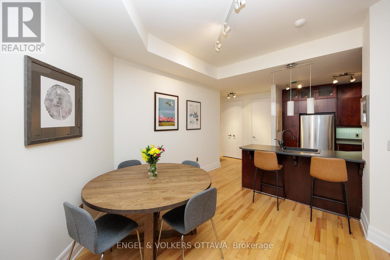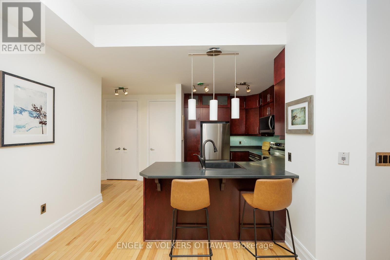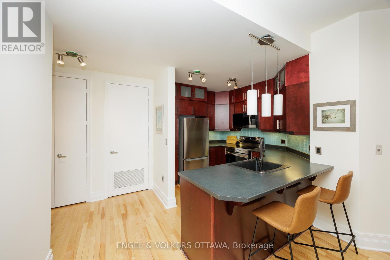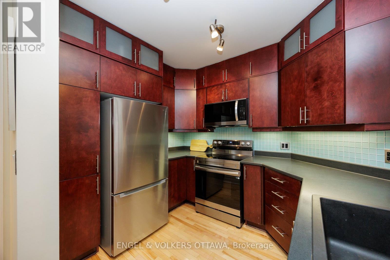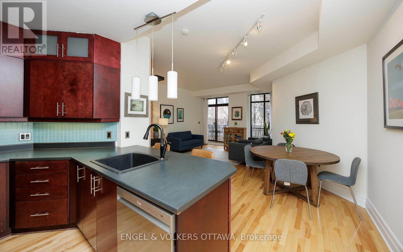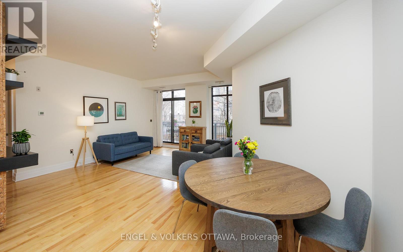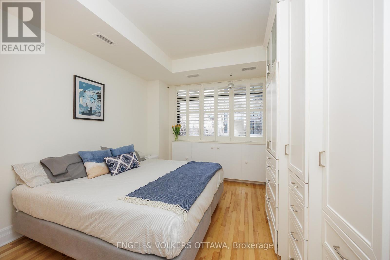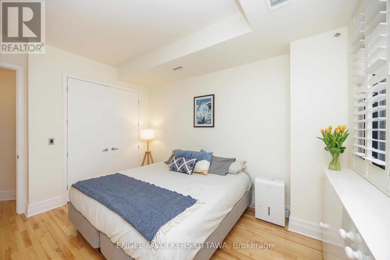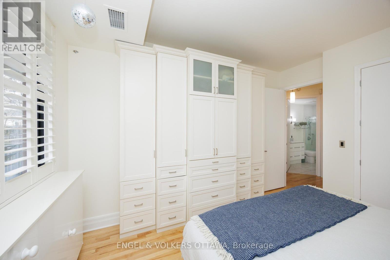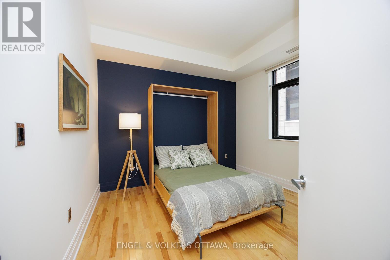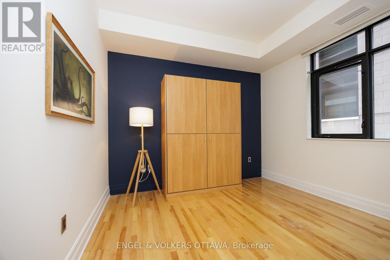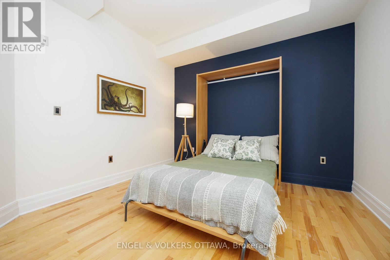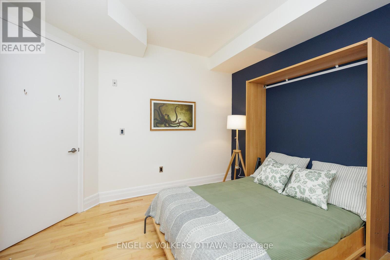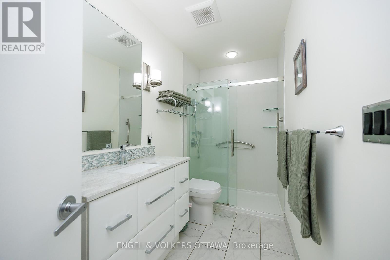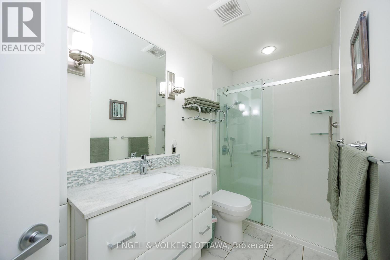2 Bedroom
1 Bathroom
900 - 999 sqft
Fireplace
Central Air Conditioning
Forced Air
$3,200 Monthly
This stylish 2-bed condo in Centretown blends smart design, quality finishes, and a rare 1200 sq/ft private ground-floor terrace, your own outdoor escape in the heart of the city. Freshly painted in April 2025 and featuring brand-new appliances (March 2025), the open layout includes high ceilings, hardwood floors, a breakfast bar, and an electric fireplace. The bright primary bedroom offers generous storage, while the second bedroom includes a built-in Murphy bed, perfect for guests or a home office. The terrace is beautifully finished and low maintenance. Includes in- unit laundry, underground parking, a storage locker, and plenty of in-suite storage. All in a quiet, well-managed building just steps from Bank St, Elgin, shops, restaurants, and transit. (id:49187)
Property Details
|
MLS® Number
|
X12403654 |
|
Property Type
|
Single Family |
|
Neigbourhood
|
Chinatown |
|
Community Name
|
4102 - Ottawa Centre |
|
Amenities Near By
|
Public Transit, Place Of Worship |
|
Community Features
|
Pet Restrictions |
|
Parking Space Total
|
1 |
Building
|
Bathroom Total
|
1 |
|
Bedrooms Above Ground
|
2 |
|
Bedrooms Total
|
2 |
|
Amenities
|
Party Room, Fireplace(s), Storage - Locker |
|
Appliances
|
Dishwasher, Dryer, Microwave, Stove, Washer, Refrigerator |
|
Cooling Type
|
Central Air Conditioning |
|
Exterior Finish
|
Brick |
|
Fireplace Present
|
Yes |
|
Fireplace Total
|
1 |
|
Foundation Type
|
Concrete |
|
Heating Fuel
|
Natural Gas |
|
Heating Type
|
Forced Air |
|
Size Interior
|
900 - 999 Sqft |
|
Type
|
Apartment |
Parking
Land
|
Acreage
|
No |
|
Land Amenities
|
Public Transit, Place Of Worship |
Rooms
| Level |
Type |
Length |
Width |
Dimensions |
|
Main Level |
Primary Bedroom |
3 m |
3.36 m |
3 m x 3.36 m |
|
Main Level |
Bedroom |
3.36 m |
3 m |
3.36 m x 3 m |
|
Main Level |
Bathroom |
1.5 m |
3.54 m |
1.5 m x 3.54 m |
|
Main Level |
Living Room |
4.07 m |
4.97 m |
4.07 m x 4.97 m |
|
Main Level |
Dining Room |
2.81 m |
2.79 m |
2.81 m x 2.79 m |
|
Main Level |
Kitchen |
3.45 m |
4.08 m |
3.45 m x 4.08 m |
https://www.realtor.ca/real-estate/28862440/203-375-lisgar-street-ottawa-4102-ottawa-centre

