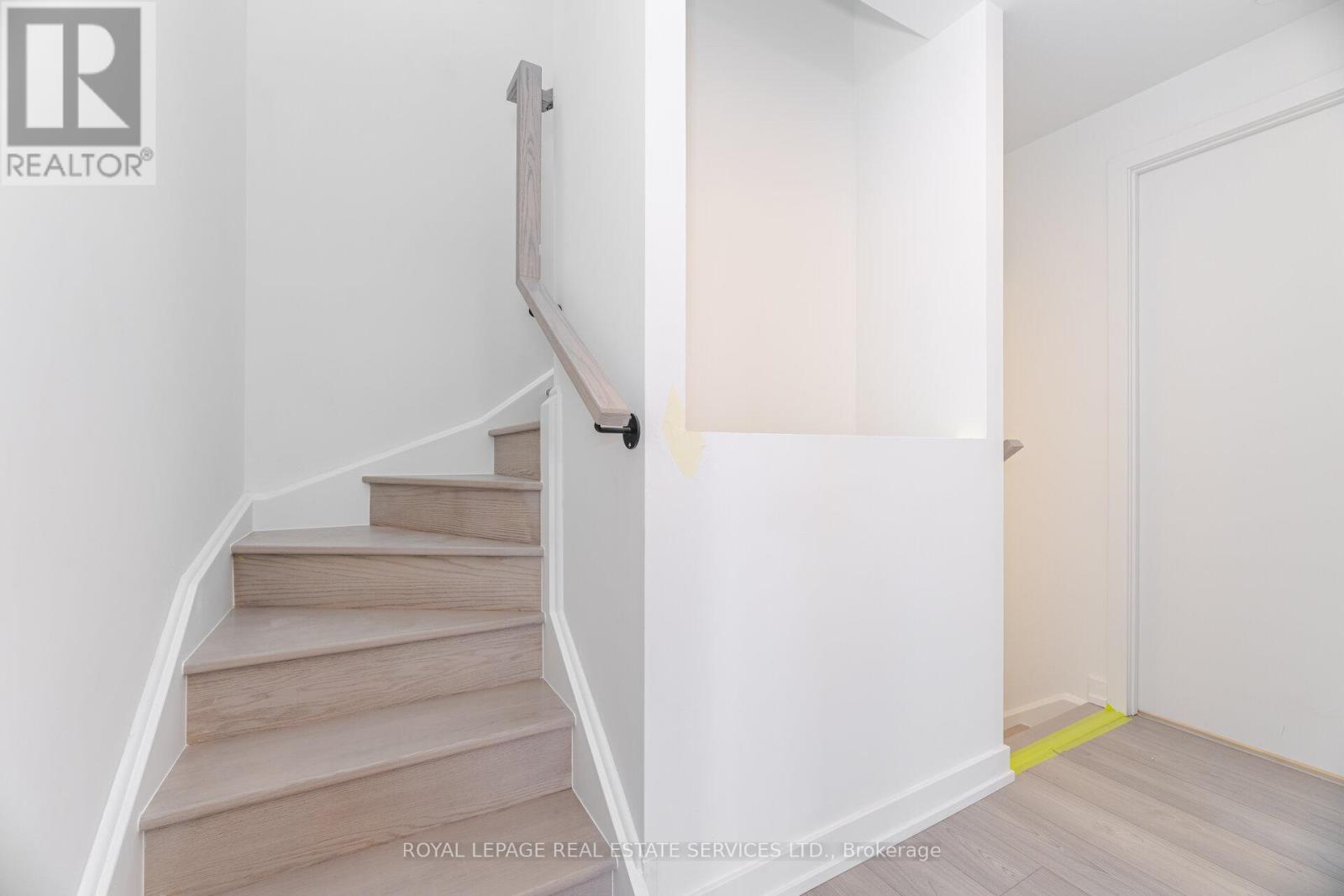3 Bedroom
4 Bathroom
1600 - 1799 sqft
Central Air Conditioning
Forced Air
$3,350 Monthly
Experience Elevated Living at The Hill on Bayview! Welcome to this brand new, never-lived-in 3-bedroom, 4-bathroom luxury condo townhouse in the heart of Richmond Hill. Spanning 1,654 sq. ft. of elegant, carpet-free living space. Enjoy a private 40 sq. ft. balcony and an expansive 325 sq. ft. rooftop terrace perfect for entertaining with unobstructed views. Designed with comfort and style in mind, this concrete-built residence ensures quiet, durable living with a full fire sprinkler system. The modern kitchen features premium finishes, integrated appliances, and quartz counter top. Two underground parking spots and a convenient locker right behind the parking spots for added convivence are included, just steps from your unit. Stay connected with free high-speed internet for the first 2 years. Ideally located near major highways, top-rated schools, Costco, Walmart, and more. Move in today and enjoy the perfect blend of luxury, location, and lifestyle. (id:49187)
Property Details
|
MLS® Number
|
N12177995 |
|
Property Type
|
Single Family |
|
Community Name
|
Rural Richmond Hill |
|
Community Features
|
Pet Restrictions |
|
Features
|
Carpet Free |
|
Parking Space Total
|
2 |
|
View Type
|
View |
Building
|
Bathroom Total
|
4 |
|
Bedrooms Above Ground
|
3 |
|
Bedrooms Total
|
3 |
|
Age
|
New Building |
|
Amenities
|
Storage - Locker |
|
Appliances
|
Dishwasher, Dryer, Stove, Washer, Refrigerator |
|
Cooling Type
|
Central Air Conditioning |
|
Exterior Finish
|
Brick, Stone |
|
Flooring Type
|
Hardwood, Tile |
|
Half Bath Total
|
1 |
|
Heating Fuel
|
Natural Gas |
|
Heating Type
|
Forced Air |
|
Size Interior
|
1600 - 1799 Sqft |
|
Type
|
Row / Townhouse |
Parking
Land
Rooms
| Level |
Type |
Length |
Width |
Dimensions |
|
Second Level |
Kitchen |
2.3 m |
3.35 m |
2.3 m x 3.35 m |
|
Second Level |
Eating Area |
2.9 m |
3 m |
2.9 m x 3 m |
|
Second Level |
Living Room |
2.9 m |
3.5 m |
2.9 m x 3.5 m |
|
Second Level |
Dining Room |
3.45 m |
2.43 m |
3.45 m x 2.43 m |
|
Third Level |
Primary Bedroom |
2.9 m |
3.2 m |
2.9 m x 3.2 m |
|
Third Level |
Bedroom 2 |
2.8 m |
2.83 m |
2.8 m x 2.83 m |
|
Main Level |
Bedroom 3 |
2.85 m |
3 m |
2.85 m x 3 m |
|
Main Level |
Den |
3 m |
2.7 m |
3 m x 2.7 m |
|
Main Level |
Laundry Room |
1 m |
2 m |
1 m x 2 m |
https://www.realtor.ca/real-estate/28377241/203-65-saigon-drive-richmond-hill-rural-richmond-hill








































