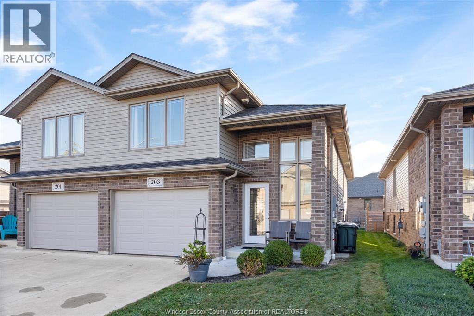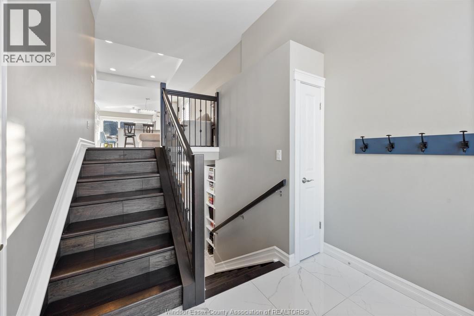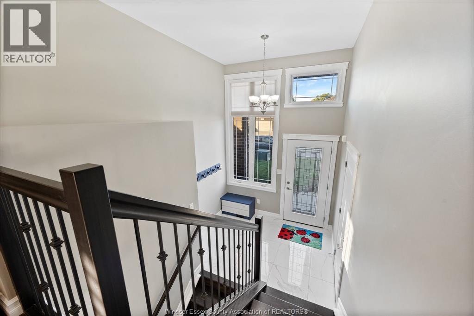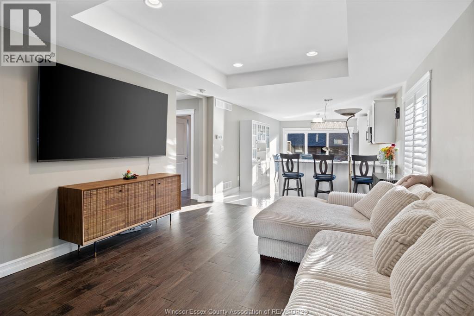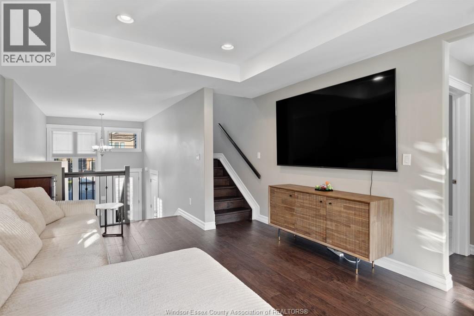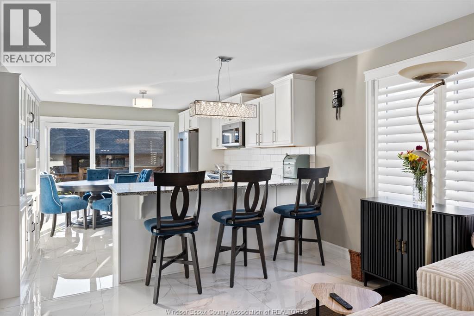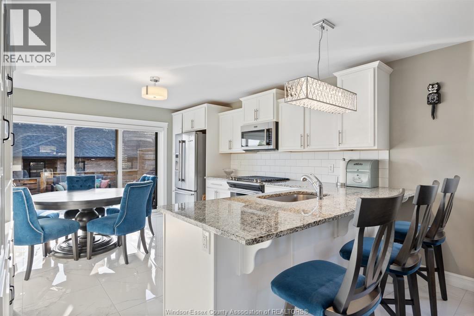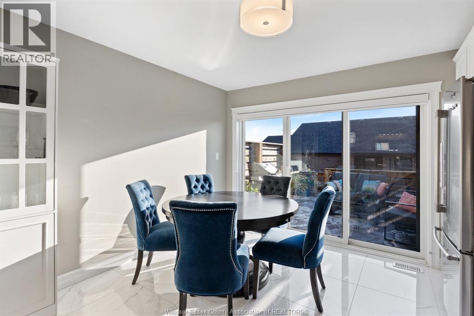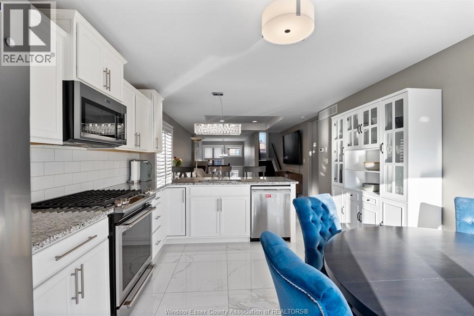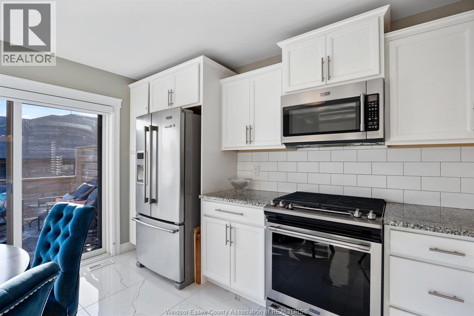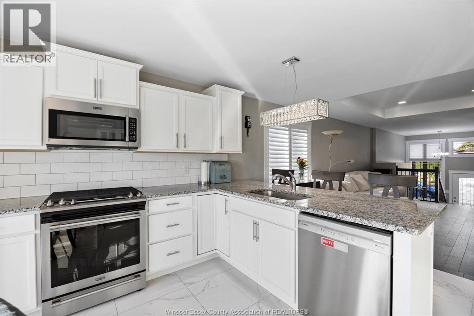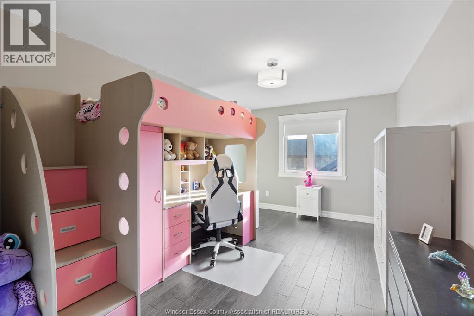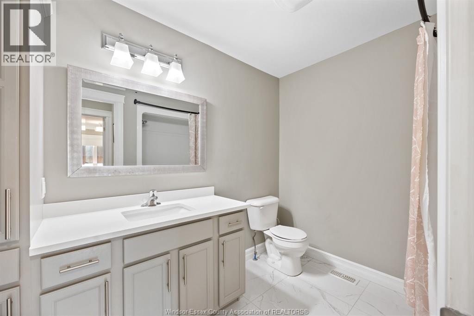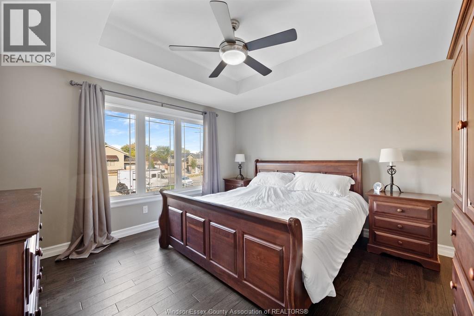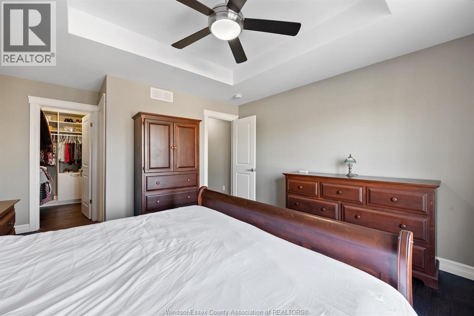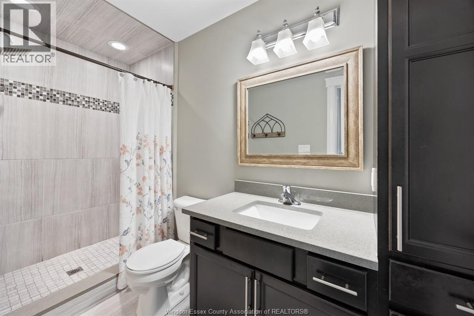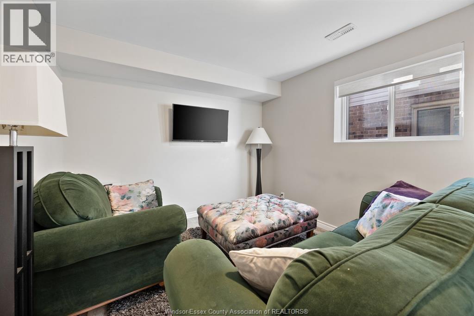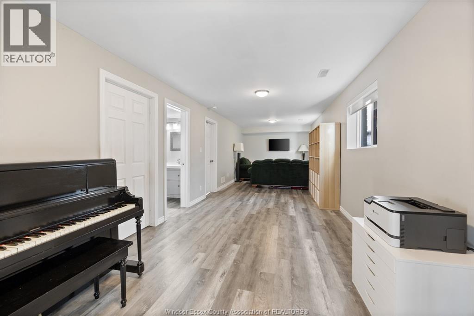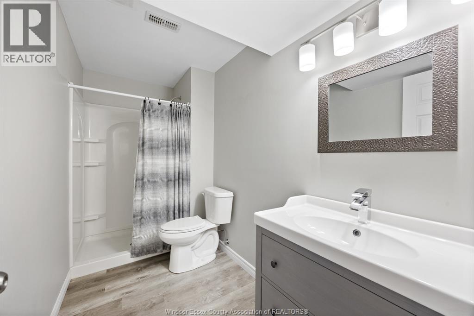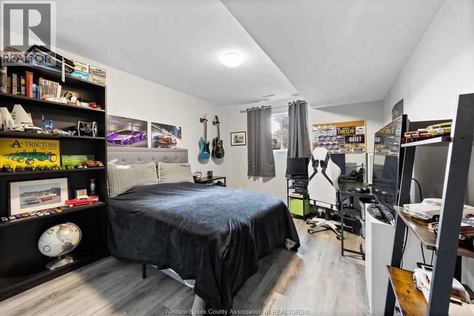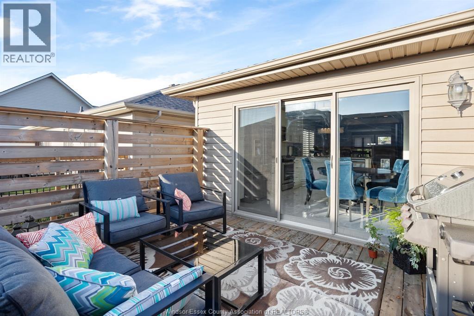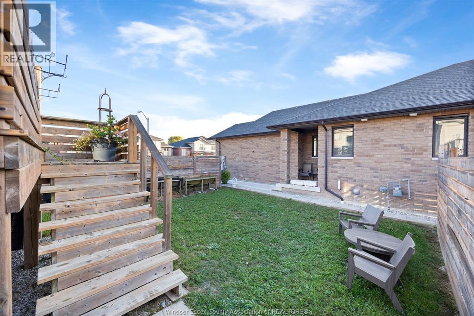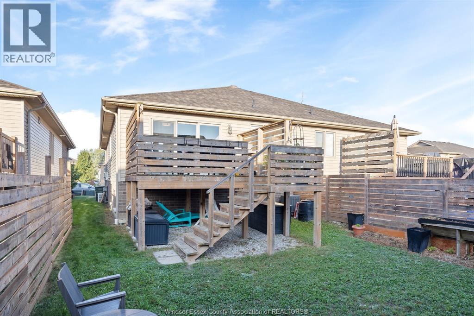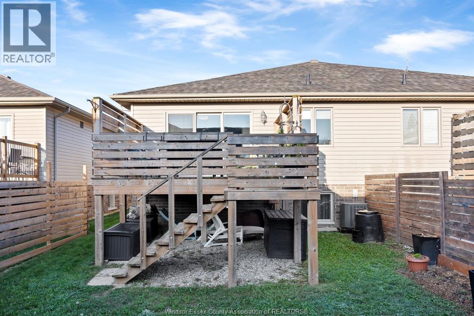519.240.3380
stacey@makeamove.ca
203 Adams Amherstburg, Ontario N9V 0B2
3 Bedroom
3 Bathroom
Forced Air, Furnace, Heat Recovery Ventilation (Hrv)
Landscaped
$549,888
Welcome to 203 Adams, a beautifully designed 3-bedroom, 3-bath semi-detached home in sought-after Amherstburg. This stylish property features a spacious primary suite with an ensuite bath and California closet organizers, plus a second bedroom with a walk-in closet. Enjoy quality finishes throughout including granite counter tops, hardwood, ceramic, and vinyl plank flooring. The open-concept living area boasts a coffered ceiling and leads to a sunny deck-perfect for relaxing or entertaining. Additional highlights include gas heating, central air, an attached garage, and a concrete driveway. A perfect blend of comfort, function, and modern elegance awaits! (id:49187)
Property Details
| MLS® Number | 25026123 |
| Property Type | Single Family |
| Features | Cul-de-sac, Concrete Driveway |
Building
| Bathroom Total | 3 |
| Bedrooms Above Ground | 3 |
| Bedrooms Total | 3 |
| Appliances | Dishwasher, Microwave Range Hood Combo |
| Constructed Date | 2018 |
| Construction Style Attachment | Semi-detached |
| Exterior Finish | Aluminum/vinyl, Brick |
| Flooring Type | Ceramic/porcelain, Hardwood, Cushion/lino/vinyl |
| Foundation Type | Concrete |
| Heating Fuel | Natural Gas |
| Heating Type | Forced Air, Furnace, Heat Recovery Ventilation (hrv) |
| Stories Total | 2 |
| Type | House |
Parking
| Attached Garage | |
| Garage | |
| Inside Entry |
Land
| Acreage | No |
| Landscape Features | Landscaped |
| Size Irregular | 28.2 X 110.39 Ft |
| Size Total Text | 28.2 X 110.39 Ft |
| Zoning Description | Res |
Rooms
| Level | Type | Length | Width | Dimensions |
|---|---|---|---|---|
| Second Level | 3pc Ensuite Bath | Measurements not available | ||
| Second Level | Primary Bedroom | 13.2 x 13 | ||
| Lower Level | 3pc Bathroom | Measurements not available | ||
| Lower Level | Bedroom | 13. x 10.8 | ||
| Lower Level | Laundry Room | Measurements not available | ||
| Main Level | 4pc Bathroom | Measurements not available | ||
| Main Level | Bedroom | 18.3 x 9.9 | ||
| Main Level | Kitchen | 18.5 x 12.2 | ||
| Main Level | Living Room | 16.4 x 12.9 | ||
| Main Level | Foyer | 8.9 x 6.10 |
https://www.realtor.ca/real-estate/28989870/203-adams-amherstburg

