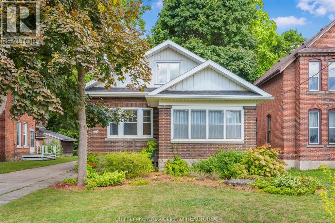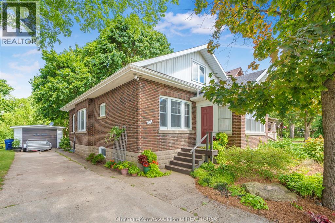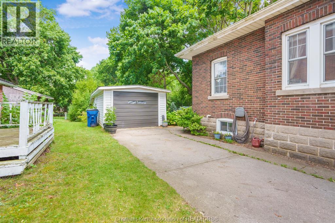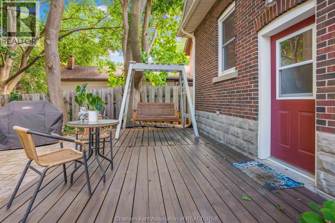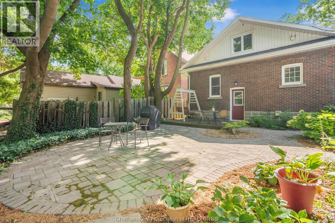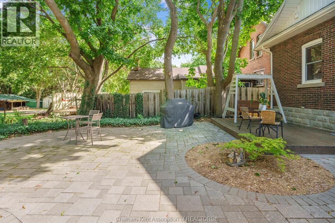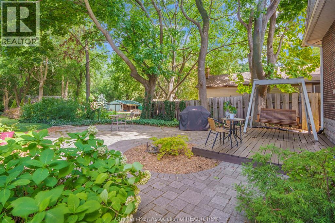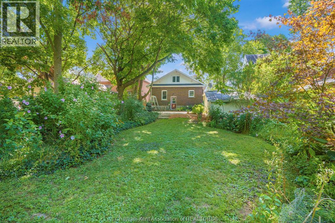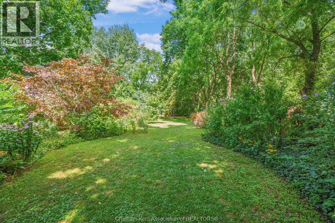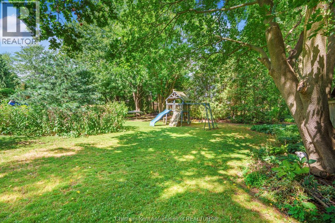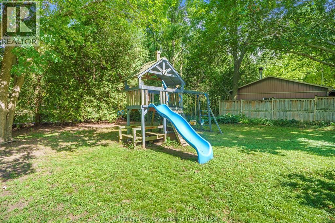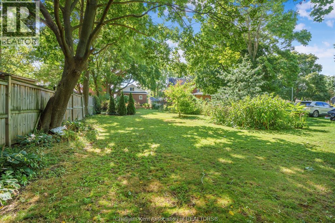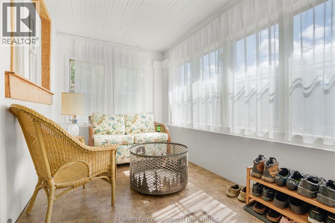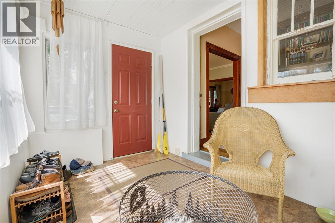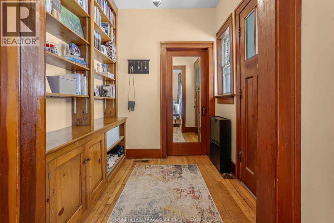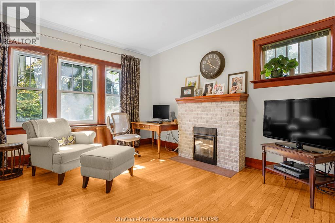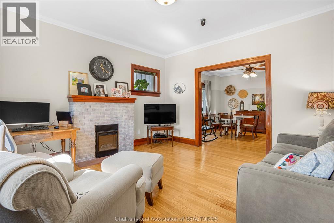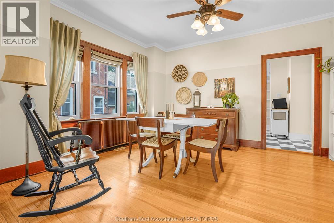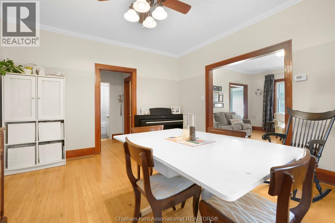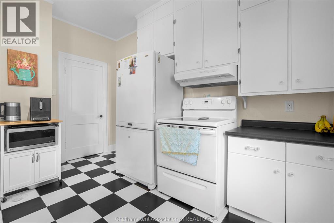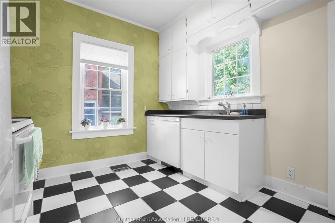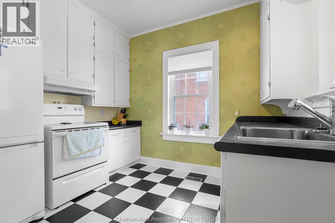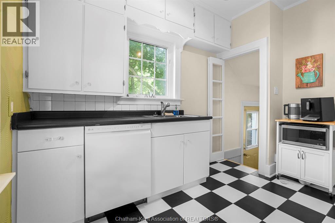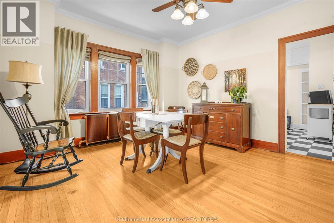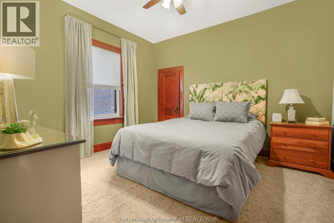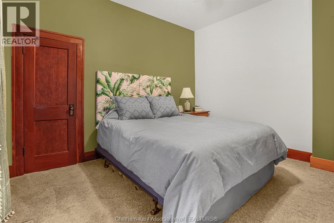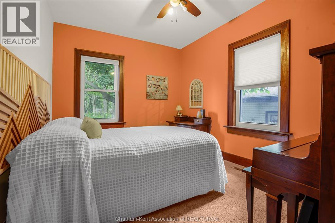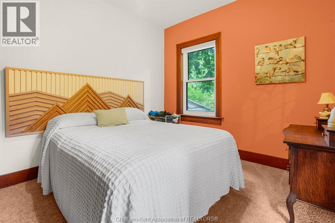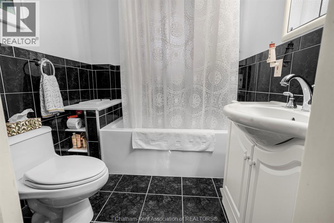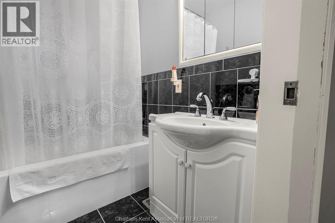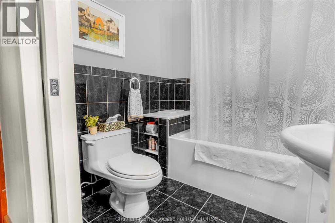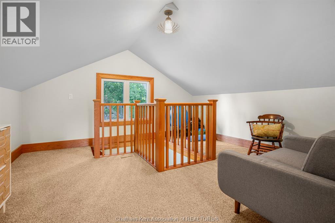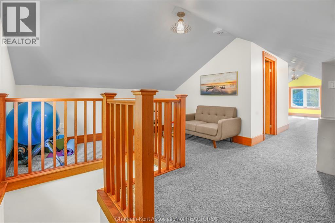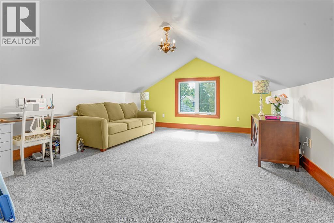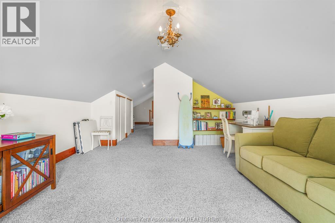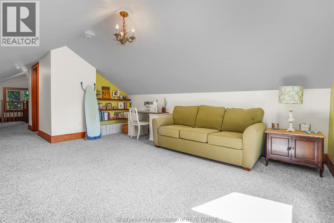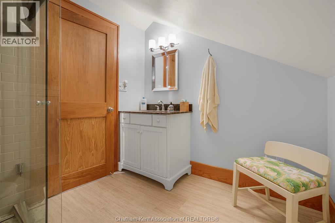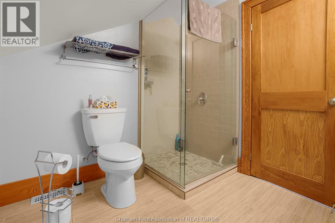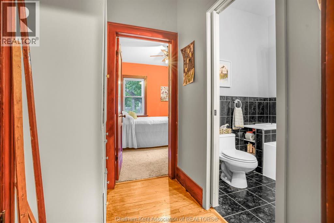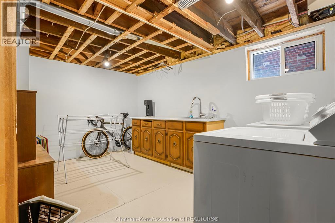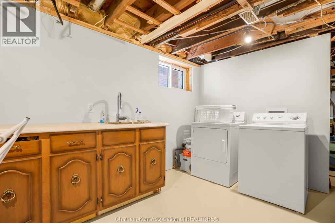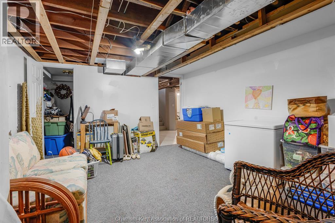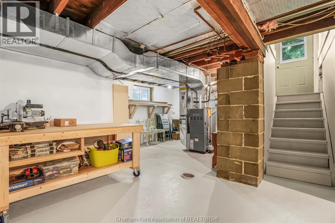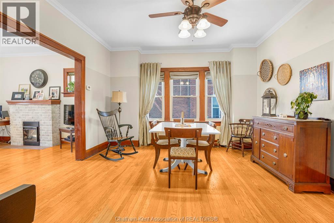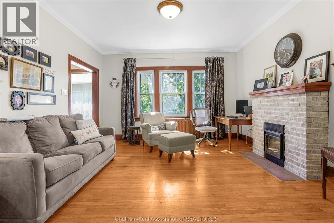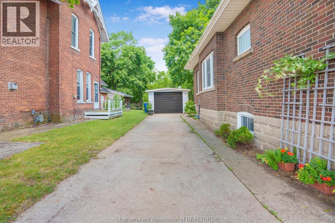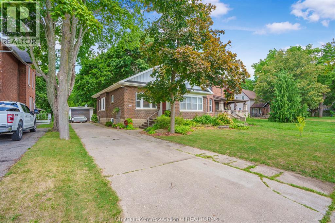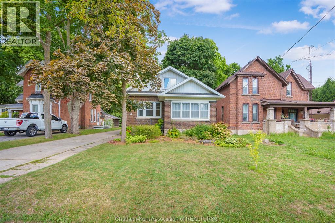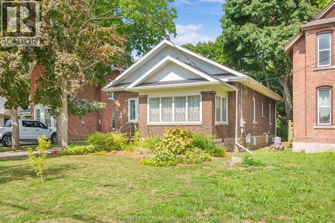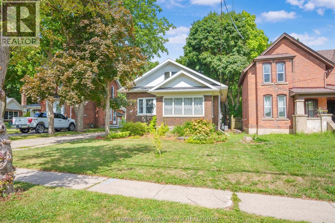3 Bedroom
2 Bathroom
Bungalow
Forced Air
$429,900
This beautiful solid brick bungalow combines timeless charm with modern possibilities. Featuring hardwood floors, large baseboards, and soaring 9' ceilings, the home welcomes you with a classic covered front porch that sets the tone for its warm and inviting interior. Step inside to a spacious living room with a cozy fireplace, open to an oversized dining room - perfect for entertaining. The functional kitchen overlooks an extra-deep, landscaped backyard, complete with a single garage and right-of-way access at the rear of the property offering exciting potential to add a workshop or an auxiliary dwelling unit for additional income. The main floor offers two bedrooms and a 4-piece bath, while the upper level provides a versatile open landing ideal for a home office or den, plus a massive primary bedroom and a convenient 3-piece bath. The basement has a large windows and features a large laundry room. The basement area is bright, roomy, and ready for your ideas- whether finished for extra living space, storage, or a hobby area. (id:49187)
Property Details
|
MLS® Number
|
25021106 |
|
Property Type
|
Single Family |
|
Features
|
Paved Driveway |
Building
|
Bathroom Total
|
2 |
|
Bedrooms Above Ground
|
3 |
|
Bedrooms Total
|
3 |
|
Architectural Style
|
Bungalow |
|
Constructed Date
|
1935 |
|
Exterior Finish
|
Brick |
|
Flooring Type
|
Carpeted, Hardwood, Cushion/lino/vinyl |
|
Foundation Type
|
Block |
|
Heating Fuel
|
Natural Gas |
|
Heating Type
|
Forced Air |
|
Stories Total
|
1 |
|
Type
|
House |
Parking
Land
|
Acreage
|
No |
|
Size Irregular
|
50.19 X 239.53 / 0.275 Ac |
|
Size Total Text
|
50.19 X 239.53 / 0.275 Ac|under 1/2 Acre |
|
Zoning Description
|
Rl1 |
Rooms
| Level |
Type |
Length |
Width |
Dimensions |
|
Second Level |
Den |
13 ft |
9 ft |
13 ft x 9 ft |
|
Second Level |
3pc Bathroom |
7 ft ,5 in |
6 ft |
7 ft ,5 in x 6 ft |
|
Second Level |
Primary Bedroom |
16 ft |
13 ft ,5 in |
16 ft x 13 ft ,5 in |
|
Basement |
Hobby Room |
9 ft |
17 ft |
9 ft x 17 ft |
|
Basement |
Storage |
9 ft |
19 ft |
9 ft x 19 ft |
|
Basement |
Laundry Room |
14 ft |
9 ft |
14 ft x 9 ft |
|
Main Level |
4pc Bathroom |
6 ft |
6 ft |
6 ft x 6 ft |
|
Main Level |
Bedroom |
12 ft |
9 ft ,5 in |
12 ft x 9 ft ,5 in |
|
Main Level |
Bedroom |
11 ft |
11 ft |
11 ft x 11 ft |
|
Main Level |
Kitchen |
10 ft |
11 ft |
10 ft x 11 ft |
|
Main Level |
Dining Room |
15 ft |
13 ft |
15 ft x 13 ft |
|
Main Level |
Living Room |
13 ft |
14 ft |
13 ft x 14 ft |
|
Main Level |
Foyer |
7 ft |
5 ft |
7 ft x 5 ft |
|
Main Level |
Sunroom |
7 ft |
12 ft |
7 ft x 12 ft |
https://www.realtor.ca/real-estate/28754548/203-talbot-street-east-blenheim

