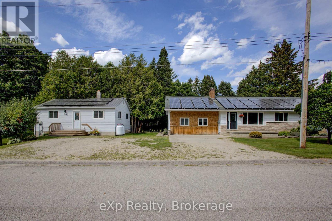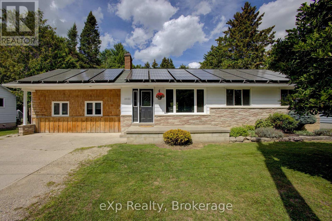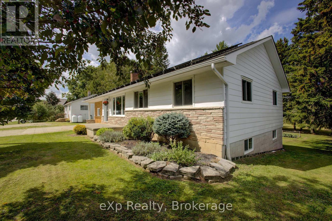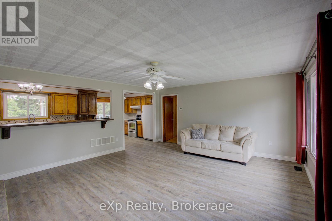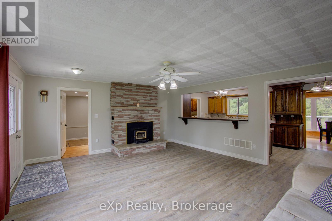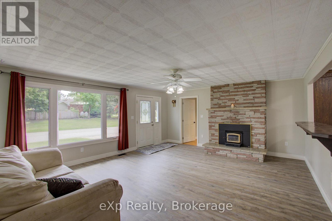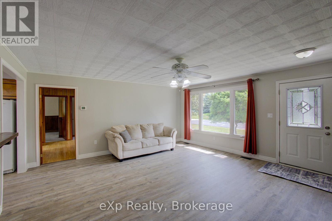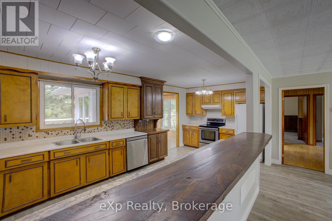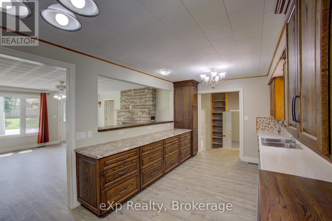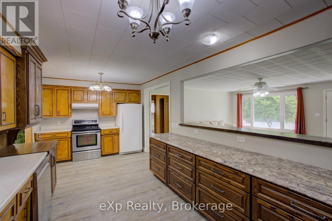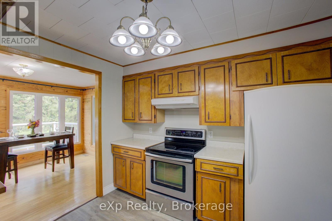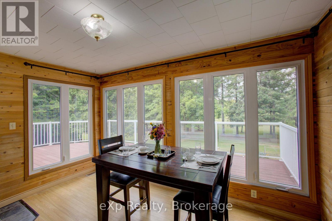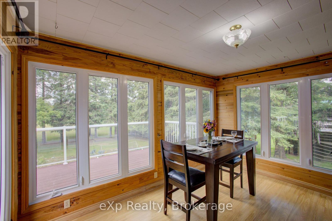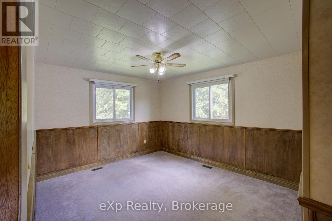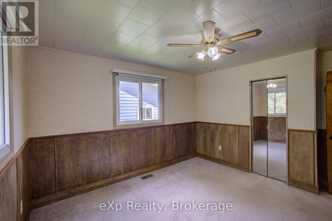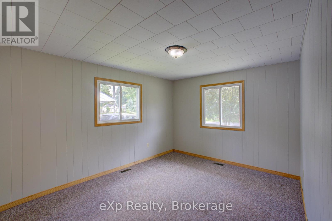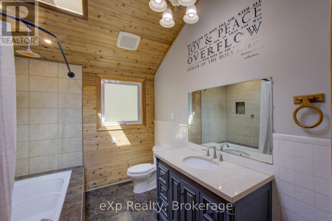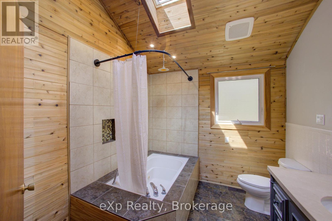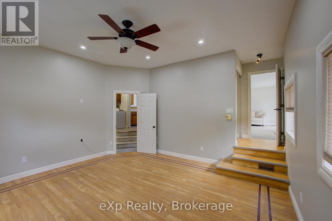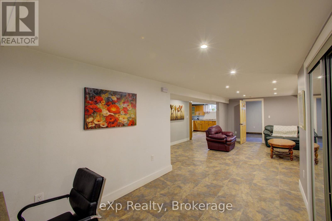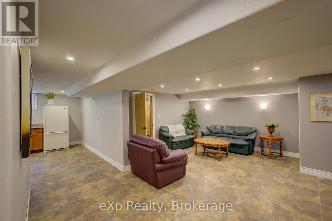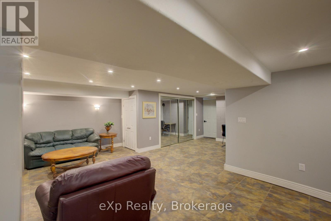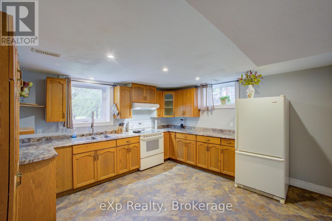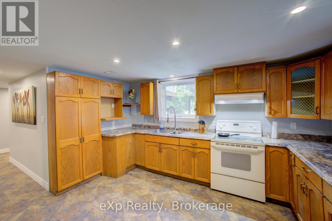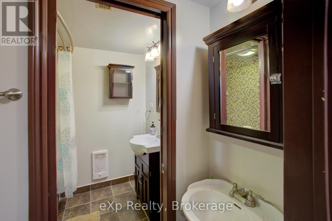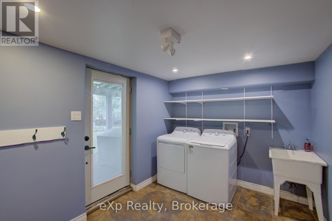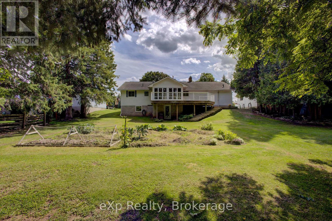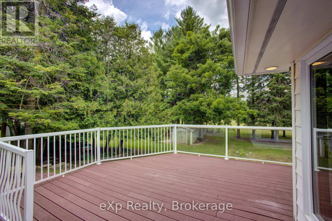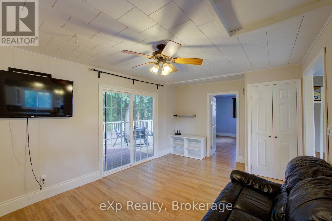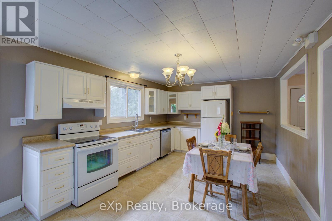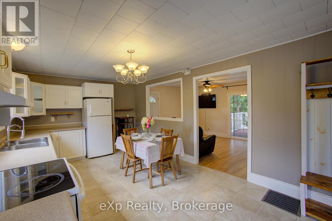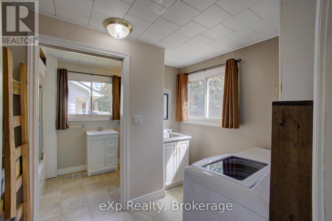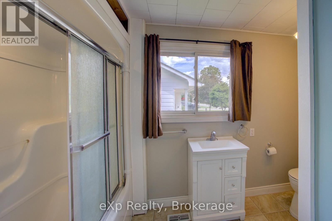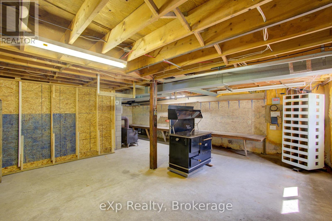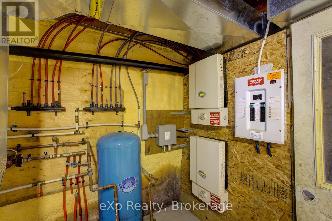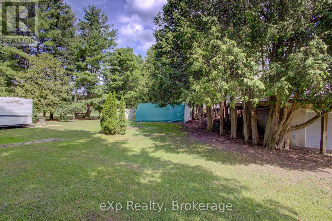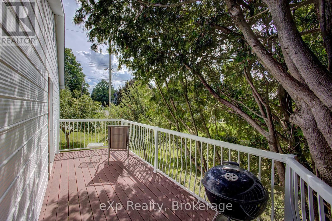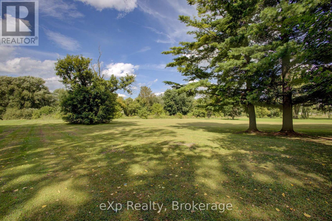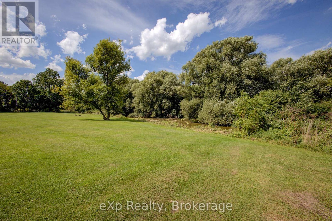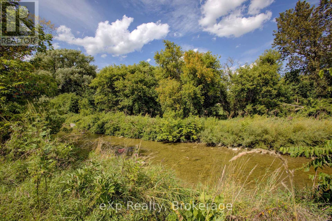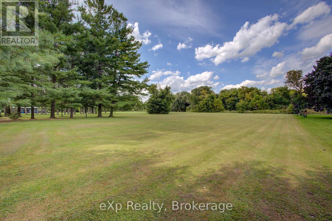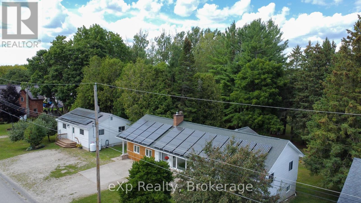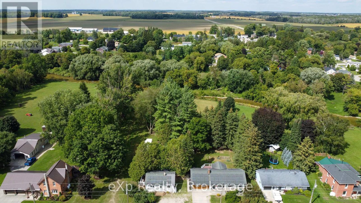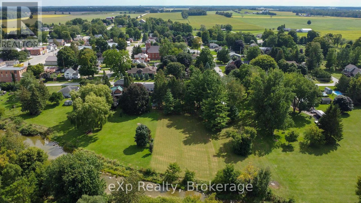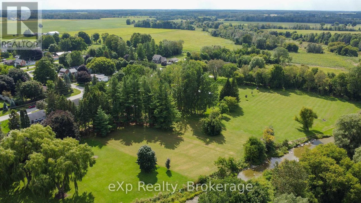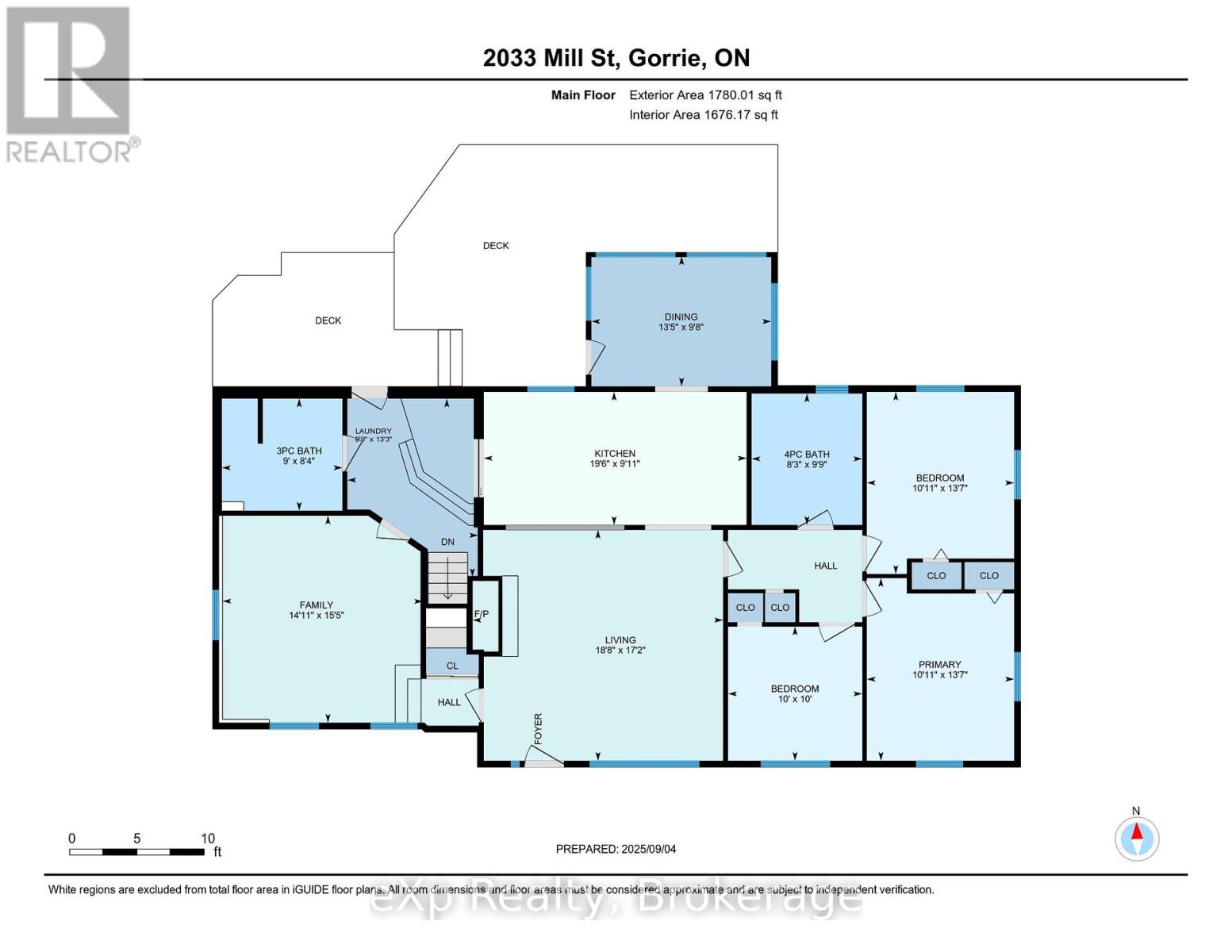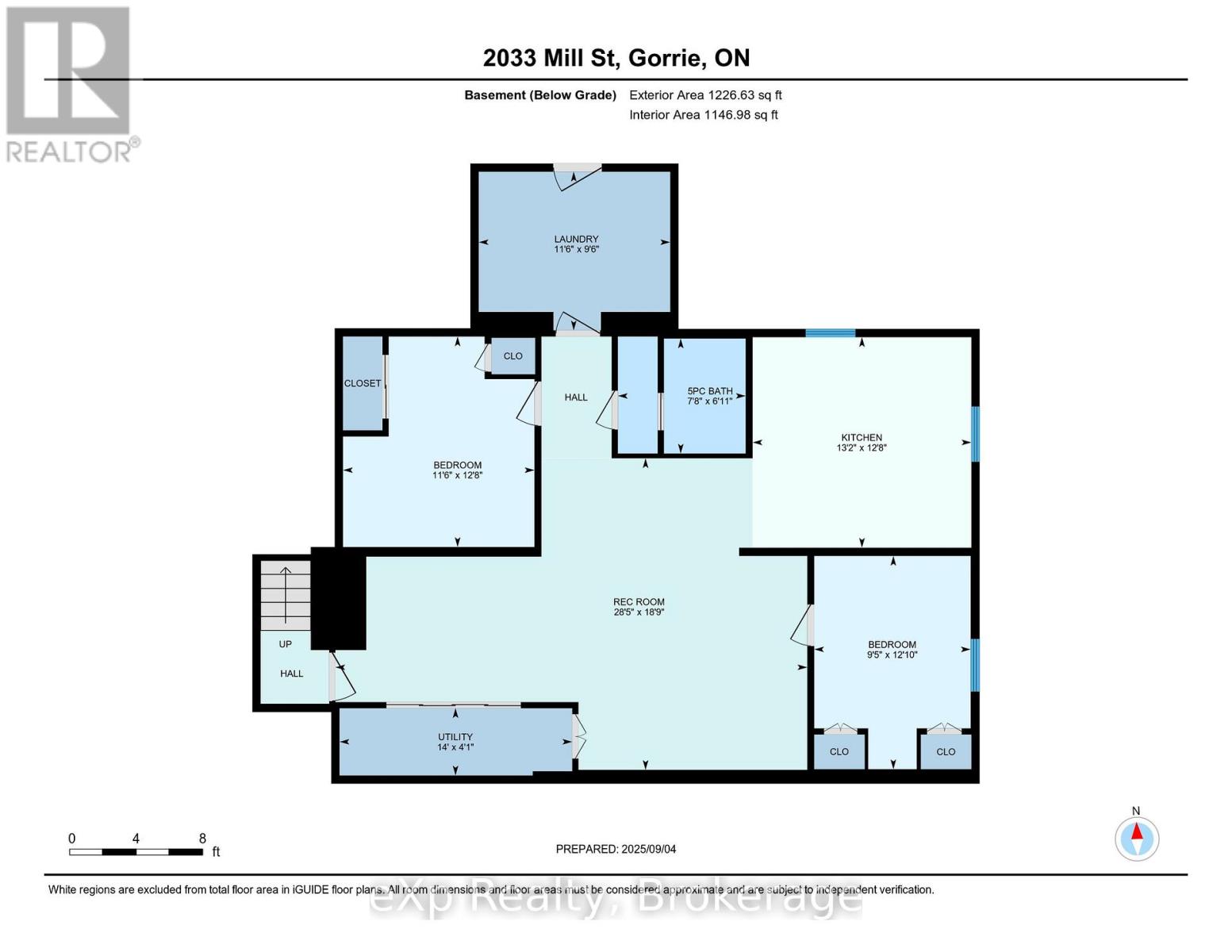5 Bedroom
2 Bathroom
1500 - 2000 sqft
Bungalow
Fireplace
Central Air Conditioning
Forced Air
Waterfront
$850,000
This property generates its own income - approximately $10,000 a year in solar income plus additional rental income if you choose. Set along a peaceful riverfront in a quiet neighborhood, this home blends comfort, style, and sustainability. Inside, a newly renovated interior welcomes you with warm finishes and a dining room showcasing stunning river views. The 5-bedroom main home features a finished walkout basement with a kitchen, laundry room, 2 bedrooms, and a bathroom for added living space, while a separate 1-bedroom dwelling offers the perfect multi generational living or rental income opportunity. Geo-thermal heating and cooling make this the ideal spot for somebody like you. Note: The purchase price includes the solar contract providing approximately $10,000 annually for 5 years (plus $25,000 in equipment ownership at contract end). The seller is willing to negotiate a $50,000 price reduction should the buyer prefer the seller retain the solar contract. (id:49187)
Open House
This property has open houses!
Starts at:
1:00 pm
Ends at:
3:00 pm
Property Details
|
MLS® Number
|
X12382289 |
|
Property Type
|
Single Family |
|
Community Name
|
Howick |
|
Easement
|
Unknown, None |
|
Features
|
Irregular Lot Size, Guest Suite, Solar Equipment |
|
Parking Space Total
|
7 |
|
Structure
|
Deck |
|
Water Front Name
|
Maitland River |
|
Water Front Type
|
Waterfront |
Building
|
Bathroom Total
|
2 |
|
Bedrooms Above Ground
|
3 |
|
Bedrooms Below Ground
|
2 |
|
Bedrooms Total
|
5 |
|
Amenities
|
Fireplace(s) |
|
Appliances
|
Water Heater, Dryer, Stove, Washer, Two Refrigerators |
|
Architectural Style
|
Bungalow |
|
Basement Development
|
Finished |
|
Basement Features
|
Apartment In Basement, Walk Out |
|
Basement Type
|
N/a (finished) |
|
Construction Style Attachment
|
Detached |
|
Cooling Type
|
Central Air Conditioning |
|
Exterior Finish
|
Brick |
|
Fireplace Present
|
Yes |
|
Foundation Type
|
Block |
|
Heating Type
|
Forced Air |
|
Stories Total
|
1 |
|
Size Interior
|
1500 - 2000 Sqft |
|
Type
|
House |
|
Utility Water
|
Drilled Well, Shared Well |
Parking
Land
|
Acreage
|
No |
|
Sewer
|
Septic System |
|
Size Irregular
|
132 X 334 Acre ; Lot Size Irregular Due To Water Front |
|
Size Total Text
|
132 X 334 Acre ; Lot Size Irregular Due To Water Front |
|
Zoning Description
|
Os1, Vr1 |
Rooms
| Level |
Type |
Length |
Width |
Dimensions |
|
Basement |
Bathroom |
2.11 m |
2.34 m |
2.11 m x 2.34 m |
|
Basement |
Bedroom |
3.86 m |
3.51 m |
3.86 m x 3.51 m |
|
Basement |
Bedroom |
3.91 m |
2.87 m |
3.91 m x 2.87 m |
|
Basement |
Kitchen |
3.86 m |
4.01 m |
3.86 m x 4.01 m |
|
Basement |
Laundry Room |
2.91 m |
3.51 m |
2.91 m x 3.51 m |
|
Basement |
Recreational, Games Room |
5.72 m |
8.66 m |
5.72 m x 8.66 m |
|
Basement |
Utility Room |
1.23 m |
4.27 m |
1.23 m x 4.27 m |
|
Main Level |
Bathroom |
2.54 m |
2.73 m |
2.54 m x 2.73 m |
|
Main Level |
Bathroom |
2.98 m |
2.51 m |
2.98 m x 2.51 m |
|
Main Level |
Primary Bedroom |
4014 m |
3.34 m |
4014 m x 3.34 m |
|
Main Level |
Bedroom |
4.13 m |
3.34 m |
4.13 m x 3.34 m |
|
Main Level |
Bedroom 2 |
3.04 m |
3.04 m |
3.04 m x 3.04 m |
|
Main Level |
Family Room |
4.69 m |
4.55 m |
4.69 m x 4.55 m |
|
Main Level |
Kitchen |
3.02 m |
5.96 m |
3.02 m x 5.96 m |
|
Main Level |
Dining Room |
2.95 m |
4.08 m |
2.95 m x 4.08 m |
|
Main Level |
Laundry Room |
4.05 m |
2.97 m |
4.05 m x 2.97 m |
|
Main Level |
Living Room |
5.23 m |
5.68 m |
5.23 m x 5.68 m |
|
Upper Level |
Bathroom |
3.51 m |
1.66 m |
3.51 m x 1.66 m |
|
Upper Level |
Kitchen |
3.51 m |
5.81 m |
3.51 m x 5.81 m |
|
Upper Level |
Laundry Room |
3.51 m |
2.55 m |
3.51 m x 2.55 m |
|
Upper Level |
Living Room |
3.51 m |
5.03 m |
3.51 m x 5.03 m |
|
Upper Level |
Bedroom |
3.5 m |
4.43 m |
3.5 m x 4.43 m |
Utilities
|
Electricity
|
Installed |
|
Wireless
|
Available |
|
Electricity Available
|
Nearby |
https://www.realtor.ca/real-estate/28816340/2033-mill-street-howick-howick

