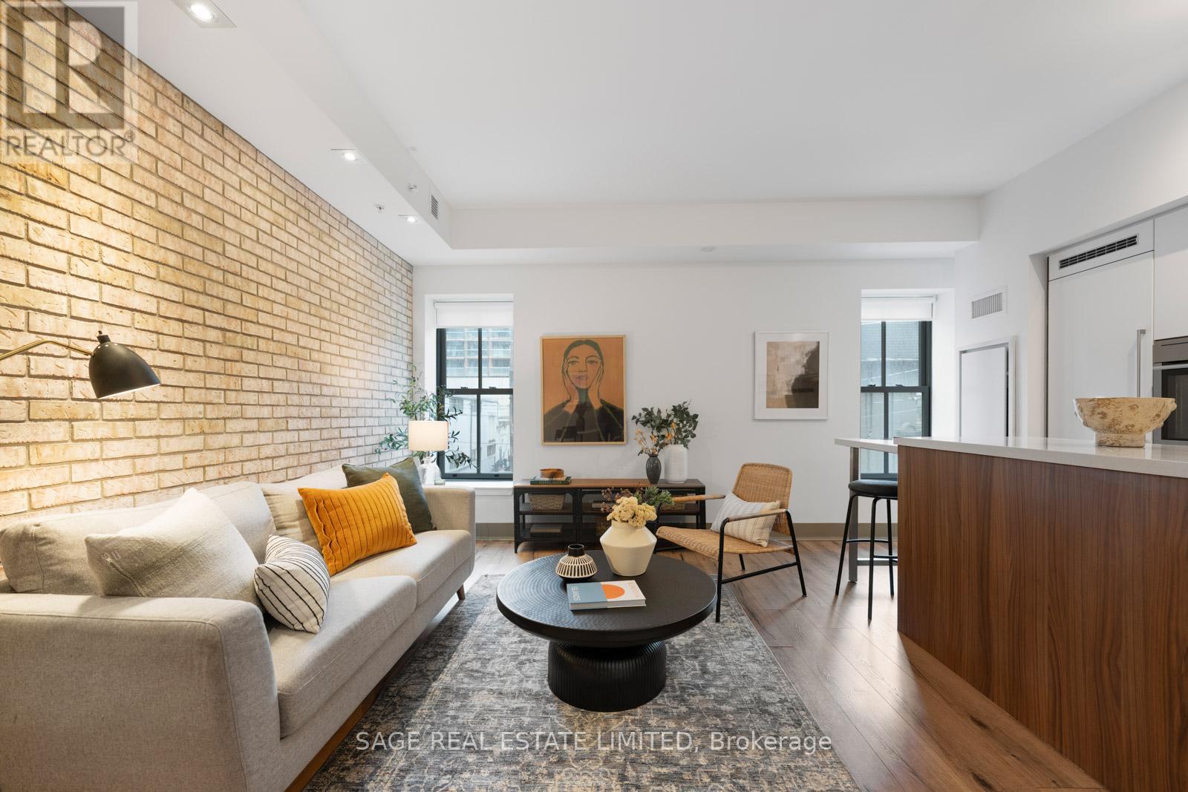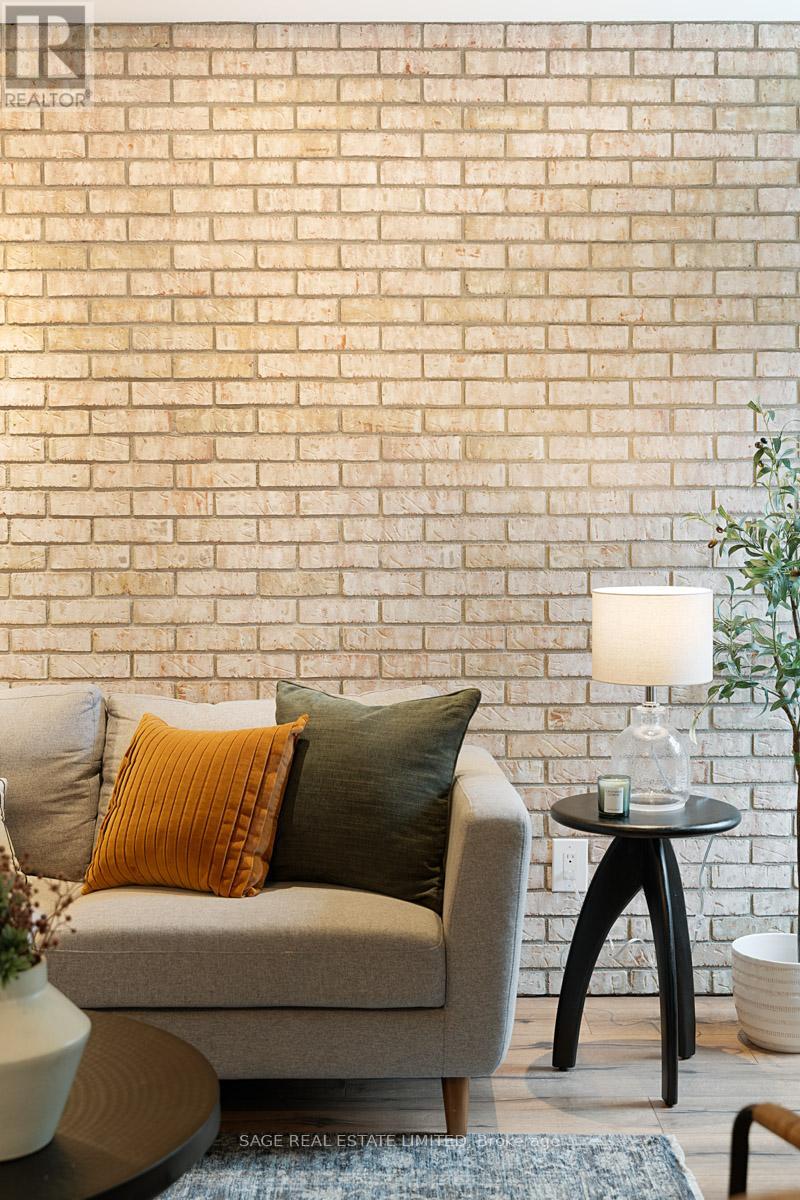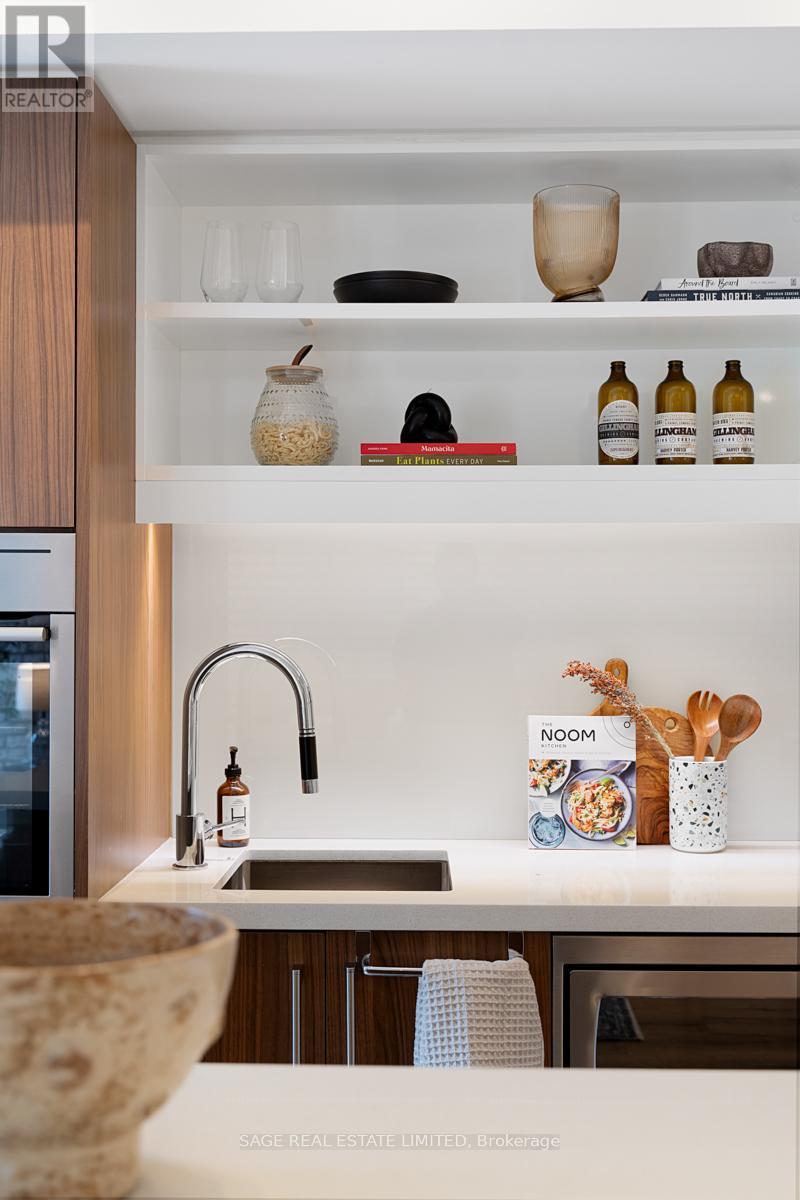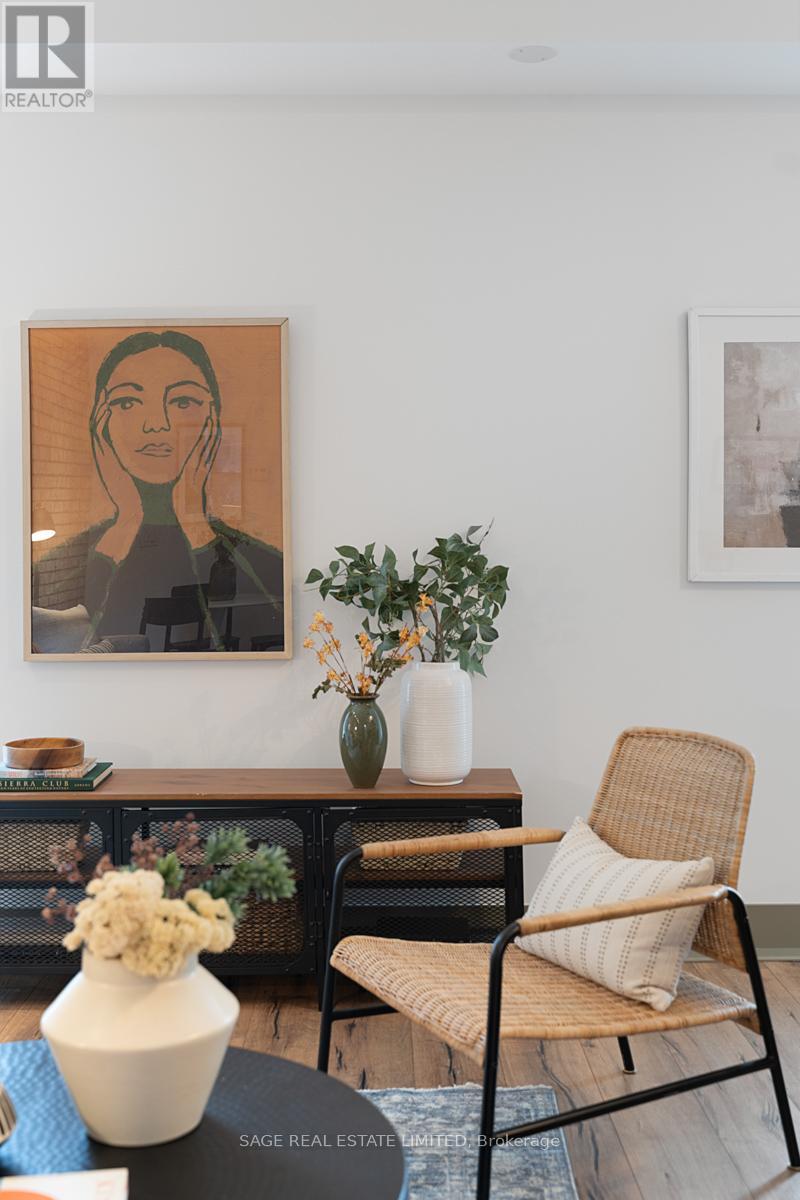2 Bedroom
1 Bathroom
700 - 799 sqft
Central Air Conditioning
Forced Air
$645,000Maintenance, Water
$764.29 Monthly
The Crown of King+. Downtown living with serious style. This 1+den condo brings 730 sq ft of exposed brick, potlights, and sleek modern finishes to the heart of the city. The den is ready for your home office, creative space, or cozy retreat.The kitchens pull-out island makes cooking and hosting easy perfect for everything from solo nights to last-minute get-togethers. Upgraded light fixtures throughout keep the vibe fresh and bright. Parking and locker included. Steps to Yonge & King, King East streetcar, Harbourfront, Distillery District, and St. Lawrence Market. Plus 24-hour TTC and the upcoming Ontario Line subway means you're always connected.First-time buyer? Urban explorer? This ones made for you. (id:49187)
Property Details
|
MLS® Number
|
C12133820 |
|
Property Type
|
Single Family |
|
Neigbourhood
|
Toronto Centre |
|
Community Name
|
Moss Park |
|
Community Features
|
Pet Restrictions |
|
Features
|
Balcony |
|
Parking Space Total
|
1 |
Building
|
Bathroom Total
|
1 |
|
Bedrooms Above Ground
|
1 |
|
Bedrooms Below Ground
|
1 |
|
Bedrooms Total
|
2 |
|
Age
|
6 To 10 Years |
|
Amenities
|
Exercise Centre, Party Room, Storage - Locker |
|
Appliances
|
Dryer, Freezer, Microwave, Stove, Washer, Refrigerator |
|
Cooling Type
|
Central Air Conditioning |
|
Exterior Finish
|
Brick |
|
Heating Fuel
|
Natural Gas |
|
Heating Type
|
Forced Air |
|
Size Interior
|
700 - 799 Sqft |
|
Type
|
Apartment |
Parking
Land
Rooms
| Level |
Type |
Length |
Width |
Dimensions |
|
Main Level |
Kitchen |
4.4 m |
2.15 m |
4.4 m x 2.15 m |
|
Main Level |
Living Room |
5.2 m |
3.24 m |
5.2 m x 3.24 m |
|
Main Level |
Primary Bedroom |
3.88 m |
2.74 m |
3.88 m x 2.74 m |
|
Main Level |
Den |
2.45 m |
2.74 m |
2.45 m x 2.74 m |
https://www.realtor.ca/real-estate/28281135/204-39-sherbourne-street-toronto-moss-park-moss-park





















