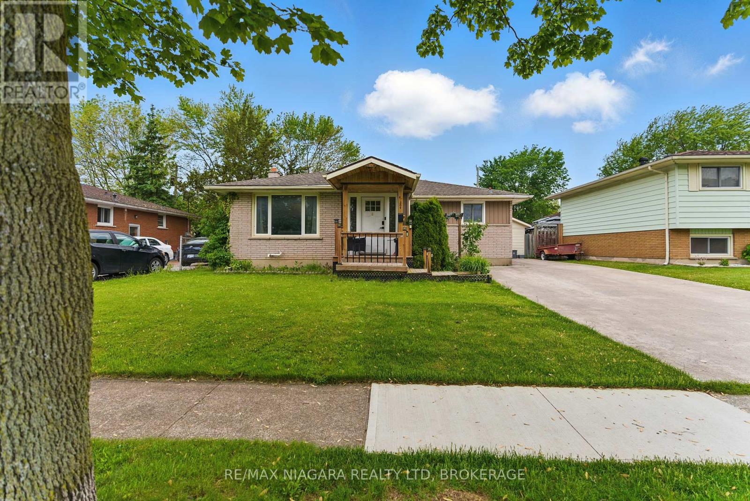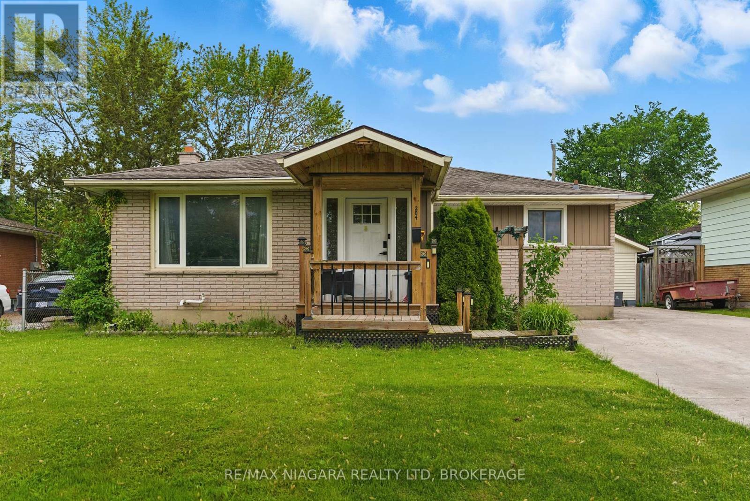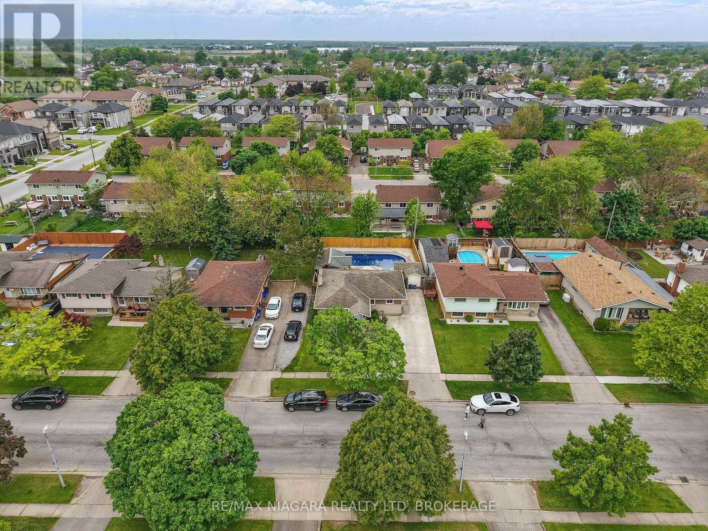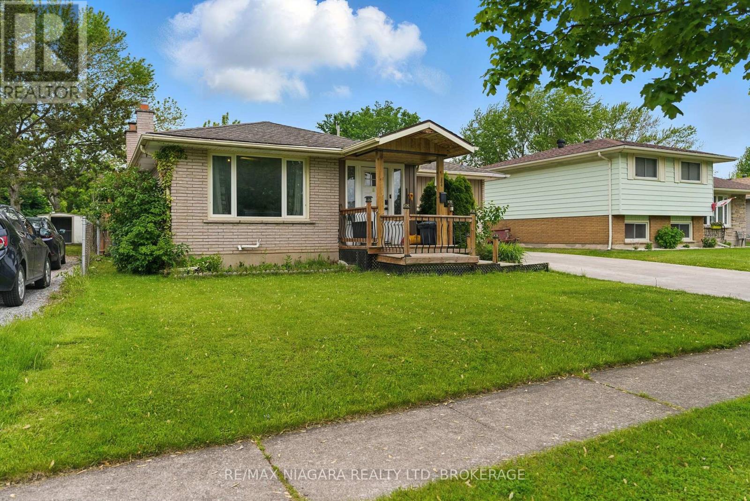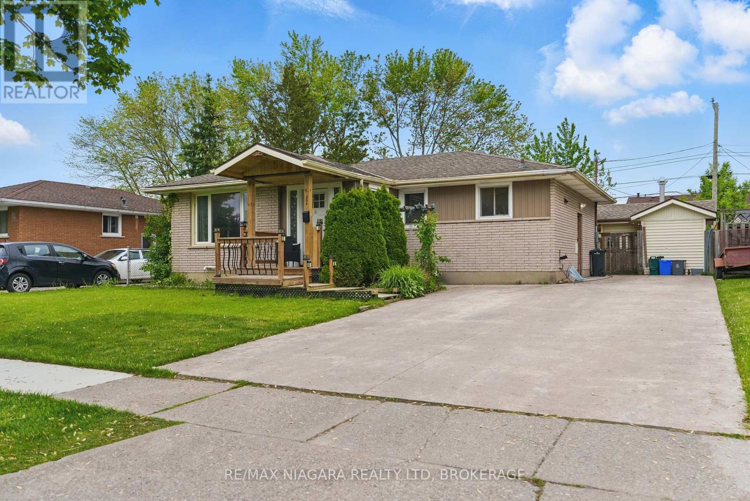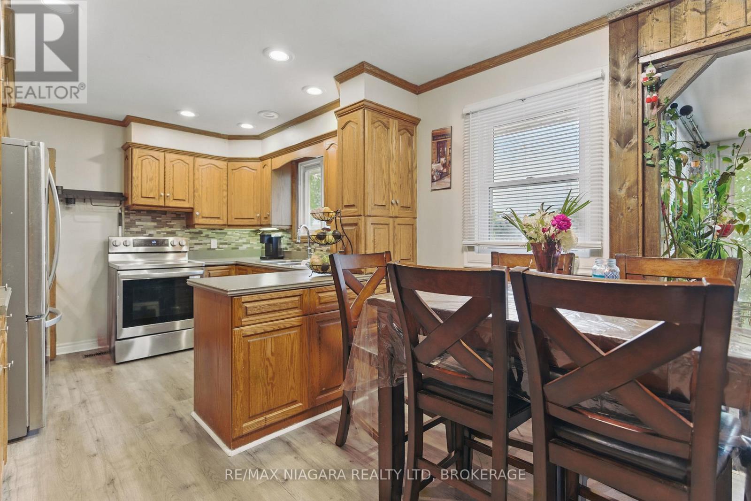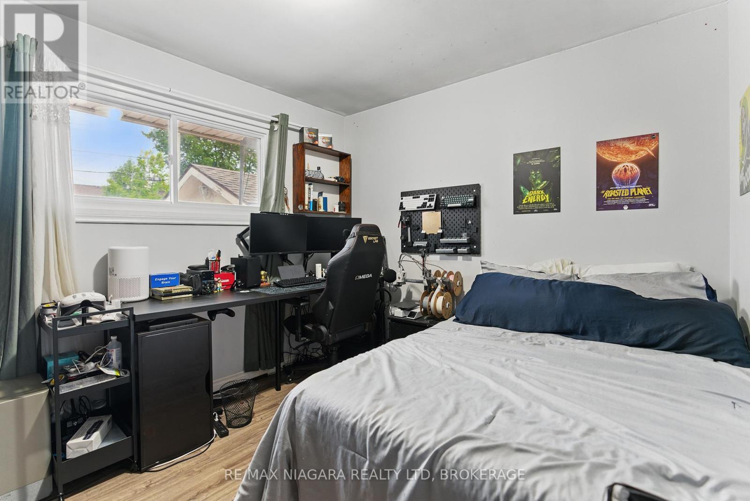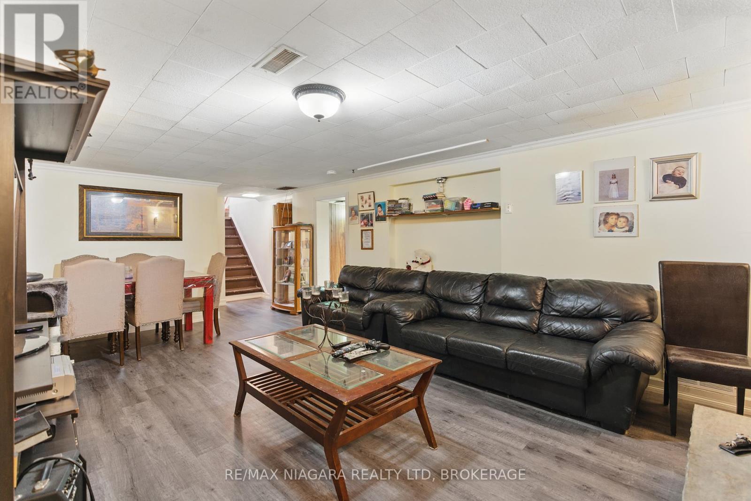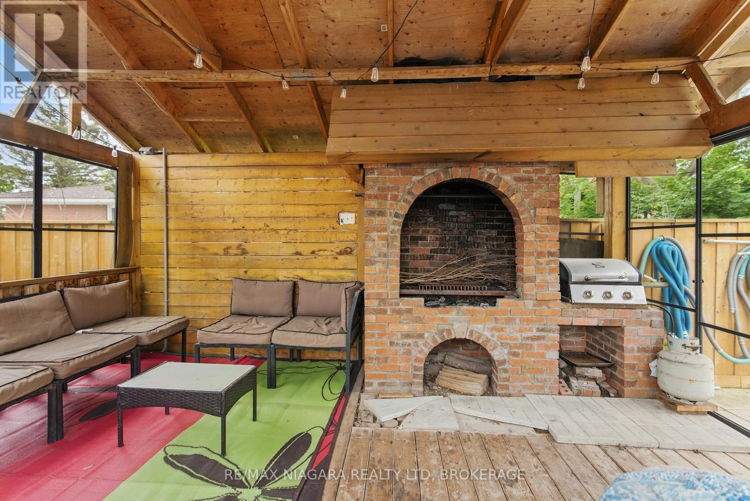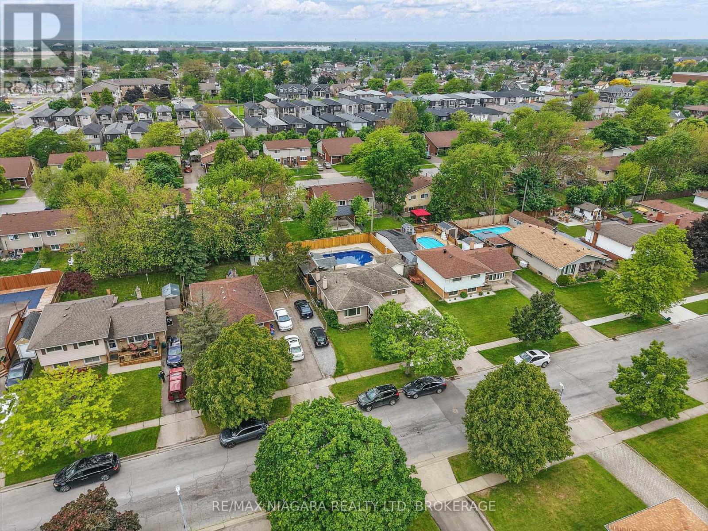204 Hildred Street Welland (Lincoln/crowland), Ontario L3B 1N1
$600,000
This charming 3+1 bedroom bungalow is nestled in a quiet, family-friendly neighborhood and offers the perfect blend of comfort, functionality, and outdoor enjoyment. Step inside to find a bright and inviting main floor featuring a spacious living area, a u shaped kitchen with stainless steel appliances and three well-appointed bedrooms. The fully finished basement adds valuable living space with a large family room with wood burning fireplace, an additional bedroom, and extra room for a home office, gym, or guest suite ideal for growing families or those who love to entertain. Step outside to your own private retreat the fully fenced backyard boasts a beautiful inground pool, perfect for summer fun and weekend gatherings. Located close to schools, parks, shopping, and major amenities, 204 Hildred Street offers an exceptional opportunity to enjoy the best of Welland living. (id:49187)
Open House
This property has open houses!
2:00 pm
Ends at:4:00 pm
2:00 pm
Ends at:4:00 pm
Property Details
| MLS® Number | X12194930 |
| Property Type | Single Family |
| Community Name | 773 - Lincoln/Crowland |
| Parking Space Total | 1 |
| Pool Type | Inground Pool |
Building
| Bathroom Total | 2 |
| Bedrooms Above Ground | 3 |
| Bedrooms Below Ground | 1 |
| Bedrooms Total | 4 |
| Amenities | Fireplace(s) |
| Architectural Style | Bungalow |
| Basement Development | Finished |
| Basement Type | Full (finished) |
| Construction Style Attachment | Detached |
| Cooling Type | Central Air Conditioning |
| Exterior Finish | Brick, Wood |
| Fireplace Present | Yes |
| Foundation Type | Poured Concrete |
| Heating Fuel | Natural Gas |
| Heating Type | Forced Air |
| Stories Total | 1 |
| Size Interior | 700 - 1100 Sqft |
| Type | House |
| Utility Water | Municipal Water |
Parking
| No Garage |
Land
| Acreage | No |
| Sewer | Sanitary Sewer |
| Size Depth | 110 Ft |
| Size Frontage | 54 Ft ,7 In |
| Size Irregular | 54.6 X 110 Ft |
| Size Total Text | 54.6 X 110 Ft |
Rooms
| Level | Type | Length | Width | Dimensions |
|---|---|---|---|---|
| Basement | Laundry Room | 3.11 m | 4.24 m | 3.11 m x 4.24 m |
| Basement | Other | 2.42 m | 3.53 m | 2.42 m x 3.53 m |
| Basement | Other | 2.42 m | 2.39 m | 2.42 m x 2.39 m |
| Basement | Bathroom | Measurements not available | ||
| Basement | Family Room | 4.03 m | 6.38 m | 4.03 m x 6.38 m |
| Basement | Bedroom | 2.91 m | 3.88 m | 2.91 m x 3.88 m |
| Basement | Other | 3.11 m | 3.93 m | 3.11 m x 3.93 m |
| Main Level | Living Room | 4.95 m | 3.66 m | 4.95 m x 3.66 m |
| Main Level | Kitchen | 3.11 m | 2.74 m | 3.11 m x 2.74 m |
| Main Level | Bathroom | Measurements not available | ||
| Main Level | Dining Room | 3.11 m | 3.85 m | 3.11 m x 3.85 m |
| Main Level | Foyer | 2.42 m | 2.26 m | 2.42 m x 2.26 m |
| Main Level | Primary Bedroom | 2.89 m | 3.85 m | 2.89 m x 3.85 m |
| Main Level | Bedroom | 2.89 m | 2.35 m | 2.89 m x 2.35 m |
| Main Level | Bedroom | 3.9 m | 3.27 m | 3.9 m x 3.27 m |

