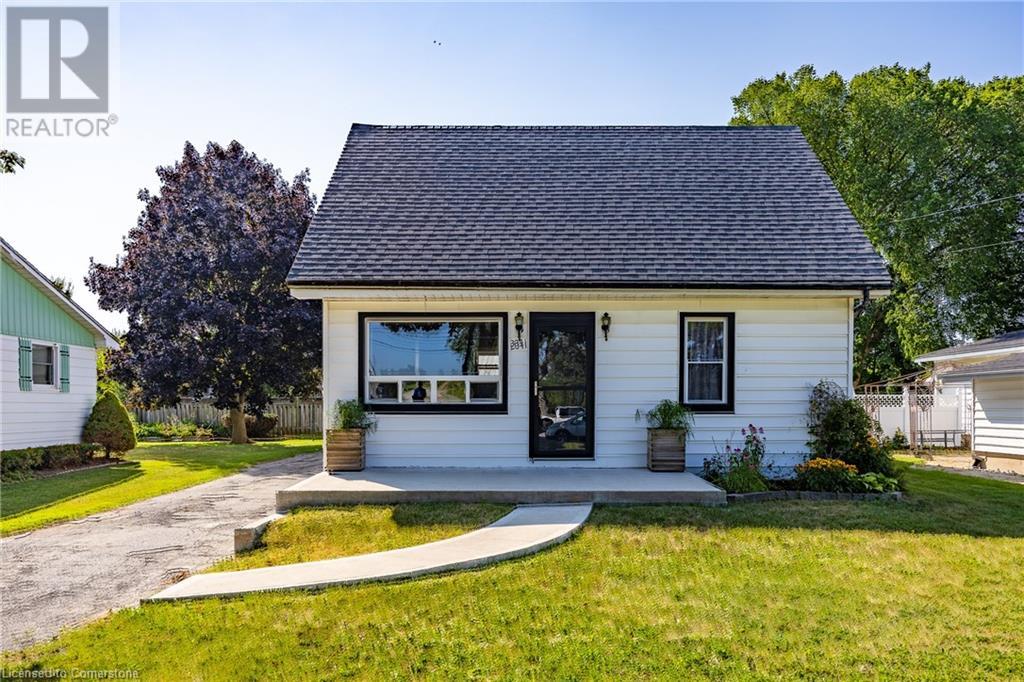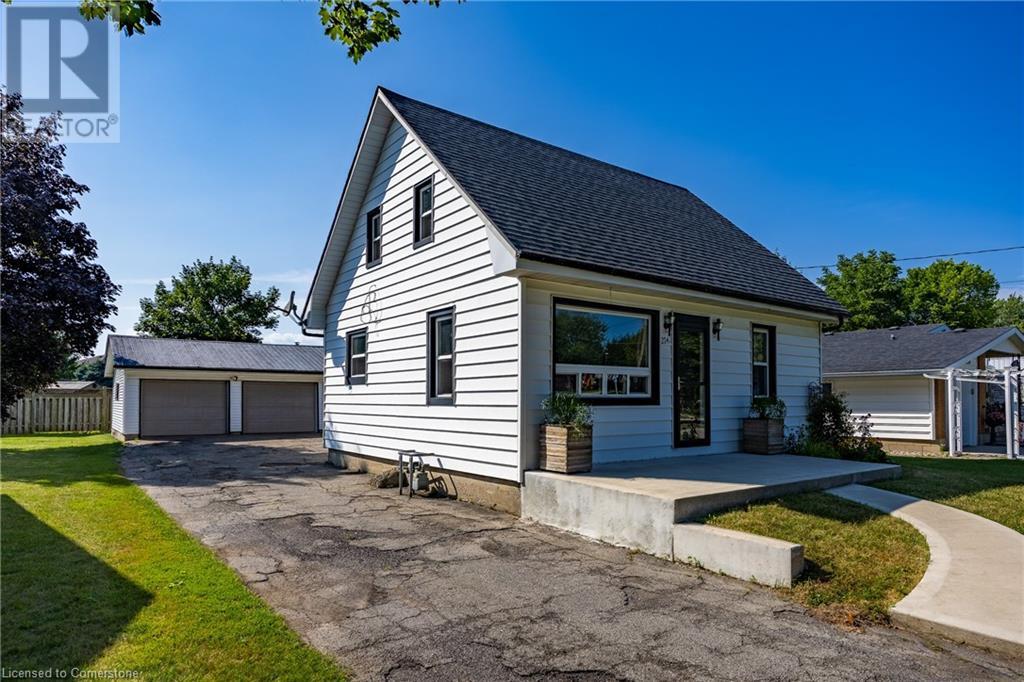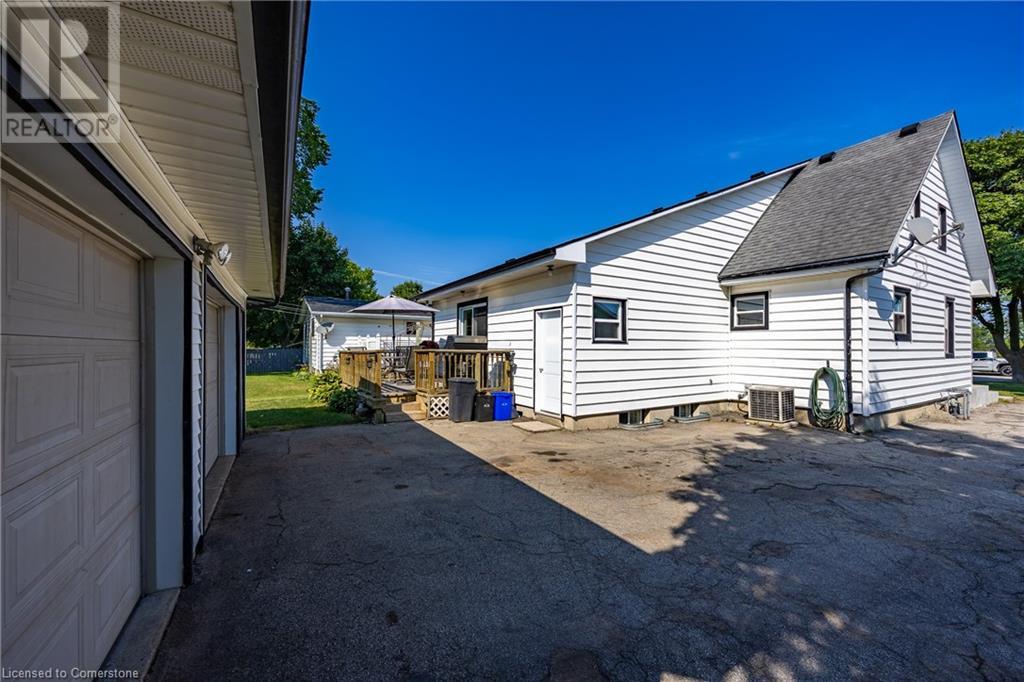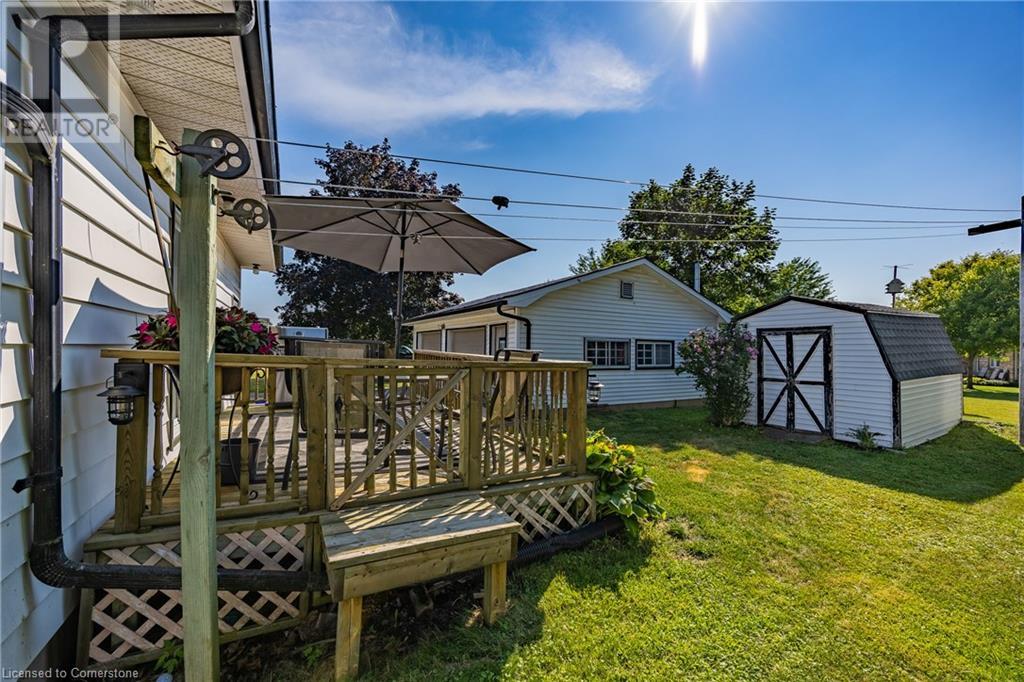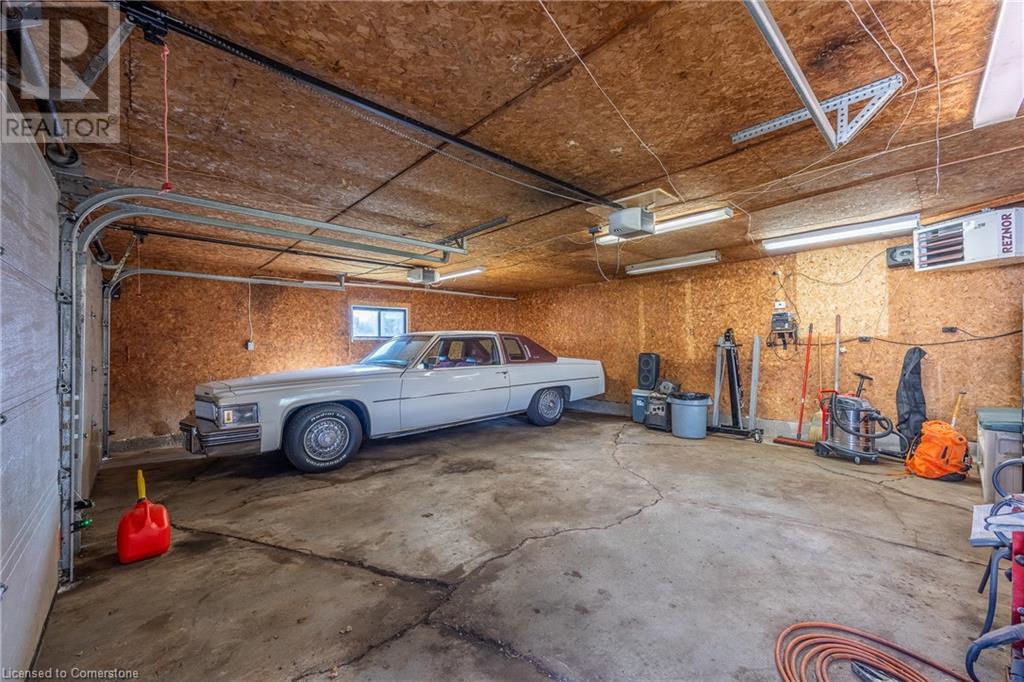3 Bedroom
1 Bathroom
1358 sqft
Hot Water Radiator Heat
$549,900
Welcome to 2041 Main St S, Jarvis – Where Small-Town Charm Meets Everyday Convenience. Nestled in the heart of Jarvis, this warm and welcoming home offers the perfect blend of comfort, functionality, and location. Ideal for anyone looking to enjoy the peace of a small, quiet town while staying connected to nearby urban centres, this property is just a short drive to Port Dover (15 mins), Caledonia (30 mins), Brantford (35 mins), and Hamilton (45 mins)—making commuting or day-tripping a breeze. Step inside and discover a well-laid-out interior featuring a main floor bedroom, a spacious 5-piece bathroom, and a bright kitchen/dining room combination perfect for casual meals and family gatherings. Upstairs, you'll find two additional bedrooms tucked into the cozy half-storey layout—ideal for kids, guests, or a home office. The basement provides convenient laundry and plenty of storage space, while outside, the standout feature is the detached 2-car garage—heated, insulated, and powered—ready to serve as your workshop, hobby space, or year-round vehicle storage. Whether you're a first-time buyer, downsizer, or simply craving a quieter pace without sacrificing proximity to amenities, 2041 Main St S offers the perfect lifestyle balance. Come see what small-town living is all about! (id:49187)
Property Details
|
MLS® Number
|
40755807 |
|
Property Type
|
Single Family |
|
Amenities Near By
|
Place Of Worship |
|
Features
|
Paved Driveway |
|
Parking Space Total
|
5 |
Building
|
Bathroom Total
|
1 |
|
Bedrooms Above Ground
|
3 |
|
Bedrooms Total
|
3 |
|
Appliances
|
Dishwasher, Dryer, Microwave, Refrigerator, Stove, Washer |
|
Basement Development
|
Unfinished |
|
Basement Type
|
Partial (unfinished) |
|
Construction Style Attachment
|
Detached |
|
Exterior Finish
|
Vinyl Siding |
|
Heating Type
|
Hot Water Radiator Heat |
|
Stories Total
|
2 |
|
Size Interior
|
1358 Sqft |
|
Type
|
House |
|
Utility Water
|
Municipal Water |
Parking
Land
|
Access Type
|
Road Access |
|
Acreage
|
No |
|
Land Amenities
|
Place Of Worship |
|
Sewer
|
Municipal Sewage System |
|
Size Depth
|
138 Ft |
|
Size Frontage
|
54 Ft |
|
Size Total Text
|
1/2 - 1.99 Acres |
|
Zoning Description
|
N A3 |
Rooms
| Level |
Type |
Length |
Width |
Dimensions |
|
Second Level |
Bedroom |
|
|
8'2'' x 10'6'' |
|
Second Level |
Primary Bedroom |
|
|
12'11'' x 10'6'' |
|
Basement |
Other |
|
|
22'11'' x 15'6'' |
|
Main Level |
Bedroom |
|
|
8'2'' x 11'1'' |
|
Main Level |
5pc Bathroom |
|
|
8'1'' x 11'9'' |
|
Main Level |
Dining Room |
|
|
16'3'' x 11'1'' |
|
Main Level |
Kitchen |
|
|
16'3'' x 12'0'' |
|
Main Level |
Living Room |
|
|
19'4'' x 15'8'' |
https://www.realtor.ca/real-estate/28674715/2041-main-street-s-jarvis

