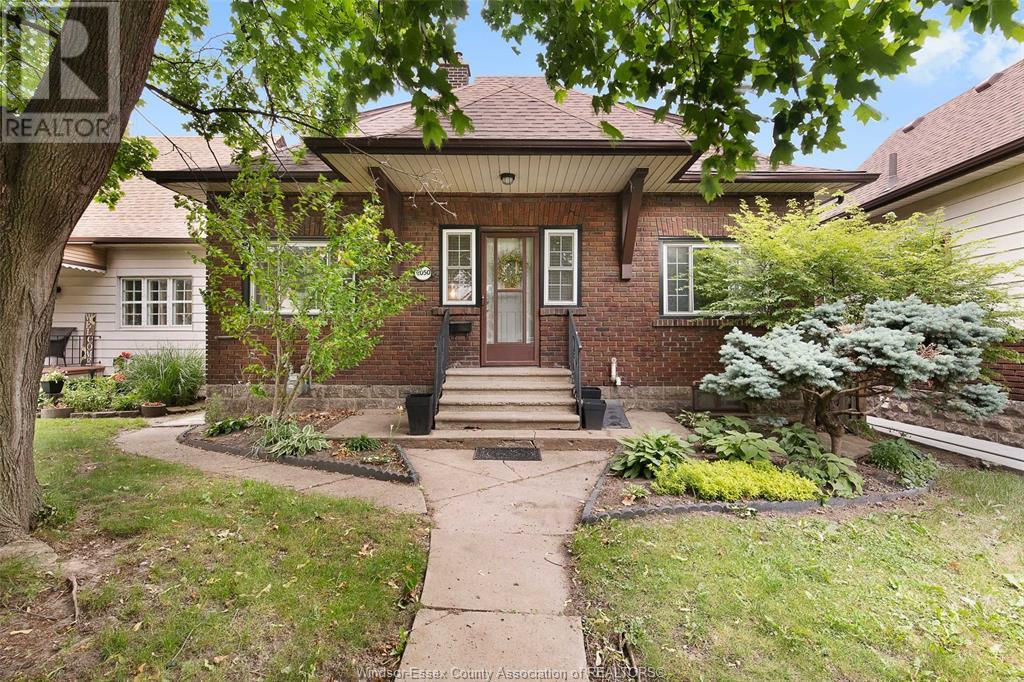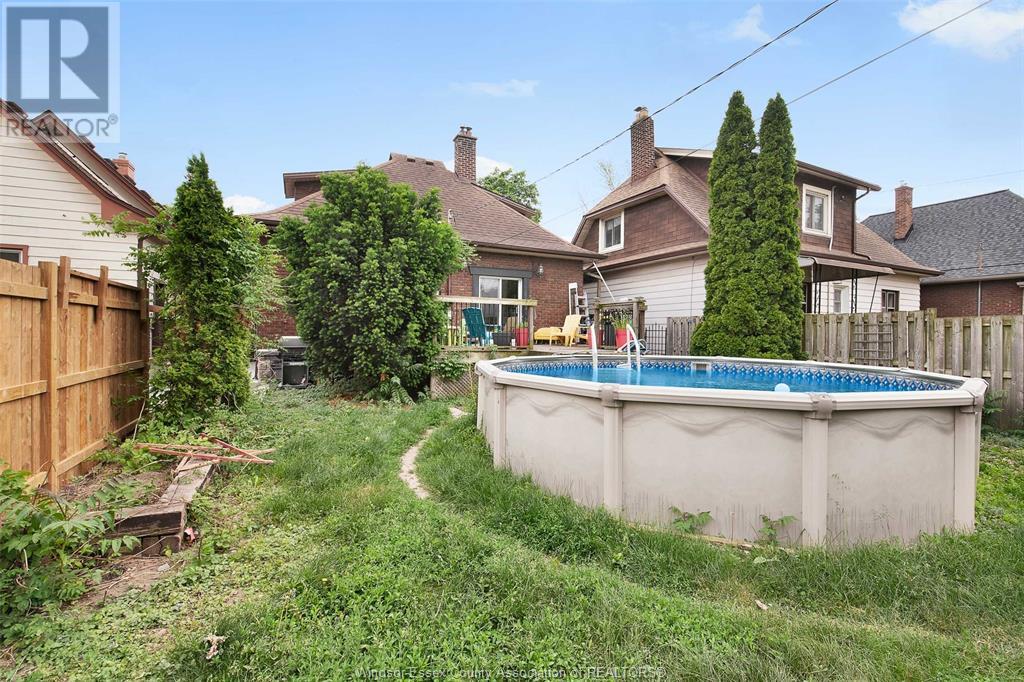3 Bedroom
2 Bathroom
Fireplace
Above Ground Pool
Central Air Conditioning
Forced Air, Furnace
$299,900
Welcome to this delightful full brick 1½ storey home, filled with charm and character from the moment you arrive. Situated on a quiet, quaint street, this adorable residence offers the perfect mix of vintage appeal and functional living. The main floor features a primary bedroom, ideal for single-level living or a comfortable guest space, while two additional bedrooms upstairs provide cozy retreats for the kids, office space, or one bedroom with huge closet room. With 1.5 bathrooms you and your partner won't have to share! Full finishable basement, currently a great space for loads of storage. Whether you're relaxing by the fireplace, hosting dinners, or enjoying a quiet night in, the space feels instantly like home. Step outside and take in the charm of this peaceful neighbourhood-calm, community-oriented, and full of character. Whether you're a first-time buyer, a downsizer, or simply someone who craves a pool in the hot Windsor summer this house is great find! (id:49187)
Property Details
|
MLS® Number
|
25014214 |
|
Property Type
|
Single Family |
|
Neigbourhood
|
Walkerville |
|
Features
|
Rear Driveway |
|
Pool Type
|
Above Ground Pool |
Building
|
Bathroom Total
|
2 |
|
Bedrooms Above Ground
|
3 |
|
Bedrooms Total
|
3 |
|
Appliances
|
Dishwasher, Dryer, Refrigerator, Stove, Washer |
|
Construction Style Attachment
|
Detached |
|
Cooling Type
|
Central Air Conditioning |
|
Exterior Finish
|
Brick |
|
Fireplace Fuel
|
Gas |
|
Fireplace Present
|
Yes |
|
Fireplace Type
|
Insert |
|
Flooring Type
|
Carpeted, Ceramic/porcelain, Hardwood |
|
Foundation Type
|
Block |
|
Half Bath Total
|
1 |
|
Heating Fuel
|
Natural Gas |
|
Heating Type
|
Forced Air, Furnace |
|
Stories Total
|
2 |
|
Type
|
House |
Land
|
Acreage
|
No |
|
Fence Type
|
Fence |
|
Size Irregular
|
35.97x120.46 |
|
Size Total Text
|
35.97x120.46 |
|
Zoning Description
|
Res |
Rooms
| Level |
Type |
Length |
Width |
Dimensions |
|
Second Level |
Bedroom |
|
|
Measurements not available |
|
Second Level |
Bedroom |
|
|
Measurements not available |
|
Lower Level |
Other |
|
|
Measurements not available |
|
Lower Level |
Laundry Room |
|
|
Measurements not available |
|
Lower Level |
Utility Room |
|
|
Measurements not available |
|
Main Level |
4pc Bathroom |
|
|
Measurements not available |
|
Main Level |
Bedroom |
|
|
Measurements not available |
|
Main Level |
Primary Bedroom |
|
|
Measurements not available |
|
Main Level |
Dining Room |
|
|
Measurements not available |
|
Main Level |
Kitchen |
|
|
Measurements not available |
|
Main Level |
Living Room |
|
|
Measurements not available |
https://www.realtor.ca/real-estate/28420208/2050-iroquois-windsor
























