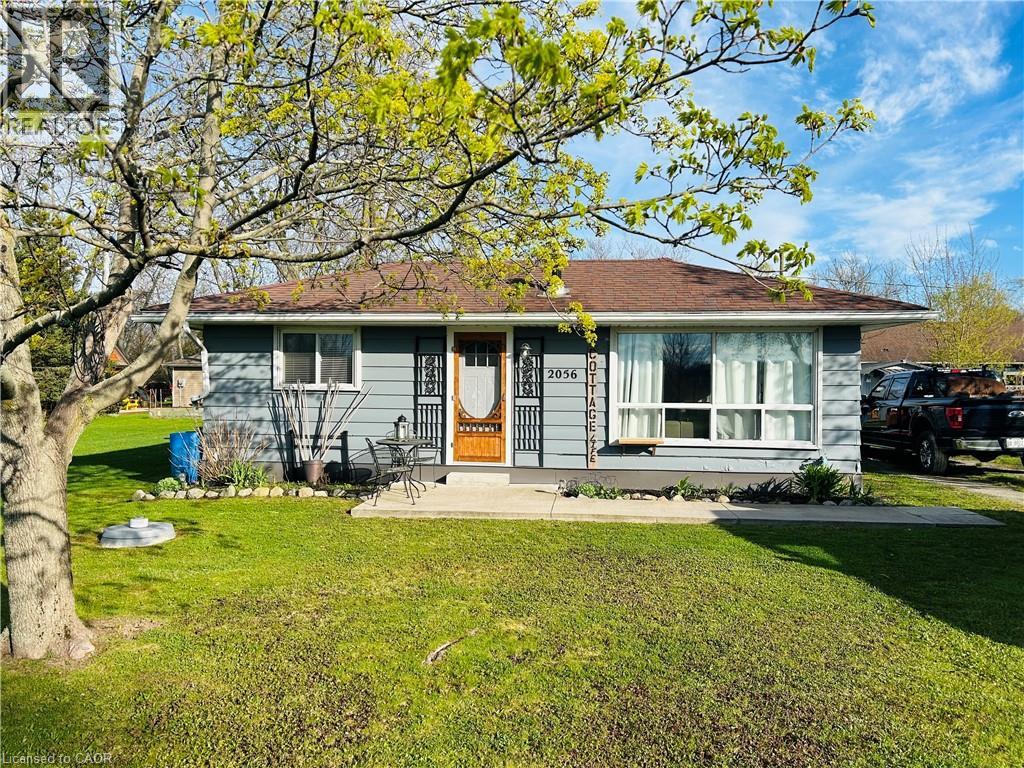2 Bedroom
1 Bathroom
772 sqft
Bungalow
Window Air Conditioner
Baseboard Heaters, Radiant Heat
$519,900
Beautifully updated winterized bungalow fronting on quiet private road in heart of Selkirk - walking distance to Lake Erie’s sand beaches overlooking peaceful farm fields to the north. This lived-in year round home is on 100’x100’ double lot ensuring plenty of space between next nearest home/property and has potential for adding an addition. Offers 772sf (MPAC) of living area with galley kitchen, white cabinetry, stainless sink, quartz countertops-2016, patio door back yard walk-out plus convenient stacker washer/dryer. Living room has natural gas fireplace + patio door walk-out, 2 roomy bedrooms and fully renovated 4 pc bath-2016. Extras include upgraded new light fixtures, 100 amp hydro, electrical/plumbing systems, reinforced floor joists/concrete pier foundation-2016, wood skirting-2018, roof covering-2015, exterior doors/windows-2012, front/rear concrete patios-2018, 2000 gallon water cistern-2016, economic septic system (no costly pump-outs) + 2 handy sheds and large garage. 45 mins/Hamilton, 403. Laid-back Erie Lifestyle! Don't miss out! (id:49187)
Property Details
|
MLS® Number
|
40725989 |
|
Property Type
|
Single Family |
|
Amenities Near By
|
Beach, Park |
|
Communication Type
|
High Speed Internet |
|
Features
|
Crushed Stone Driveway |
|
Parking Space Total
|
4 |
|
Structure
|
Workshop, Shed |
Building
|
Bathroom Total
|
1 |
|
Bedrooms Above Ground
|
2 |
|
Bedrooms Total
|
2 |
|
Appliances
|
Dryer, Refrigerator, Stove, Washer, Hood Fan, Window Coverings, Hot Tub |
|
Architectural Style
|
Bungalow |
|
Basement Development
|
Unfinished |
|
Basement Type
|
Crawl Space (unfinished) |
|
Constructed Date
|
1960 |
|
Construction Material
|
Wood Frame |
|
Construction Style Attachment
|
Detached |
|
Cooling Type
|
Window Air Conditioner |
|
Exterior Finish
|
Wood |
|
Fire Protection
|
Smoke Detectors |
|
Fixture
|
Ceiling Fans |
|
Foundation Type
|
Piled |
|
Heating Fuel
|
Electric |
|
Heating Type
|
Baseboard Heaters, Radiant Heat |
|
Stories Total
|
1 |
|
Size Interior
|
772 Sqft |
|
Type
|
House |
|
Utility Water
|
Cistern |
Parking
Land
|
Acreage
|
No |
|
Land Amenities
|
Beach, Park |
|
Sewer
|
Septic System |
|
Size Depth
|
100 Ft |
|
Size Frontage
|
100 Ft |
|
Size Total Text
|
Under 1/2 Acre |
|
Zoning Description
|
Na2f |
Rooms
| Level |
Type |
Length |
Width |
Dimensions |
|
Main Level |
3pc Bathroom |
|
|
12'7'' x 4'10'' |
|
Main Level |
Bedroom |
|
|
11'9'' x 7'8'' |
|
Main Level |
Primary Bedroom |
|
|
11'9'' x 7'7'' |
|
Main Level |
Eat In Kitchen |
|
|
15'2'' x 7'8'' |
|
Main Level |
Living Room/dining Room |
|
|
19'5'' x 15'9'' |
Utilities
|
Cable
|
Available |
|
Electricity
|
Available |
|
Natural Gas
|
Available |
https://www.realtor.ca/real-estate/28275065/2056-second-avenue-selkirk





























