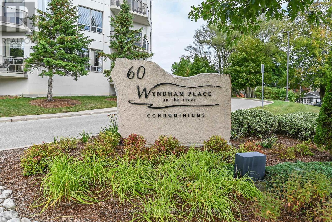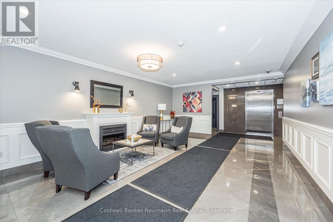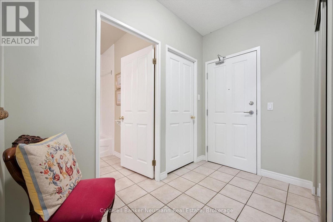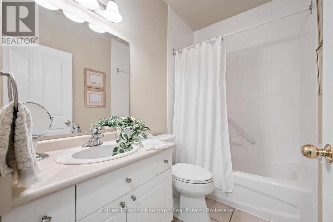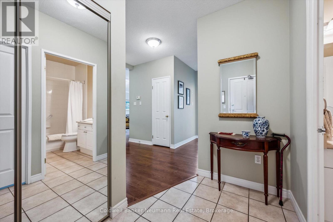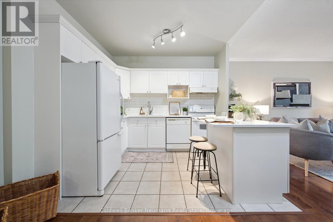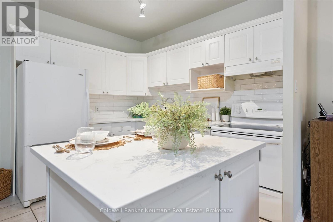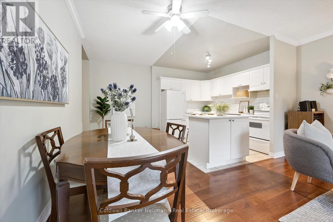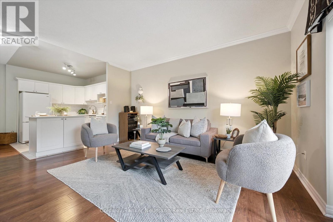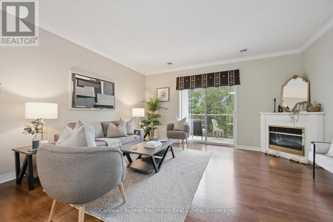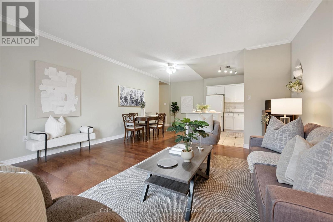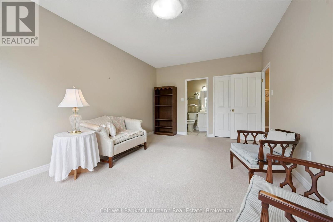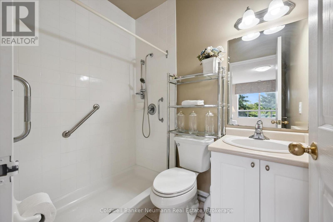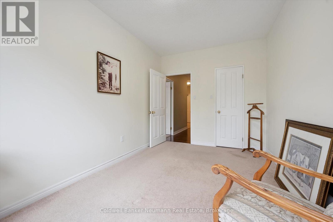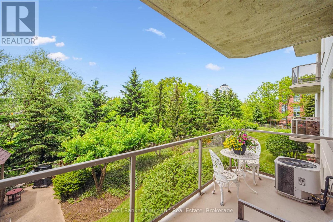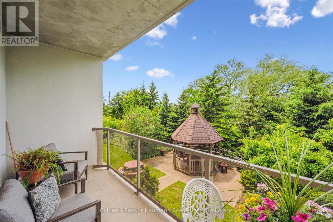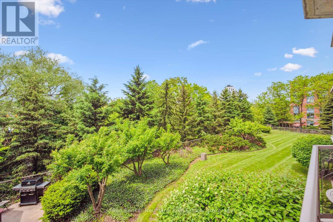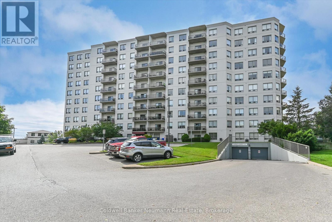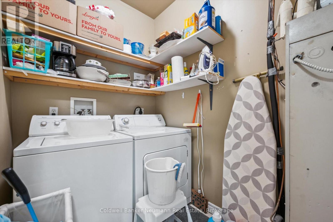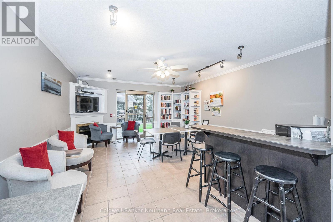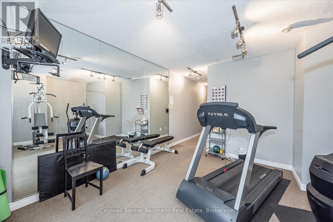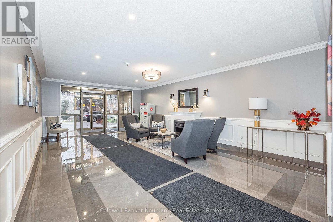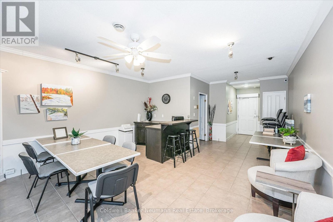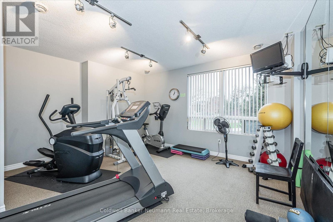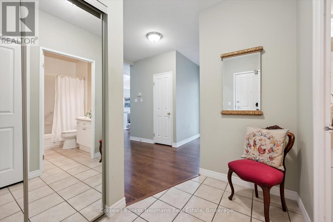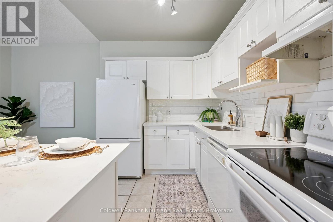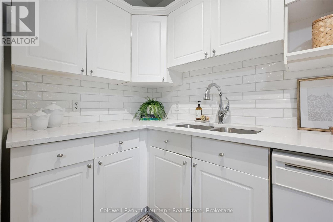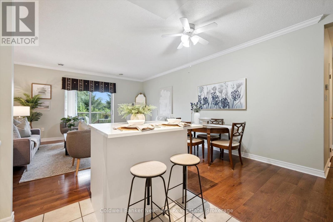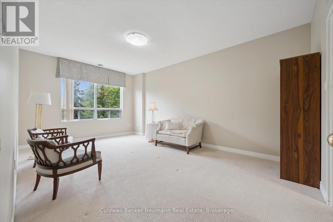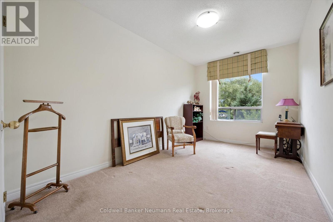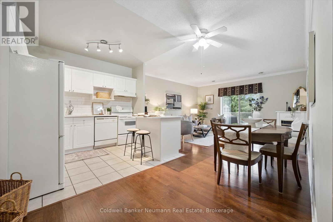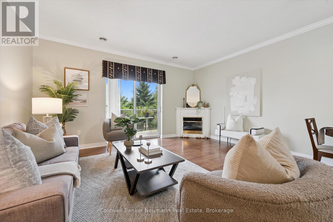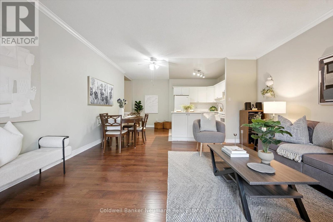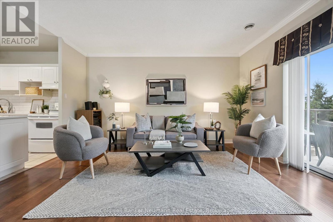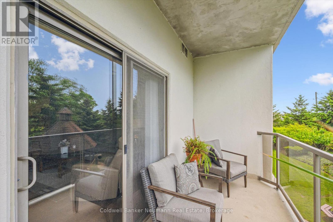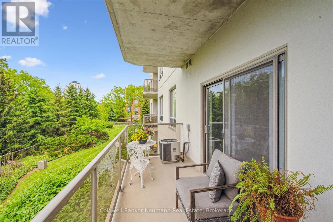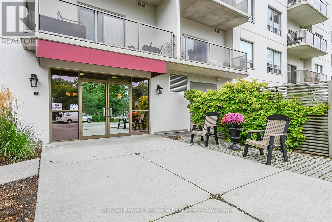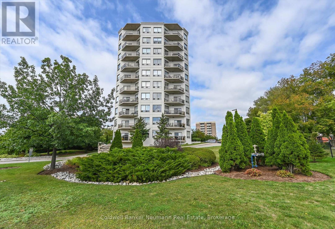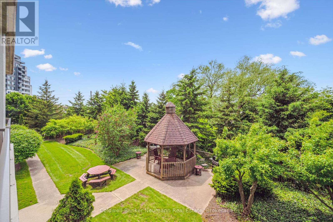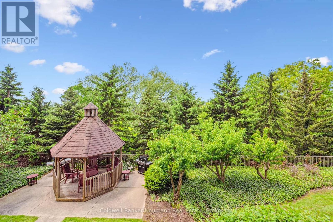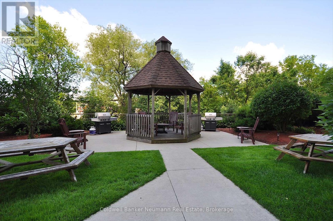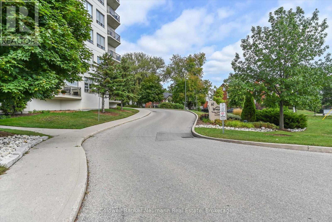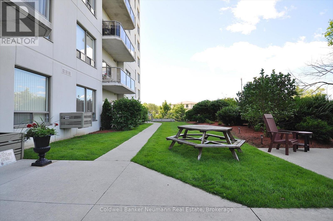2 Bedroom
2 Bathroom
1000 - 1199 sqft
Fireplace
Central Air Conditioning
Forced Air
Landscaped
$549,900Maintenance, Insurance, Common Area Maintenance, Water, Heat
$669 Monthly
Nestled just beyond the lively downtown core and surrounded by mature trees, this well-maintained residence offers a peaceful lifestyle with a genuine sense of belonging. Steps away from cafés, restaurants, the farmers' market, and scenic river trails, it strikes the perfect balance between city convenience and natural tranquillity-an ideal setting for those who value both connection and calm. Recent updates to the lobby and hallways create a bright, welcoming first impression, setting the tone for the spacious second-floor suite within. Inside, a thoughtful open-concept layout pairs function with style. The kitchen features timeless white cabinetry, quartz countertops, and a modern backsplash-flowing seamlessly into the dining and living areas, ideal for both everyday living and entertaining. The primary bedroom serves as a private retreat with a 3-piece ensuite and walk-in shower, while the second bedroom and full 4-piece bath provide flexibility for guests, a home office, or hobbies. Practical touches like in-suite laundry and generous storage ensure convenience at every turn. Step outside to your private balcony and enjoy tranquil views of the landscaped grounds, complete with a gazebo and patio-perfect for morning coffee or relaxing at the end of the day. Residents enjoy a variety of amenities, including a fitness room, guest suite, party room, and secure underground parking. Condo fees conveniently include heat, water, building insurance, and common elements, offering peace of mind and simplified living. (id:49187)
Property Details
|
MLS® Number
|
X12487312 |
|
Property Type
|
Single Family |
|
Neigbourhood
|
Guelph Downtown Neighbourhood Association |
|
Community Name
|
St. Patrick's Ward |
|
Amenities Near By
|
Park, Public Transit |
|
Community Features
|
Pets Allowed With Restrictions |
|
Features
|
Elevator, Balcony, In Suite Laundry |
|
Parking Space Total
|
1 |
|
Structure
|
Patio(s) |
Building
|
Bathroom Total
|
2 |
|
Bedrooms Above Ground
|
2 |
|
Bedrooms Total
|
2 |
|
Age
|
16 To 30 Years |
|
Amenities
|
Exercise Centre, Party Room, Visitor Parking, Fireplace(s) |
|
Appliances
|
Dishwasher, Dryer, Microwave, Stove, Washer, Refrigerator |
|
Basement Type
|
None |
|
Cooling Type
|
Central Air Conditioning |
|
Exterior Finish
|
Concrete, Stucco |
|
Fire Protection
|
Controlled Entry, Monitored Alarm |
|
Fireplace Present
|
Yes |
|
Fireplace Total
|
1 |
|
Foundation Type
|
Poured Concrete |
|
Heating Fuel
|
Other |
|
Heating Type
|
Forced Air |
|
Size Interior
|
1000 - 1199 Sqft |
|
Type
|
Apartment |
Parking
Land
|
Acreage
|
No |
|
Land Amenities
|
Park, Public Transit |
|
Landscape Features
|
Landscaped |
|
Surface Water
|
River/stream |
Rooms
| Level |
Type |
Length |
Width |
Dimensions |
|
Main Level |
Bathroom |
1.52 m |
2.41 m |
1.52 m x 2.41 m |
|
Main Level |
Other |
1.19 m |
2.41 m |
1.19 m x 2.41 m |
|
Main Level |
Primary Bedroom |
5.54 m |
3.62 m |
5.54 m x 3.62 m |
|
Main Level |
Bathroom |
1.71 m |
2.1 m |
1.71 m x 2.1 m |
|
Main Level |
Bedroom |
4.51 m |
2.72 m |
4.51 m x 2.72 m |
|
Main Level |
Laundry Room |
2.34 m |
1.6 m |
2.34 m x 1.6 m |
|
Main Level |
Kitchen |
3.04 m |
2.55 m |
3.04 m x 2.55 m |
|
Main Level |
Living Room |
4.64 m |
4.75 m |
4.64 m x 4.75 m |
https://www.realtor.ca/real-estate/29043275/206-60-wyndham-street-s-guelph-st-patricks-ward-st-patricks-ward

