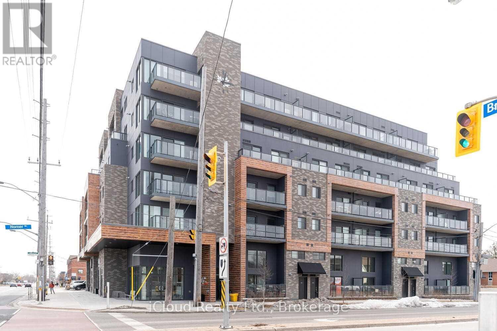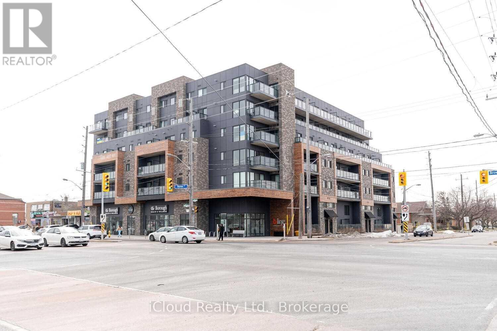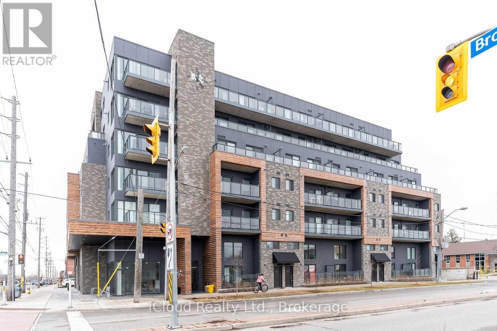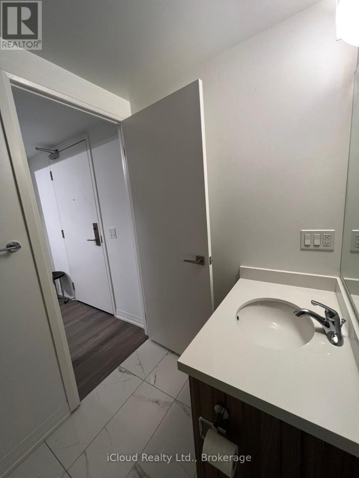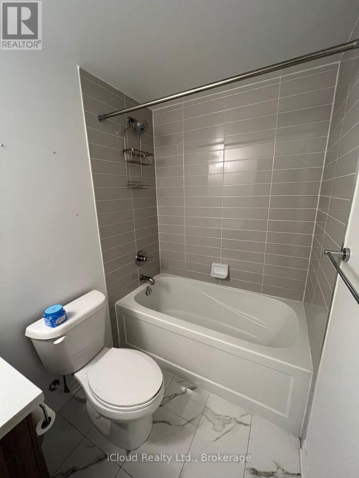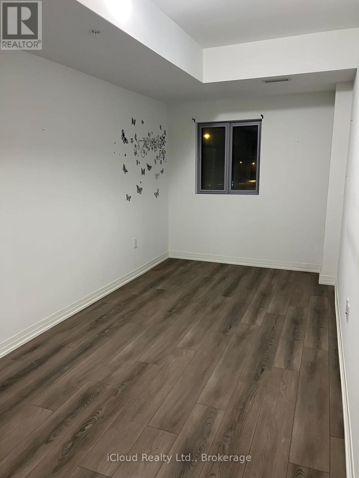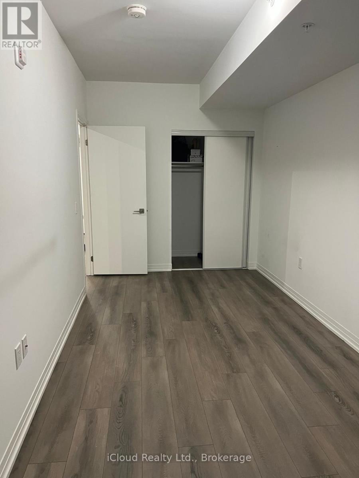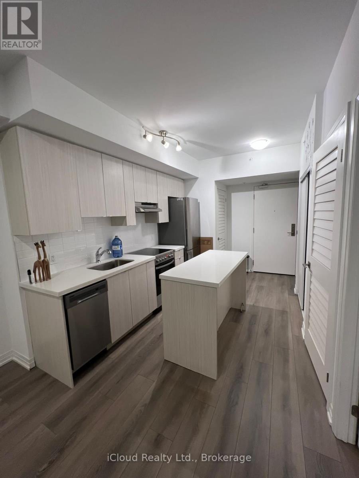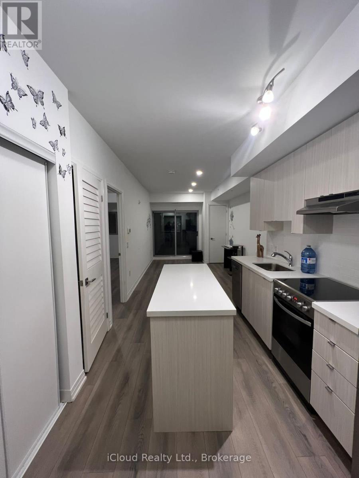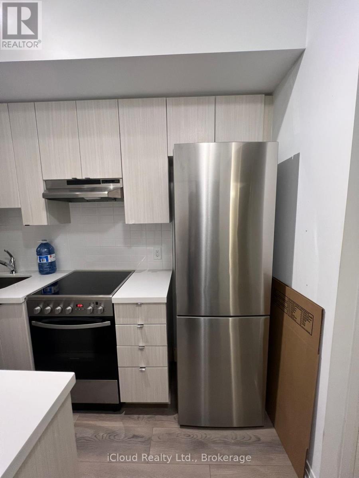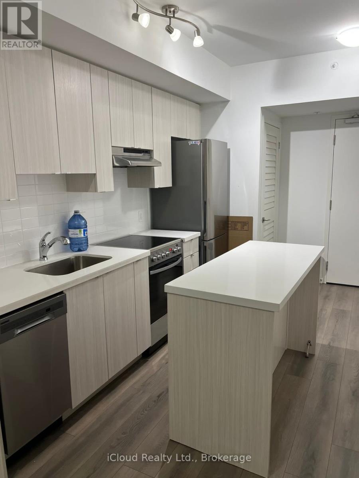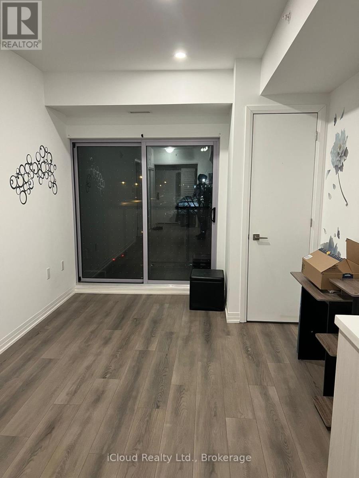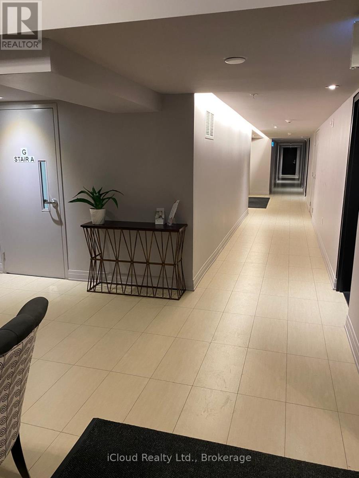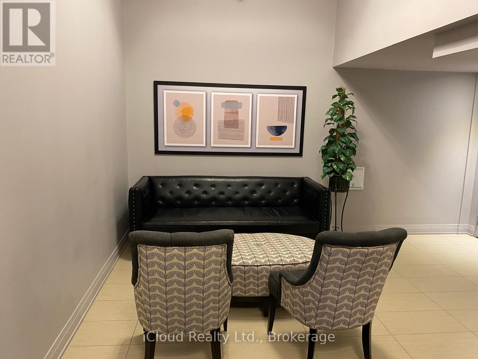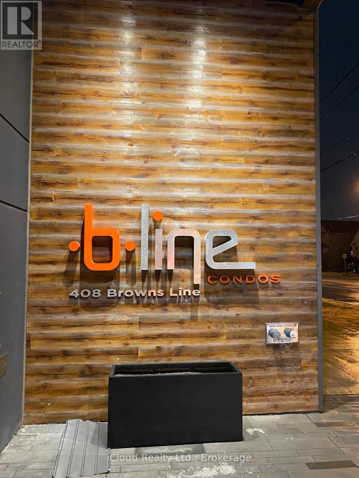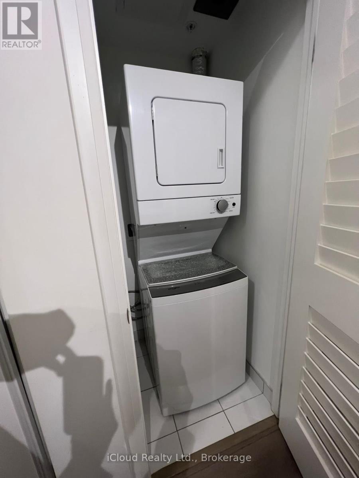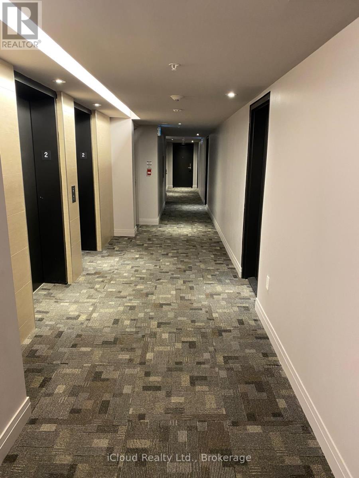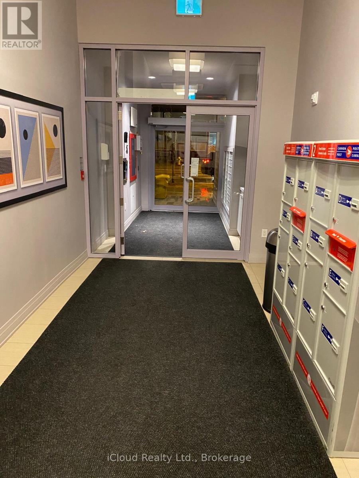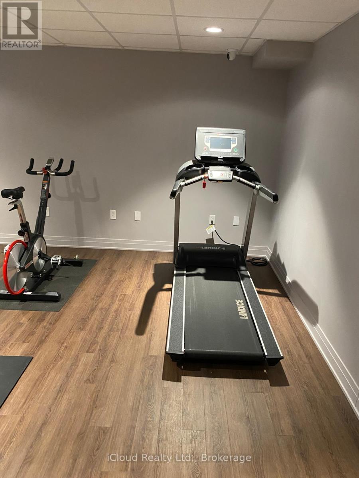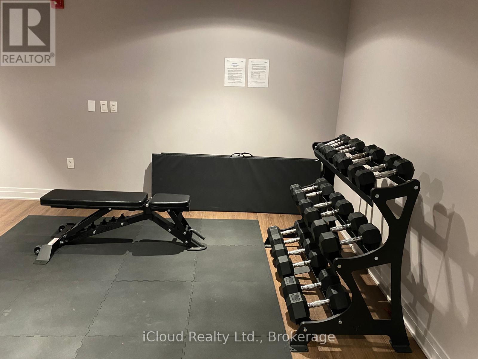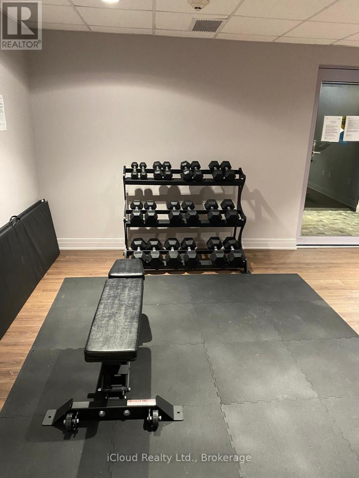519.240.3380
stacey@makeamove.ca
207 - 408 Brown's Line E Toronto (Alderwood), Ontario M8W 3T8
1 Bedroom
1 Bathroom
500 - 599 sqft
Multi-Level
Central Air Conditioning
Forced Air
$2,100 Monthly
B-Line condos, new 1-bedroom. Laminate flooring throughout. Smooth ceiling with pot lights, quartz countertops, backsplash, extended kitchen cabinets, 1 parking, smart home technology package. Close to long branch streetcar TTC loop. 10 minutes to downtown, very close to GO Train station, quick access to Hwy 427, Queensway and Gardner Highway, Sherway Gardens Mall and Lake Ontario (id:49187)
Property Details
| MLS® Number | W12487687 |
| Property Type | Single Family |
| Neigbourhood | Alderwood |
| Community Name | Alderwood |
| Amenities Near By | Golf Nearby, Hospital, Park, Public Transit |
| Community Features | Pets Allowed With Restrictions |
| Equipment Type | Air Conditioner, Water Heater, Furnace |
| Features | Elevator, Lighting, Balcony, Carpet Free, In Suite Laundry |
| Parking Space Total | 1 |
| Rental Equipment Type | Air Conditioner, Water Heater, Furnace |
Building
| Bathroom Total | 1 |
| Bedrooms Above Ground | 1 |
| Bedrooms Total | 1 |
| Age | 0 To 5 Years |
| Amenities | Exercise Centre, Party Room |
| Appliances | Barbeque |
| Architectural Style | Multi-level |
| Basement Type | None |
| Cooling Type | Central Air Conditioning |
| Exterior Finish | Brick, Wood |
| Fire Protection | Controlled Entry, Alarm System, Monitored Alarm, Security System, Smoke Detectors |
| Foundation Type | Brick, Concrete |
| Heating Fuel | Natural Gas |
| Heating Type | Forced Air |
| Size Interior | 500 - 599 Sqft |
| Type | Apartment |
Parking
| Underground | |
| Garage |
Land
| Acreage | No |
| Land Amenities | Golf Nearby, Hospital, Park, Public Transit |
Rooms
| Level | Type | Length | Width | Dimensions |
|---|---|---|---|---|
| Main Level | Kitchen | 8.87 m | 2.87 m | 8.87 m x 2.87 m |
| Main Level | Living Room | 8.87 m | 2.87 m | 8.87 m x 2.87 m |
| Main Level | Bedroom | 5.82 m | 2.49 m | 5.82 m x 2.49 m |
https://www.realtor.ca/real-estate/29044139/207-408-browns-line-e-toronto-alderwood-alderwood

