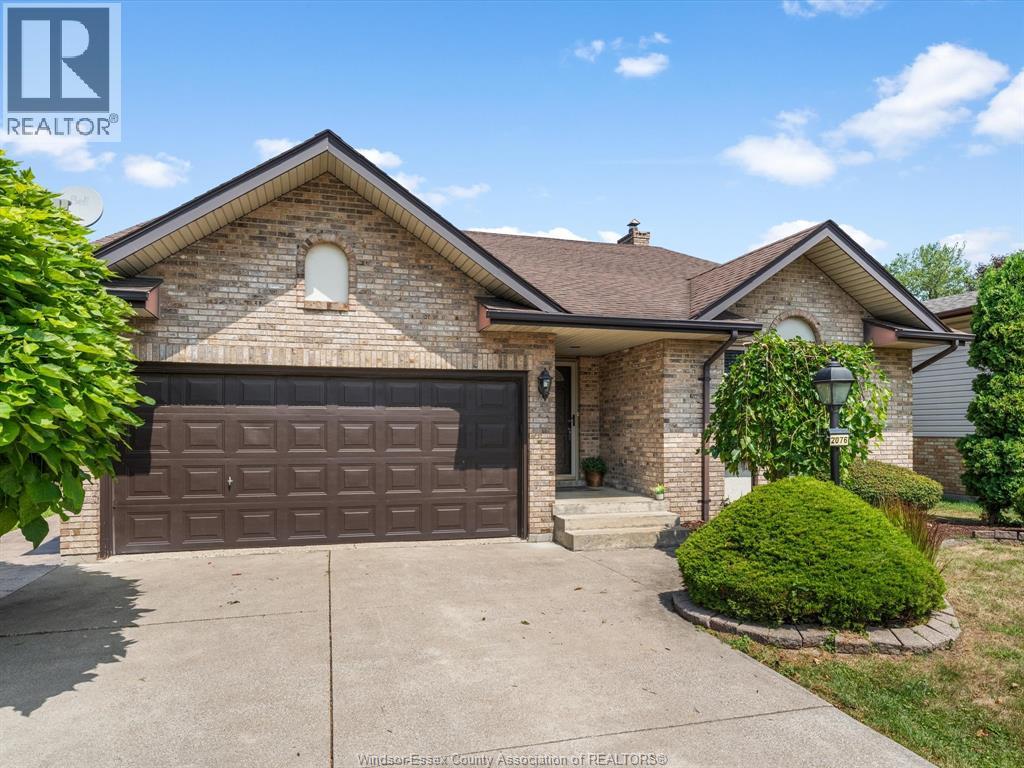519.240.3380
stacey@makeamove.ca
2076 Edgemore Avenue Lasalle, Ontario N9H 2E1
4 Bedroom
2 Bathroom
4 Level
Fireplace
Inground Pool
Central Air Conditioning
Forced Air, Furnace
Landscaped
$749,900
Nestled on a premium lot backing onto ERCA-protected greenspace and trails, this stunning 4-level backsplit offers elegant living with 4 bedrooms and 2 bathrooms. Enjoy upscale finishes such as granite countertops, hardwood flooring, porcelain tile, and new windows (2023) . Relax by the wood-burning fireplace or in your saltwater pool with no rear neighbours. A rare gem in one of LaSalle's most sought-after areas-don't miss out! (id:49187)
Property Details
| MLS® Number | 25020979 |
| Property Type | Single Family |
| Features | Cul-de-sac, Double Width Or More Driveway, Concrete Driveway, Front Driveway |
| Pool Features | Pool Equipment |
| Pool Type | Inground Pool |
Building
| Bathroom Total | 2 |
| Bedrooms Above Ground | 3 |
| Bedrooms Below Ground | 1 |
| Bedrooms Total | 4 |
| Appliances | Hot Tub, Central Vacuum, Cooktop, Dishwasher, Dryer, Refrigerator, Washer, Oven |
| Architectural Style | 4 Level |
| Constructed Date | 1989 |
| Construction Style Attachment | Detached |
| Construction Style Split Level | Backsplit |
| Cooling Type | Central Air Conditioning |
| Exterior Finish | Aluminum/vinyl, Brick |
| Fireplace Fuel | Wood |
| Fireplace Present | Yes |
| Fireplace Type | Conventional |
| Flooring Type | Ceramic/porcelain, Hardwood, Laminate |
| Foundation Type | Block |
| Heating Fuel | Natural Gas |
| Heating Type | Forced Air, Furnace |
Parking
| Attached Garage | |
| Garage | |
| Inside Entry |
Land
| Acreage | No |
| Fence Type | Fence |
| Landscape Features | Landscaped |
| Size Irregular | 58 X 111 Ft |
| Size Total Text | 58 X 111 Ft |
| Zoning Description | Res |
Rooms
| Level | Type | Length | Width | Dimensions |
|---|---|---|---|---|
| Second Level | Living Room | Measurements not available | ||
| Second Level | Primary Bedroom | Measurements not available | ||
| Second Level | Bedroom | Measurements not available | ||
| Second Level | Bedroom | Measurements not available | ||
| Second Level | 4pc Bathroom | Measurements not available | ||
| Third Level | Family Room | Measurements not available | ||
| Third Level | Bedroom | Measurements not available | ||
| Third Level | Office | Measurements not available | ||
| Third Level | 4pc Ensuite Bath | Measurements not available | ||
| Fourth Level | Laundry Room | Measurements not available | ||
| Fourth Level | Utility Room | Measurements not available | ||
| Fourth Level | Storage | Measurements not available | ||
| Main Level | Foyer | Measurements not available | ||
| Main Level | Kitchen | Measurements not available | ||
| Main Level | Eating Area | Measurements not available |
https://www.realtor.ca/real-estate/28745592/2076-edgemore-avenue-lasalle











































