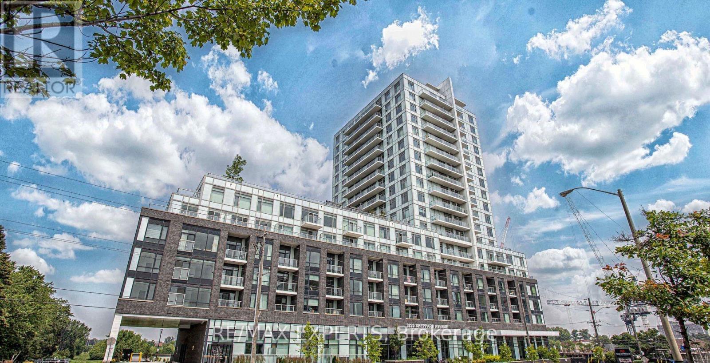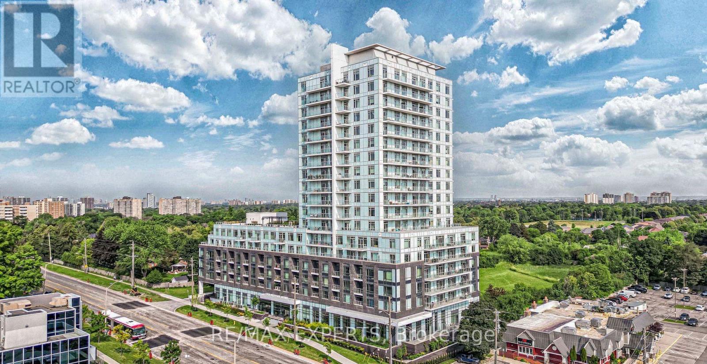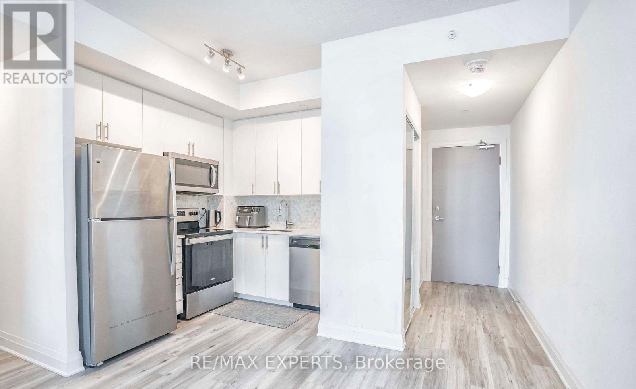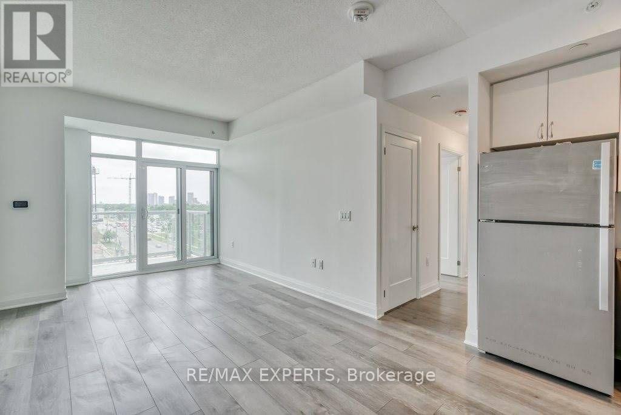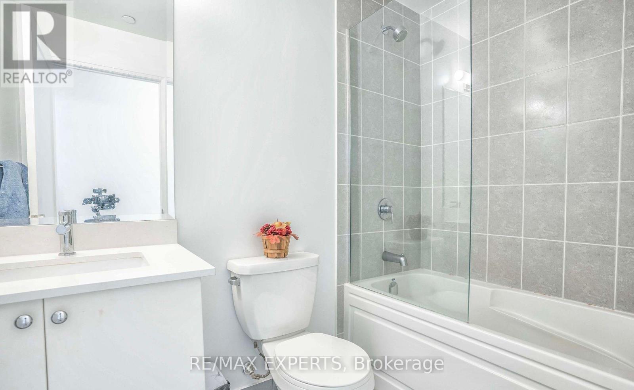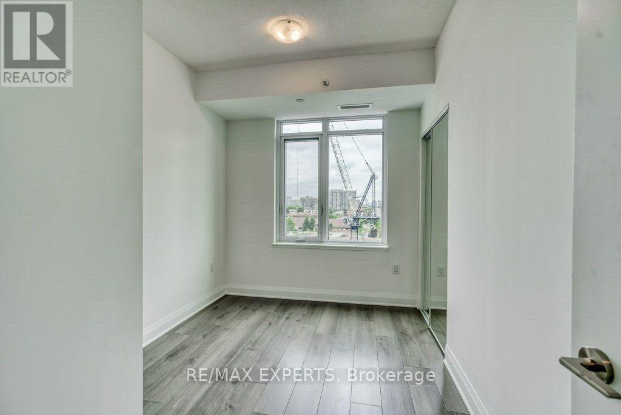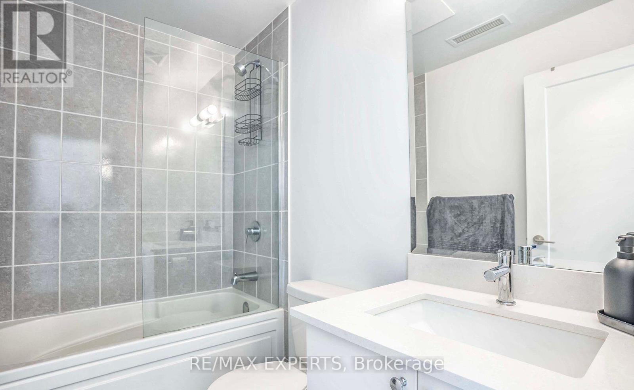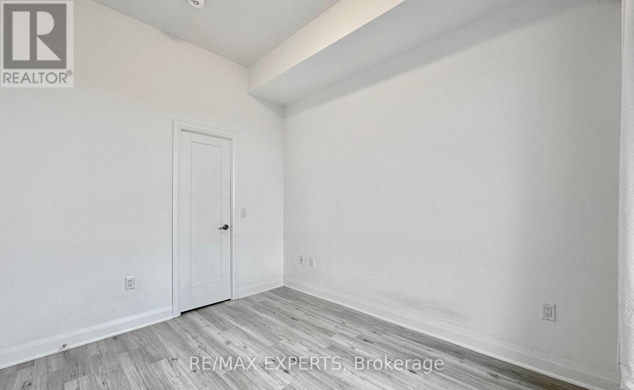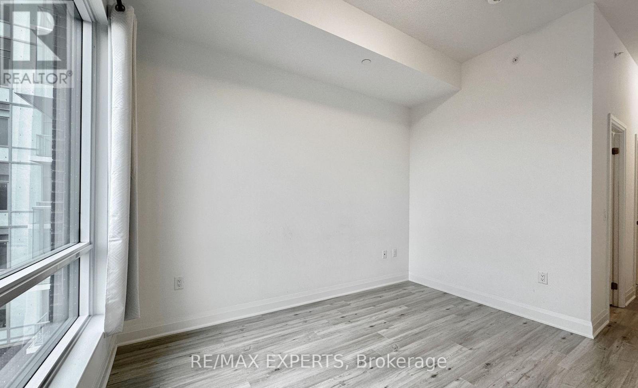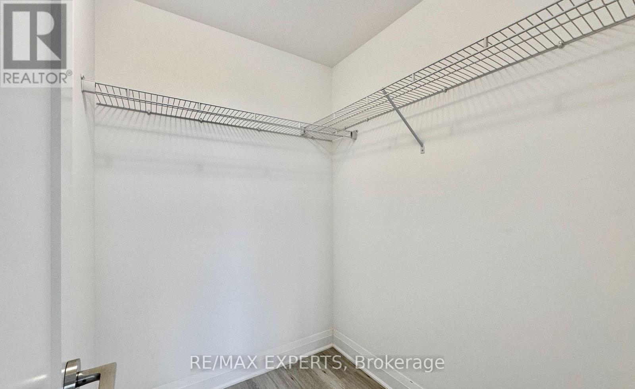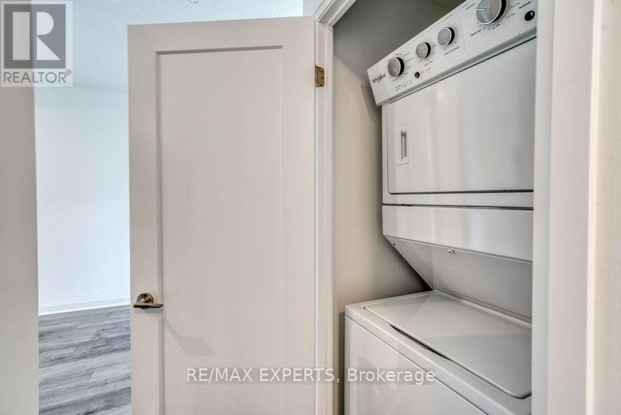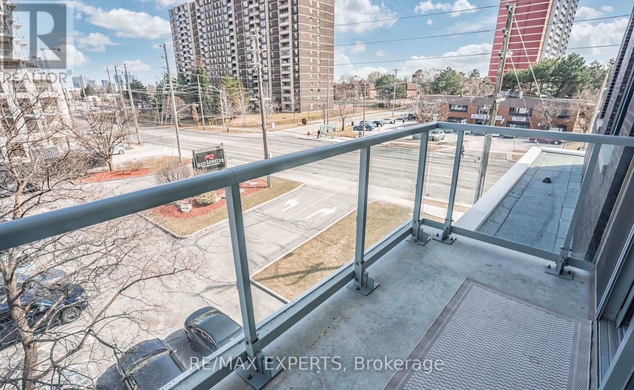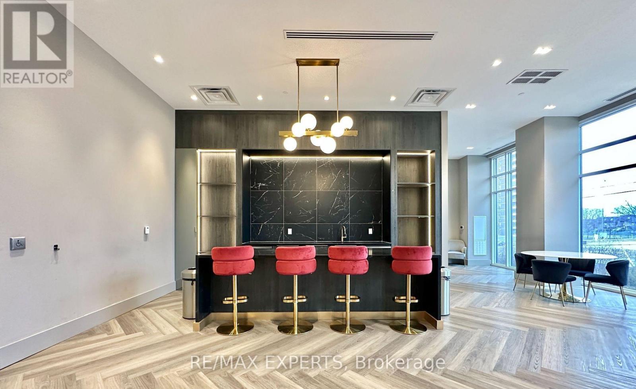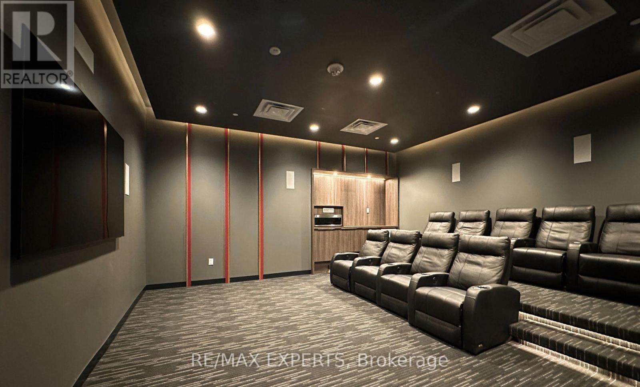2 Bedroom
2 Bathroom
800 - 899 sqft
Central Air Conditioning
Forced Air
$2,750 Monthly
Welcome To East 3220 Condos. This condo features 2 Bedrooms and 2 Baths with over 863+ SQFT of living space. Walk-In Closet in bedrooms, Laminate Flooring Throughout, Modern Kitchen with Stainless Steel Appliances, Bright & Spacious. Building amenities Include 24 Hrs Concierge, Gym, movie room, Meeting Room, Visitor Parking, Guest Suite, Rooftop Terrace. Located close To Public Transportation, Highway 401 & 404, Schools & Malls. (id:49187)
Property Details
|
MLS® Number
|
E12398444 |
|
Property Type
|
Single Family |
|
Neigbourhood
|
Scarborough |
|
Community Name
|
Tam O'Shanter-Sullivan |
|
Community Features
|
Pets Allowed With Restrictions |
|
Features
|
Balcony, Carpet Free |
|
Parking Space Total
|
1 |
Building
|
Bathroom Total
|
2 |
|
Bedrooms Above Ground
|
2 |
|
Bedrooms Total
|
2 |
|
Age
|
0 To 5 Years |
|
Basement Type
|
None |
|
Cooling Type
|
Central Air Conditioning |
|
Exterior Finish
|
Brick, Concrete |
|
Flooring Type
|
Laminate |
|
Heating Fuel
|
Natural Gas |
|
Heating Type
|
Forced Air |
|
Size Interior
|
800 - 899 Sqft |
|
Type
|
Apartment |
Parking
Land
Rooms
| Level |
Type |
Length |
Width |
Dimensions |
|
Main Level |
Living Room |
4.92 m |
3.35 m |
4.92 m x 3.35 m |
|
Main Level |
Dining Room |
4.92 m |
3.35 m |
4.92 m x 3.35 m |
|
Main Level |
Kitchen |
2.56 m |
2.08 m |
2.56 m x 2.08 m |
|
Main Level |
Primary Bedroom |
3.58 m |
3.09 m |
3.58 m x 3.09 m |
|
Main Level |
Bedroom 2 |
3.07 m |
2.92 m |
3.07 m x 2.92 m |
https://www.realtor.ca/real-estate/28851467/208-3220-sheppard-avenue-e-toronto-tam-oshanter-sullivan-tam-oshanter-sullivan

