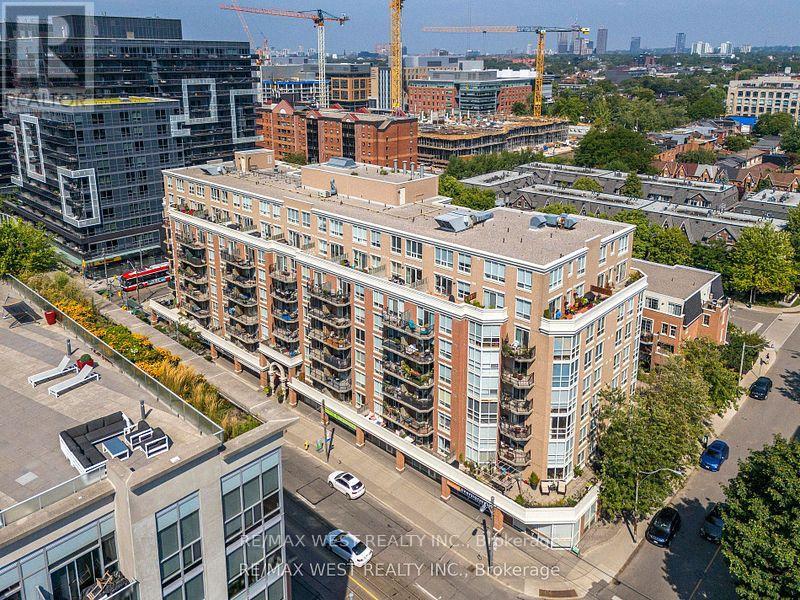209 - 1000 King Street W Toronto (Niagara), Ontario M6K 3N1
$649,000Maintenance, Heat, Water, Common Area Maintenance, Insurance, Parking
$615.24 Monthly
Maintenance, Heat, Water, Common Area Maintenance, Insurance, Parking
$615.24 MonthlyKing West Village Boutique Living - Spacious 740Sqft - 1+Den( 2nd bedroom) With Parking, Locker & Exceptionally Low Maintenance Fees Per Sqft! Welcome to one of the most desirable boutique buildings in King West Village - a rare combination of community charm and urban sophistication. This 740 sq.ft. south-facing 1 bedroom + den residence offers a bright, functional layout with the den large enough to serve as a true second bedroom or home office. The open-concept kitchen, featuring abundant cabinetry and generous counter space, flows effortlessly into the living and dining areas - perfect for entertaining or unwinding at the end of the day.Step out onto your private south-facing terrace, an inviting extension of the living space ideal for morning coffees in warm summer mornings, container gardening, or relaxed outdoor conversations with a glass of wine on hot summer nights. Parking and locker are included, and the low maintenance fee per square foot makes this not only a lifestyle choice but also a smart, value-driven investment in one of Toronto's most vibrant neighbourhoods. Celebrated for its boutique, community-oriented feel, this building offers a true sense of connection within the city's core. Just steps from grocery stores, cafes, gyms, and parks - including Stanley Park and Trinity Bellwoods - with the lakefront, TTC, and future Ontario Line King/Bathurst Station all within easy reach. Experience the best of King West Village living - boutique comfort, urban convenience, and exceptional value. (id:49187)
Property Details
| MLS® Number | C12479869 |
| Property Type | Single Family |
| Community Name | Niagara |
| Amenities Near By | Hospital, Park, Public Transit, Schools |
| Community Features | Pets Allowed With Restrictions |
| Parking Space Total | 1 |
Building
| Bathroom Total | 1 |
| Bedrooms Above Ground | 1 |
| Bedrooms Below Ground | 1 |
| Bedrooms Total | 2 |
| Age | 16 To 30 Years |
| Amenities | Exercise Centre, Party Room, Visitor Parking, Storage - Locker |
| Appliances | All |
| Basement Type | None |
| Cooling Type | Central Air Conditioning |
| Exterior Finish | Brick |
| Flooring Type | Tile, Hardwood |
| Heating Fuel | Electric, Natural Gas |
| Heating Type | Heat Pump, Not Known |
| Size Interior | 700 - 799 Sqft |
| Type | Apartment |
Parking
| Underground | |
| Garage |
Land
| Acreage | No |
| Land Amenities | Hospital, Park, Public Transit, Schools |
Rooms
| Level | Type | Length | Width | Dimensions |
|---|---|---|---|---|
| Main Level | Kitchen | 2.56 m | 3.17 m | 2.56 m x 3.17 m |
| Main Level | Dining Room | 5.72 m | 3.17 m | 5.72 m x 3.17 m |
| Main Level | Living Room | 5.72 m | 3.17 m | 5.72 m x 3.17 m |
| Main Level | Primary Bedroom | 3.65 m | 2.74 m | 3.65 m x 2.74 m |
| Main Level | Den | 2.97 m | 2.42 m | 2.97 m x 2.42 m |
| Main Level | Other | 1.56 m | 5.4 m | 1.56 m x 5.4 m |
https://www.realtor.ca/real-estate/29027727/209-1000-king-street-w-toronto-niagara-niagara































