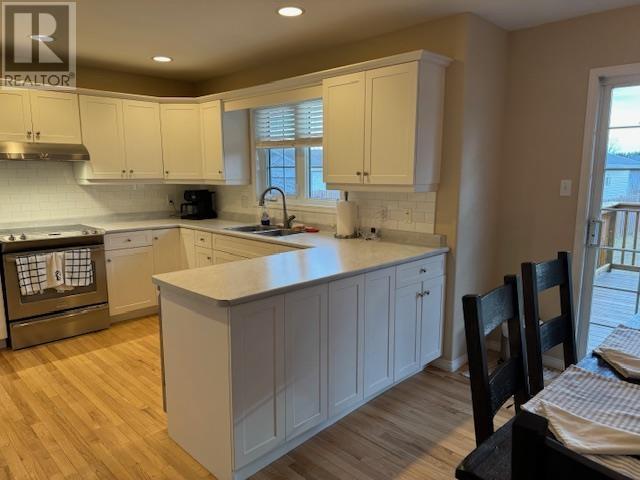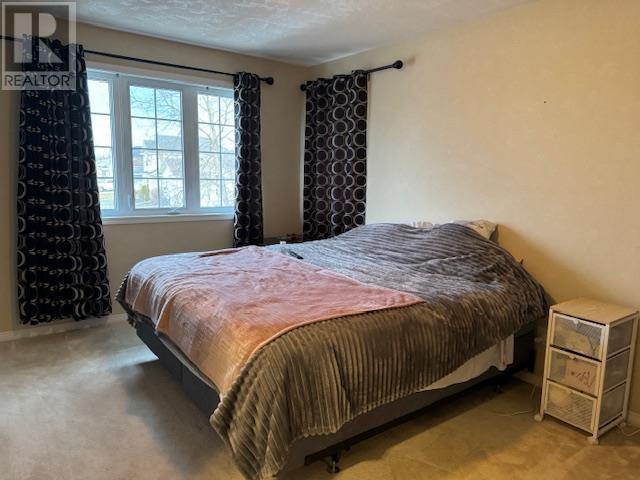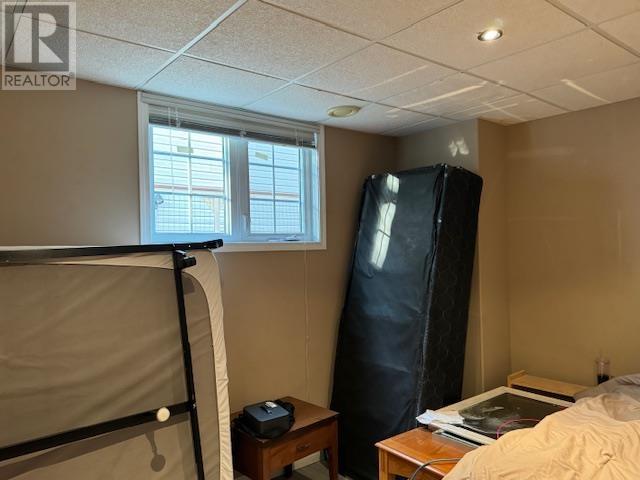4 Bedroom
3 Bathroom
1460 sqft
Fireplace
Air Exchanger, Central Air Conditioning
Forced Air
$629,900
Beautifully appointed, 3+1 bedroom cabover design. Finished rec room with gas fireplace, 3 bathrooms, 1.5 car attached garage. Hardwood floors in living room, kitchen and dining area. 26 x 14 deck off dining area, fenced yard! Everything is finished and in move in condition, A must to view! (id:49187)
Property Details
|
MLS® Number
|
TB250944 |
|
Property Type
|
Single Family |
|
Community Name
|
Thunder Bay |
|
Communication Type
|
High Speed Internet |
|
Features
|
Paved Driveway |
|
Structure
|
Deck |
Building
|
Bathroom Total
|
3 |
|
Bedrooms Above Ground
|
3 |
|
Bedrooms Below Ground
|
1 |
|
Bedrooms Total
|
4 |
|
Appliances
|
Dishwasher, Stove, Dryer, Refrigerator, Washer |
|
Basement Development
|
Finished |
|
Basement Type
|
Full (finished) |
|
Constructed Date
|
1999 |
|
Construction Style Attachment
|
Detached |
|
Cooling Type
|
Air Exchanger, Central Air Conditioning |
|
Exterior Finish
|
Vinyl |
|
Fireplace Present
|
Yes |
|
Fireplace Total
|
1 |
|
Flooring Type
|
Hardwood |
|
Foundation Type
|
Wood |
|
Heating Fuel
|
Natural Gas |
|
Heating Type
|
Forced Air |
|
Size Interior
|
1460 Sqft |
|
Utility Water
|
Municipal Water |
Parking
Land
|
Access Type
|
Road Access |
|
Acreage
|
No |
|
Fence Type
|
Fenced Yard |
|
Sewer
|
Sanitary Sewer |
|
Size Frontage
|
49.2500 |
|
Size Total Text
|
Under 1/2 Acre |
Rooms
| Level |
Type |
Length |
Width |
Dimensions |
|
Second Level |
Primary Bedroom |
|
|
11.7x15 |
|
Second Level |
Ensuite |
|
|
4pce |
|
Basement |
Recreation Room |
|
|
13.3x26 |
|
Basement |
Bedroom |
|
|
10x13.9 |
|
Basement |
Bathroom |
|
|
3pce |
|
Main Level |
Living Room |
|
|
13.3x14.4 |
|
Main Level |
Kitchen |
|
|
11x11.7 |
|
Main Level |
Dining Room |
|
|
13x8 |
|
Main Level |
Bedroom |
|
|
9.10x10.10 |
|
Main Level |
Bedroom |
|
|
10x10.6 |
|
Main Level |
Bathroom |
|
|
4pce |
Utilities
|
Cable
|
Available |
|
Electricity
|
Available |
|
Natural Gas
|
Available |
|
Telephone
|
Available |
https://www.realtor.ca/real-estate/28242530/209-caribou-cres-thunder-bay-thunder-bay


































