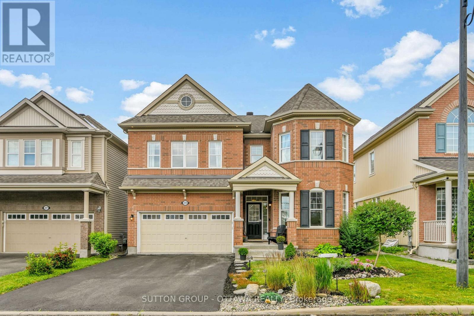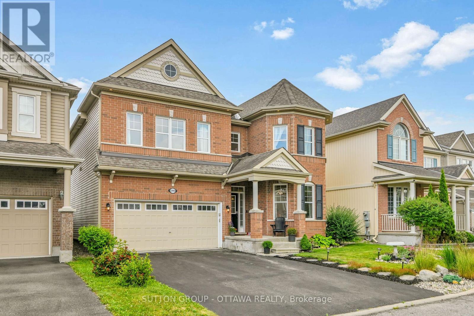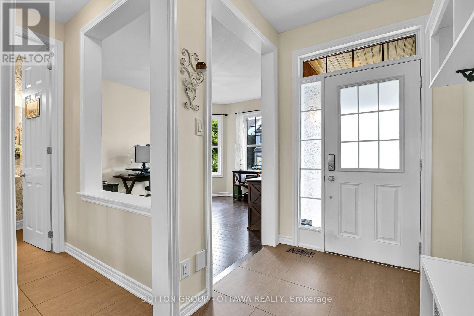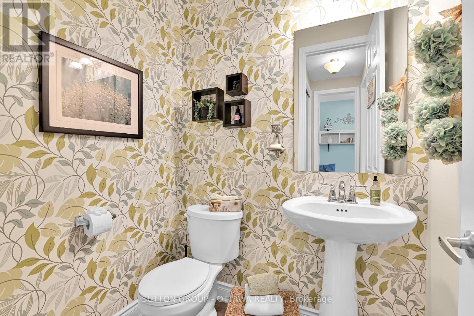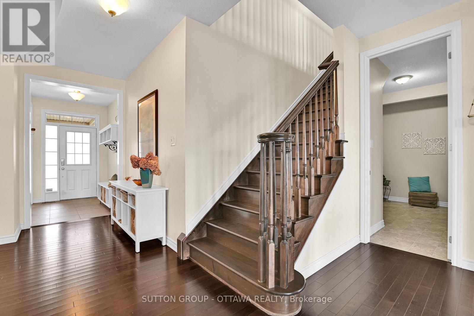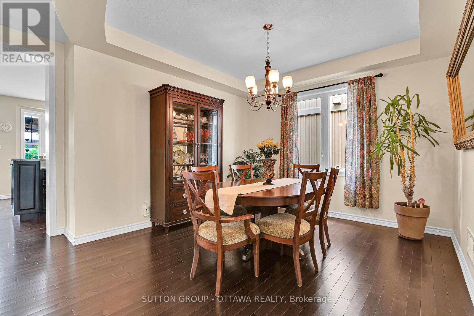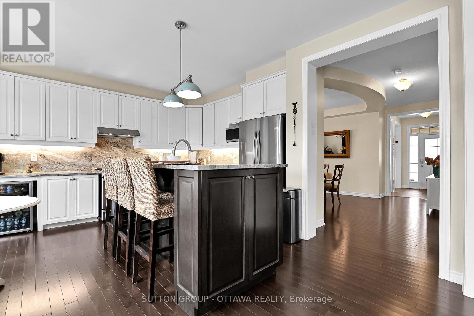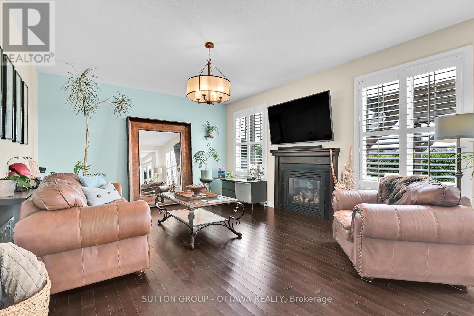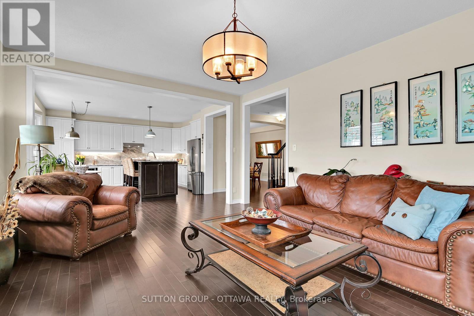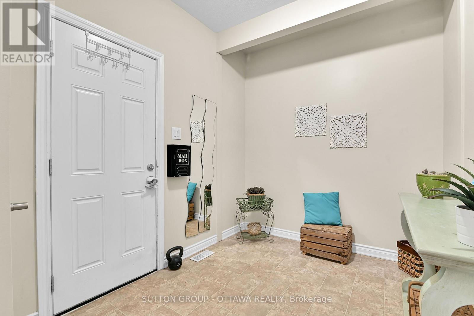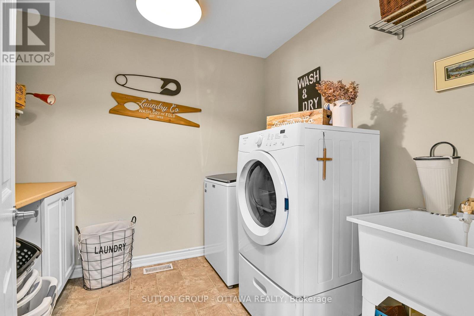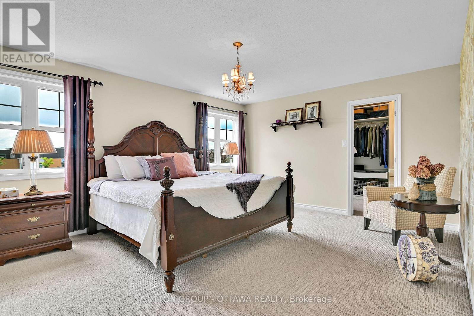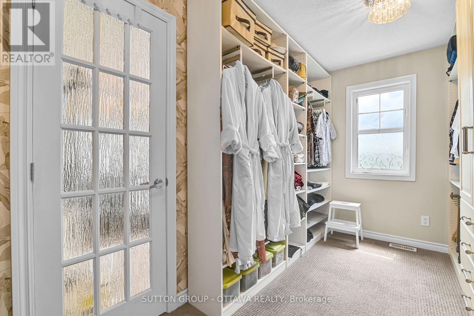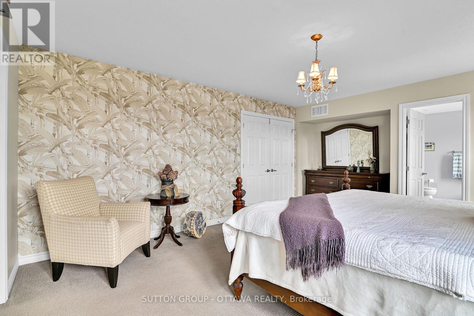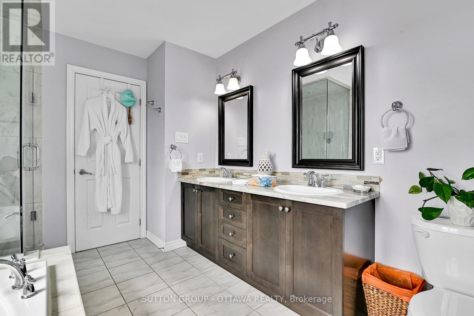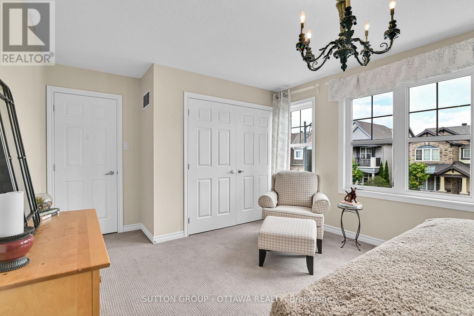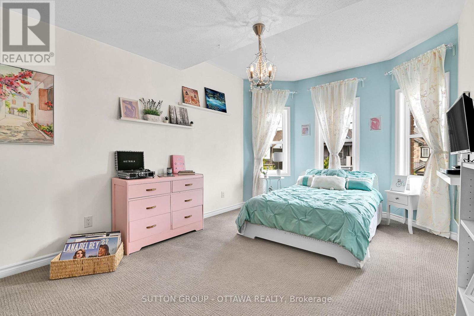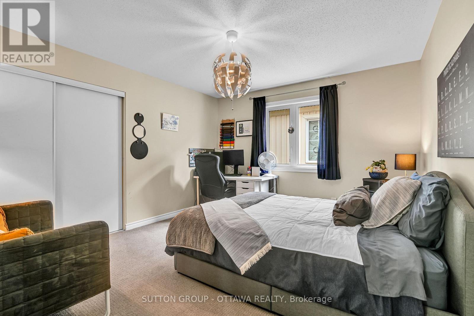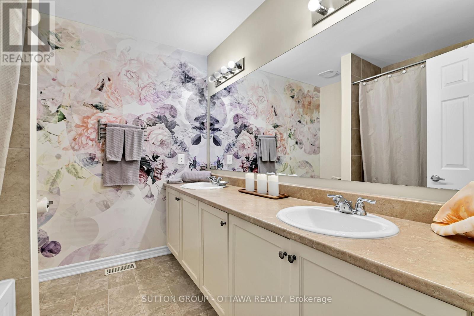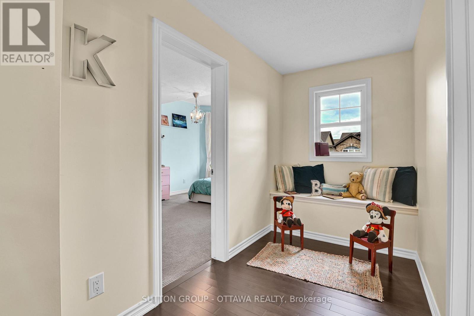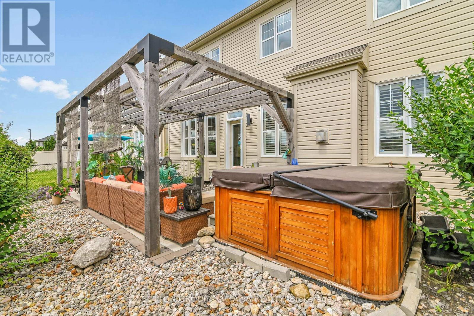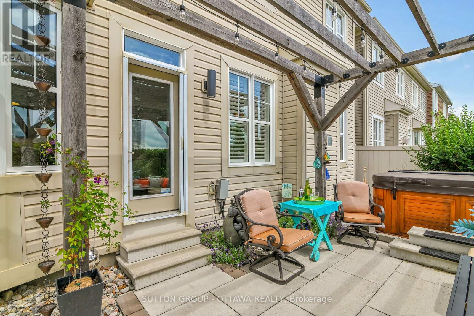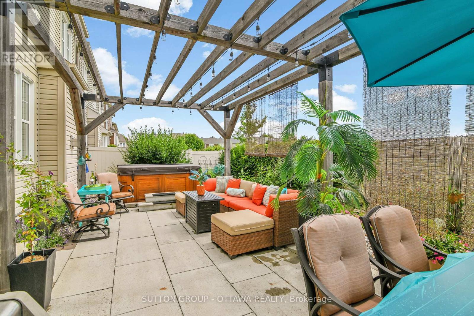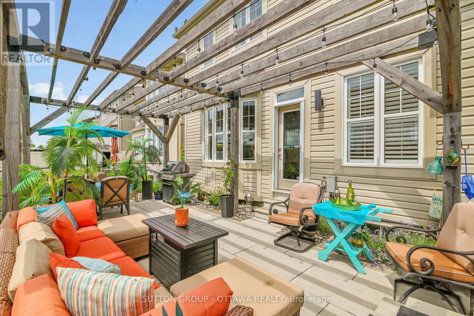4 Bedroom
3 Bathroom
2500 - 3000 sqft
Fireplace
Central Air Conditioning
Forced Air
$949,900
Incredible value offered with this 4 bedroom/3 bathroom/2 storey home, that's just under 3000 sf above grade, located on a quiet street, no rear neighbours, steps to a park with splash pad, including a backyard oasis. A welcoming foyer(that can accommodate several arrivals at once) next to the main level den/study with well placed part bathroom/double coat closet nearby. A open dining rm is a flexible space that can seat 6-12 , and is around the corner from a dreamy California kitchen(2022) with so much counter space, high top breakfast bar, a newspaper-and-coffee-eat-in-area, plenty of cupboards, double sink with view of the breezy back yard. After dinner, you can choose the generous living rm with fireplace including TV mount for the big screen, OR in the warmer months, lounge under the stars in the backyard retreat(2022), complete with hot tub(2022), natural gas BBQ hook up, low maintenance landscaping, trellis for vines or fabric cover of your choosing. Mudroom off the garage with plenty of storage options or space to drop the sports equipment. Upper level with the very practical laundry alongside a double wide and extra deep linen closet. The primary bedroom is big enough for two dresser sets AND a palatial walk-in closet/dressing room , as well as a spa-like 5 pc ensuite(2022) that easily allows for double occupancy. Well and away and down the hall are three unique guest bedrooms layouts with plenty of closet, a large full bathroom to share, a play area/desk nook/ small loft with window in the middle for plenty of natural light. Lower level has been a gymnasium, recreation area, storage space extraordinaire AND has a rough in for another full bathroom if needed alongside more bedrooms or an in-law suite. Owned hot water on demand(2022), 200amp panel, AC(2025 with warranty). (id:49187)
Property Details
|
MLS® Number
|
X12342012 |
|
Property Type
|
Single Family |
|
Neigbourhood
|
Barrhaven West |
|
Community Name
|
7711 - Barrhaven - Half Moon Bay |
|
Amenities Near By
|
Park, Schools |
|
Features
|
Gazebo |
|
Parking Space Total
|
4 |
|
Structure
|
Patio(s) |
Building
|
Bathroom Total
|
3 |
|
Bedrooms Above Ground
|
4 |
|
Bedrooms Total
|
4 |
|
Age
|
6 To 15 Years |
|
Amenities
|
Fireplace(s) |
|
Appliances
|
Hot Tub, Garage Door Opener Remote(s), Water Heater - Tankless, Water Heater, Water Meter, Dishwasher, Dryer, Hood Fan, Hot Water Instant, Microwave, Stove, Washer, Refrigerator |
|
Basement Development
|
Unfinished |
|
Basement Type
|
N/a (unfinished) |
|
Construction Style Attachment
|
Detached |
|
Cooling Type
|
Central Air Conditioning |
|
Exterior Finish
|
Vinyl Siding, Brick |
|
Fireplace Present
|
Yes |
|
Fireplace Total
|
1 |
|
Foundation Type
|
Poured Concrete |
|
Half Bath Total
|
1 |
|
Heating Fuel
|
Natural Gas |
|
Heating Type
|
Forced Air |
|
Stories Total
|
2 |
|
Size Interior
|
2500 - 3000 Sqft |
|
Type
|
House |
|
Utility Water
|
Municipal Water |
Parking
Land
|
Acreage
|
No |
|
Fence Type
|
Fenced Yard |
|
Land Amenities
|
Park, Schools |
|
Sewer
|
Sanitary Sewer |
|
Size Depth
|
86 Ft ,3 In |
|
Size Frontage
|
43 Ft |
|
Size Irregular
|
43 X 86.3 Ft |
|
Size Total Text
|
43 X 86.3 Ft |
|
Zoning Description
|
Residential |
Rooms
| Level |
Type |
Length |
Width |
Dimensions |
|
Second Level |
Bedroom 2 |
3.96 m |
3.63 m |
3.96 m x 3.63 m |
|
Second Level |
Bedroom 3 |
5.08 m |
3.35 m |
5.08 m x 3.35 m |
|
Second Level |
Study |
1.8 m |
1.57 m |
1.8 m x 1.57 m |
|
Second Level |
Bedroom 4 |
4.75 m |
3.58 m |
4.75 m x 3.58 m |
|
Second Level |
Bathroom |
3.38 m |
2.8 m |
3.38 m x 2.8 m |
|
Second Level |
Bathroom |
2.54 m |
2.29 m |
2.54 m x 2.29 m |
|
Second Level |
Laundry Room |
2.69 m |
2.33 m |
2.69 m x 2.33 m |
|
Second Level |
Primary Bedroom |
4.93 m |
4.22 m |
4.93 m x 4.22 m |
|
Second Level |
Other |
4.93 m |
2.29 m |
4.93 m x 2.29 m |
|
Basement |
Utility Room |
14.48 m |
10.67 m |
14.48 m x 10.67 m |
|
Main Level |
Foyer |
2.69 m |
1.7 m |
2.69 m x 1.7 m |
|
Main Level |
Den |
4.01 m |
3.35 m |
4.01 m x 3.35 m |
|
Main Level |
Dining Room |
3.63 m |
3.51 m |
3.63 m x 3.51 m |
|
Main Level |
Kitchen |
4.86 m |
3.96 m |
4.86 m x 3.96 m |
|
Main Level |
Eating Area |
2.34 m |
2.29 m |
2.34 m x 2.29 m |
|
Main Level |
Living Room |
5.47 m |
4.24 m |
5.47 m x 4.24 m |
|
Main Level |
Mud Room |
2.77 m |
2.29 m |
2.77 m x 2.29 m |
https://www.realtor.ca/real-estate/28727412/209-dutchmans-way-ottawa-7711-barrhaven-half-moon-bay

