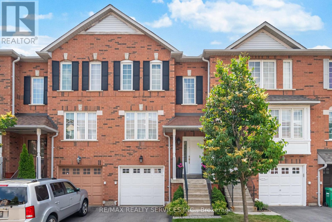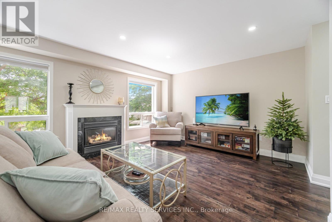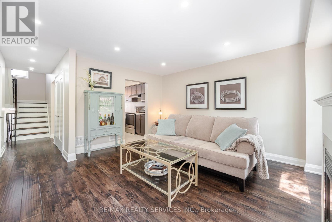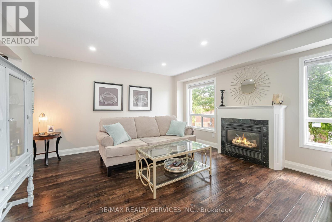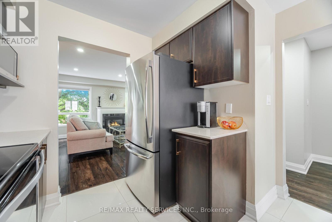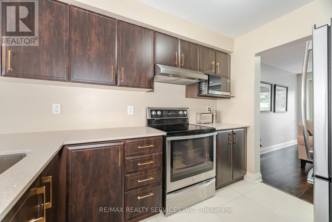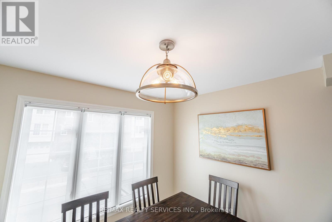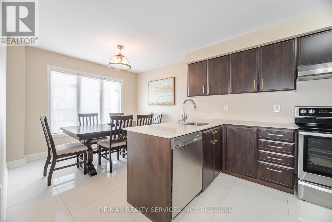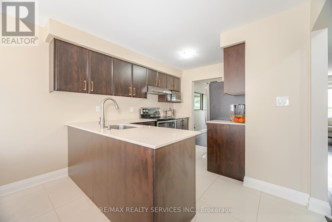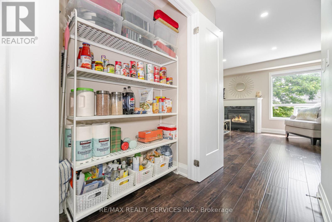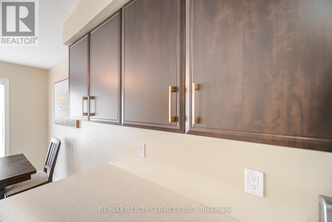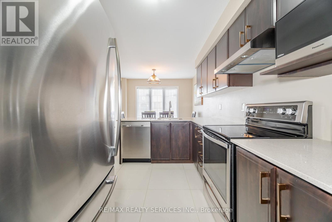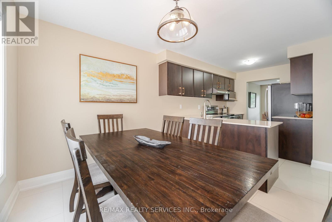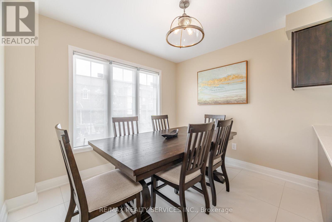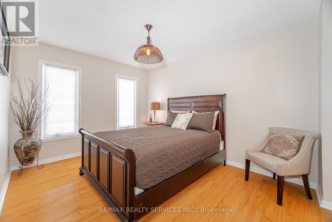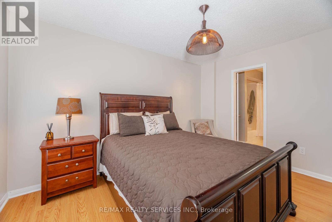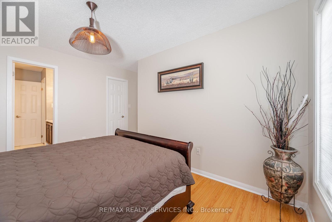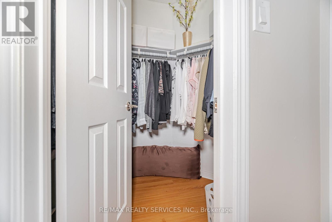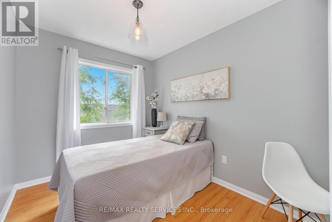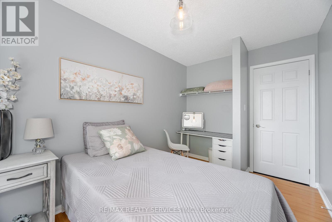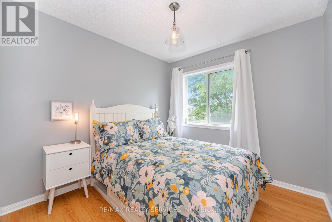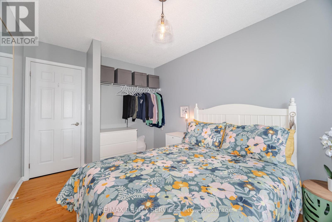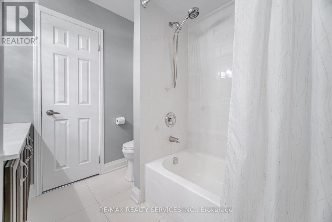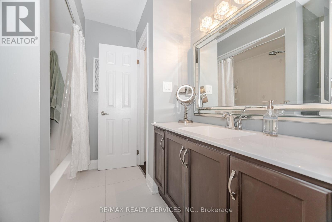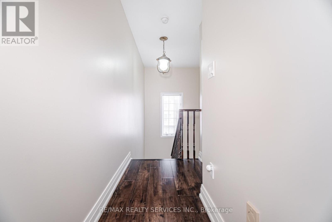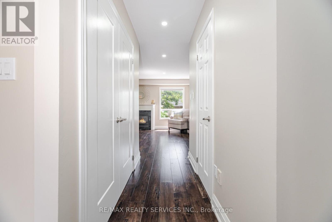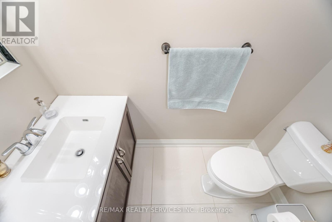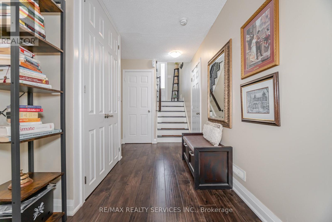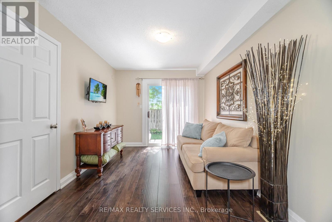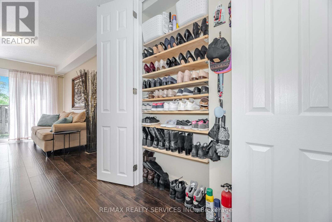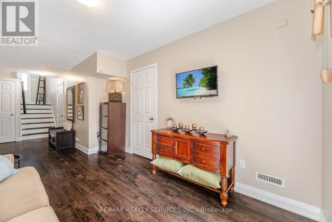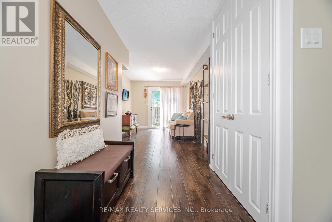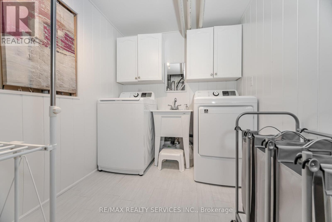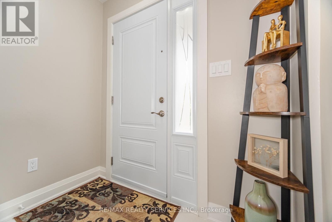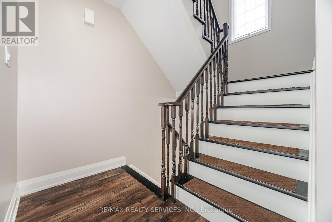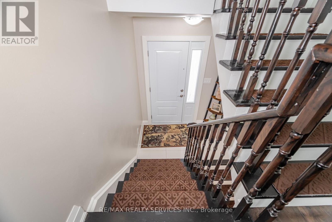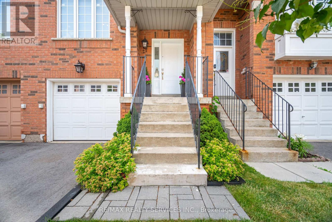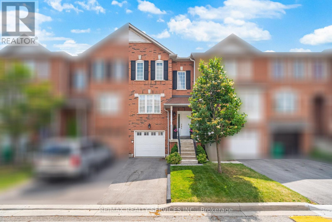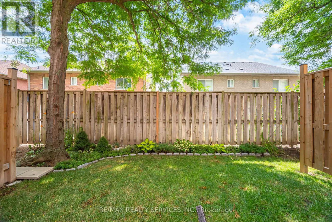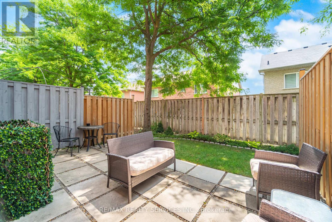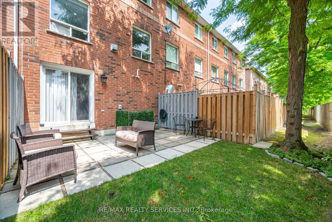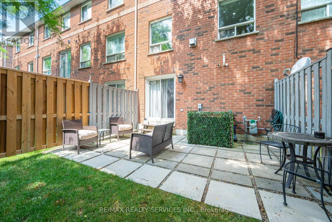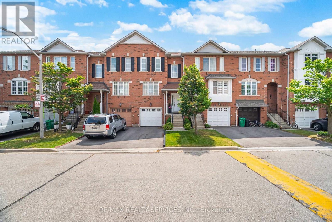3 Bedroom
2 Bathroom
1400 - 1599 sqft
Central Air Conditioning
Forced Air
$738,800Maintenance, Common Area Maintenance, Parking
$250 Monthly
Move right into this meticulously maintained home. Enjoy premium laminate floors and 5.5 inch baseboards (2021) throughout all three levels, complemented by 24 x 24 porcelain tiles in the entry, Kitchen, Dining and bathrooms (2022). The kitchen is renovated with stainless steel appliances, soft close cabinets, quartz countertops, a pantry and stylish light fixtures (2022). The main floor features a new smooth ceiling with pot lights (2019) and a spacious living room with a cozy gas fireplace. There are three bright bedrooms including the generous primary bedroom with a walk in closet and semi ensuite. Updated bathrooms (2023) offer new countertops, lighting, exhaust fans and comfort height toilets. Efficiency and longevity were top priorities in this beautiful home: Main floor kitchen & living room windows (2025), Primary bedroom windows (2020), Front entry door & garage safety fire door (2020), Driveway (2024), Duct cleaning (2023), Finished laundry room with new washer and dryer (2023), Eaves (2021), Patio and Perennial gardens (2020). Fantastic location with a walk score of 75! Schools, Fortino's, Walmart, Tim Hortons, transit are all close by. Highway 410 is also easily accessible. Your only task here is to move in! Floor plans are available in attachments (id:49187)
Property Details
|
MLS® Number
|
W12280090 |
|
Property Type
|
Single Family |
|
Community Name
|
Brampton North |
|
Community Features
|
Pet Restrictions |
|
Features
|
Carpet Free |
|
Parking Space Total
|
2 |
Building
|
Bathroom Total
|
2 |
|
Bedrooms Above Ground
|
3 |
|
Bedrooms Total
|
3 |
|
Appliances
|
All, Window Coverings |
|
Basement Features
|
Walk Out |
|
Basement Type
|
N/a |
|
Cooling Type
|
Central Air Conditioning |
|
Exterior Finish
|
Brick |
|
Half Bath Total
|
1 |
|
Heating Fuel
|
Natural Gas |
|
Heating Type
|
Forced Air |
|
Stories Total
|
2 |
|
Size Interior
|
1400 - 1599 Sqft |
|
Type
|
Row / Townhouse |
Parking
Land
Rooms
| Level |
Type |
Length |
Width |
Dimensions |
|
Second Level |
Primary Bedroom |
3.99 m |
3.07 m |
3.99 m x 3.07 m |
|
Second Level |
Bedroom 2 |
3.51 m |
2.79 m |
3.51 m x 2.79 m |
|
Second Level |
Bedroom 3 |
3.51 m |
2.31 m |
3.51 m x 2.31 m |
|
Lower Level |
Family Room |
4.39 m |
2.92 m |
4.39 m x 2.92 m |
|
Main Level |
Living Room |
5.21 m |
4.27 m |
5.21 m x 4.27 m |
|
Main Level |
Dining Room |
3.1 m |
2.9 m |
3.1 m x 2.9 m |
|
Main Level |
Kitchen |
3.1 m |
3.12 m |
3.1 m x 3.12 m |
https://www.realtor.ca/real-estate/28595549/21-2-clay-brick-court-brampton-brampton-north-brampton-north

