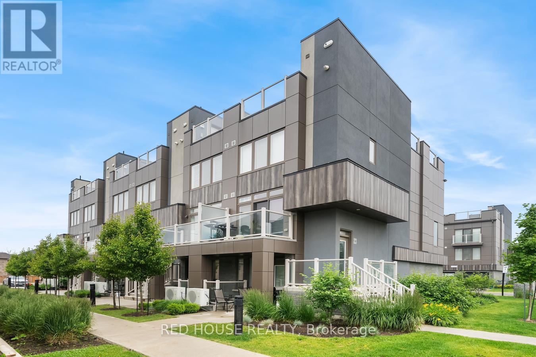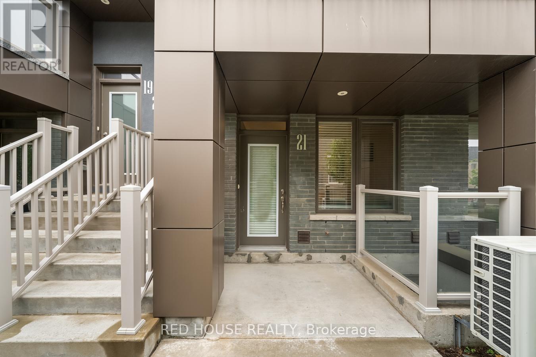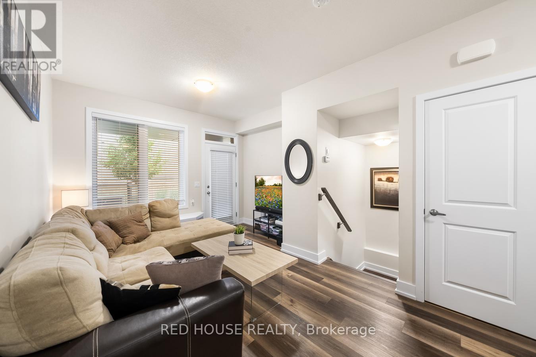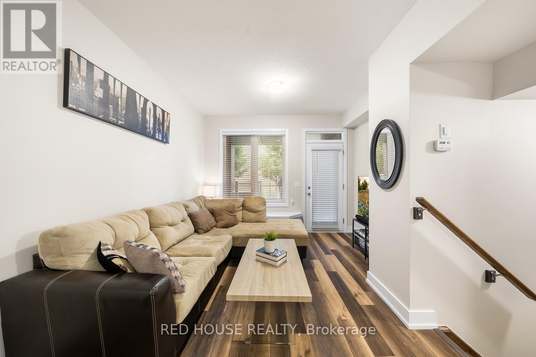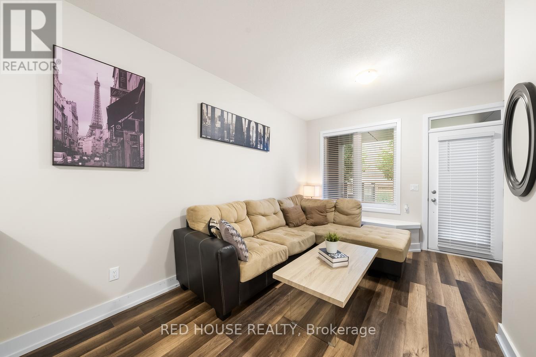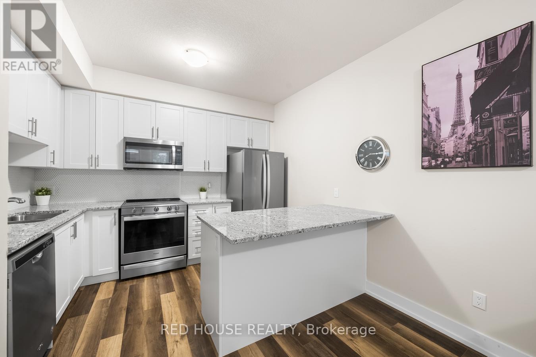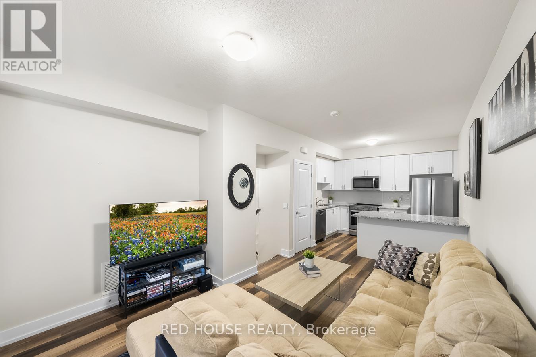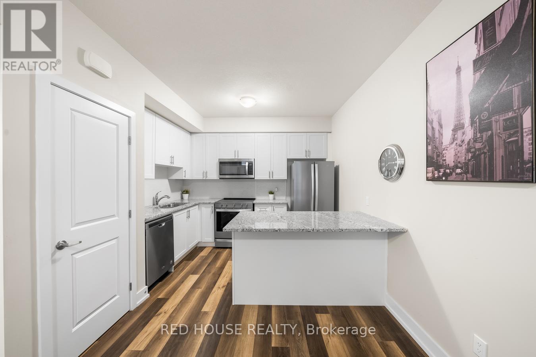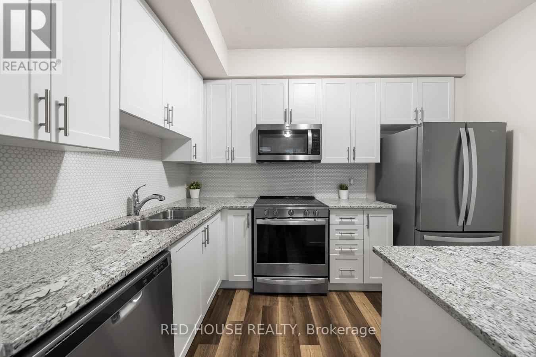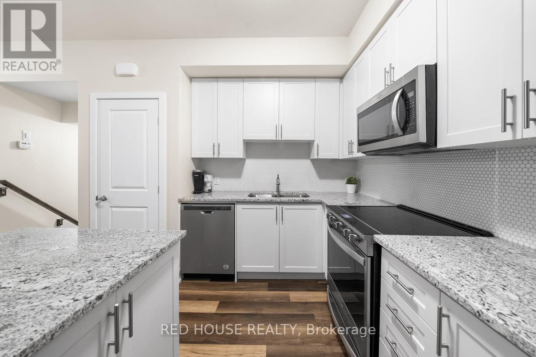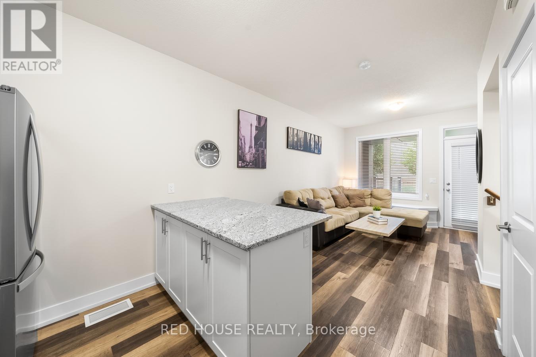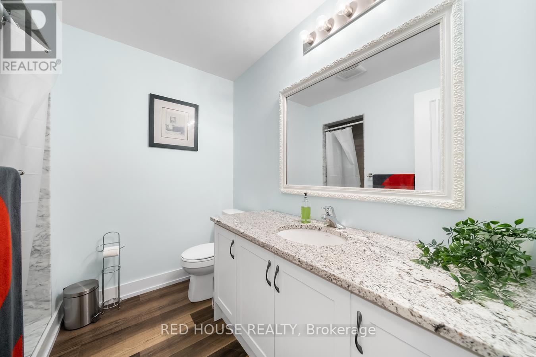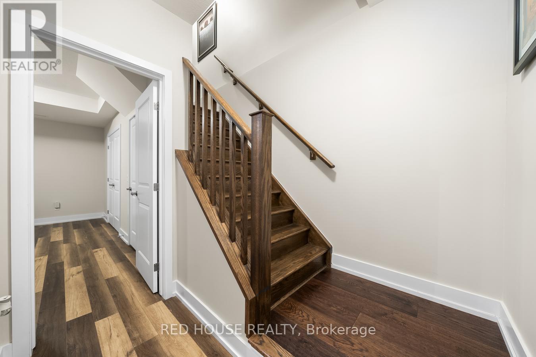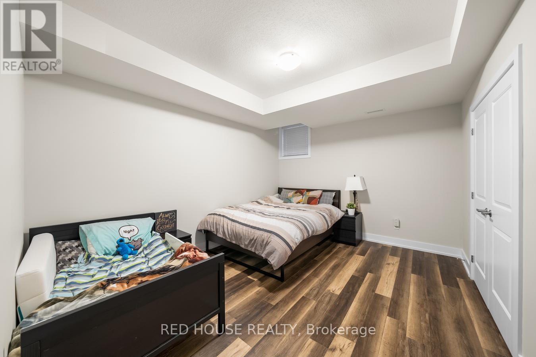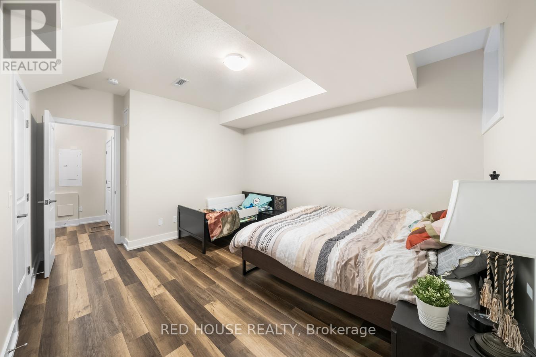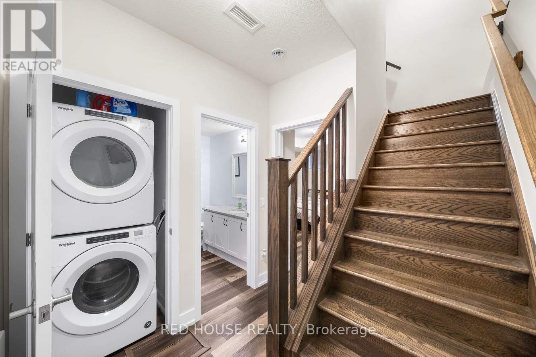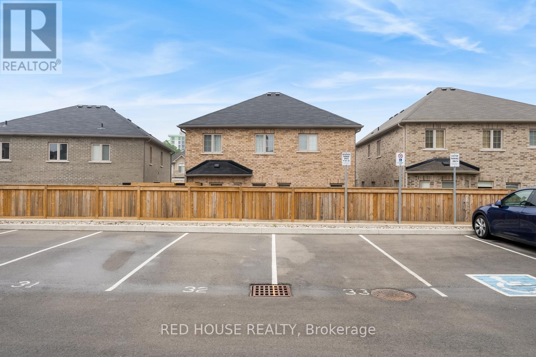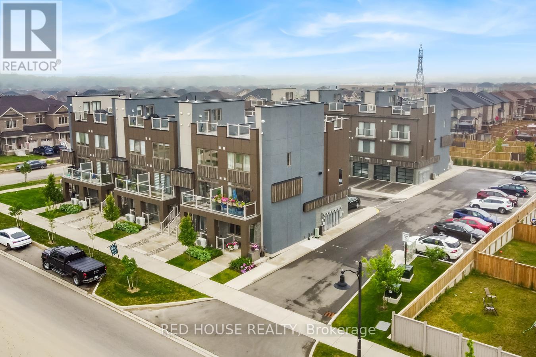519.240.3380
stacey@makeamove.ca
21 - 261 Skinner Road Hamilton (Waterdown), Ontario L0R 2H1
1 Bedroom
1 Bathroom
700 - 799 sqft
Central Air Conditioning
Forced Air
$529,900Maintenance, Insurance, Parking
$462.25 Monthly
Maintenance, Insurance, Parking
$462.25 MonthlyBright and modern 1-bedroom stacked townhome nestled in the highly sought-after Waterdown community. Step inside to an open concept layout that fills the space with natural light, creating an inviting atmosphere perfect for both relaxation and entertaining. The modern kitchen is a chefs delight, featuring sleek stainless steel appliances, granite countertops, and generous cabinetry for all your storage needs. Perfect for first time buyers or downsizers! Conveniently located near highways, transit, parks, shops, and restaurants. Move in ready with style and comfort. Above grade SF 375, below grade SF 402. (id:49187)
Property Details
| MLS® Number | X12403543 |
| Property Type | Single Family |
| Community Name | Waterdown |
| Amenities Near By | Golf Nearby, Park, Public Transit, Schools |
| Community Features | Pet Restrictions |
| Equipment Type | Water Heater |
| Features | Balcony, Carpet Free |
| Parking Space Total | 2 |
| Rental Equipment Type | Water Heater |
Building
| Bathroom Total | 1 |
| Bedrooms Above Ground | 1 |
| Bedrooms Total | 1 |
| Appliances | Dryer, Washer, Window Coverings |
| Cooling Type | Central Air Conditioning |
| Exterior Finish | Concrete, Stucco |
| Heating Fuel | Natural Gas |
| Heating Type | Forced Air |
| Size Interior | 700 - 799 Sqft |
| Type | Row / Townhouse |
Parking
| No Garage |
Land
| Acreage | No |
| Land Amenities | Golf Nearby, Park, Public Transit, Schools |
Rooms
| Level | Type | Length | Width | Dimensions |
|---|---|---|---|---|
| Lower Level | Laundry Room | 1 m | 1.2 m | 1 m x 1.2 m |
| Lower Level | Primary Bedroom | 3.51 m | 4.06 m | 3.51 m x 4.06 m |
| Lower Level | Bathroom | 1.8 m | 1.2 m | 1.8 m x 1.2 m |
| Main Level | Great Room | 3.53 m | 4.42 m | 3.53 m x 4.42 m |
| Main Level | Dining Room | 3.53 m | 2.74 m | 3.53 m x 2.74 m |
| Main Level | Kitchen | 3.53 m | 2.74 m | 3.53 m x 2.74 m |
https://www.realtor.ca/real-estate/28862819/21-261-skinner-road-hamilton-waterdown-waterdown

