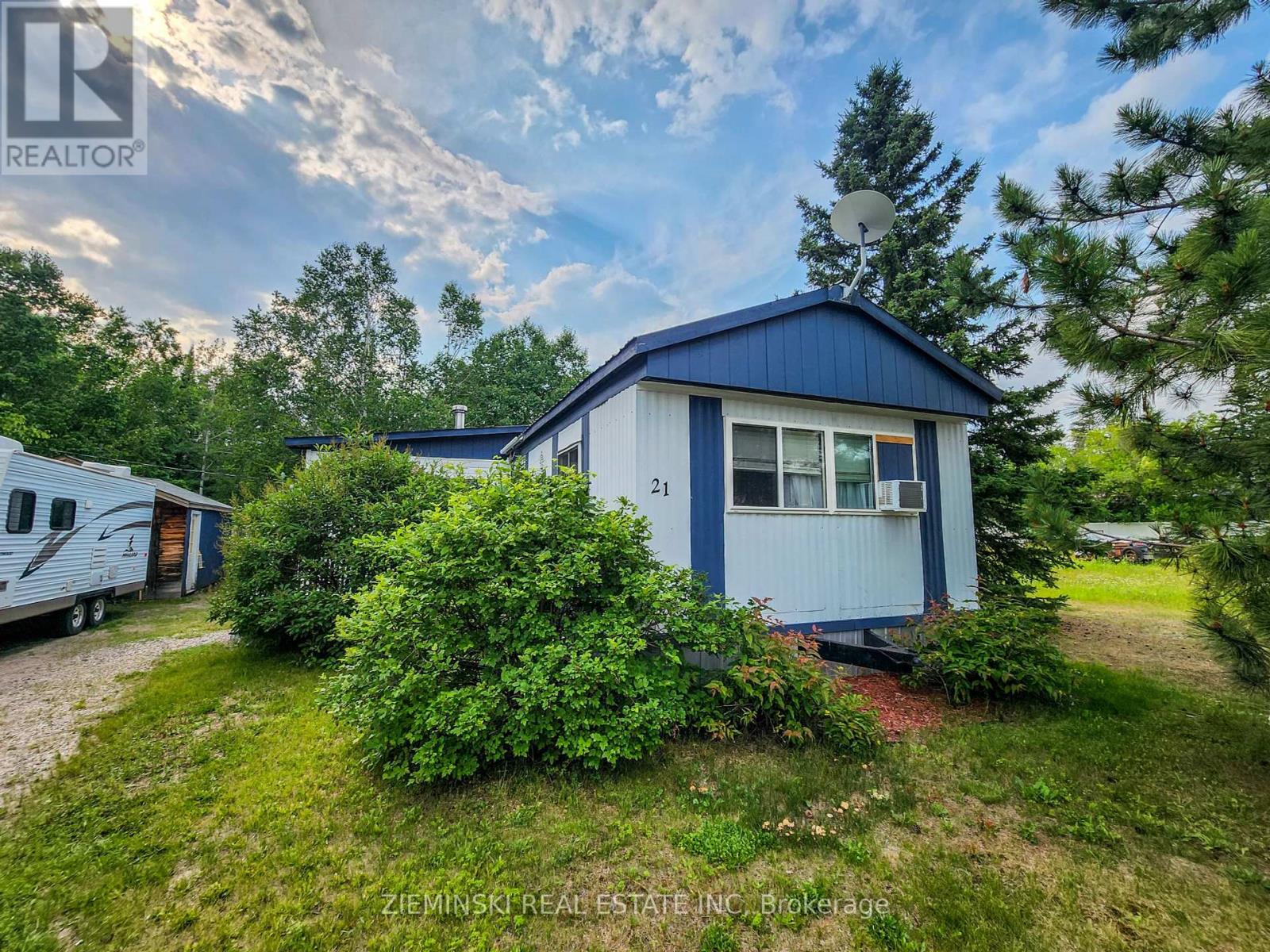2 Bedroom
1 Bathroom
700 - 1100 sqft
Bungalow
Fireplace
Radiant Heat
$49,900
This updated 2-bedroom, 1-bath mobile home is full of thoughtful features and modern touches. The newly renovated kitchen includes a built-in dishwasher and new gas range, while newer windows throughout keep the space bright and efficient. Featuring a laundry/mudroom and a woodstove, the walkthrough extension is designed to disconnect easily so it can move with the home. The bathroom offers the comfort of heated floors, and pocket doors in the living room provide extra privacy. A durable metal roof ensures long-lasting protection, and the owned hot water tank means no rental fees. With plenty of storage, wood heat, and a welcoming layout, this home is practical and inviting. Trailer must be relocated before December 31, 2025, as the park is closing. (id:49187)
Property Details
|
MLS® Number
|
T12392533 |
|
Property Type
|
Single Family |
|
Community Name
|
Iroquois Falls |
|
Features
|
Carpet Free |
|
Parking Space Total
|
3 |
|
Structure
|
Deck |
Building
|
Bathroom Total
|
1 |
|
Bedrooms Above Ground
|
2 |
|
Bedrooms Total
|
2 |
|
Age
|
31 To 50 Years |
|
Appliances
|
Water Heater, Blinds, Stove, Refrigerator |
|
Architectural Style
|
Bungalow |
|
Exterior Finish
|
Aluminum Siding, Vinyl Siding |
|
Fireplace Present
|
Yes |
|
Fireplace Type
|
Woodstove |
|
Heating Fuel
|
Wood |
|
Heating Type
|
Radiant Heat |
|
Stories Total
|
1 |
|
Size Interior
|
700 - 1100 Sqft |
|
Type
|
Mobile Home |
|
Utility Water
|
Unknown |
Parking
Land
|
Acreage
|
No |
|
Sewer
|
Septic System |
|
Zoning Description
|
C2 |
Rooms
| Level |
Type |
Length |
Width |
Dimensions |
|
Main Level |
Kitchen |
5.837 m |
4.047 m |
5.837 m x 4.047 m |
|
Main Level |
Living Room |
4.096 m |
4.053 m |
4.096 m x 4.053 m |
|
Main Level |
Primary Bedroom |
4.014 m |
3.54 m |
4.014 m x 3.54 m |
|
Main Level |
Bedroom 2 |
3.093 m |
2.821 m |
3.093 m x 2.821 m |
|
Main Level |
Bathroom |
2.259 m |
1.512 m |
2.259 m x 1.512 m |
|
Main Level |
Laundry Room |
3.489 m |
3.418 m |
3.489 m x 3.418 m |
|
Main Level |
Foyer |
4.649 m |
3.41 m |
4.649 m x 3.41 m |
Utilities
|
Cable
|
Available |
|
Electricity
|
Installed |
https://www.realtor.ca/real-estate/28838267/21-8885-11-highway-iroquois-falls-iroquois-falls





































