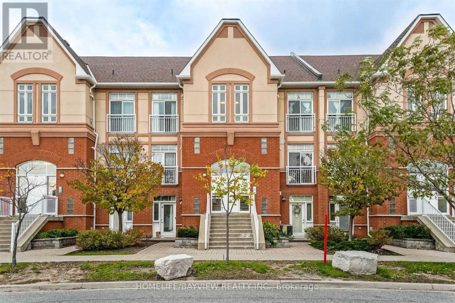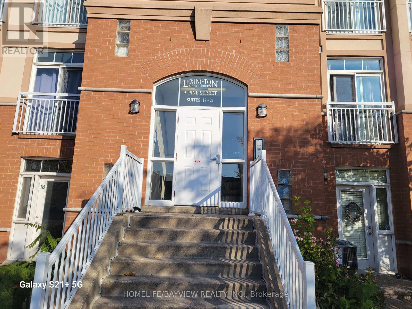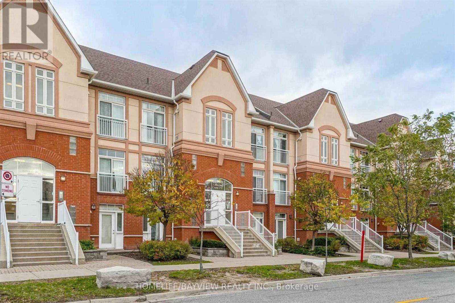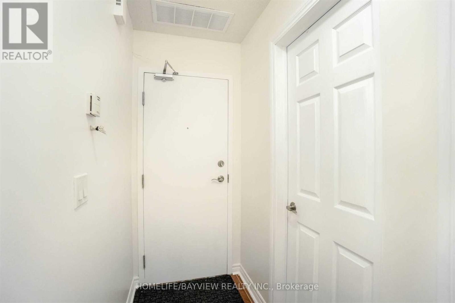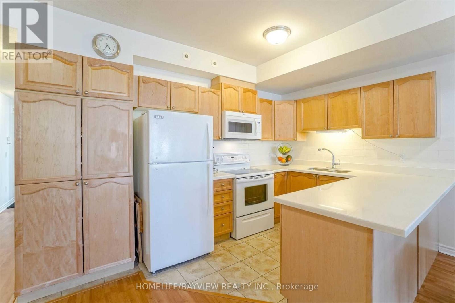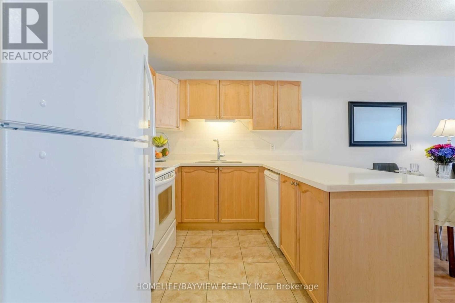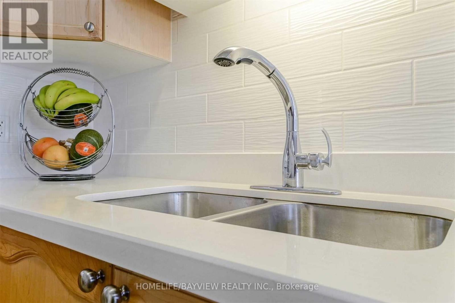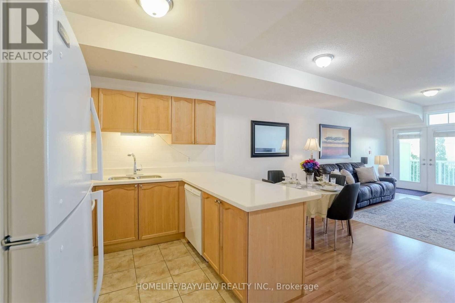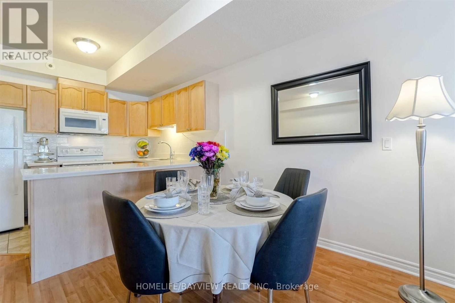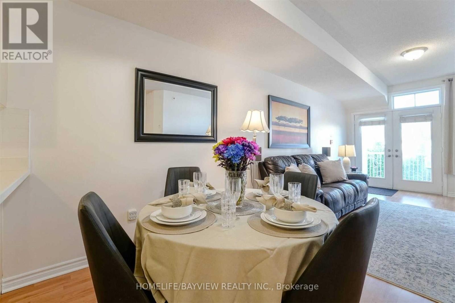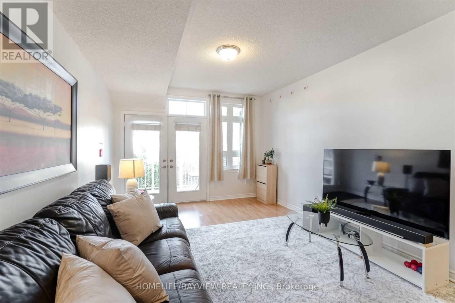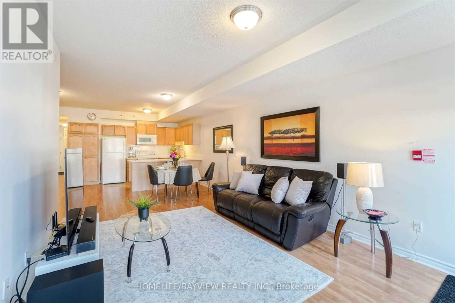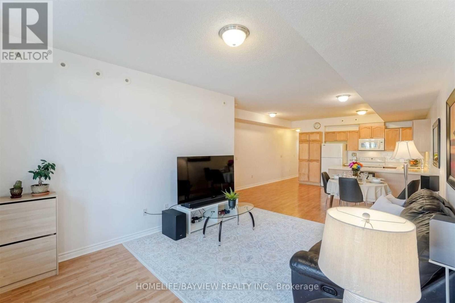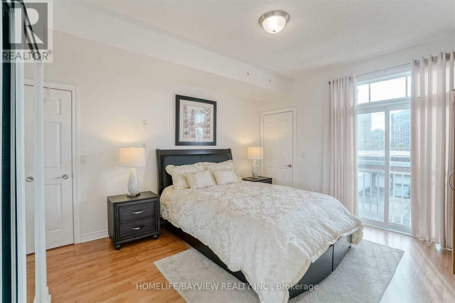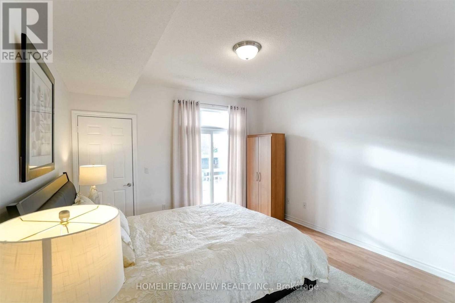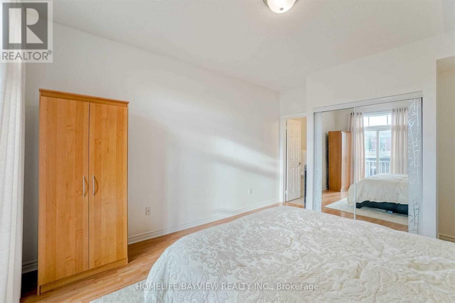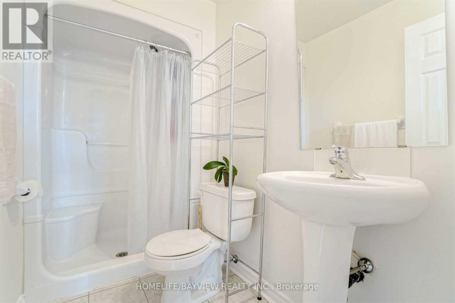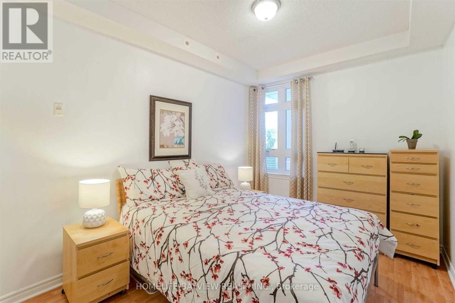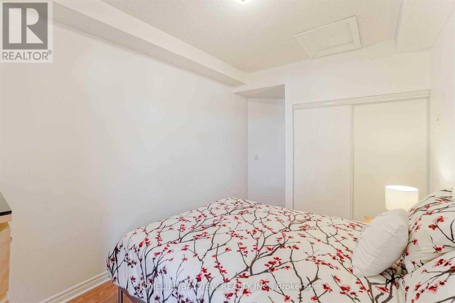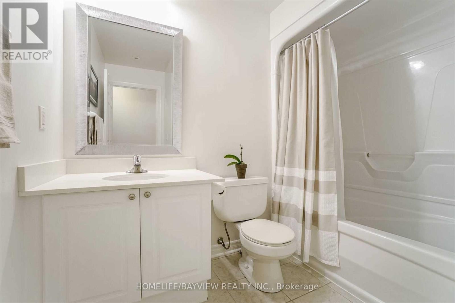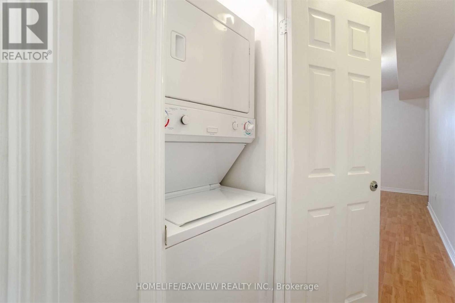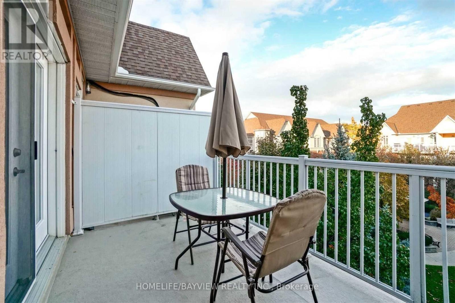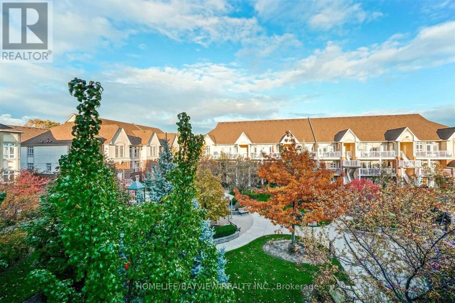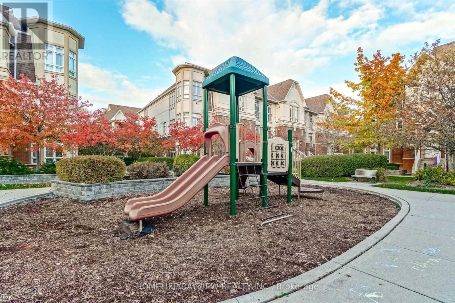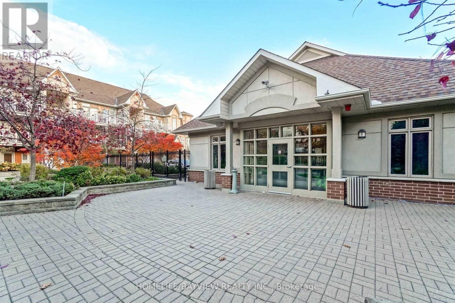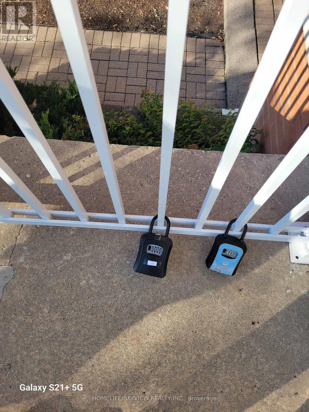2 Bedroom
2 Bathroom
1000 - 1199 sqft
Central Air Conditioning
Forced Air
$2,650 Monthly
Expansive open-concept floor plan ideal for entertaining and comfortable daily living.Brightly light throughout with oversized windows and an inviting balcony overlooking the parkette. well-proportioned bedrooms and 2 full bathrooms provide plenty of space for family, guests, or a work-from-home setup.Modern finishes: wood laminate flooring (no carpet), excellent storage, and a family-sized kitchen.Ensuite laundry, 1 owned underground parking spot, and 1 storage locker.Additional parking available for $100/ month (subject to availability), Outstanding amenities: fitness centre, party/media room, secure private courtyard, and playground.Prime location: steps to TTC, UP/GO stations(15 mins to Union Station/ Airport), grocery, shopping, and more. (id:49187)
Property Details
|
MLS® Number
|
W12501658 |
|
Property Type
|
Single Family |
|
Neigbourhood
|
Weston |
|
Community Name
|
Weston |
|
Community Features
|
Pets Allowed With Restrictions |
|
Features
|
Balcony |
|
Parking Space Total
|
1 |
Building
|
Bathroom Total
|
2 |
|
Bedrooms Above Ground
|
2 |
|
Bedrooms Total
|
2 |
|
Amenities
|
Storage - Locker |
|
Appliances
|
Dishwasher, Dryer, Hood Fan, Microwave, Stove, Washer, Refrigerator |
|
Basement Type
|
None |
|
Cooling Type
|
Central Air Conditioning |
|
Exterior Finish
|
Brick |
|
Flooring Type
|
Laminate, Ceramic |
|
Heating Fuel
|
Natural Gas |
|
Heating Type
|
Forced Air |
|
Stories Total
|
2 |
|
Size Interior
|
1000 - 1199 Sqft |
|
Type
|
Row / Townhouse |
Parking
Land
Rooms
| Level |
Type |
Length |
Width |
Dimensions |
|
Flat |
Living Room |
4.32 m |
3.08 m |
4.32 m x 3.08 m |
|
Flat |
Dining Room |
3.2 m |
1.7 m |
3.2 m x 1.7 m |
|
Flat |
Kitchen |
3.08 m |
2.16 m |
3.08 m x 2.16 m |
|
Flat |
Bedroom |
3.69 m |
3.8 m |
3.69 m x 3.8 m |
|
Flat |
Bedroom 2 |
3.41 m |
2.42 m |
3.41 m x 2.42 m |
https://www.realtor.ca/real-estate/29059153/21-9-pine-street-toronto-weston-weston

