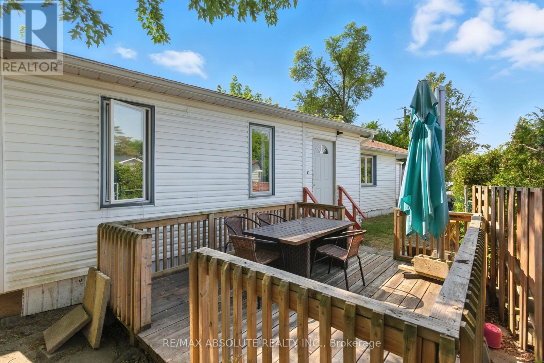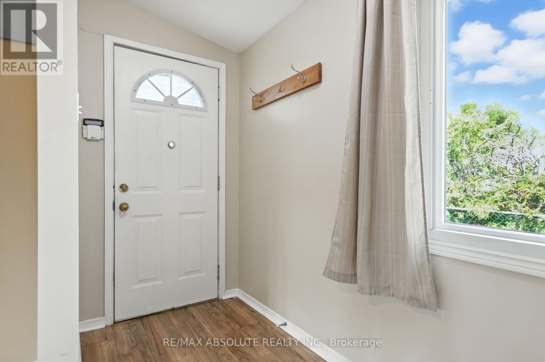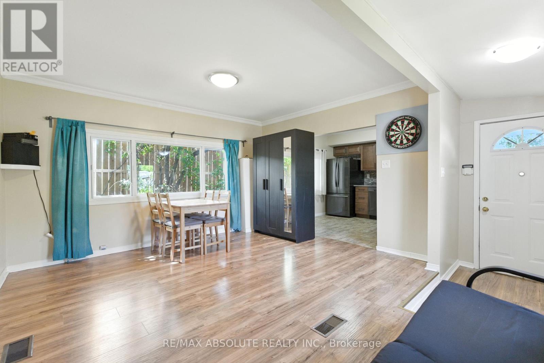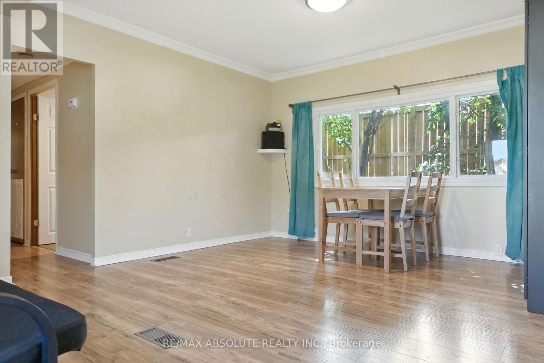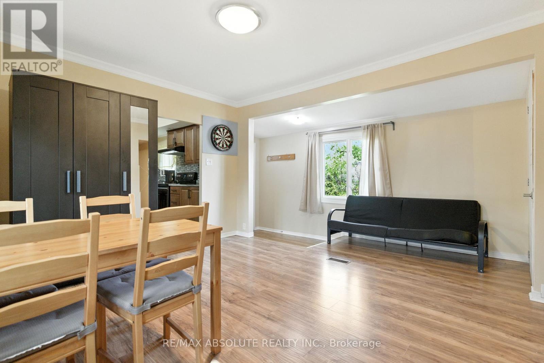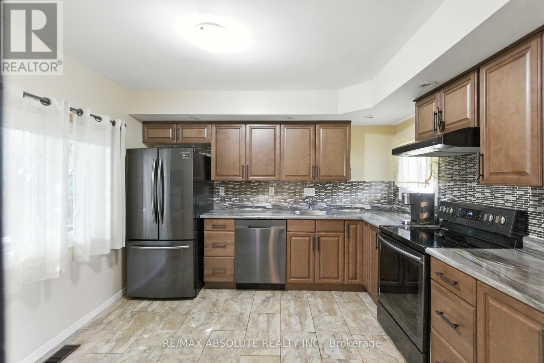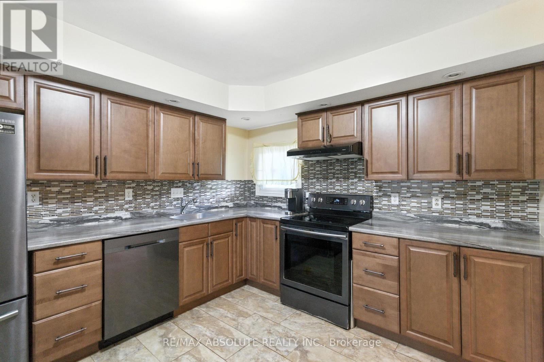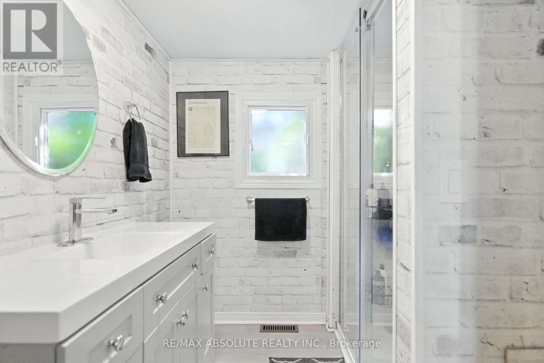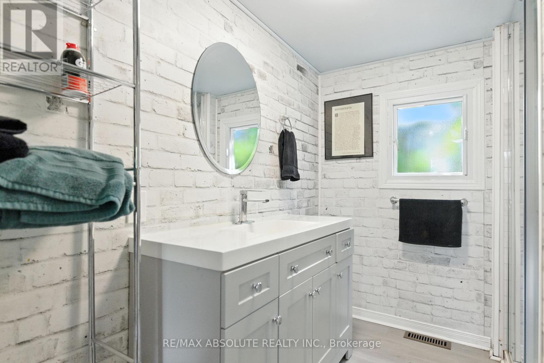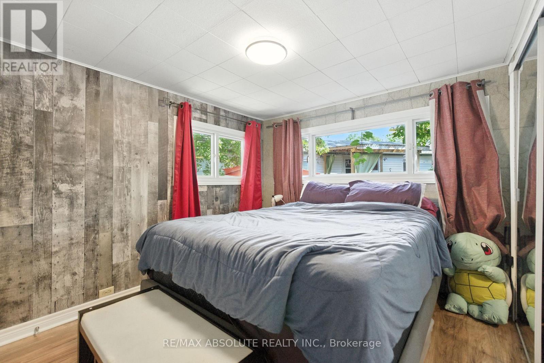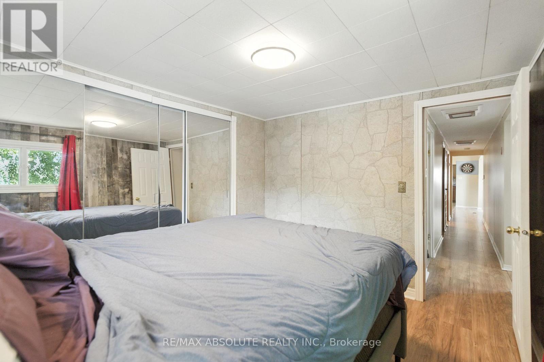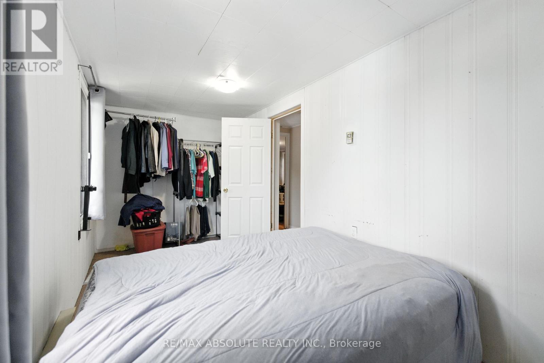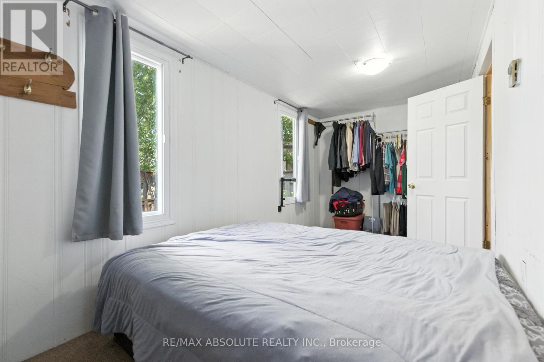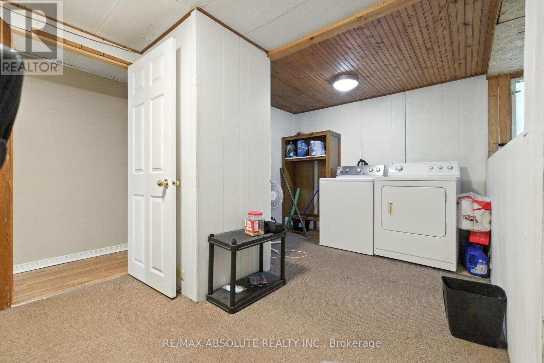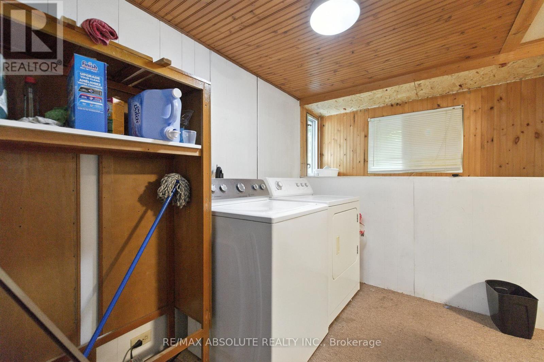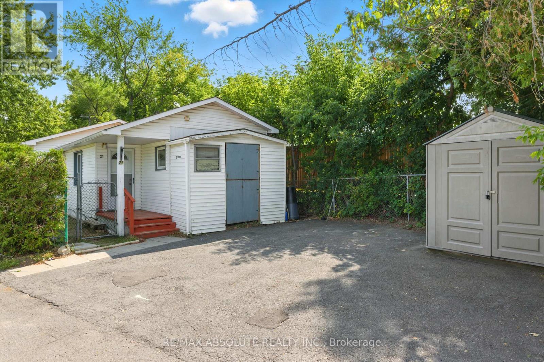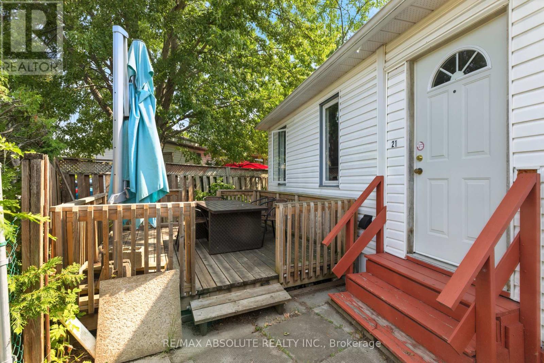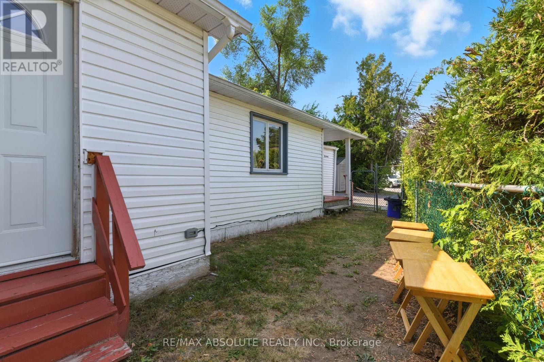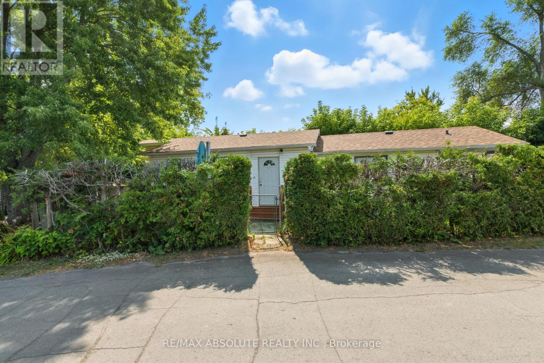21 Bonner Street Ottawa, Ontario K2H 7S9
$199,900Maintenance, Parcel of Tied Land
$615.71 Monthly
Maintenance, Parcel of Tied Land
$615.71 MonthlyWelcome to this beautifully updated mobile home in Bellwood Estates, a quiet and well-maintained community in the heart of Bells Corners. This home offers a perfect blend of comfort and practicality, starting with a fully renovated kitchen featuring modern finishes, ample storage, and great counter space for cooking and entertaining. The spacious living room is filled with natural light and provides plenty of room to relax or gather with family and friends. The bathroom has been tastefully updated with a walk-in shower and contemporary fixtures, while the two large bedrooms offer comfortable retreats with generous closet space. Step outside to enjoy your private outdoor space, complete with a large deck. The oversized driveway provides plenty of parking for multiple vehicles. Located close to schools, shopping, parks, and public transit, this home is ideal for first-time buyers, downsizers, or anyone seeking affordable, move-in-ready living in a convenient and welcoming neighborhood. (id:49187)
Property Details
| MLS® Number | X12366493 |
| Property Type | Single Family |
| Neigbourhood | College |
| Community Name | 7801 - Bellwood - Industrial Park |
| Parking Space Total | 2 |
Building
| Bathroom Total | 1 |
| Bedrooms Above Ground | 2 |
| Bedrooms Total | 2 |
| Appliances | Dryer, Hood Fan, Storage Shed, Stove, Washer, Refrigerator |
| Basement Type | None |
| Cooling Type | Central Air Conditioning |
| Exterior Finish | Vinyl Siding |
| Foundation Type | Block |
| Half Bath Total | 1 |
| Heating Fuel | Electric |
| Heating Type | Baseboard Heaters |
| Size Interior | 700 - 1100 Sqft |
| Type | Mobile Home |
| Utility Water | Municipal Water |
Parking
| No Garage |
Land
| Acreage | No |
| Sewer | Sanitary Sewer |
Rooms
| Level | Type | Length | Width | Dimensions |
|---|---|---|---|---|
| Main Level | Foyer | 2.29 m | 1.22 m | 2.29 m x 1.22 m |
| Main Level | Foyer | 2.16 m | 2.49 m | 2.16 m x 2.49 m |
| Main Level | Kitchen | 4.78 m | 3.96 m | 4.78 m x 3.96 m |
| Main Level | Living Room | 3.43 m | 3.28 m | 3.43 m x 3.28 m |
| Main Level | Bedroom | 3.15 m | 2.77 m | 3.15 m x 2.77 m |
| Main Level | Bedroom 2 | 4.7 m | 2.24 m | 4.7 m x 2.24 m |
| Main Level | Bathroom | 3.2 m | 1.93 m | 3.2 m x 1.93 m |
| Main Level | Laundry Room | 6.4 m | 3.86 m | 6.4 m x 3.86 m |
https://www.realtor.ca/real-estate/28781615/21-bonner-street-ottawa-7801-bellwood-industrial-park

