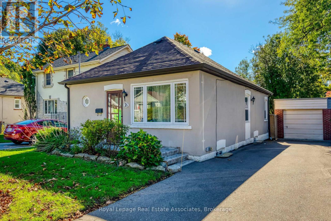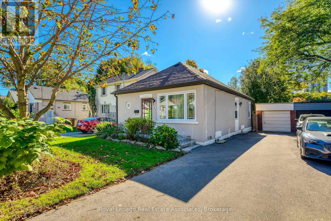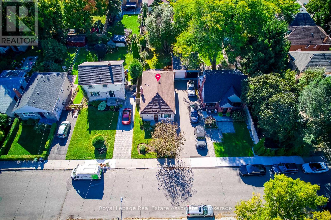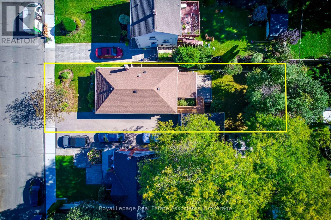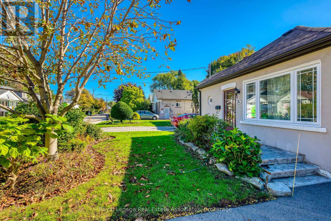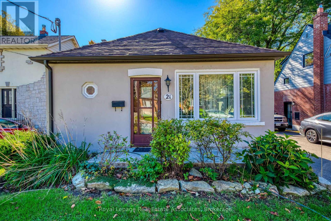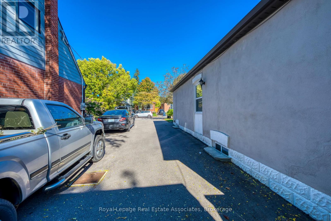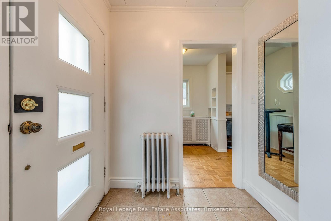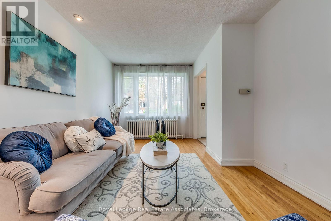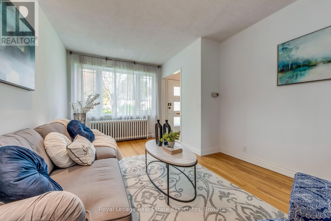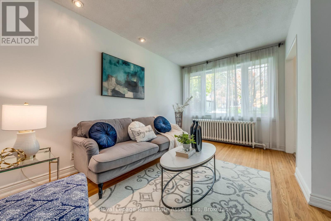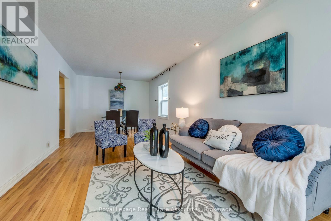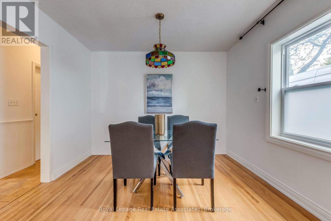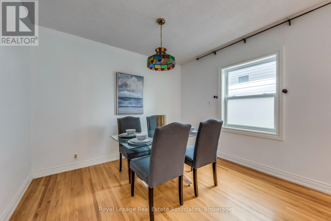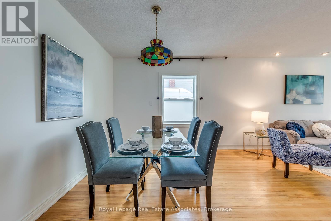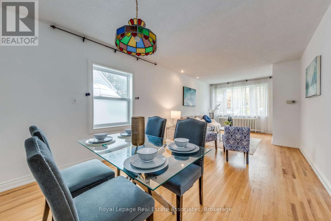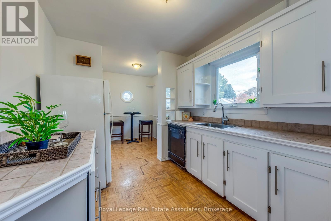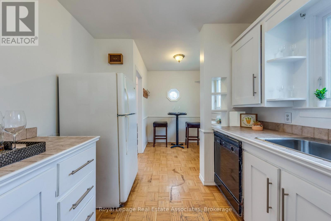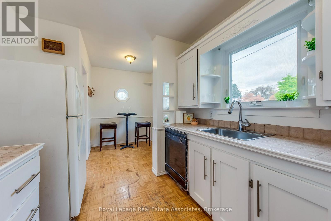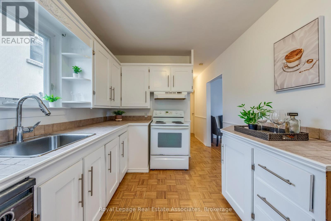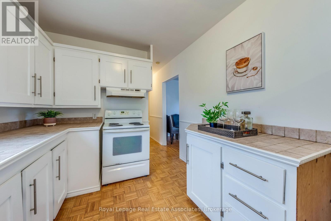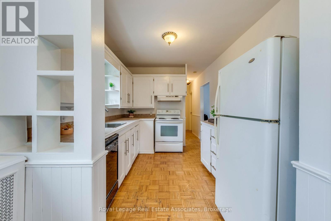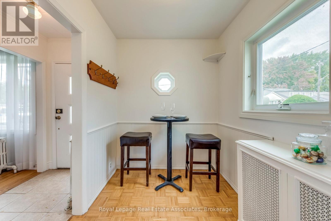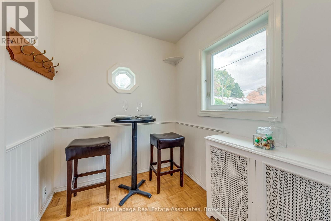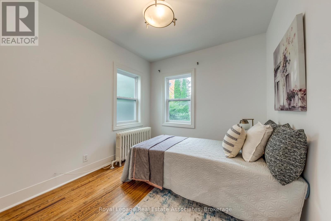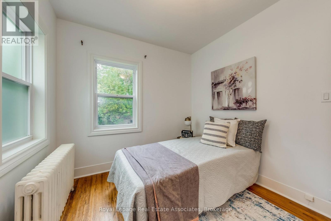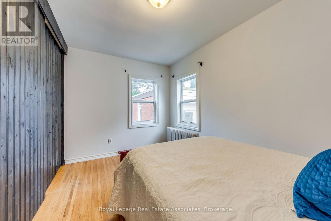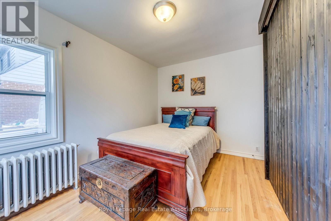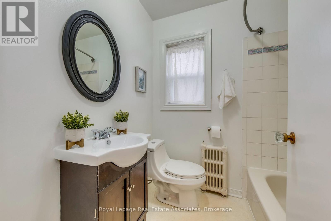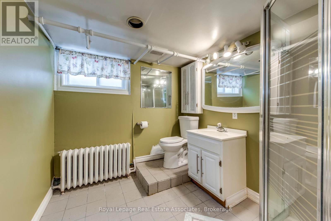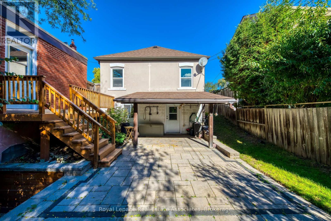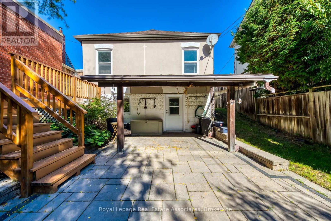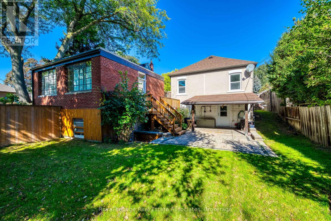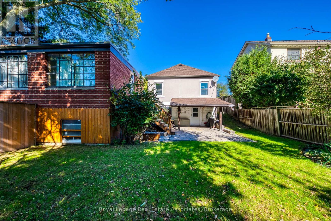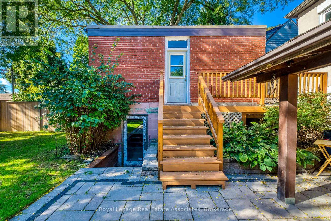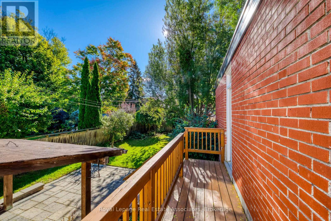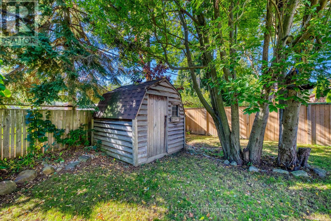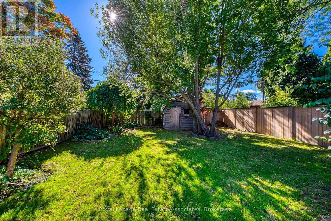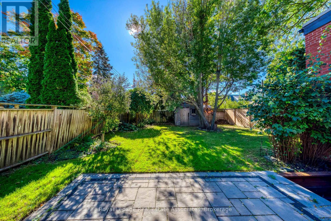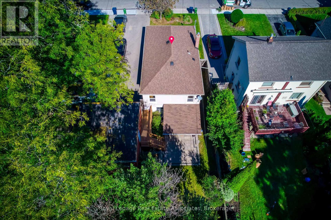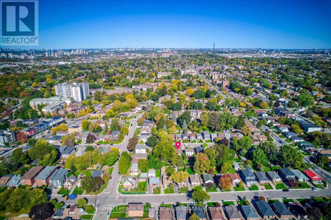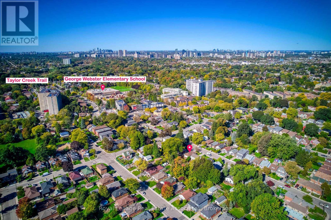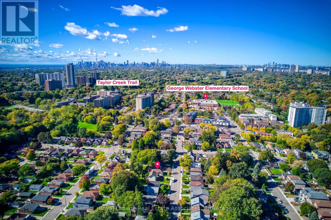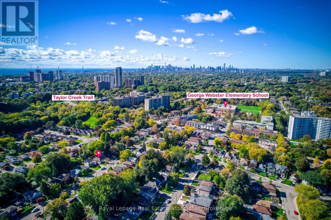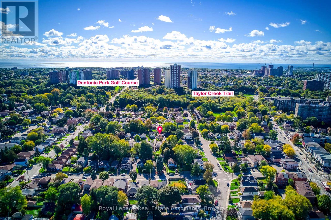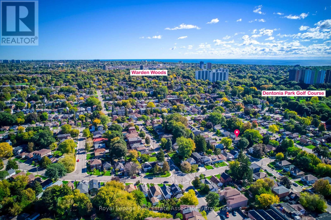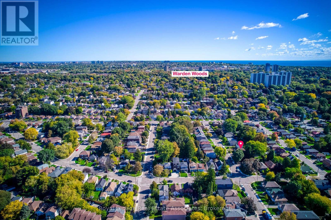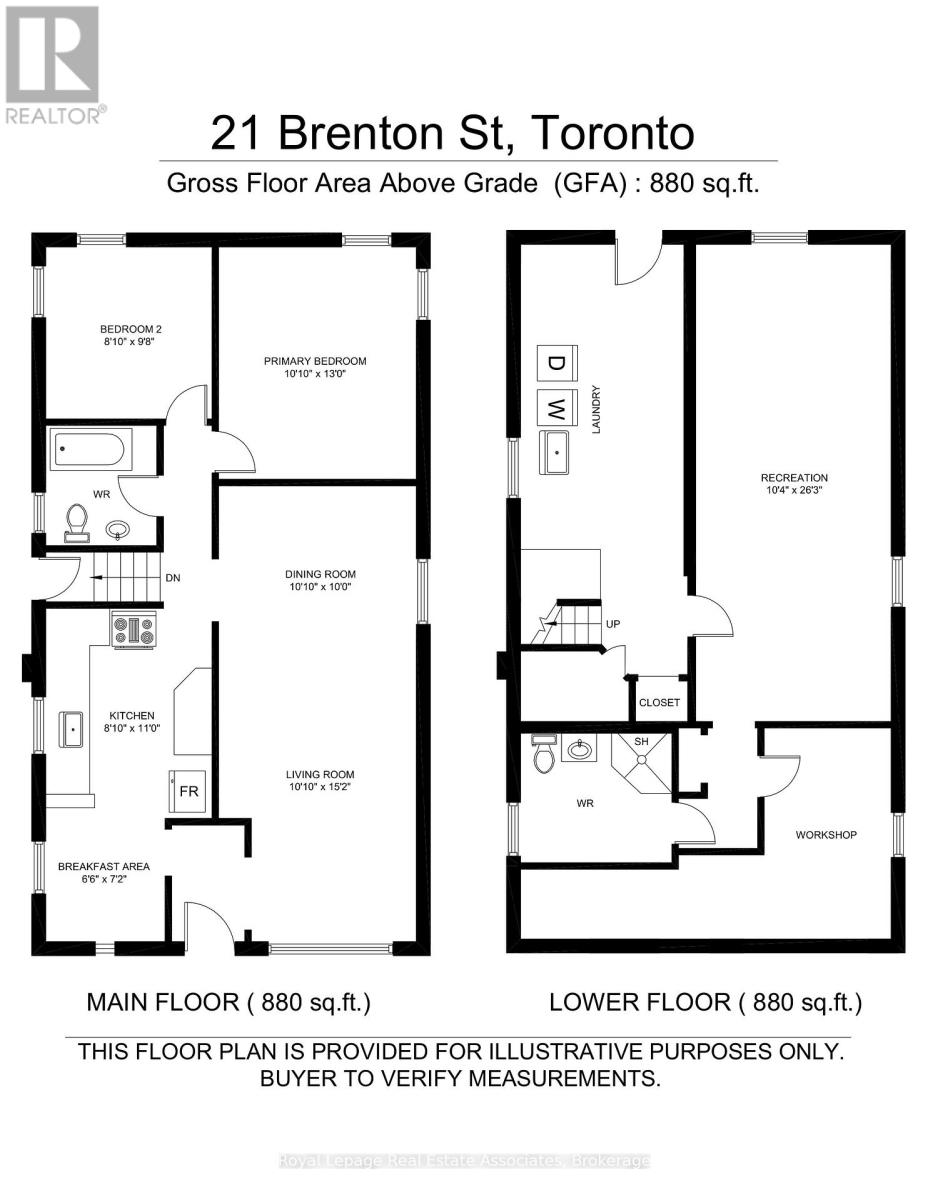3 Bedroom
2 Bathroom
700 - 1100 sqft
Fireplace
None
Radiant Heat
$699,000
Charming detached home nestled on a quiet, family-friendly street in the heart of East York! This 2+1 bedroom, 2 bath gem offers, great living space, large front windows, and a cozy eat-in kitchen filled with natural light. The finished basement with separate entrance provides space for an extra bedroom, full bathroom, and flexible space for in-laws, guests, or a home office. Enjoy a private backyard perfect for summer BBQs or quiet evenings outdoors.Steps to George Webster Elementary, Taylor Creek Trail, and minutes to shops, cafes, transit, and the DVP, this home blends comfort, convenience, and community charm. Perfect for first-time buyers, small families, or investors looking to grow in a thriving neighbourhood! (id:49187)
Open House
This property has open houses!
Starts at:
1:00 pm
Ends at:
4:00 pm
Property Details
|
MLS® Number
|
E12477585 |
|
Property Type
|
Single Family |
|
Neigbourhood
|
East York |
|
Community Name
|
Crescent Town |
|
Equipment Type
|
Water Heater, Furnace |
|
Parking Space Total
|
5 |
|
Rental Equipment Type
|
Water Heater, Furnace |
Building
|
Bathroom Total
|
2 |
|
Bedrooms Above Ground
|
2 |
|
Bedrooms Below Ground
|
1 |
|
Bedrooms Total
|
3 |
|
Age
|
51 To 99 Years |
|
Appliances
|
Water Heater, Dishwasher, Dryer, Stove, Washer, Refrigerator |
|
Basement Development
|
Finished |
|
Basement Features
|
Separate Entrance |
|
Basement Type
|
N/a, N/a (finished) |
|
Construction Style Attachment
|
Detached |
|
Cooling Type
|
None |
|
Exterior Finish
|
Stucco |
|
Fireplace Present
|
Yes |
|
Foundation Type
|
Block |
|
Heating Fuel
|
Natural Gas |
|
Heating Type
|
Radiant Heat |
|
Size Interior
|
700 - 1100 Sqft |
|
Type
|
House |
|
Utility Water
|
Municipal Water |
Parking
Land
|
Acreage
|
No |
|
Sewer
|
Sanitary Sewer |
|
Size Depth
|
120 Ft |
|
Size Frontage
|
40 Ft |
|
Size Irregular
|
40 X 120 Ft |
|
Size Total Text
|
40 X 120 Ft |
Rooms
| Level |
Type |
Length |
Width |
Dimensions |
|
Basement |
Recreational, Games Room |
3.15 m |
8 m |
3.15 m x 8 m |
|
Basement |
Bedroom 3 |
|
|
Measurements not available |
|
Main Level |
Kitchen |
2.69 m |
3.35 m |
2.69 m x 3.35 m |
|
Main Level |
Eating Area |
1.98 m |
2.18 m |
1.98 m x 2.18 m |
|
Main Level |
Dining Room |
3.3 m |
3.05 m |
3.3 m x 3.05 m |
|
Main Level |
Living Room |
3.3 m |
4.62 m |
3.3 m x 4.62 m |
|
Main Level |
Primary Bedroom |
3.3 m |
3.96 m |
3.3 m x 3.96 m |
|
Main Level |
Bedroom 2 |
2.69 m |
2.95 m |
2.69 m x 2.95 m |
https://www.realtor.ca/real-estate/29022855/21-brenton-street-toronto-crescent-town-crescent-town

