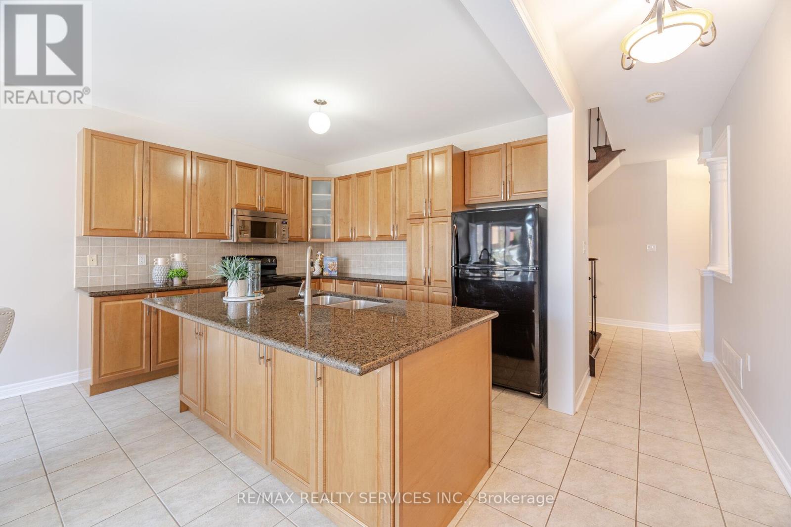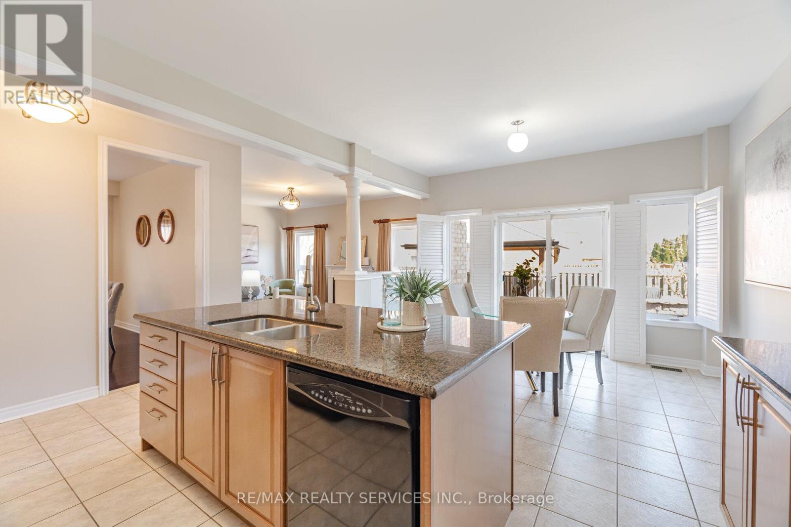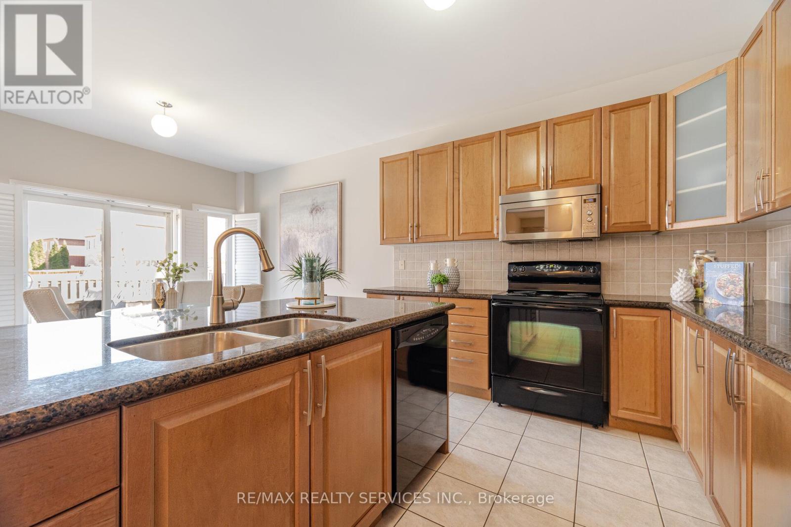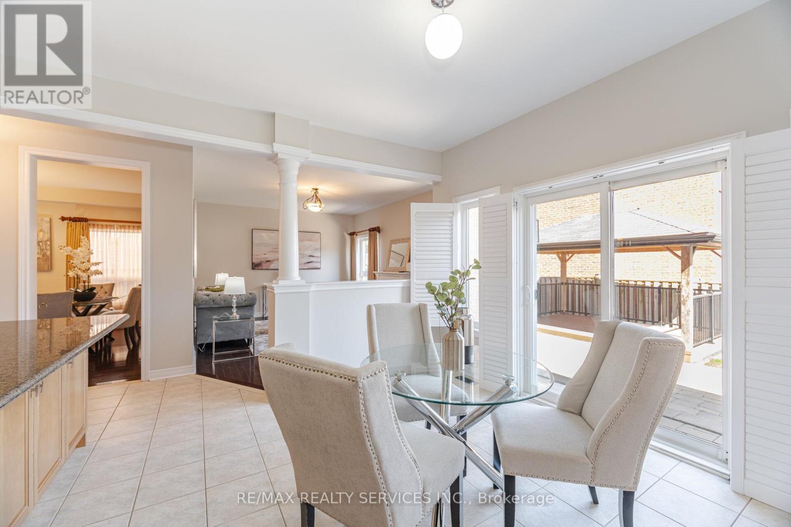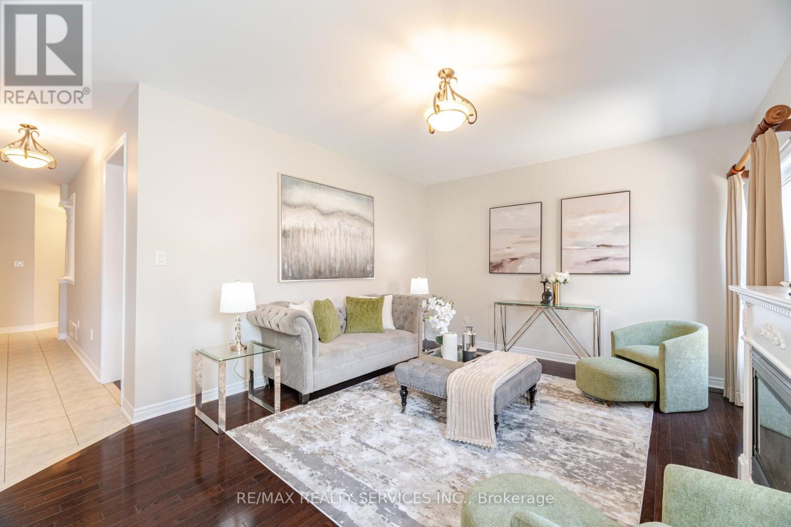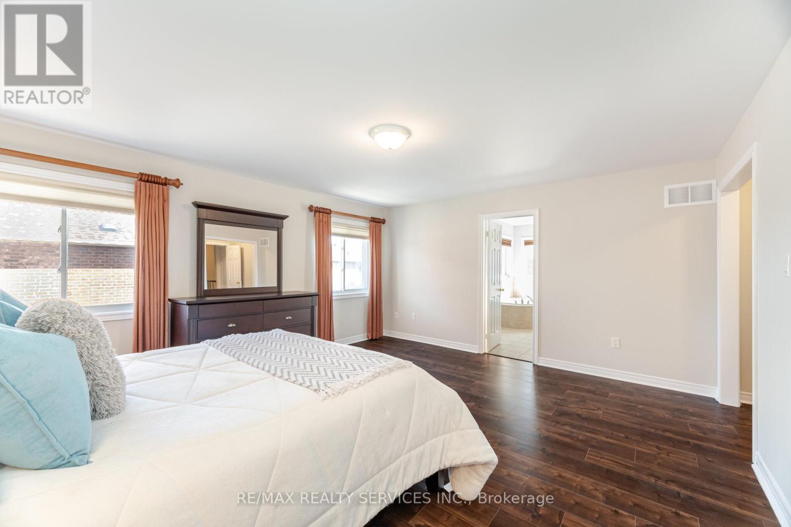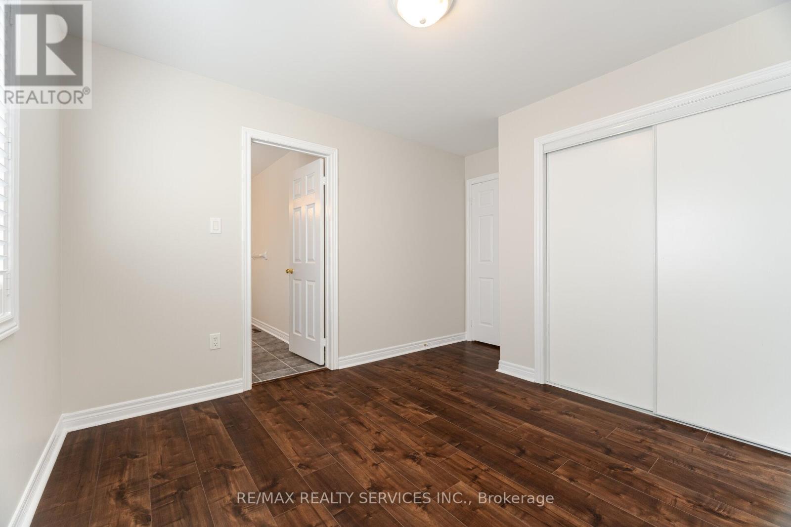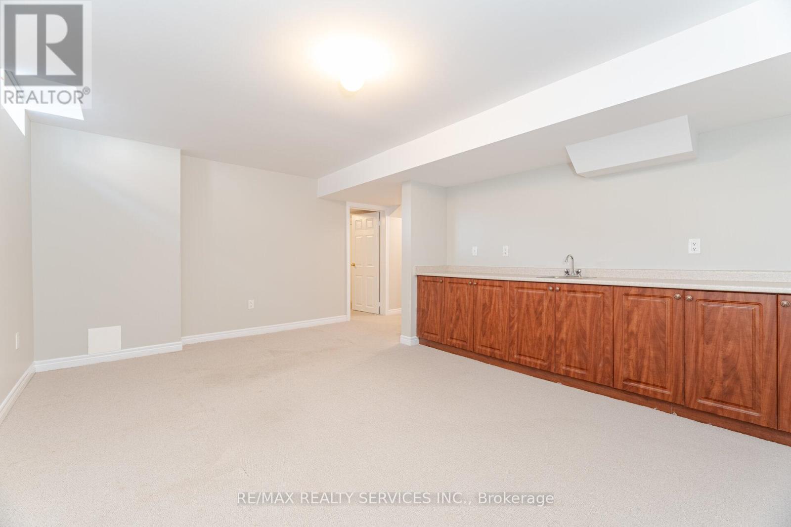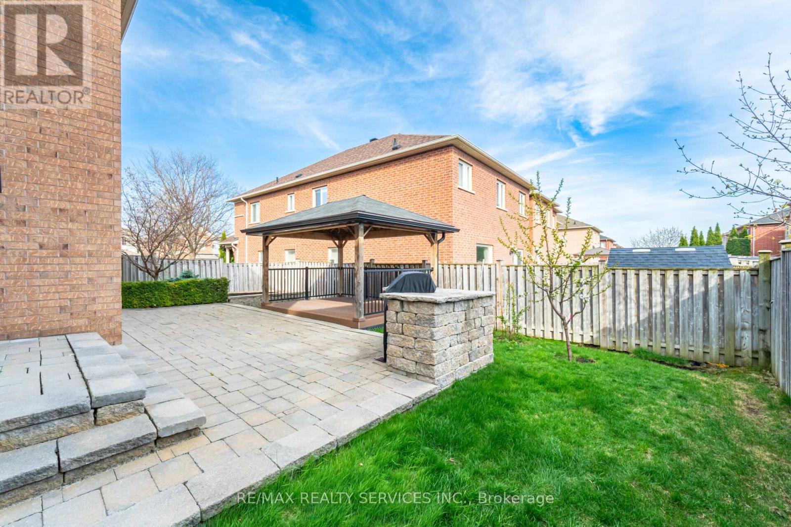8 Bedroom
5 Bathroom
2500 - 3000 sqft
Fireplace
Central Air Conditioning
Forced Air
$1,249,900
Beautiful 4+1 Bedroom, 5 Bathroom Fully Detached Home Near Mount Pleasant GO! Welcome to this spacious and upgraded fully detached home featuring 4+1 bedrooms and 5 bathrooms, ideally located just minutes from Mount Pleasant GO Station in a vibrant, family-friendly neighborhood. Key Living and dining rooms combined for open-concept entertaining Separate family room perfect for relaxed family gatherings2 primary bedrooms on the second floor, each with its own ensuite3 full bathrooms on the second level rare and ideal for large families ,Professionally finished basement by the builder with 1 bedroom and full bathroom perfect for extended family or guests ,Freshly painted throughout with brand new wood floors on the second floor ,Modern kitchen with stainless steel appliances, ample cabinetry, and breakfast area, Double-door entry, quality finishes throughout, This move-in ready home combines space, convenience, and location just steps from parks, schools, transit, and shopping. (id:49187)
Property Details
|
MLS® Number
|
W12115890 |
|
Property Type
|
Single Family |
|
Community Name
|
Credit Valley |
|
Parking Space Total
|
6 |
Building
|
Bathroom Total
|
5 |
|
Bedrooms Above Ground
|
4 |
|
Bedrooms Below Ground
|
4 |
|
Bedrooms Total
|
8 |
|
Basement Development
|
Finished |
|
Basement Type
|
N/a (finished) |
|
Construction Style Attachment
|
Detached |
|
Cooling Type
|
Central Air Conditioning |
|
Exterior Finish
|
Brick |
|
Fireplace Present
|
Yes |
|
Flooring Type
|
Hardwood, Ceramic, Laminate, Carpeted |
|
Foundation Type
|
Unknown |
|
Half Bath Total
|
1 |
|
Heating Fuel
|
Natural Gas |
|
Heating Type
|
Forced Air |
|
Stories Total
|
2 |
|
Size Interior
|
2500 - 3000 Sqft |
|
Type
|
House |
|
Utility Water
|
Municipal Water |
Parking
Land
|
Acreage
|
No |
|
Sewer
|
Sanitary Sewer |
|
Size Depth
|
101 Ft ,2 In |
|
Size Frontage
|
39 Ft ,1 In |
|
Size Irregular
|
39.1 X 101.2 Ft |
|
Size Total Text
|
39.1 X 101.2 Ft |
Rooms
| Level |
Type |
Length |
Width |
Dimensions |
|
Second Level |
Primary Bedroom |
|
|
Measurements not available |
|
Second Level |
Bedroom 2 |
|
|
Measurements not available |
|
Second Level |
Bedroom 3 |
|
|
Measurements not available |
|
Second Level |
Bedroom 4 |
|
|
Measurements not available |
|
Basement |
Recreational, Games Room |
|
|
Measurements not available |
|
Basement |
Bedroom 5 |
|
|
Measurements not available |
|
Main Level |
Living Room |
|
|
Measurements not available |
|
Main Level |
Dining Room |
|
|
Measurements not available |
|
Main Level |
Family Room |
|
|
Measurements not available |
|
Main Level |
Kitchen |
|
|
Measurements not available |
|
Main Level |
Eating Area |
|
|
Measurements not available |
Utilities
|
Cable
|
Installed |
|
Sewer
|
Installed |
https://www.realtor.ca/real-estate/28242545/21-fallgate-drive-brampton-credit-valley-credit-valley










