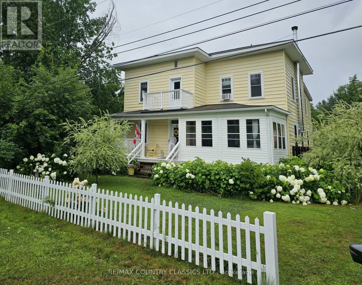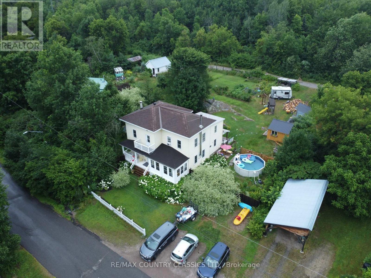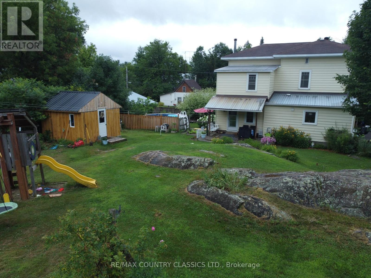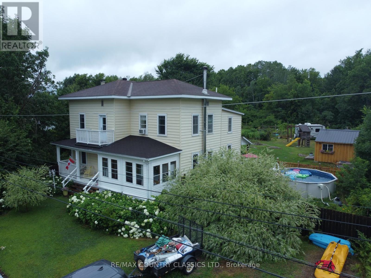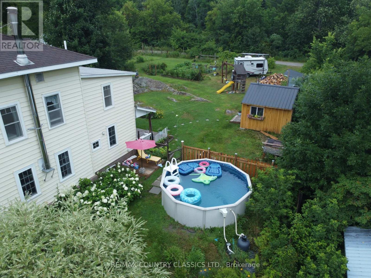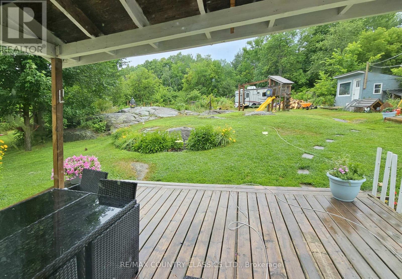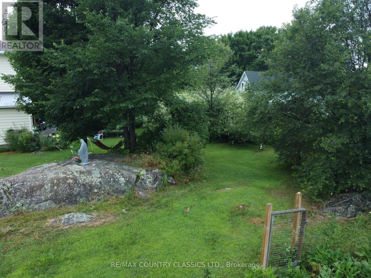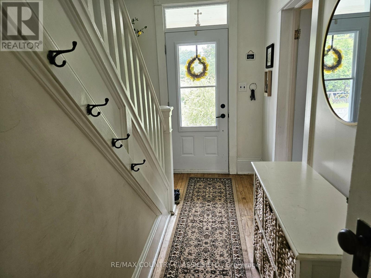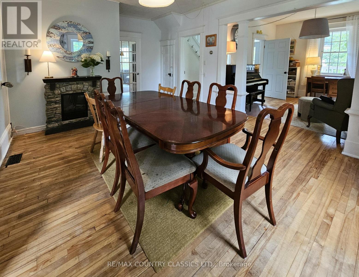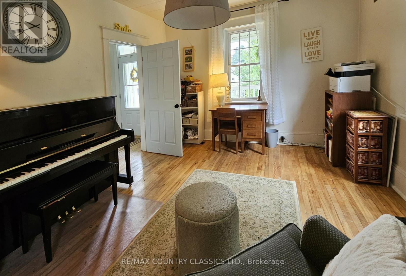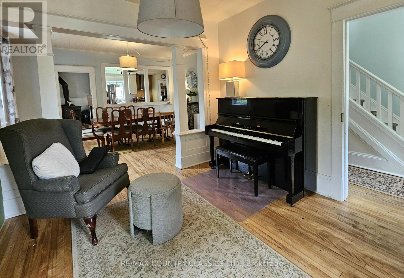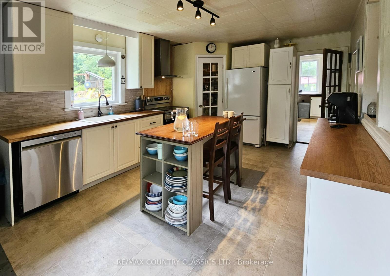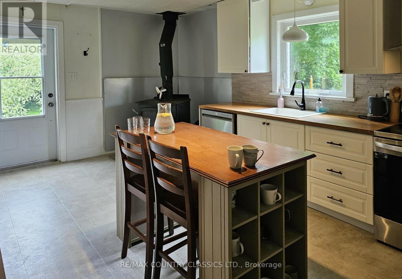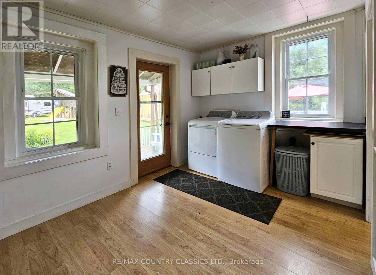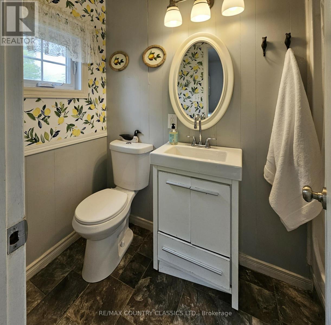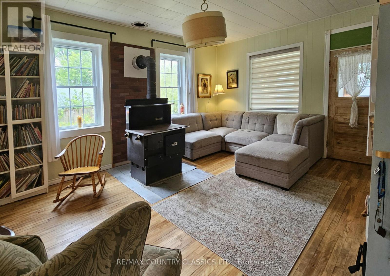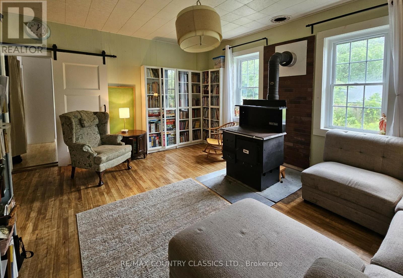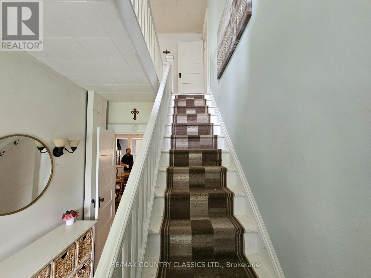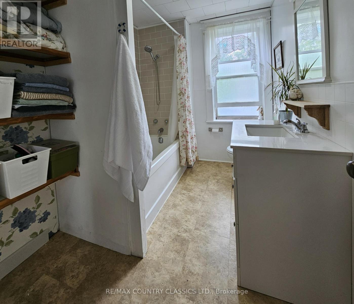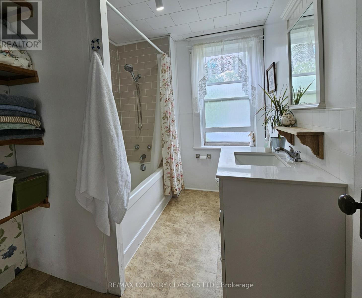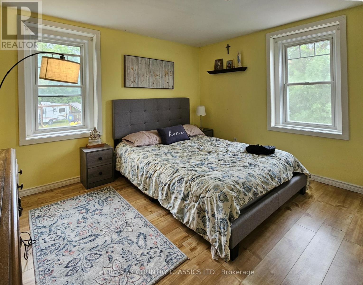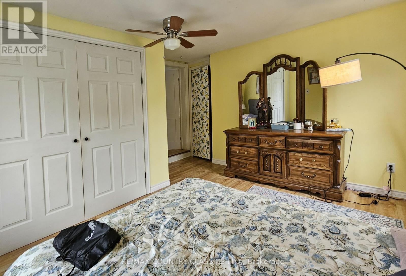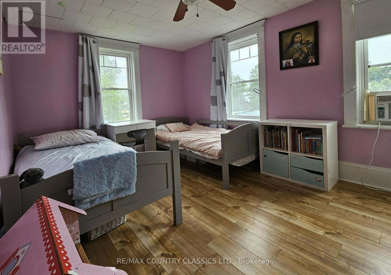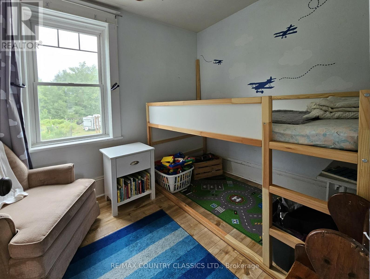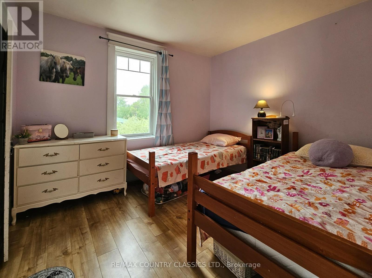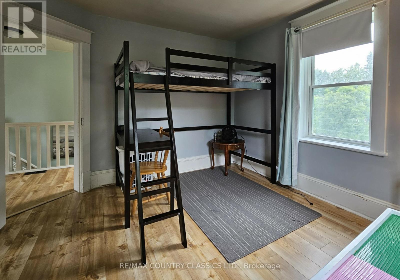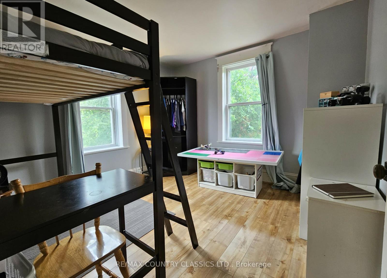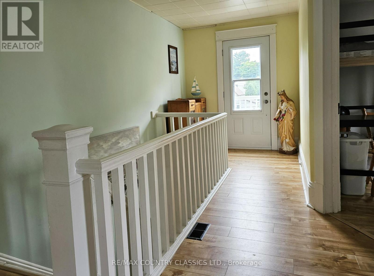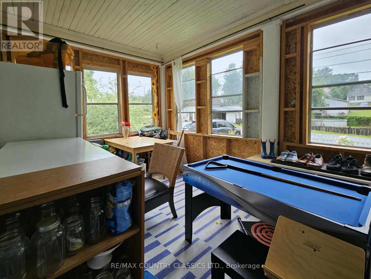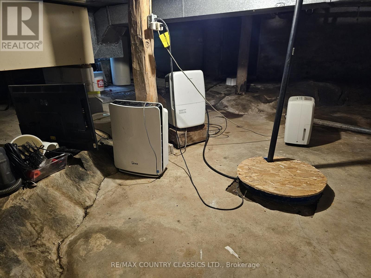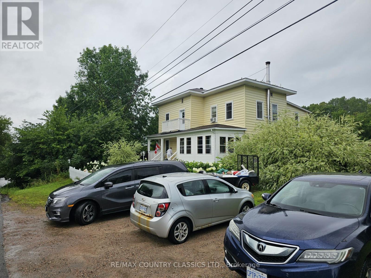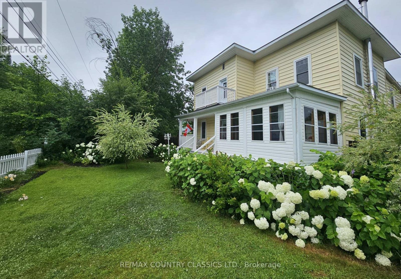5 Bedroom
2 Bathroom
700 - 1100 sqft
Fireplace
Above Ground Pool
Forced Air
Landscaped
$459,000
Killaloe - Wonderful family home in quiet location . walking distance to everything in the village. Large kitchen, dinning room. Hardwood floor,s 4 bedrooms, 2 baths. Many upgrades. Hardwood floors. Large double lot, fenced back yard with pool, fruit trees and outbuildings. (id:49187)
Property Details
|
MLS® Number
|
X12372004 |
|
Property Type
|
Single Family |
|
Neigbourhood
|
Killaloe |
|
Community Name
|
571 - Killaloe/Round Lake |
|
Features
|
Wooded Area, Rolling, Flat Site |
|
Parking Space Total
|
3 |
|
Pool Type
|
Above Ground Pool |
|
Structure
|
Deck, Shed, Outbuilding |
Building
|
Bathroom Total
|
2 |
|
Bedrooms Above Ground
|
5 |
|
Bedrooms Total
|
5 |
|
Age
|
51 To 99 Years |
|
Appliances
|
Water Heater |
|
Basement Type
|
Partial |
|
Construction Style Attachment
|
Detached |
|
Exterior Finish
|
Vinyl Siding |
|
Fireplace Present
|
Yes |
|
Fireplace Type
|
Woodstove,free Standing Metal |
|
Flooring Type
|
Hardwood, Laminate, Linoleum, Wood |
|
Foundation Type
|
Concrete, Stone |
|
Heating Fuel
|
Oil |
|
Heating Type
|
Forced Air |
|
Stories Total
|
2 |
|
Size Interior
|
700 - 1100 Sqft |
|
Type
|
House |
|
Utility Water
|
Dug Well |
Parking
Land
|
Acreage
|
No |
|
Fence Type
|
Fenced Yard |
|
Landscape Features
|
Landscaped |
|
Sewer
|
Sanitary Sewer |
|
Size Depth
|
132 Ft |
|
Size Frontage
|
132 Ft |
|
Size Irregular
|
132 X 132 Ft |
|
Size Total Text
|
132 X 132 Ft|under 1/2 Acre |
|
Zoning Description
|
Residential |
Rooms
| Level |
Type |
Length |
Width |
Dimensions |
|
Second Level |
Primary Bedroom |
3.06 m |
3.76 m |
3.06 m x 3.76 m |
|
Second Level |
Bedroom 2 |
3.36 m |
3.54 m |
3.36 m x 3.54 m |
|
Second Level |
Bedroom 3 |
2.56 m |
3.36 m |
2.56 m x 3.36 m |
|
Second Level |
Bedroom 4 |
2.95 m |
4.09 m |
2.95 m x 4.09 m |
|
Second Level |
Bathroom |
2.07 m |
2.95 m |
2.07 m x 2.95 m |
|
Second Level |
Foyer |
2.56 m |
5.28 m |
2.56 m x 5.28 m |
|
Ground Level |
Dining Room |
3.782 m |
4.74 m |
3.782 m x 4.74 m |
|
Ground Level |
Living Room |
3.74 m |
3.49 m |
3.74 m x 3.49 m |
|
Ground Level |
Kitchen |
3.57 m |
5.88 m |
3.57 m x 5.88 m |
|
Ground Level |
Laundry Room |
2.65 m |
3.85 m |
2.65 m x 3.85 m |
|
Ground Level |
Bathroom |
1.23 m |
2.56 m |
1.23 m x 2.56 m |
|
Ground Level |
Living Room |
4.11 m |
5.14 m |
4.11 m x 5.14 m |
|
Ground Level |
Sunroom |
2.79 m |
494 m |
2.79 m x 494 m |
|
Ground Level |
Foyer |
2.15 m |
3.22 m |
2.15 m x 3.22 m |
Utilities
|
Electricity
|
Installed |
|
Sewer
|
Installed |
https://www.realtor.ca/real-estate/28794569/21-king-street-killaloe-hagarty-and-richards-571-killaloeround-lake

