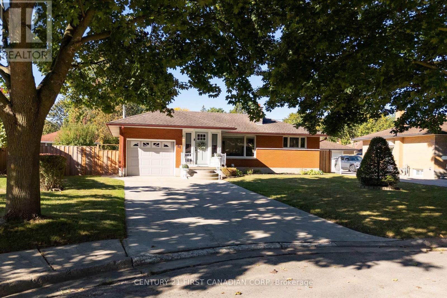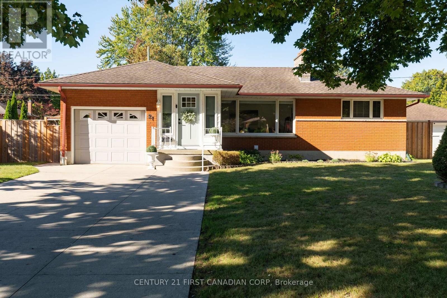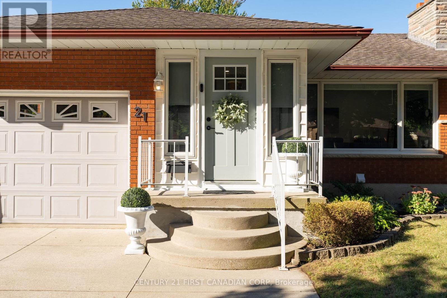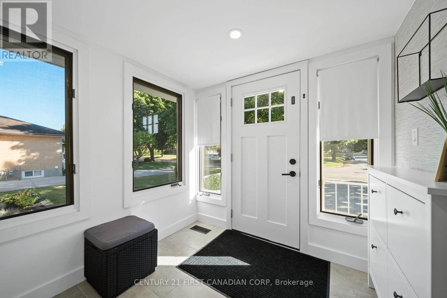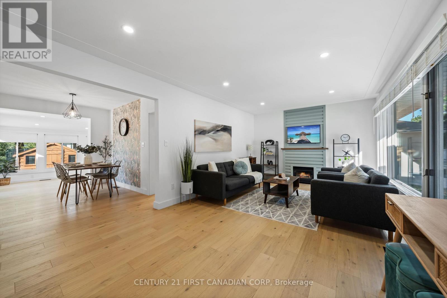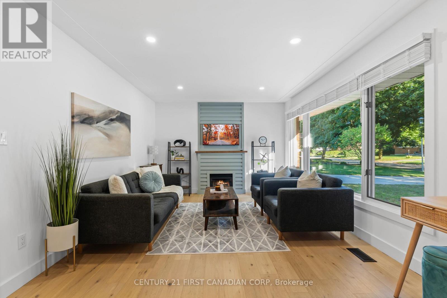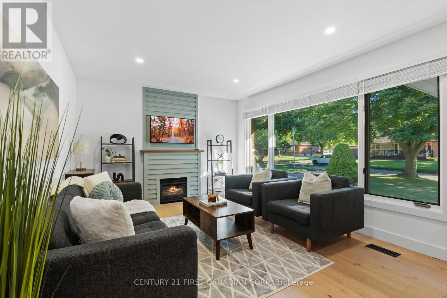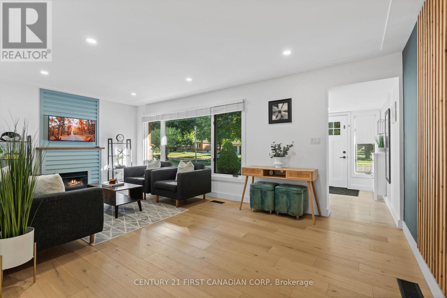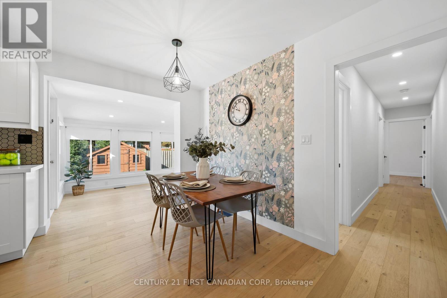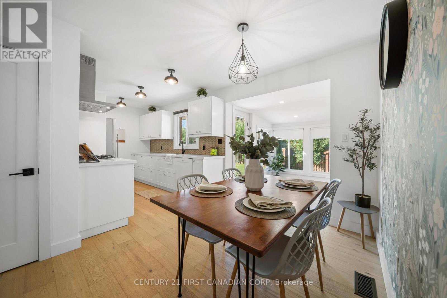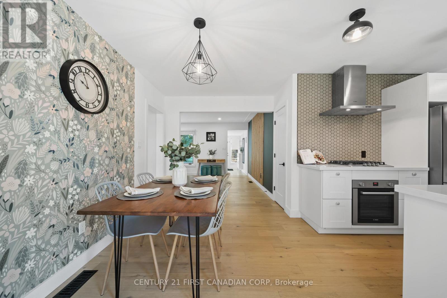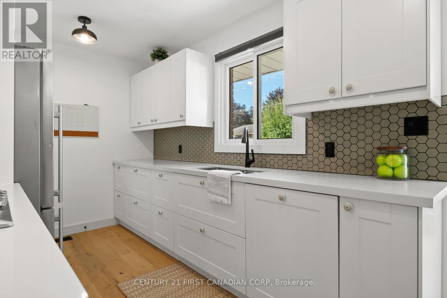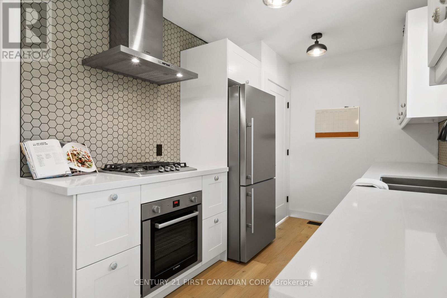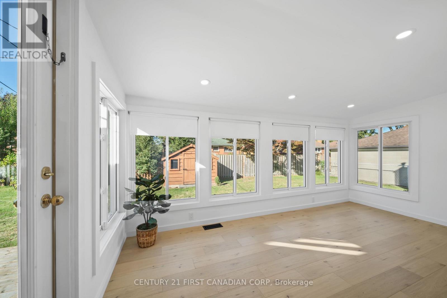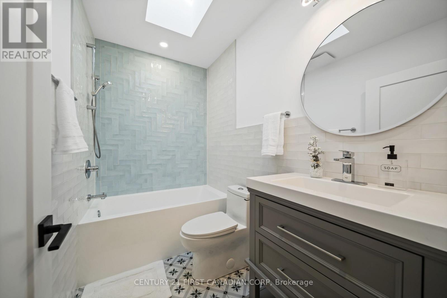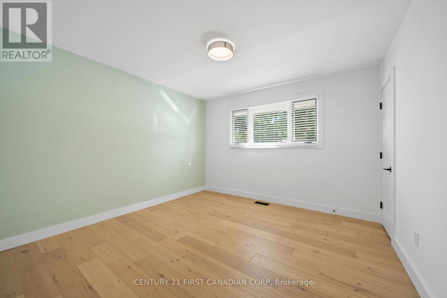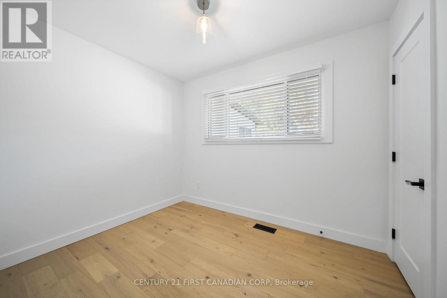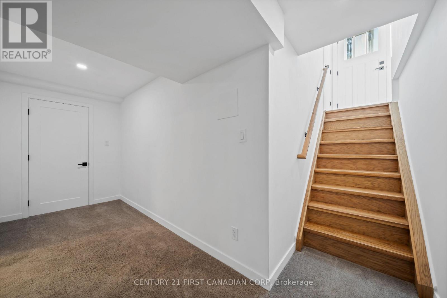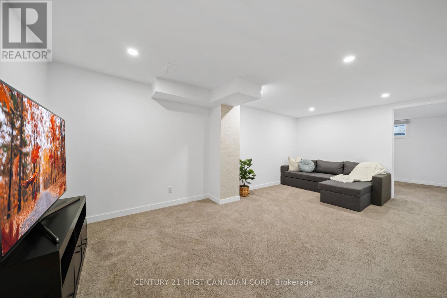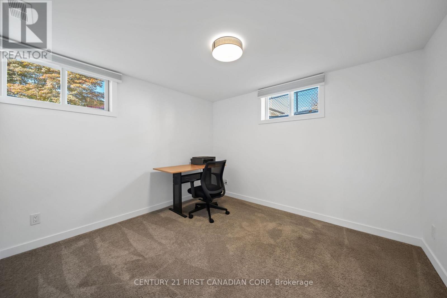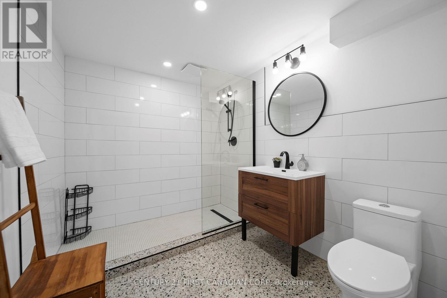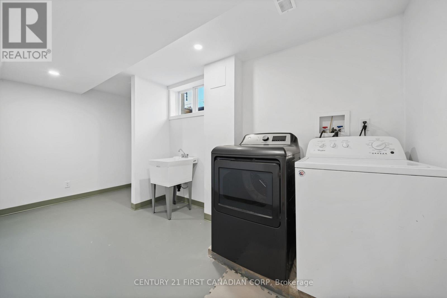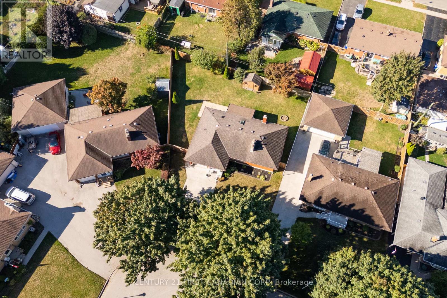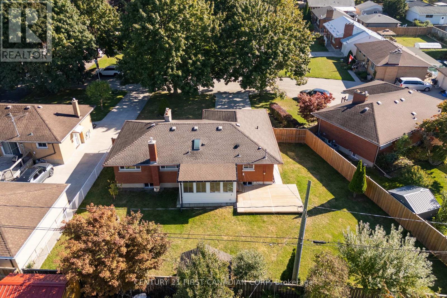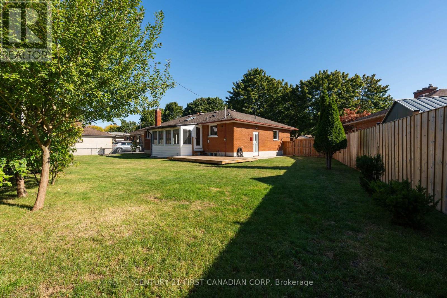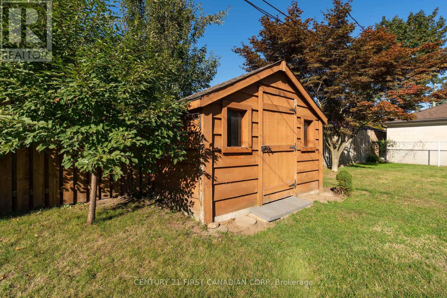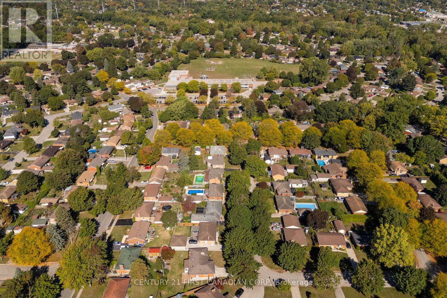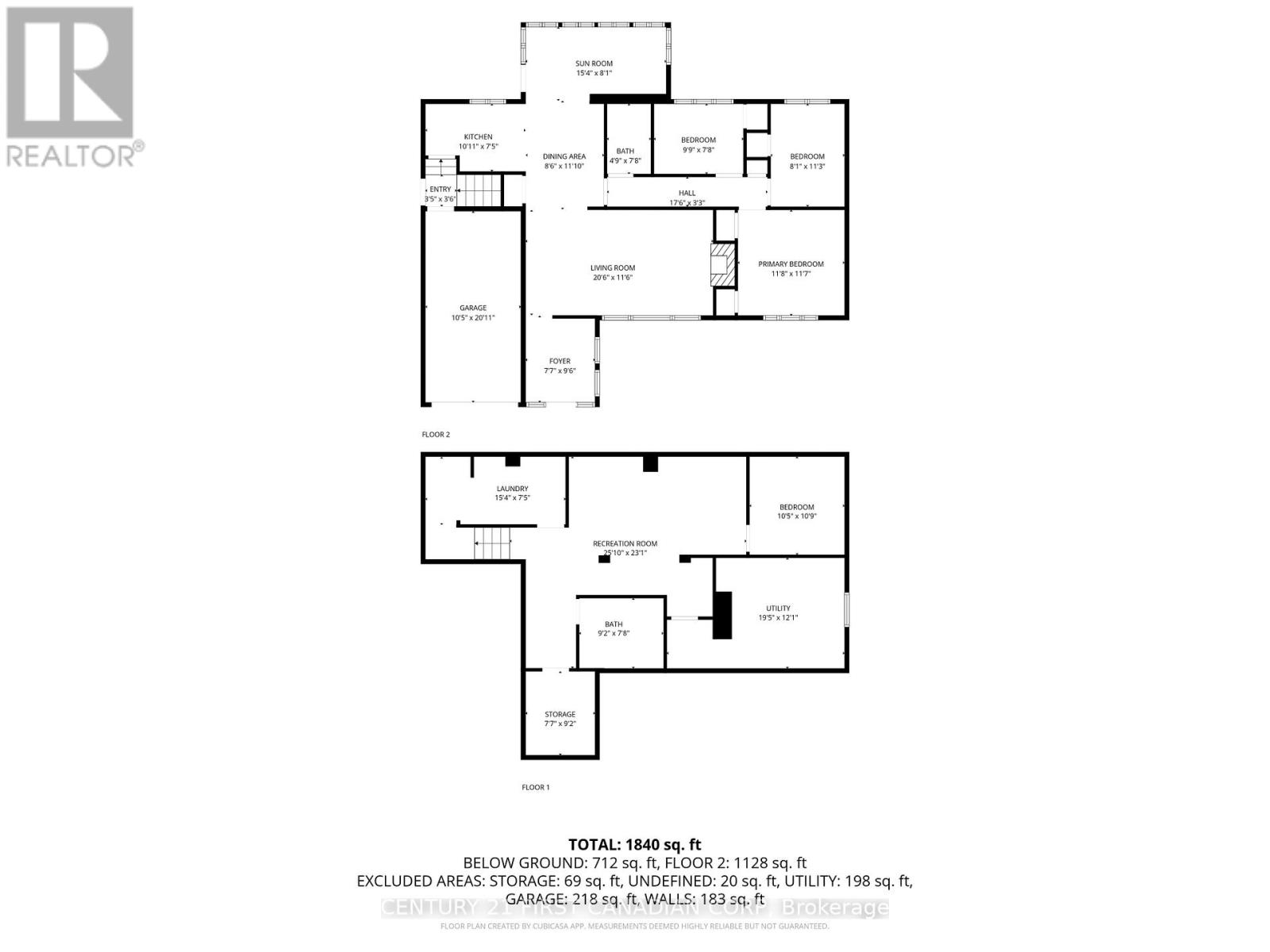4 Bedroom
2 Bathroom
1100 - 1500 sqft
Bungalow
Fireplace
Central Air Conditioning
Forced Air
Landscaped
$699,900
Welcome to 21 Marbenor Crescent, a fully updated and meticulously maintained 3+1 bedroom, 2Full Bathroom brick Bungalow in London's desirable Fairmont subdivision. Fully renovated in2021, it features new hardwood floors, a cozy gas fireplace, large updated windows and spa-like Spacious bathrooms and bedrooms. A versatile year-round room near the updated kitchen and dining overlooks the professionally landscaped backyard with private patio and shed. The lower level offers a spacious recreation room, 4th bedroom, full bathroom, separate side entrance, and inside access to the oversized single garage. With modern mechanicals, close amenities and an elementary school just steps away, this move-in-ready property combines comfort, convenience, and lasting value in a quiet, family-friendly neighbourhood. This is the home you've been looking for. (id:49187)
Property Details
|
MLS® Number
|
X12502004 |
|
Property Type
|
Single Family |
|
Community Name
|
East O |
|
Amenities Near By
|
Park, Place Of Worship, Public Transit, Schools |
|
Parking Space Total
|
5 |
|
Structure
|
Deck, Shed |
Building
|
Bathroom Total
|
2 |
|
Bedrooms Above Ground
|
3 |
|
Bedrooms Below Ground
|
1 |
|
Bedrooms Total
|
4 |
|
Age
|
51 To 99 Years |
|
Amenities
|
Fireplace(s) |
|
Appliances
|
Garage Door Opener Remote(s), Oven - Built-in, Range, Water Heater, Dishwasher, Dryer, Stove, Washer, Refrigerator |
|
Architectural Style
|
Bungalow |
|
Basement Development
|
Finished |
|
Basement Features
|
Separate Entrance |
|
Basement Type
|
N/a, Full, N/a (finished) |
|
Construction Style Attachment
|
Detached |
|
Cooling Type
|
Central Air Conditioning |
|
Exterior Finish
|
Brick |
|
Fire Protection
|
Smoke Detectors |
|
Fireplace Present
|
Yes |
|
Fireplace Total
|
1 |
|
Flooring Type
|
Hardwood |
|
Foundation Type
|
Block |
|
Heating Fuel
|
Natural Gas |
|
Heating Type
|
Forced Air |
|
Stories Total
|
1 |
|
Size Interior
|
1100 - 1500 Sqft |
|
Type
|
House |
|
Utility Water
|
Municipal Water |
Parking
Land
|
Acreage
|
No |
|
Land Amenities
|
Park, Place Of Worship, Public Transit, Schools |
|
Landscape Features
|
Landscaped |
|
Sewer
|
Sanitary Sewer |
|
Size Frontage
|
60 Ft |
|
Size Irregular
|
60 Ft |
|
Size Total Text
|
60 Ft|under 1/2 Acre |
|
Surface Water
|
Lake/pond |
|
Zoning Description
|
R1-7 |
Rooms
| Level |
Type |
Length |
Width |
Dimensions |
|
Basement |
Bathroom |
2.75 m |
3.04 m |
2.75 m x 3.04 m |
|
Basement |
Recreational, Games Room |
7.87 m |
7.03 m |
7.87 m x 7.03 m |
|
Basement |
Bedroom 4 |
3.17 m |
3.27 m |
3.17 m x 3.27 m |
|
Basement |
Utility Room |
5.91 m |
3.68 m |
5.91 m x 3.68 m |
|
Basement |
Other |
2.31 m |
2.79 m |
2.31 m x 2.79 m |
|
Basement |
Laundry Room |
4.67 m |
2.26 m |
4.67 m x 2.26 m |
|
Main Level |
Foyer |
2.31 m |
2.89 m |
2.31 m x 2.89 m |
|
Main Level |
Living Room |
6.24 m |
3.5 m |
6.24 m x 3.5 m |
|
Main Level |
Dining Room |
2.59 m |
3.6 m |
2.59 m x 3.6 m |
|
Main Level |
Kitchen |
3.32 m |
2.26 m |
3.32 m x 2.26 m |
|
Main Level |
Sunroom |
4.67 m |
2.46 m |
4.67 m x 2.46 m |
|
Main Level |
Bathroom |
4.67 m |
2.46 m |
4.67 m x 2.46 m |
|
Main Level |
Bedroom |
2.97 m |
2.33 m |
2.97 m x 2.33 m |
|
Main Level |
Bedroom 2 |
2.46 m |
3.42 m |
2.46 m x 3.42 m |
|
Main Level |
Primary Bedroom |
3.55 m |
3.53 m |
3.55 m x 3.53 m |
Utilities
|
Cable
|
Installed |
|
Electricity
|
Installed |
|
Sewer
|
Installed |
https://www.realtor.ca/real-estate/29059308/21-marbenor-crescent-london-east-east-o-east-o

