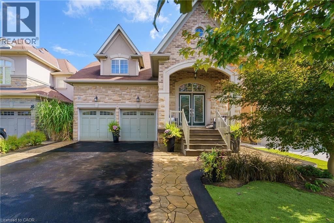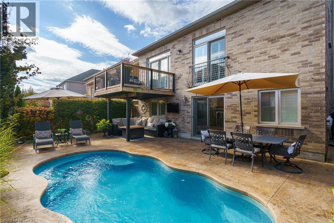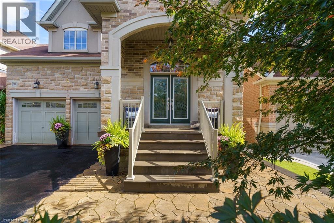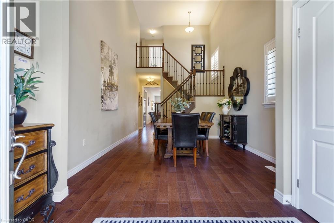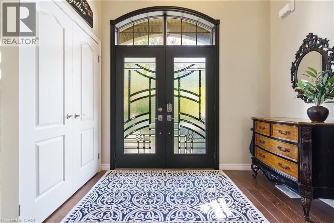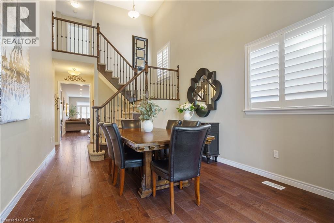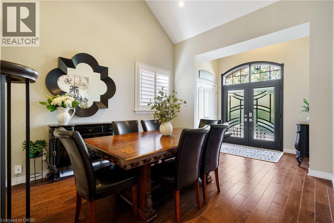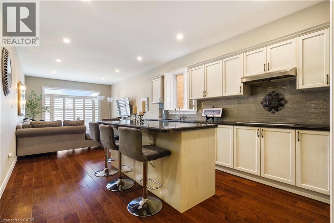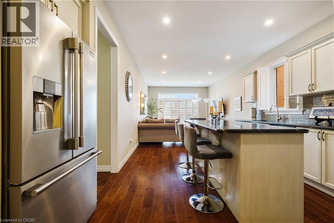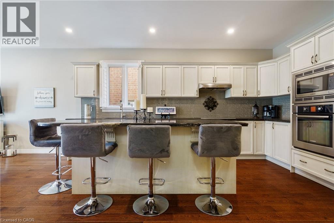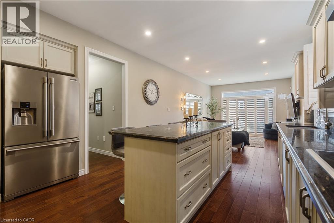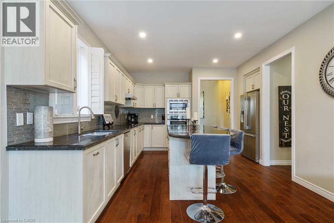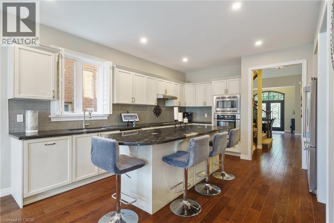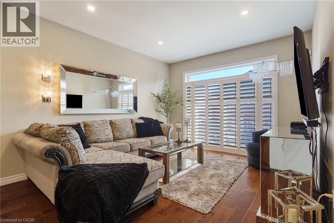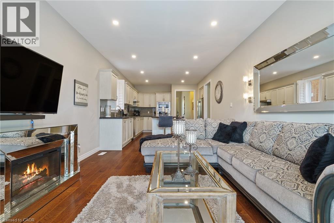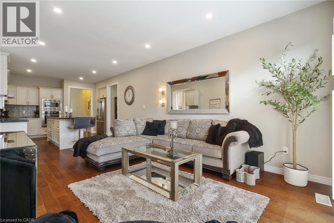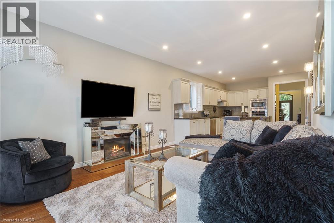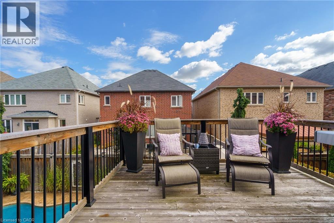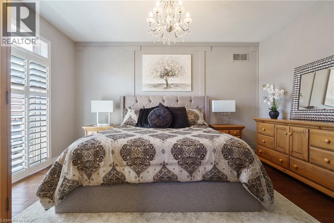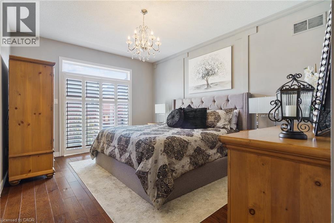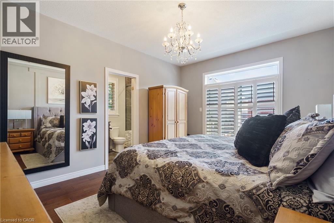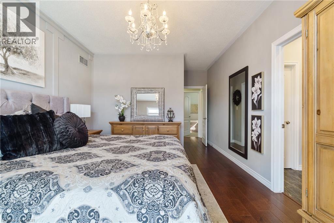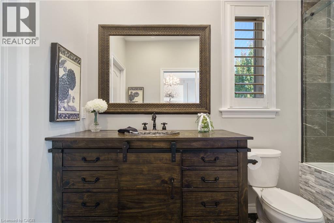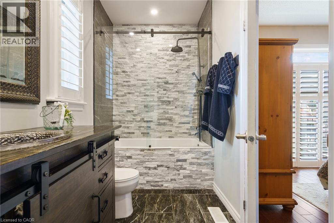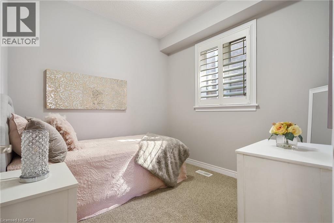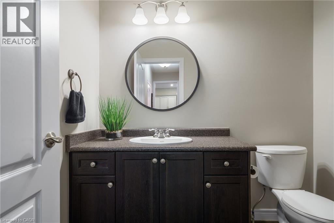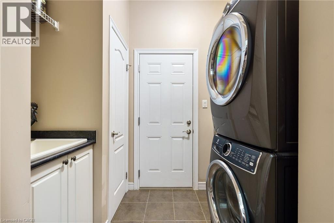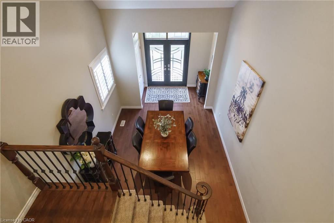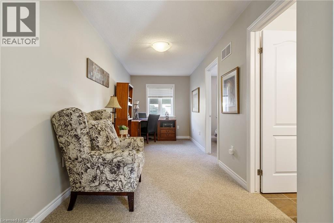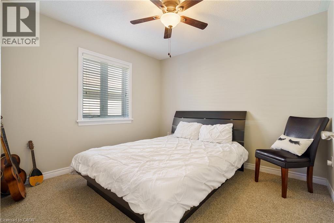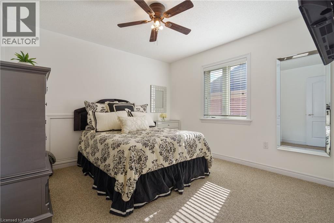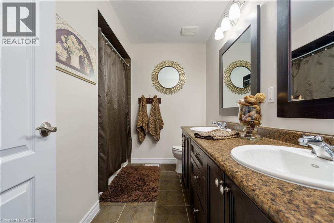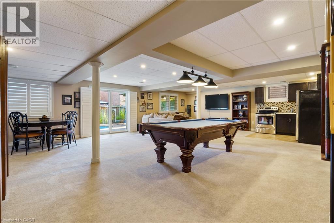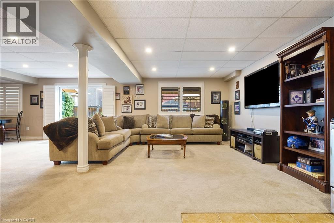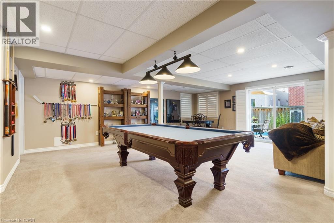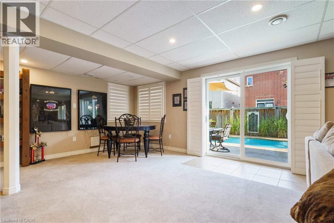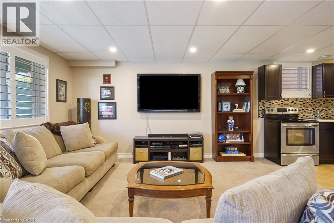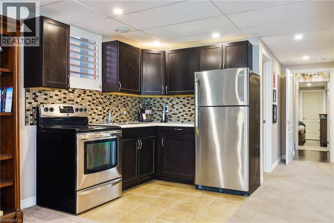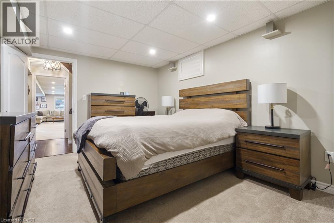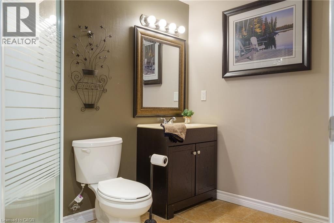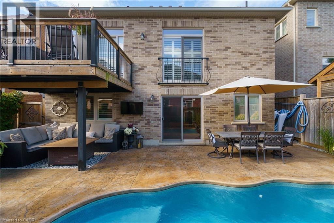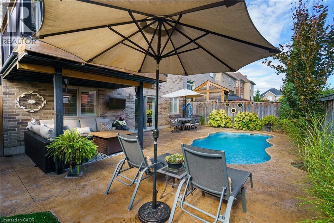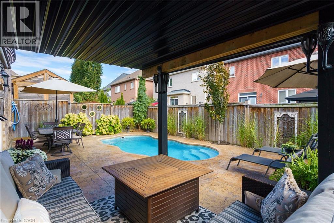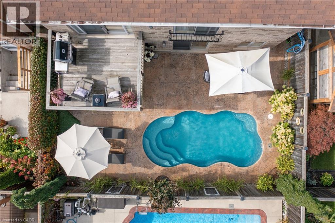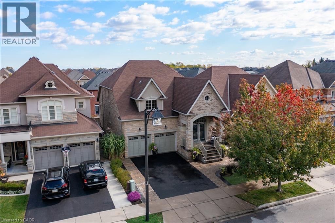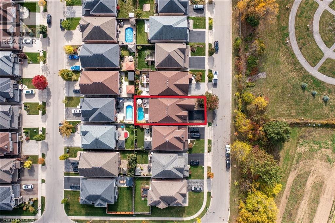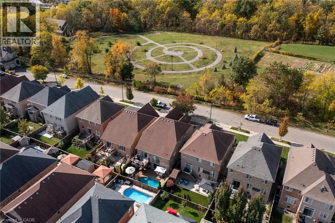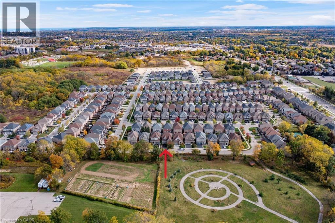5 Bedroom
4 Bathroom
2468 sqft
2 Level
Inground Pool
Central Air Conditioning
Forced Air
$1,199,000
Welcome to 21 Shade Forest Trail, an exceptional 4+1 bedroom, 3+1 bathroom home located on the west Hamilton Mountain overlooking Bishop Tonnos Park. With over 3000 sq ft of living space as well as a fully finished walkout inlaw suite ideal for multi generational living, this home is sure to impress. The main floor features a gourmet kitchen with oversized 8ft long granite island with convenient breakfast bar seating. The main floor master bedroom is perfectly located and has his & hers closets, a recently renovated 4 piece ensuite & juliette balcony. Spacious living room with access to a back deck that overlooks the saltwater fiberglass pool (2021). Separate dining room perfect for entertaining. A versatile office/bedroom, powder room & laundry room with garage access complete this level. The loft area provides additional living space with 2 bedrooms, a 4 pc bath & office area. The fully finished walk out basement features a full in-law suite with 2nd kitchen, rec room area, bedroom, 3-pc bath & private back entrance. Hardwood floors, California shutters, vaulted ceilings. Recent updates include refinished stairs, pool, front porch railings, loft carpet & landscaped front & back yards. Situated in a desirable neighbourhood with excellent highway access, schools & amenities nearby. (id:49187)
Property Details
|
MLS® Number
|
40778902 |
|
Property Type
|
Single Family |
|
Neigbourhood
|
Sheldon |
|
Amenities Near By
|
Airport, Hospital, Park, Place Of Worship, Playground, Public Transit, Schools, Shopping |
|
Community Features
|
Quiet Area, School Bus |
|
Equipment Type
|
Water Heater |
|
Features
|
Conservation/green Belt, Automatic Garage Door Opener, In-law Suite |
|
Parking Space Total
|
6 |
|
Pool Type
|
Inground Pool |
|
Rental Equipment Type
|
Water Heater |
Building
|
Bathroom Total
|
4 |
|
Bedrooms Above Ground
|
4 |
|
Bedrooms Below Ground
|
1 |
|
Bedrooms Total
|
5 |
|
Appliances
|
Dishwasher, Dryer, Microwave, Refrigerator, Stove, Washer, Window Coverings, Garage Door Opener |
|
Architectural Style
|
2 Level |
|
Basement Development
|
Finished |
|
Basement Type
|
Full (finished) |
|
Construction Style Attachment
|
Detached |
|
Cooling Type
|
Central Air Conditioning |
|
Exterior Finish
|
Brick, Stone |
|
Foundation Type
|
Poured Concrete |
|
Half Bath Total
|
1 |
|
Heating Fuel
|
Natural Gas |
|
Heating Type
|
Forced Air |
|
Stories Total
|
2 |
|
Size Interior
|
2468 Sqft |
|
Type
|
House |
|
Utility Water
|
Municipal Water |
Parking
Land
|
Access Type
|
Road Access, Highway Access |
|
Acreage
|
No |
|
Land Amenities
|
Airport, Hospital, Park, Place Of Worship, Playground, Public Transit, Schools, Shopping |
|
Sewer
|
Municipal Sewage System |
|
Size Depth
|
99 Ft |
|
Size Frontage
|
40 Ft |
|
Size Total Text
|
Under 1/2 Acre |
|
Zoning Description
|
R1 |
Rooms
| Level |
Type |
Length |
Width |
Dimensions |
|
Second Level |
Bedroom |
|
|
10'5'' x 10'0'' |
|
Second Level |
Loft |
|
|
17'10'' x 7'5'' |
|
Second Level |
4pc Bathroom |
|
|
Measurements not available |
|
Second Level |
Bedroom |
|
|
11'1'' x 11'0'' |
|
Basement |
3pc Bathroom |
|
|
Measurements not available |
|
Basement |
Storage |
|
|
Measurements not available |
|
Basement |
Recreation Room |
|
|
31'8'' x 29'4'' |
|
Basement |
Kitchen |
|
|
8'0'' x 6'0'' |
|
Basement |
Bedroom |
|
|
13'2'' x 10'10'' |
|
Main Level |
Laundry Room |
|
|
9'0'' x 8'4'' |
|
Main Level |
Bedroom |
|
|
9'0'' x 8'4'' |
|
Main Level |
2pc Bathroom |
|
|
Measurements not available |
|
Main Level |
4pc Bathroom |
|
|
Measurements not available |
|
Main Level |
Primary Bedroom |
|
|
20'2'' x 11'9'' |
|
Main Level |
Living Room |
|
|
15'2'' x 11'11'' |
|
Main Level |
Kitchen |
|
|
16'6'' x 11'11'' |
|
Main Level |
Dining Room |
|
|
22'3'' x 11'6'' |
https://www.realtor.ca/real-estate/28996560/21-shade-forest-trail-hamilton

