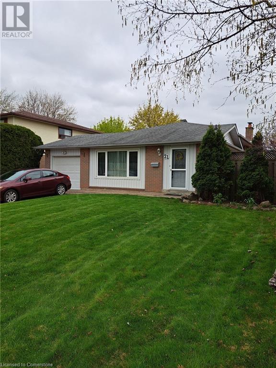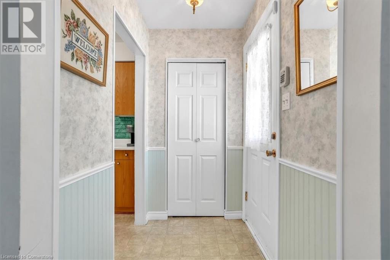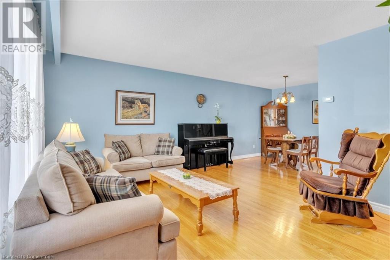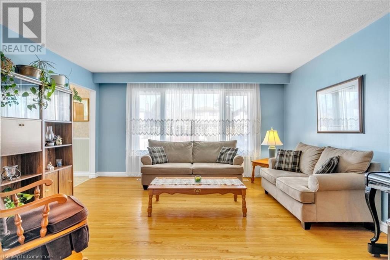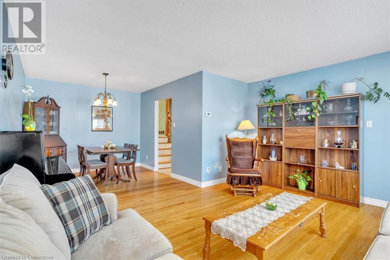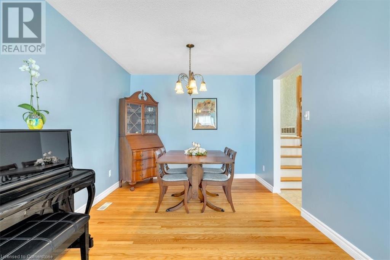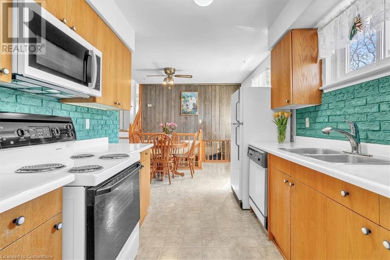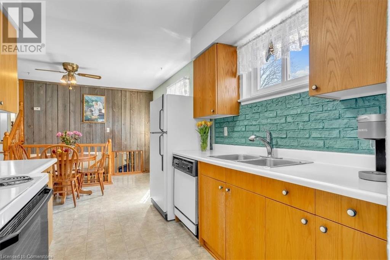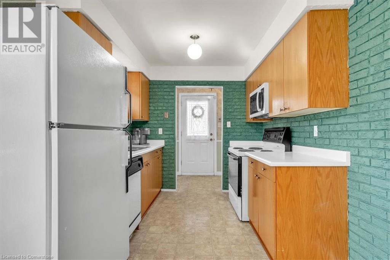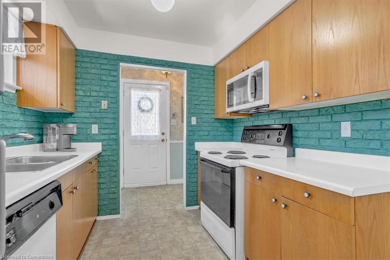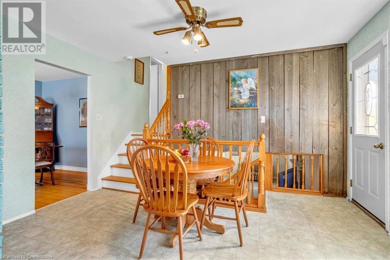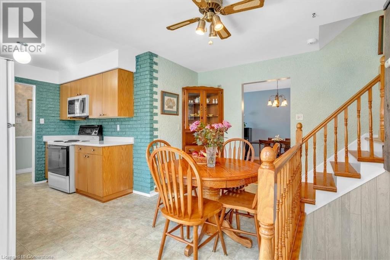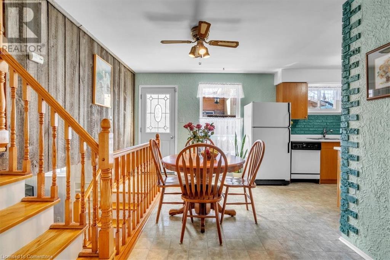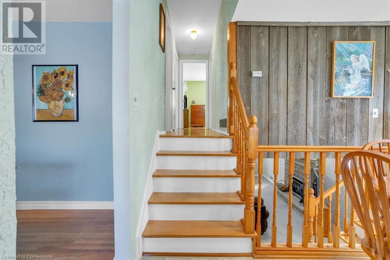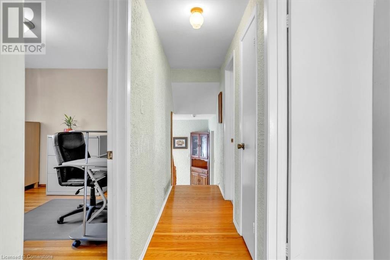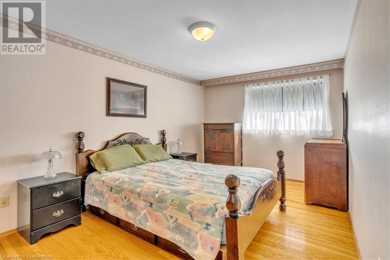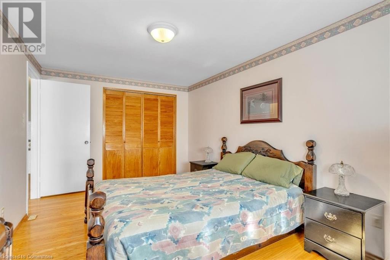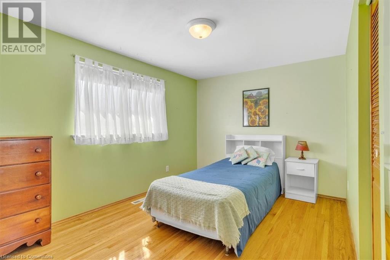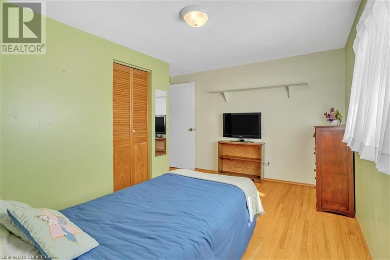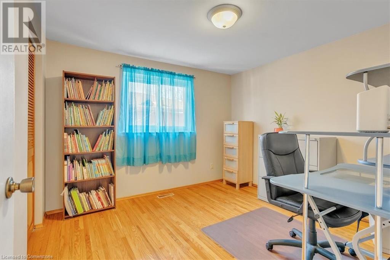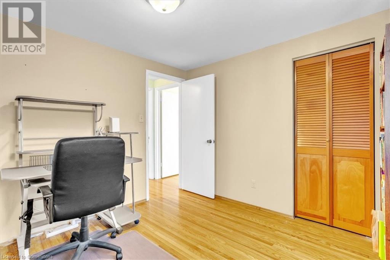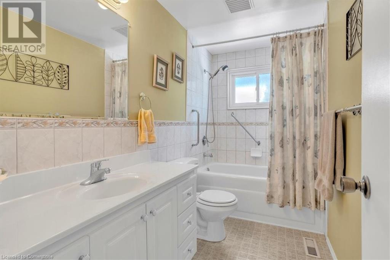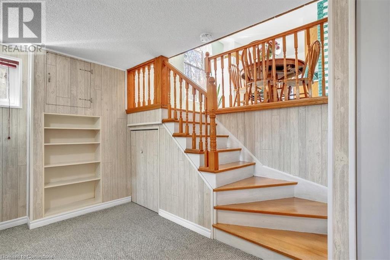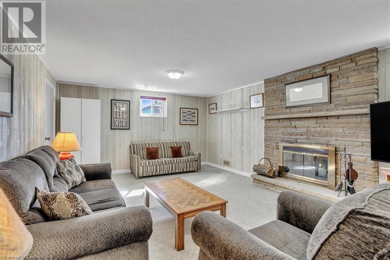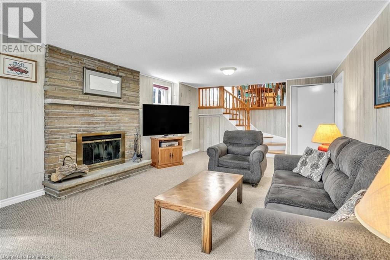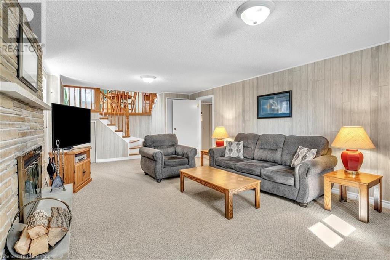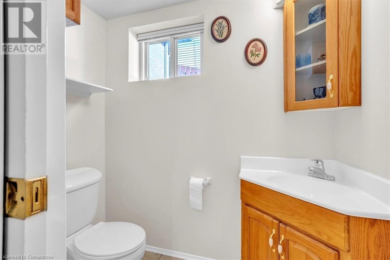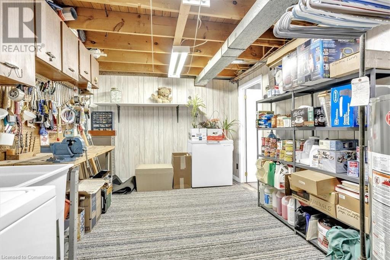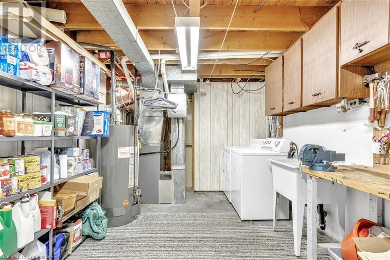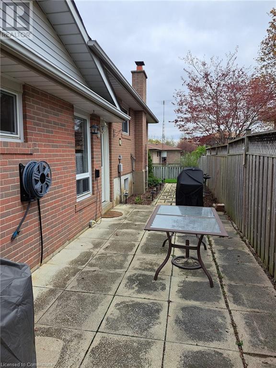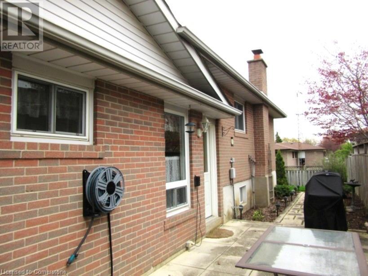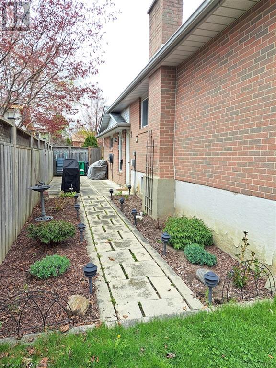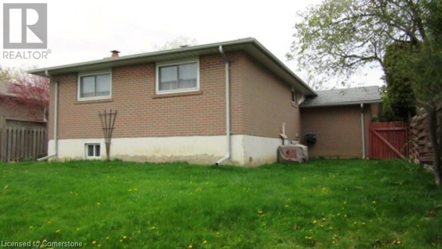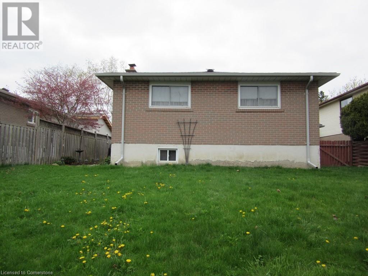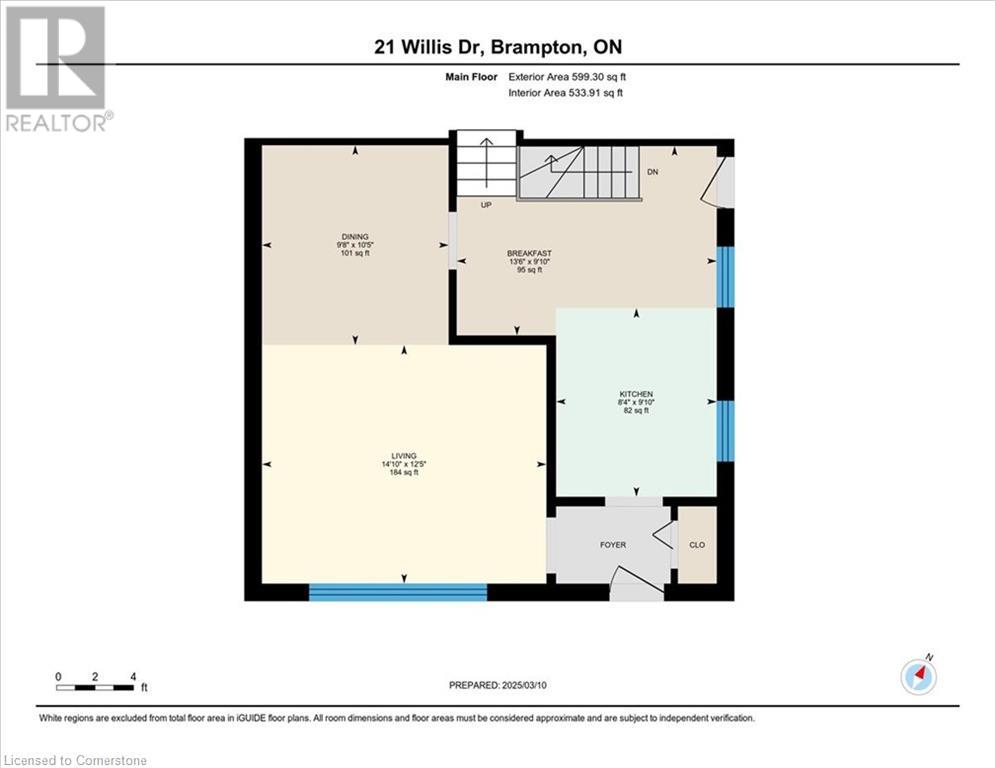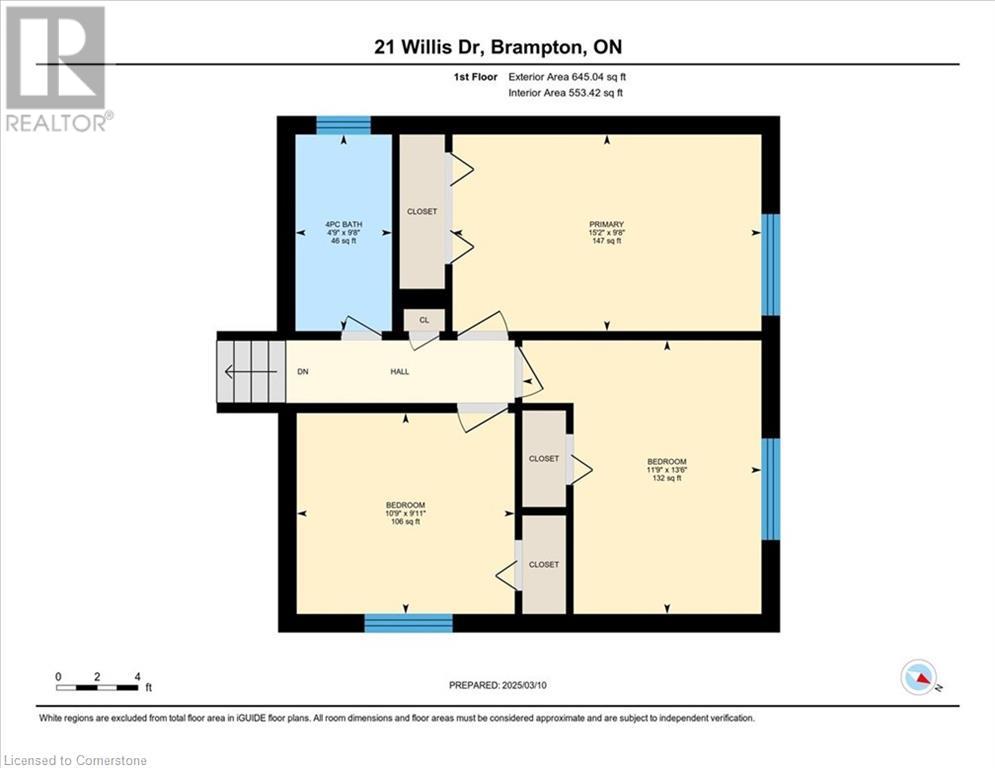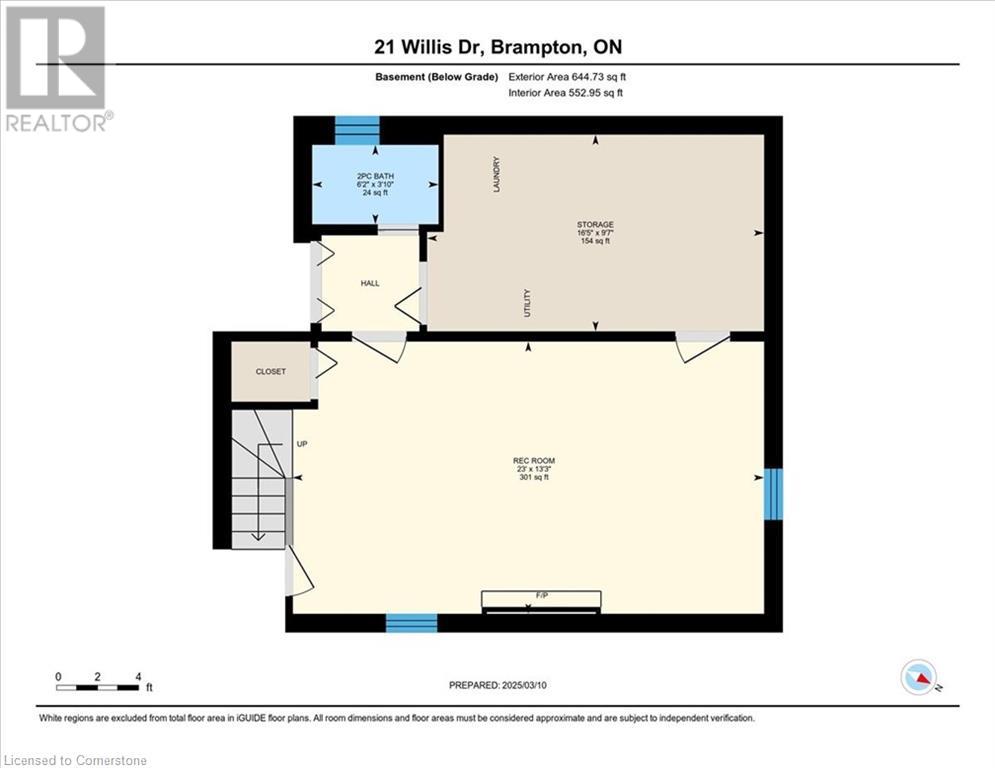519.240.3380
stacey@makeamove.ca
21 Willis Drive Brampton, Ontario L6W 1A8
3 Bedroom
2 Bathroom
1245 sqft
Fireplace
Central Air Conditioning
Forced Air
$849,900
GOOD BONES IN THIS SQUEAKY CLEAN THREE LEVEL BACKSPLIT ON A QUIET TREE LINED STREET IN POPULAR PEEL VILLAGE CLOSE TO SHOPPING, SCHOOLS, TRANSPORTATION AND RECREATION FACILITIES. UPDATED FURNACE, C/AIR, INSULATION, WINDOWS AND BATHROOMS. NEEDS SOME UPDATING BUT A GREAT OPPORTUNITY TO INVEST IN THIS GREAT FAMILY NEIGHBOURHOOD WITH MANY HOMES UNDERGOING MAJOR RENOVATIONS. (id:49187)
Property Details
| MLS® Number | 40723521 |
| Property Type | Single Family |
| Amenities Near By | Airport, Golf Nearby, Hospital, Park, Place Of Worship, Public Transit, Schools |
| Community Features | Community Centre |
| Equipment Type | Water Heater |
| Features | Conservation/green Belt |
| Parking Space Total | 5 |
| Rental Equipment Type | Water Heater |
Building
| Bathroom Total | 2 |
| Bedrooms Above Ground | 3 |
| Bedrooms Total | 3 |
| Appliances | Central Vacuum - Roughed In, Dishwasher, Dryer, Refrigerator, Stove, Washer, Microwave Built-in |
| Basement Development | Finished |
| Basement Type | Partial (finished) |
| Constructed Date | 1969 |
| Construction Style Attachment | Detached |
| Cooling Type | Central Air Conditioning |
| Exterior Finish | Brick Veneer, Concrete, Shingles |
| Fire Protection | Smoke Detectors |
| Fireplace Fuel | Wood |
| Fireplace Present | Yes |
| Fireplace Total | 1 |
| Fireplace Type | Other - See Remarks |
| Fixture | Ceiling Fans |
| Foundation Type | Poured Concrete |
| Half Bath Total | 1 |
| Heating Fuel | Natural Gas |
| Heating Type | Forced Air |
| Size Interior | 1245 Sqft |
| Type | House |
| Utility Water | Municipal Water |
Parking
| Attached Garage |
Land
| Access Type | Highway Access, Highway Nearby |
| Acreage | No |
| Land Amenities | Airport, Golf Nearby, Hospital, Park, Place Of Worship, Public Transit, Schools |
| Sewer | Municipal Sewage System |
| Size Depth | 106 Ft |
| Size Frontage | 50 Ft |
| Size Total Text | Under 1/2 Acre |
| Zoning Description | R1b |
Rooms
| Level | Type | Length | Width | Dimensions |
|---|---|---|---|---|
| Second Level | 4pc Bathroom | 9'8'' x 4'9'' | ||
| Second Level | Bedroom | 10'9'' x 9'11'' | ||
| Second Level | Bedroom | 13'6'' x 11'8'' | ||
| Second Level | Primary Bedroom | 15'2'' x 9'8'' | ||
| Basement | 2pc Bathroom | 6'2'' x 3'10'' | ||
| Basement | Laundry Room | 10'0'' x 6'0'' | ||
| Basement | Utility Room | 16'5'' x 9'7'' | ||
| Basement | Recreation Room | 23'0'' x 13'3'' | ||
| Main Level | Breakfast | 13'6'' x 9'10'' | ||
| Main Level | Kitchen | 9'10'' x 8'4'' | ||
| Main Level | Dining Room | 9'8'' x 10'5'' | ||
| Main Level | Living Room | 14'10'' x 12'5'' |
https://www.realtor.ca/real-estate/28258764/21-willis-drive-brampton


