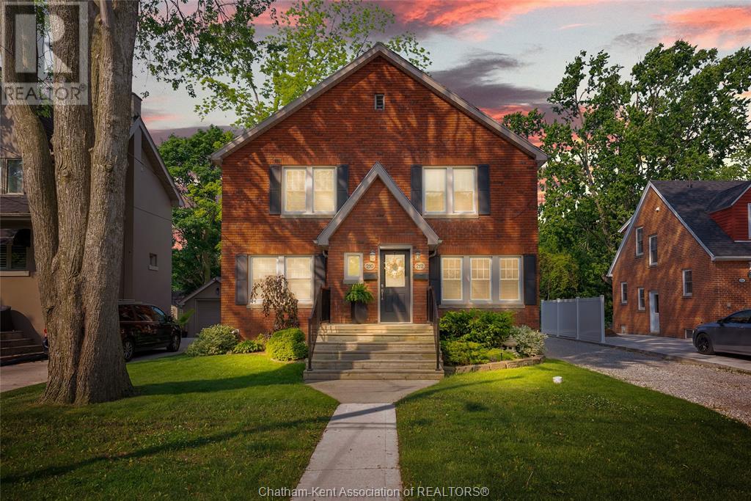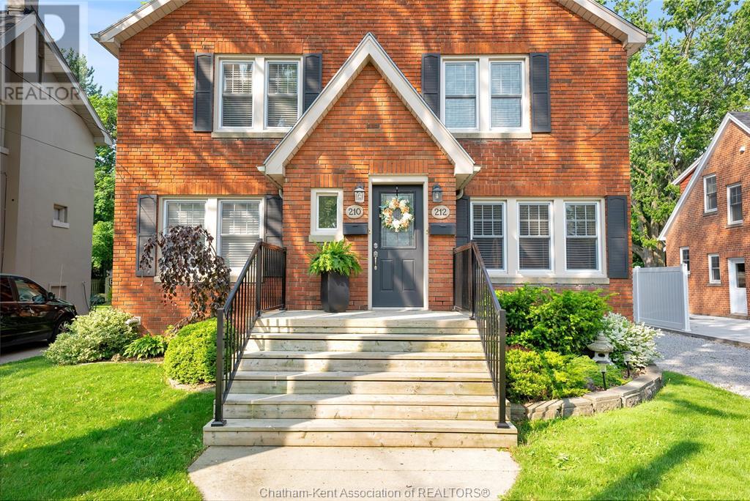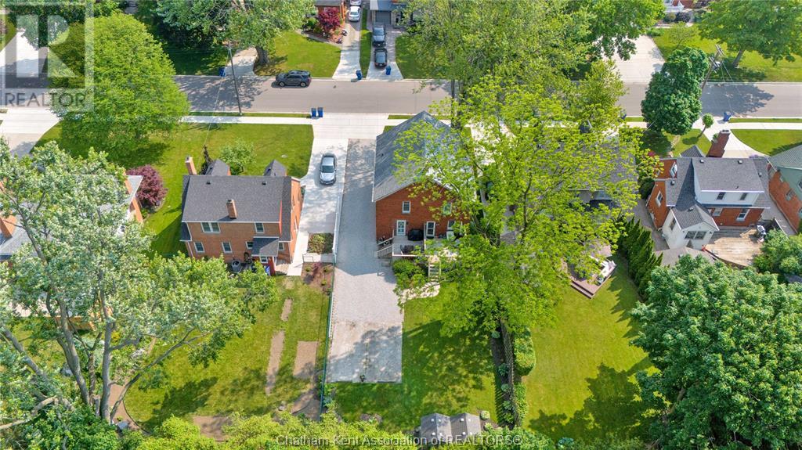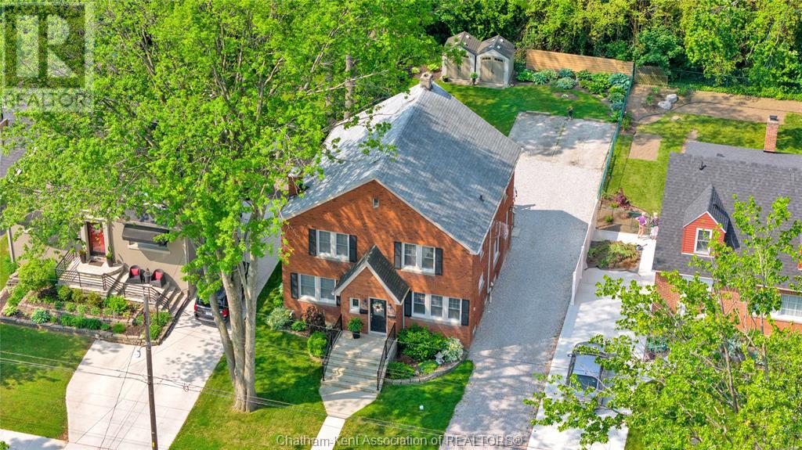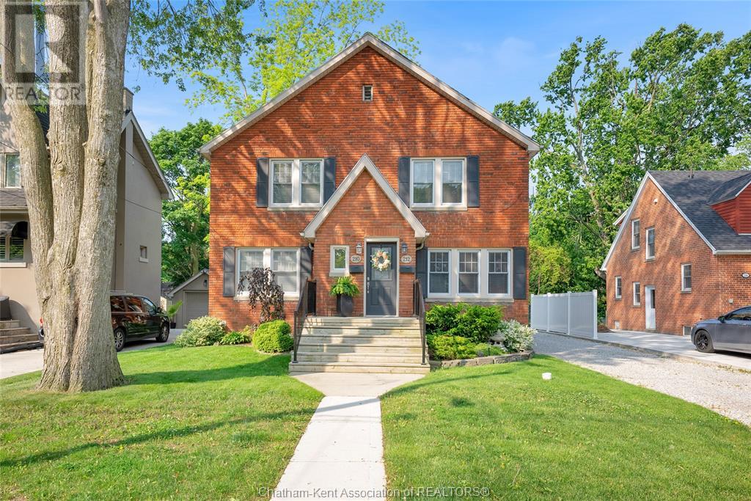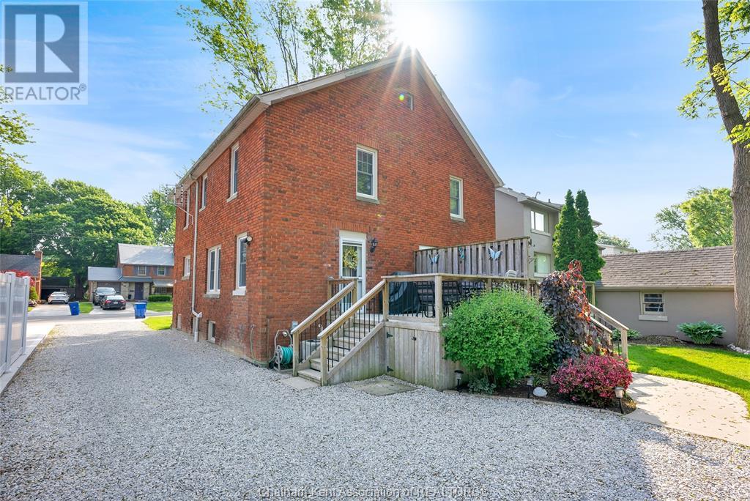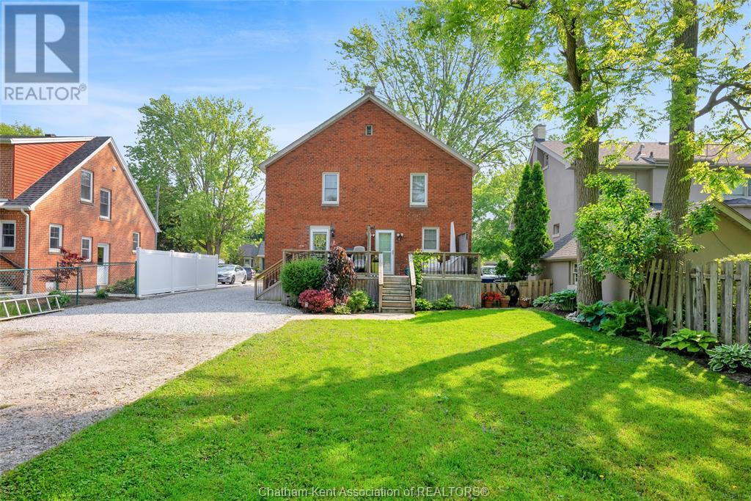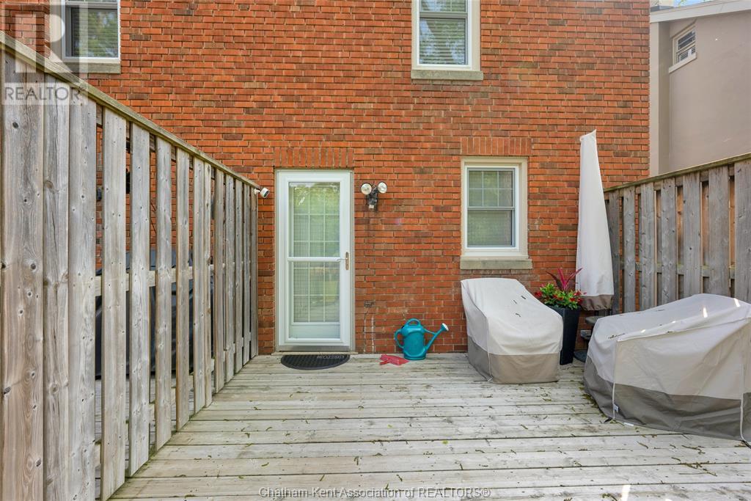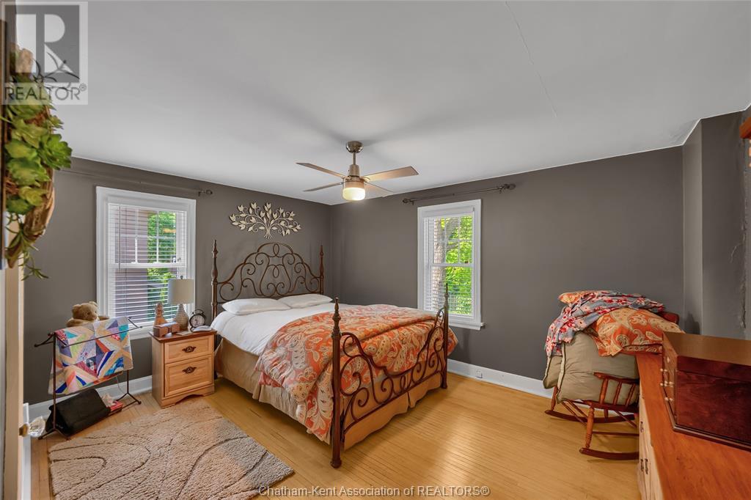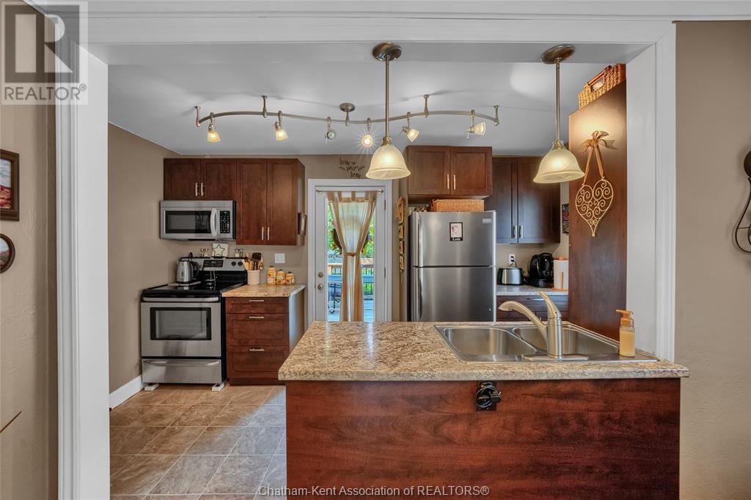4 Bedroom
2 Bathroom
2082 sqft
Fireplace
Central Air Conditioning
Forced Air, Furnace
Landscaped
$699,900
Welcome to this well-maintained and thoughtfully updated duplex, ideally located in one of the most desirable areas of town. These units have been cared for over the years with pride of ownership evident throughout, offering peace of mind to any investor. Each unit is home to A+ tenants who treat the space like their own, providing stable and consistent rental income. Situated on a deep lot, the property boasts ample parking and a neatly maintained yard, offering both convenience and curb appeal. With close proximity to schools, shopping, transit, and other local amenities, this location continues to attract quality tenants. Whether you’re looking to expand your portfolio or live in one side and rent the other, this is a turnkey opportunity you won’t want to miss. (id:49187)
Property Details
|
MLS® Number
|
25014251 |
|
Property Type
|
Single Family |
|
Features
|
Double Width Or More Driveway, Gravel Driveway |
Building
|
Bathroom Total
|
2 |
|
Bedrooms Above Ground
|
4 |
|
Bedrooms Total
|
4 |
|
Appliances
|
Dishwasher, Two Stoves, Two Refrigerators |
|
Constructed Date
|
1940 |
|
Construction Style Attachment
|
Detached |
|
Cooling Type
|
Central Air Conditioning |
|
Exterior Finish
|
Brick |
|
Fireplace Fuel
|
Gas |
|
Fireplace Present
|
Yes |
|
Fireplace Type
|
Direct Vent |
|
Flooring Type
|
Carpeted, Laminate |
|
Foundation Type
|
Block |
|
Heating Fuel
|
Natural Gas |
|
Heating Type
|
Forced Air, Furnace |
|
Stories Total
|
2 |
|
Size Interior
|
2082 Sqft |
|
Total Finished Area
|
2082 Sqft |
|
Type
|
Duplex |
Land
|
Acreage
|
No |
|
Landscape Features
|
Landscaped |
|
Size Irregular
|
49.25x132 |
|
Size Total Text
|
49.25x132|under 1/4 Acre |
|
Zoning Description
|
Rl1 |
Rooms
| Level |
Type |
Length |
Width |
Dimensions |
|
Second Level |
4pc Bathroom |
7 ft ,5 in |
8 ft |
7 ft ,5 in x 8 ft |
|
Second Level |
Bedroom |
14 ft ,5 in |
11 ft ,11 in |
14 ft ,5 in x 11 ft ,11 in |
|
Second Level |
Bedroom |
11 ft |
11 ft ,4 in |
11 ft x 11 ft ,4 in |
|
Main Level |
Living Room |
11 ft |
14 ft ,1 in |
11 ft x 14 ft ,1 in |
|
Main Level |
Kitchen |
14 ft ,6 in |
7 ft |
14 ft ,6 in x 7 ft |
|
Main Level |
Dining Room |
11 ft |
9 ft ,4 in |
11 ft x 9 ft ,4 in |
https://www.realtor.ca/real-estate/28421855/210-212-elizabeth-street-chatham

