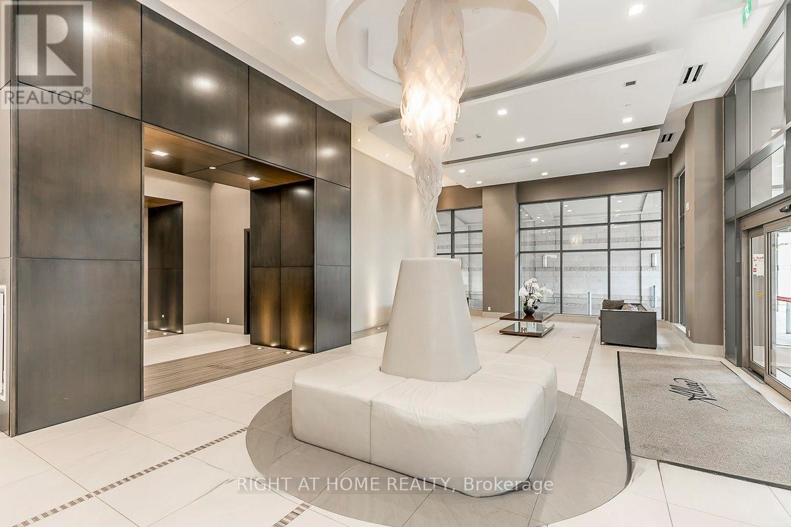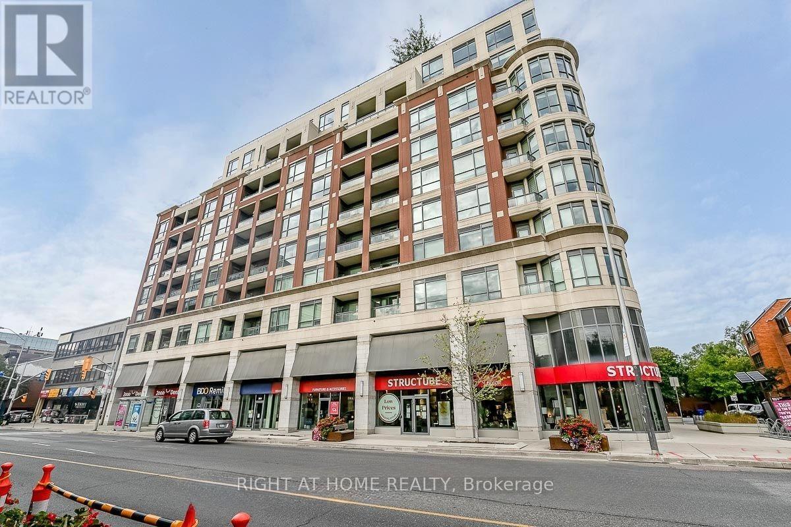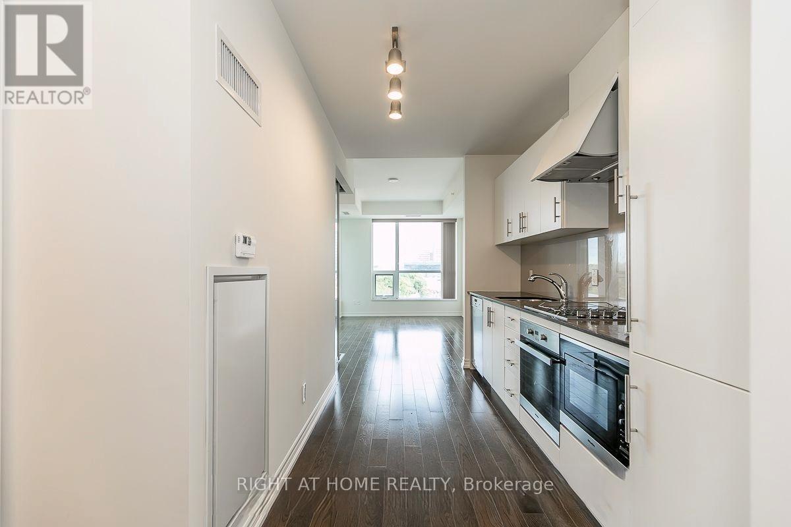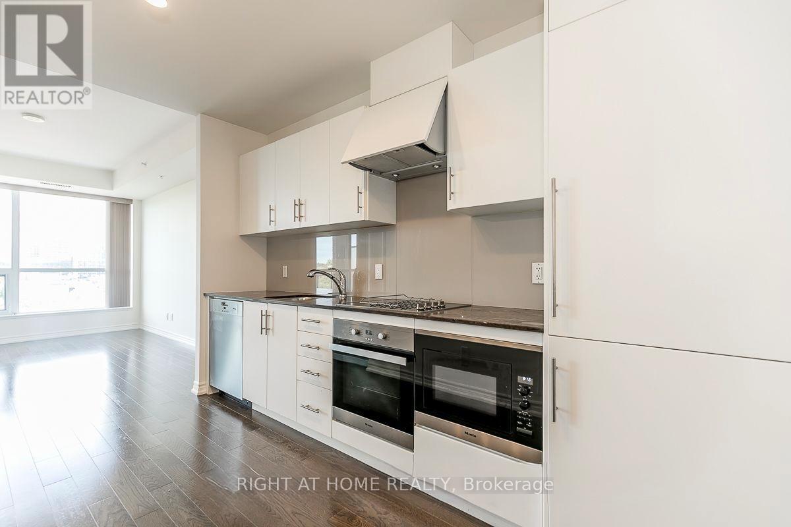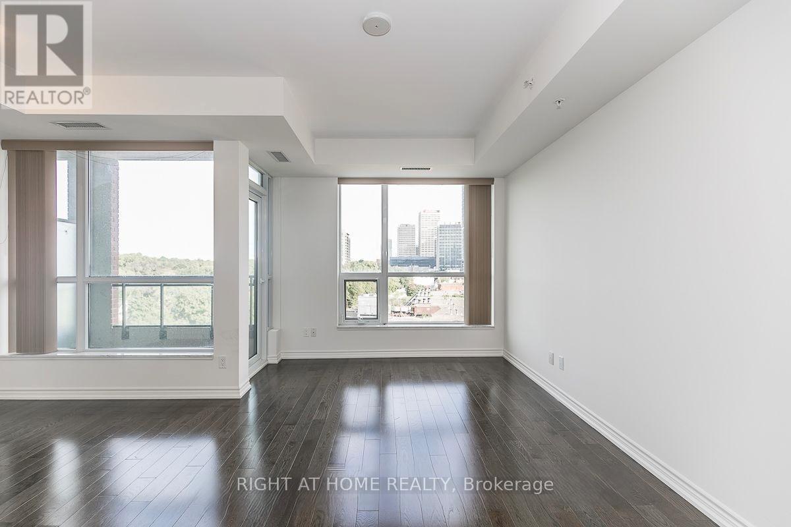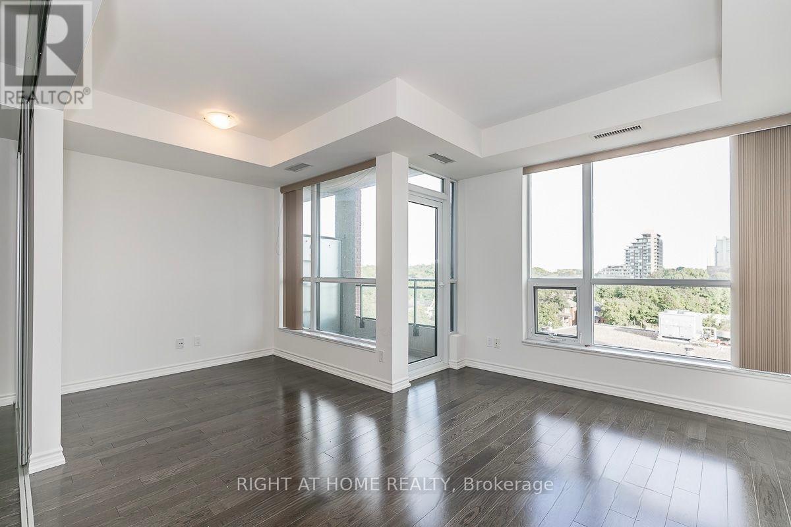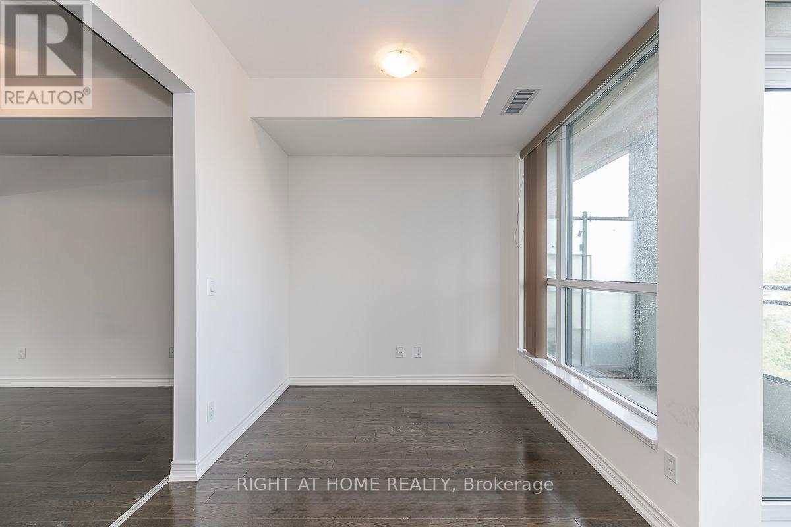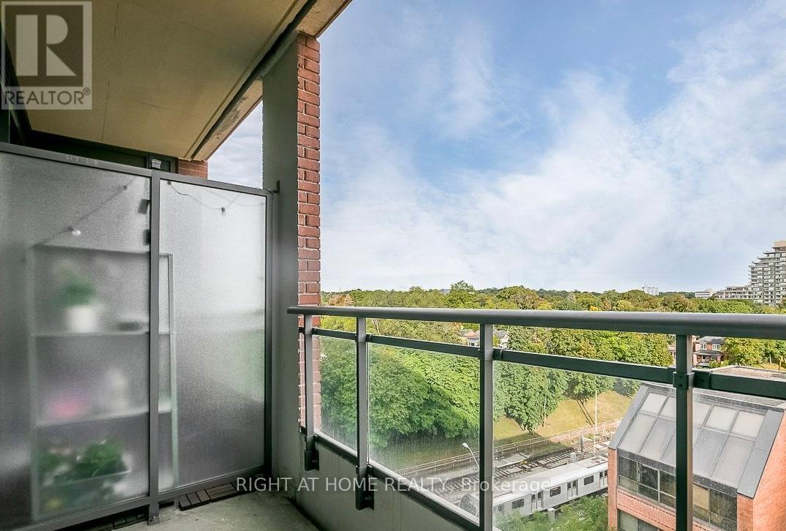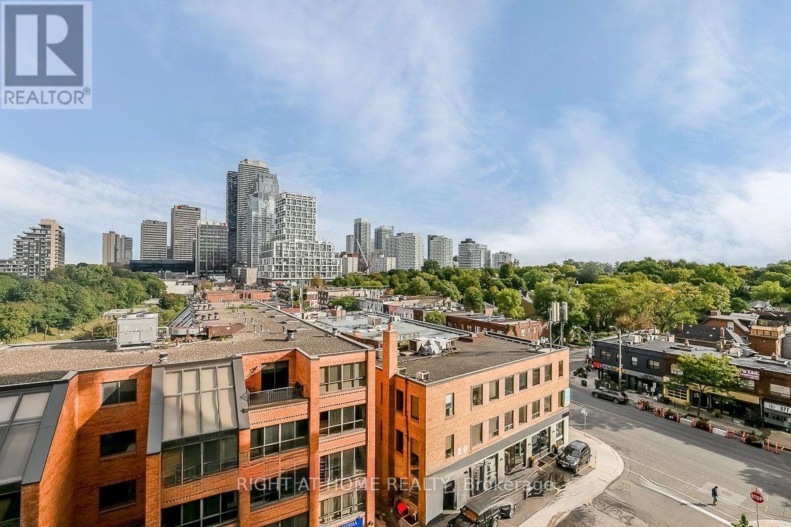1 Bedroom
1 Bathroom
0 - 499 sqft
Central Air Conditioning
Forced Air
$2,400 Monthly
This One Bedroom + Den + Locker offers a smart and functional layout, features 9' floor to ceiling windows overlooking unobstructed north city views! Perfect for working professionals, couples, or students. Building Amenities: Concierge, fitness centre, party/meeting room, and rooftop deck with stunning views. Unbeatable Location: 5 min walk to either Yonge-Davisville or Eglinton subway station, with shops, cafes, groceries, parks, and restaurants just steps away. Easy commute to downtown, UofT, TMU, and the Financial District. Walking/Transit Score: 96. Unit is furnished ($2,500/mth) with bed and frame, desk and chair which can be removed if rented unfurnished. (id:49187)
Property Details
|
MLS® Number
|
C12366997 |
|
Property Type
|
Single Family |
|
Neigbourhood
|
Toronto—St. Paul's |
|
Community Name
|
Yonge-Eglinton |
|
Community Features
|
Pet Restrictions |
|
Features
|
Balcony |
Building
|
Bathroom Total
|
1 |
|
Bedrooms Above Ground
|
1 |
|
Bedrooms Total
|
1 |
|
Age
|
6 To 10 Years |
|
Amenities
|
Security/concierge, Exercise Centre, Party Room, Visitor Parking, Storage - Locker |
|
Appliances
|
Oven - Built-in, Range |
|
Cooling Type
|
Central Air Conditioning |
|
Exterior Finish
|
Brick |
|
Flooring Type
|
Wood |
|
Heating Fuel
|
Natural Gas |
|
Heating Type
|
Forced Air |
|
Size Interior
|
0 - 499 Sqft |
|
Type
|
Apartment |
Parking
Land
Rooms
| Level |
Type |
Length |
Width |
Dimensions |
|
Ground Level |
Living Room |
4.74 m |
3.05 m |
4.74 m x 3.05 m |
|
Ground Level |
Dining Room |
4.74 m |
3.05 m |
4.74 m x 3.05 m |
|
Ground Level |
Kitchen |
3.65 m |
2.05 m |
3.65 m x 2.05 m |
|
Ground Level |
Primary Bedroom |
3.05 m |
3.05 m |
3.05 m x 3.05 m |
|
Ground Level |
Den |
2.51 m |
2.28 m |
2.51 m x 2.28 m |
https://www.realtor.ca/real-estate/28782986/210-23-glebe-road-w-toronto-yonge-eglinton-yonge-eglinton

