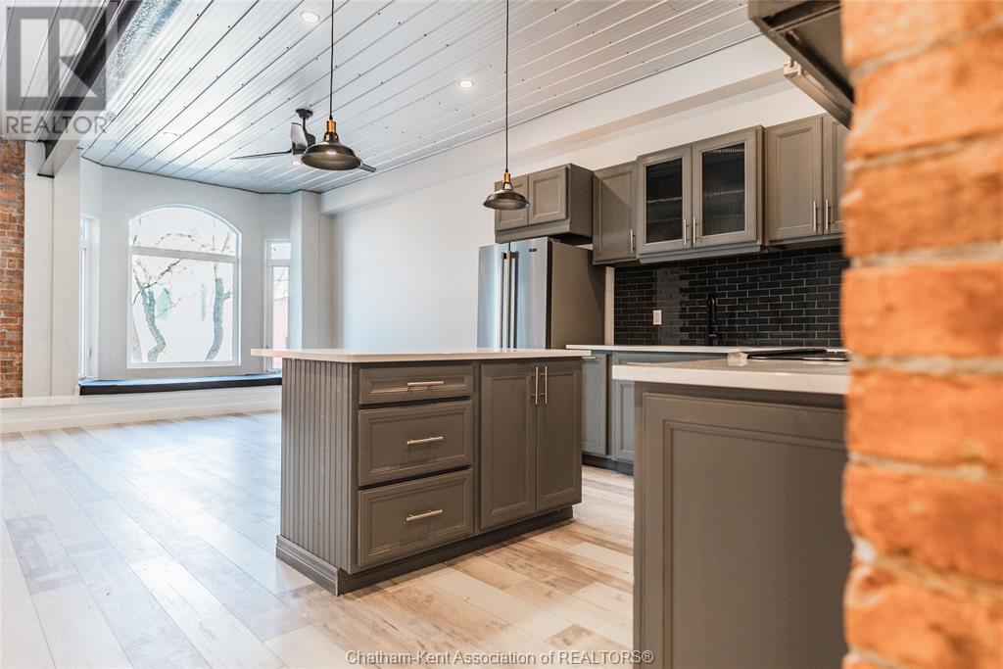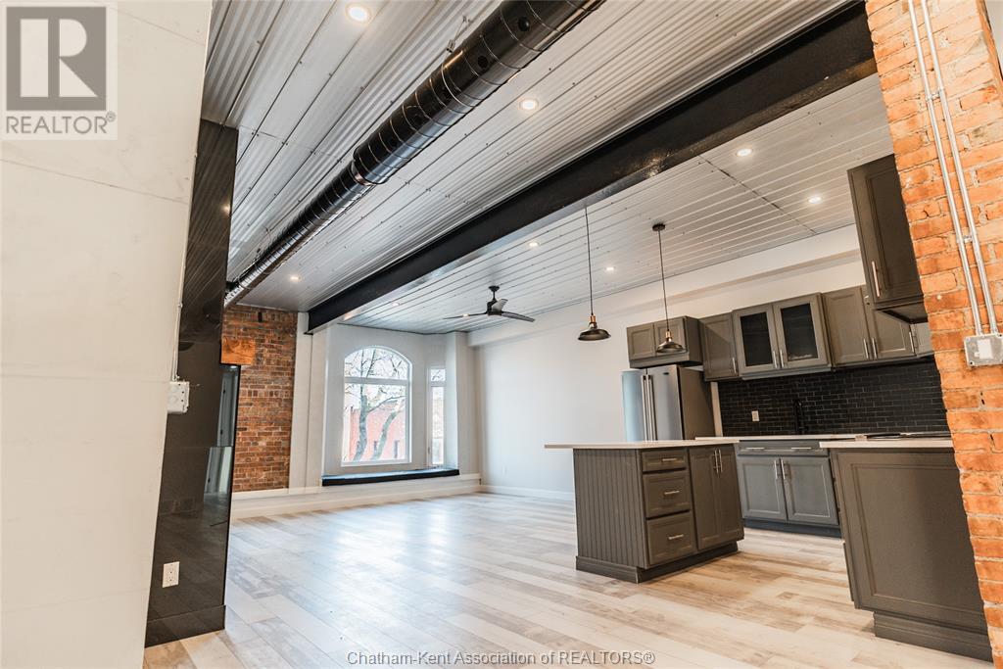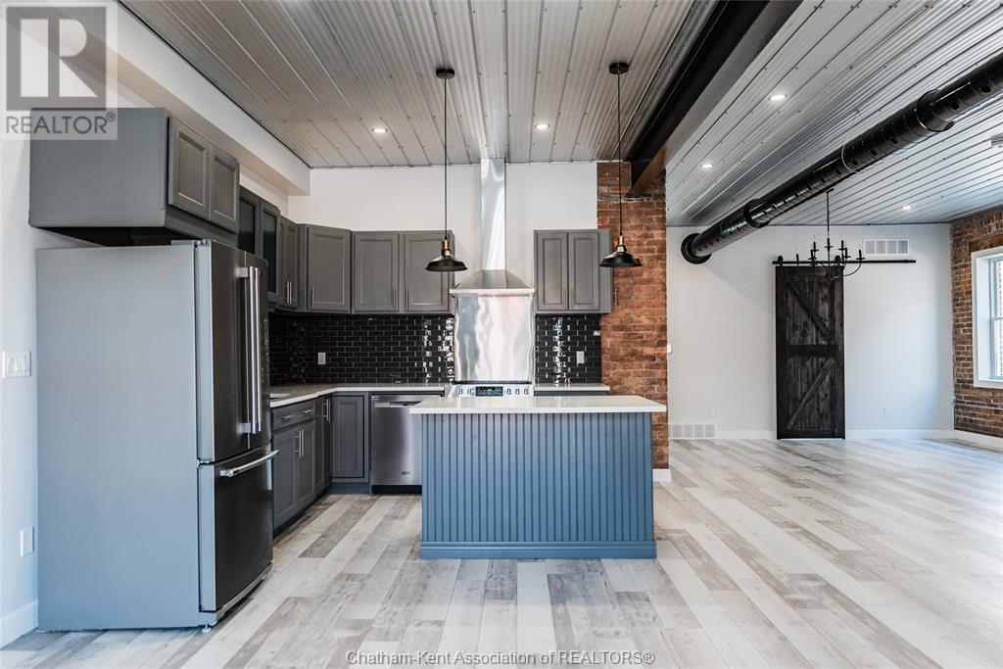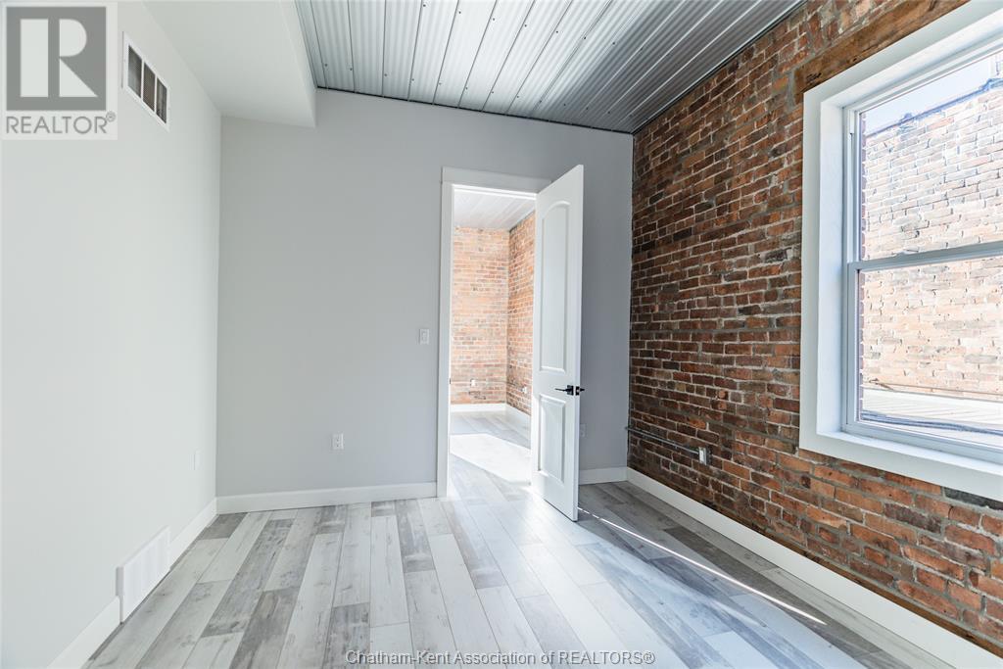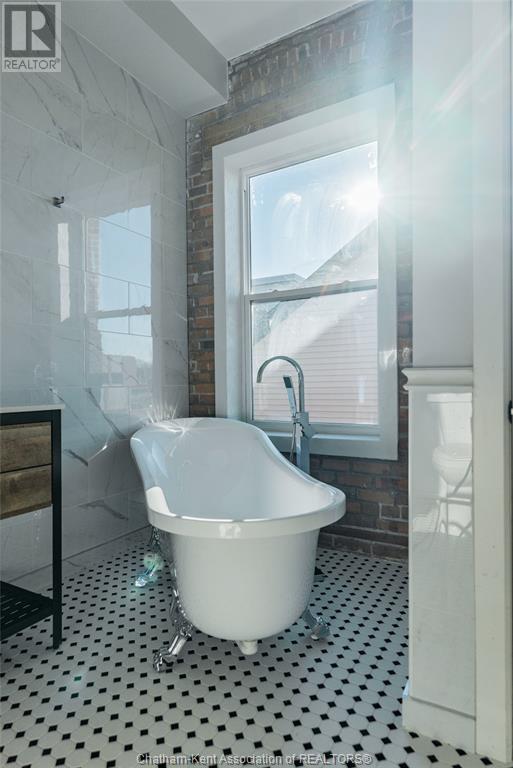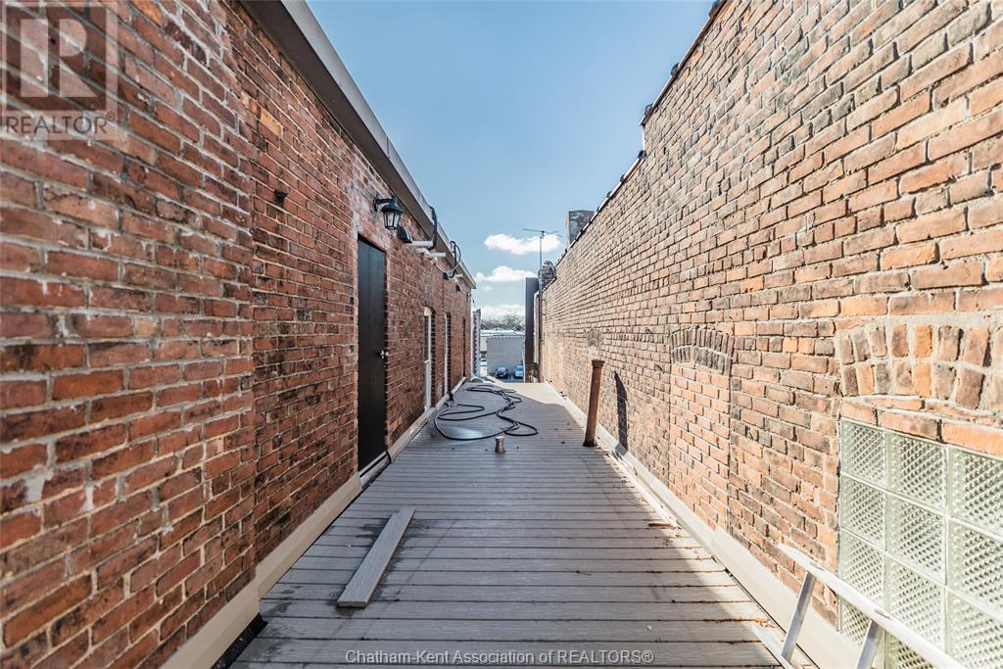519.240.3380
stacey@makeamove.ca
210 King Street West Unit# 2a Chatham, Ontario N7M 1E5
1 Bedroom
1 Bathroom
Fireplace
Furnace
$2,500 Monthly
Experience luxury living in this executive penthouse located in the heart of downtown. This modern one bedroom plus den unit features sleek finishes, exposed brick, a spacious primary bedroom, and a rare 60-foot walkout balcony. Offering a unique blend of character and contemporary design, this space provides premium urban living just steps from dining, shopping, and transit. $2500 plus Hydro per month. (id:49187)
Property Details
| MLS® Number | 25011312 |
| Property Type | Single Family |
Building
| Bathroom Total | 1 |
| Bedrooms Above Ground | 1 |
| Bedrooms Total | 1 |
| Appliances | Dishwasher, Dryer, Stove, Washer |
| Construction Style Attachment | Attached |
| Exterior Finish | Brick |
| Fireplace Fuel | Gas |
| Fireplace Present | Yes |
| Fireplace Type | Insert |
| Flooring Type | Ceramic/porcelain, Laminate |
| Foundation Type | Concrete |
| Heating Fuel | Natural Gas |
| Heating Type | Furnace |
| Stories Total | 2 |
| Type | House |
Parking
| Other |
Land
| Acreage | No |
| Size Irregular | 0x |
| Size Total Text | 0x|under 1/4 Acre |
| Zoning Description | Res |
Rooms
| Level | Type | Length | Width | Dimensions |
|---|---|---|---|---|
| Main Level | Balcony | 57 ft | 11 ft | 57 ft x 11 ft |
| Main Level | 4pc Ensuite Bath | 11 ft ,8 in | 9 ft ,5 in | 11 ft ,8 in x 9 ft ,5 in |
| Main Level | Bedroom | 15 ft ,7 in | 15 ft | 15 ft ,7 in x 15 ft |
| Main Level | Den | 11 ft ,2 in | 10 ft ,5 in | 11 ft ,2 in x 10 ft ,5 in |
| Main Level | Living Room | 13 ft ,2 in | 12 ft | 13 ft ,2 in x 12 ft |
| Main Level | Kitchen/dining Room | 26 ft ,5 in | 13 ft ,2 in | 26 ft ,5 in x 13 ft ,2 in |
https://www.realtor.ca/real-estate/28276451/210-king-street-west-unit-2a-chatham










