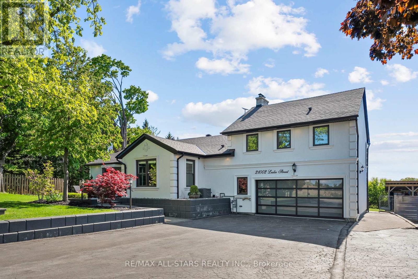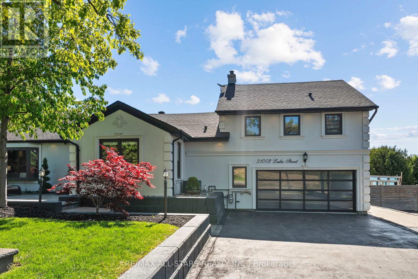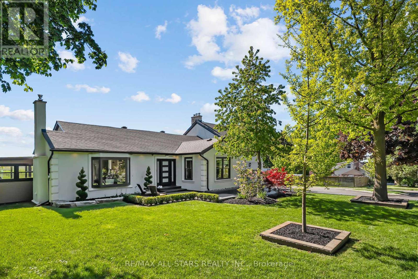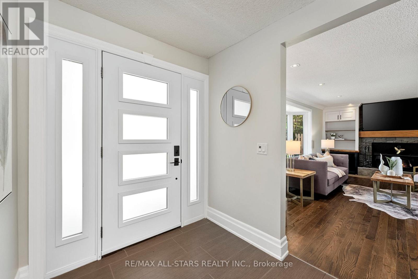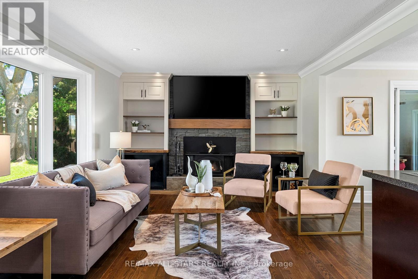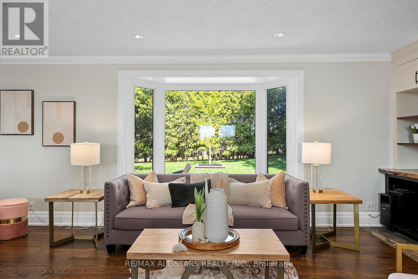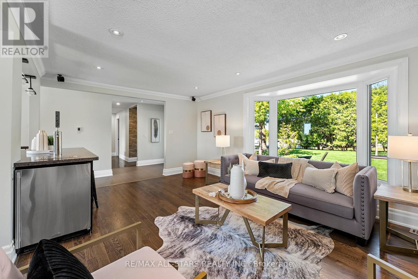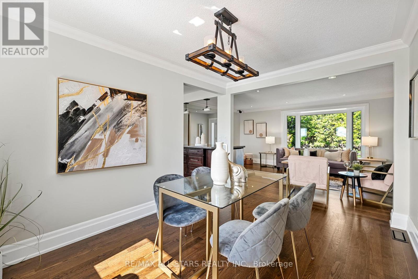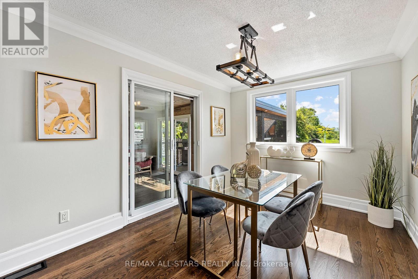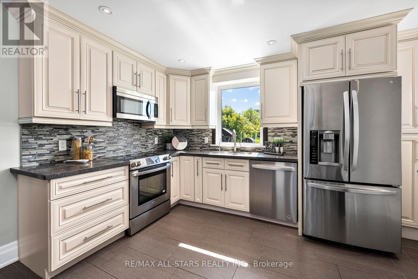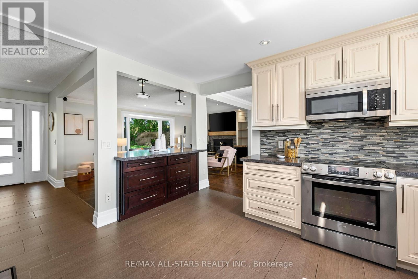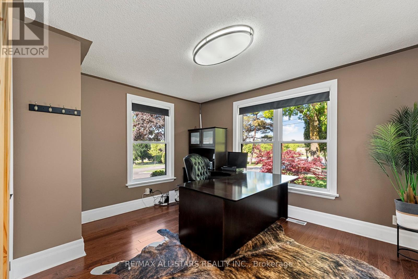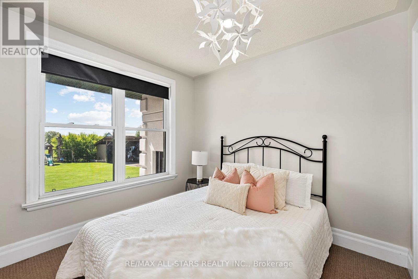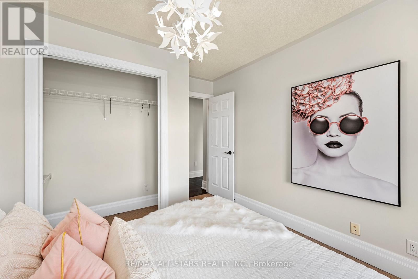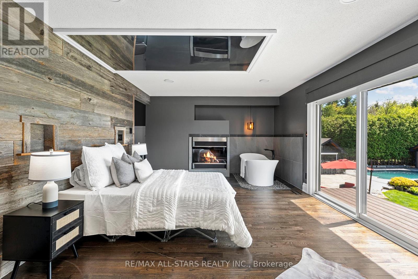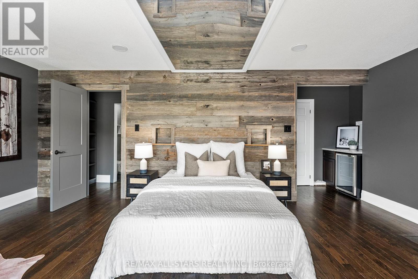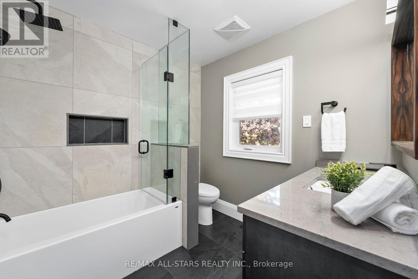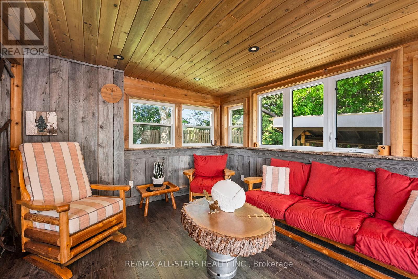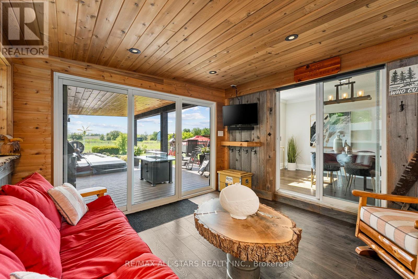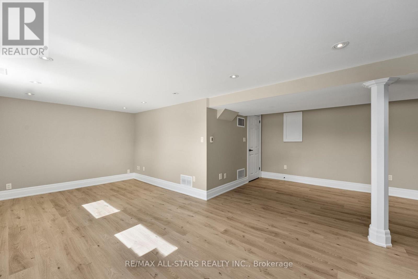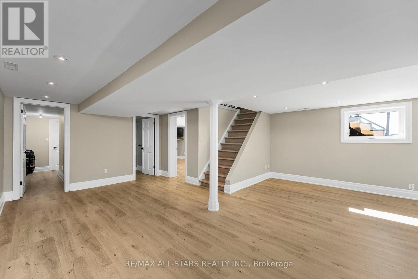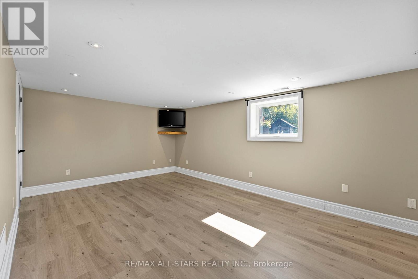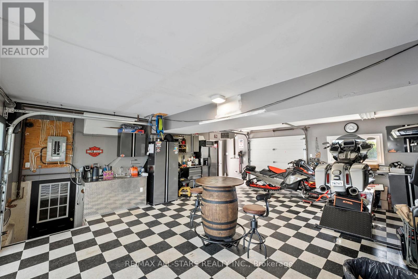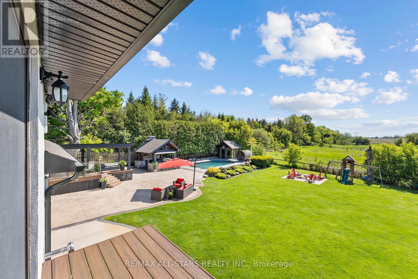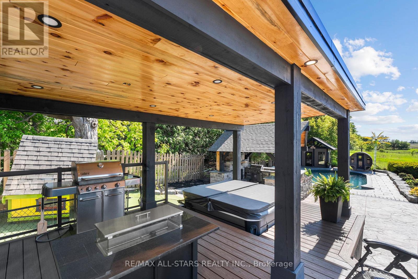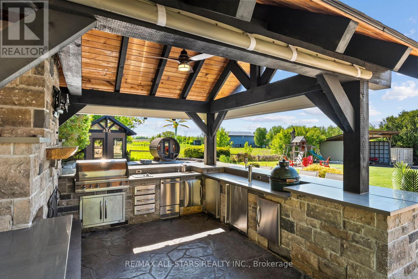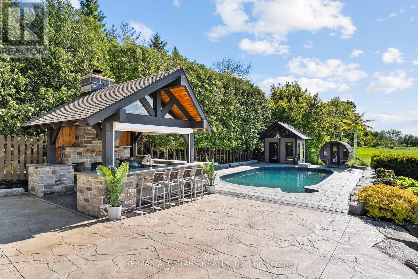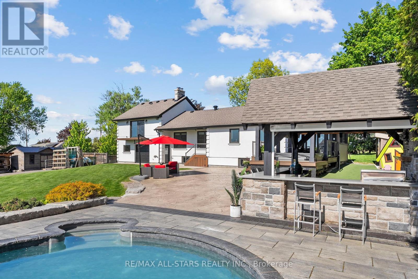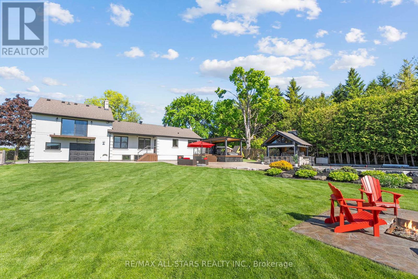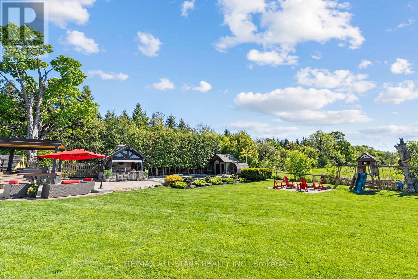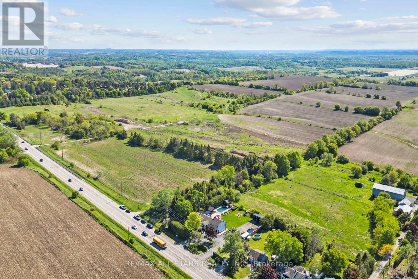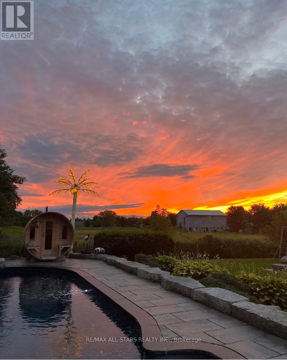5 Bedroom
4 Bathroom
1500 - 2000 sqft
Fireplace
Inground Pool
Central Air Conditioning
Forced Air
Landscaped, Lawn Sprinkler
$1,799,000
Discover this exceptional 4+1 bedroom executive home, privately nestled on a spectacular 150' x 200 lot backing onto open farmland. This beauty offers a seamless blend of comfort, elegance, and thoughtful design throughout. Step inside to an airy open-concept layout perfect for both everyday living and entertaining. The sun-filled living room features hardwood floors, built-in shelving, and a cozy fireplace. The kitchen has stainless steel appliances, granite countertops, heated floors, a centre island with bar fridge and walkout to the backyard. Crown moulding in the formal dining room, hardwood floors, and direct access to an awesome sunroom. At one end of the home, the private primary retreat awaits, complete with hardwood flooring, a gas fireplace, soaker tub, walk-in closet, a Juliette balcony overlooking the backyard (railings required), and a spa-inspired 4-piece ensuite featuring a glass shower and heated floors. The finished basement boasts above-grade windows, a spacious rec room, additional bedroom, storage area and 3-piece bath - perfect as a future in-law suite with separate entrance or extended family living. The attached double garage or man cave features front and back garage doors with direct access to the basement. Outside, paradise awaits. The resort-style backyard is your personal sanctuary featuring a heated saltwater inground pool, wood & electric sauna, pool house with shower, hot tub, fire pit, spacious patio, and covered deck with pot lights. Entertain in style in the custom outdoor kitchen with a stone fireplace, built-in BBQ, keg fridge, bar fridge, ice maker, smoker, sink, ceiling fan, and automatic shutters. Additional highlights include a huge paved driveway, lean-to with hydro, stone walkways, large storage shed, lush gardens, and a Wi-Fi-controlled inground sprinkler system. Ideally located just minutes to Newmarket, Keswick, and Hwy 404 offering the best of both worlds: luxurious country living with city convenience. A must see! (id:49187)
Open House
This property has open houses!
Starts at:
2:00 pm
Ends at:
4:00 pm
Property Details
|
MLS® Number
|
N12178313 |
|
Property Type
|
Single Family |
|
Community Name
|
Rural East Gwillimbury |
|
Amenities Near By
|
Public Transit |
|
Community Features
|
School Bus |
|
Features
|
Irregular Lot Size, Gazebo |
|
Parking Space Total
|
14 |
|
Pool Features
|
Salt Water Pool |
|
Pool Type
|
Inground Pool |
|
Structure
|
Deck, Patio(s), Shed, Outbuilding |
|
View Type
|
View |
Building
|
Bathroom Total
|
4 |
|
Bedrooms Above Ground
|
4 |
|
Bedrooms Below Ground
|
1 |
|
Bedrooms Total
|
5 |
|
Amenities
|
Fireplace(s) |
|
Appliances
|
Hot Tub, Water Heater, Dishwasher, Dryer, Microwave, Hood Fan, Sauna, Stove, Washer, Water Softener, Refrigerator |
|
Basement Type
|
Full |
|
Construction Style Attachment
|
Detached |
|
Construction Style Split Level
|
Sidesplit |
|
Cooling Type
|
Central Air Conditioning |
|
Exterior Finish
|
Stucco |
|
Fireplace Present
|
Yes |
|
Fireplace Total
|
2 |
|
Fireplace Type
|
Woodstove |
|
Flooring Type
|
Hardwood, Laminate, Carpeted |
|
Foundation Type
|
Block |
|
Half Bath Total
|
1 |
|
Heating Fuel
|
Natural Gas |
|
Heating Type
|
Forced Air |
|
Size Interior
|
1500 - 2000 Sqft |
|
Type
|
House |
|
Utility Water
|
Drilled Well |
Parking
Land
|
Acreage
|
No |
|
Land Amenities
|
Public Transit |
|
Landscape Features
|
Landscaped, Lawn Sprinkler |
|
Sewer
|
Septic System |
|
Size Depth
|
200 Ft |
|
Size Frontage
|
150 Ft |
|
Size Irregular
|
150 X 200 Ft ; N Side 199 Ft |
|
Size Total Text
|
150 X 200 Ft ; N Side 199 Ft |
Rooms
| Level |
Type |
Length |
Width |
Dimensions |
|
Lower Level |
Sitting Room |
2.82 m |
5.76 m |
2.82 m x 5.76 m |
|
Lower Level |
Recreational, Games Room |
3.02 m |
5.93 m |
3.02 m x 5.93 m |
|
Lower Level |
Bedroom |
3.52 m |
5.8 m |
3.52 m x 5.8 m |
|
Upper Level |
Primary Bedroom |
6.19 m |
3.94 m |
6.19 m x 3.94 m |
|
Ground Level |
Living Room |
6.2 m |
3.9 m |
6.2 m x 3.9 m |
|
Ground Level |
Dining Room |
2.89 m |
3.75 m |
2.89 m x 3.75 m |
|
Ground Level |
Kitchen |
4.12 m |
3.83 m |
4.12 m x 3.83 m |
|
Ground Level |
Sunroom |
3.88 m |
3.41 m |
3.88 m x 3.41 m |
|
Ground Level |
Bedroom |
3.25 m |
4.02 m |
3.25 m x 4.02 m |
|
Ground Level |
Bedroom |
3.05 m |
3.77 m |
3.05 m x 3.77 m |
|
Ground Level |
Bedroom |
2.93 m |
2.99 m |
2.93 m x 2.99 m |
Utilities
https://www.realtor.ca/real-estate/28377863/21002-leslie-street-east-gwillimbury-rural-east-gwillimbury

