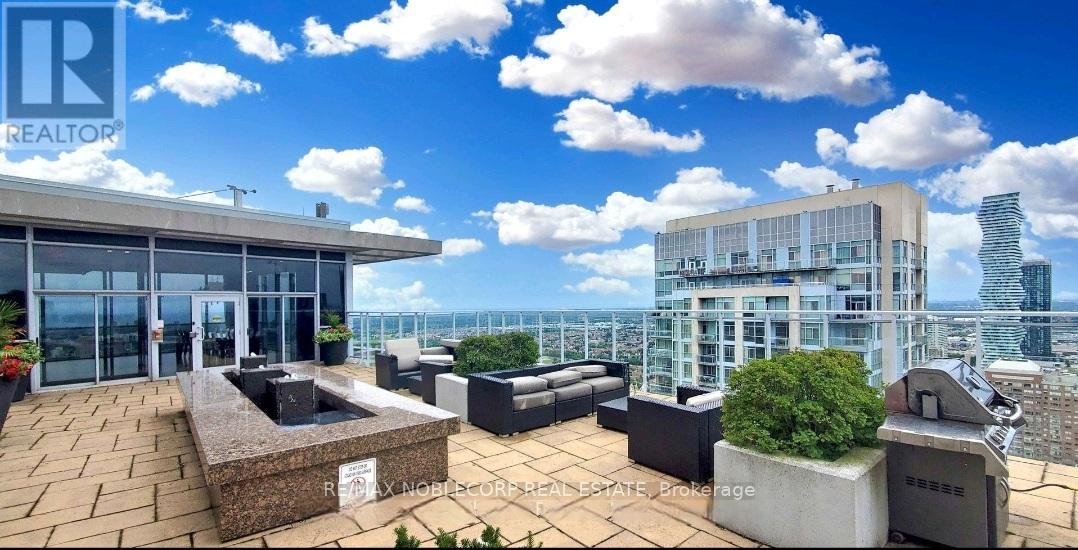2 Bedroom
2 Bathroom
800 - 899 sqft
Loft
Central Air Conditioning
Forced Air
$3,000 Monthly
Condo living at its finest! This unique two-story loft in the award-winning Onyx Building offers approx. 900 sq. ft. of bright, open-concept space with soaring 18-ft ceilings and floor-to-ceiling windows showcasing stunning northeast views of Square One and Celebration Square. The main floor features a spacious open-concept living area, a modern kitchen with stainless steel appliances and island, a large den perfect for a home office, and a two-piece bathroom. Upstairs, the primary bedroom overlooks the living space and includes a walk-in closet, four-piece ensuite, and convenient second-floor laundry. Enjoy resort-style amenities, including a 24-hour concierge, rooftop party room, fitness center, yoga room, indoor pool, and more. Just steps to Square One, Celebration Square, Sheridan College, parks, community centers, the library, GO station, and major highways. Includes one underground parking spot with plenty of visitor parking. (id:49187)
Property Details
|
MLS® Number
|
W12114934 |
|
Property Type
|
Single Family |
|
Community Name
|
City Centre |
|
Amenities Near By
|
Hospital, Public Transit |
|
Community Features
|
Pets Not Allowed, Community Centre |
|
Features
|
Balcony, In Suite Laundry |
|
Parking Space Total
|
1 |
|
View Type
|
View |
Building
|
Bathroom Total
|
2 |
|
Bedrooms Above Ground
|
1 |
|
Bedrooms Below Ground
|
1 |
|
Bedrooms Total
|
2 |
|
Age
|
11 To 15 Years |
|
Amenities
|
Security/concierge, Exercise Centre |
|
Architectural Style
|
Loft |
|
Cooling Type
|
Central Air Conditioning |
|
Exterior Finish
|
Concrete |
|
Flooring Type
|
Hardwood |
|
Half Bath Total
|
1 |
|
Heating Fuel
|
Natural Gas |
|
Heating Type
|
Forced Air |
|
Size Interior
|
800 - 899 Sqft |
|
Type
|
Apartment |
Parking
Land
|
Acreage
|
No |
|
Land Amenities
|
Hospital, Public Transit |
Rooms
| Level |
Type |
Length |
Width |
Dimensions |
|
Second Level |
Primary Bedroom |
4.6 m |
3.82 m |
4.6 m x 3.82 m |
|
Main Level |
Living Room |
5.6 m |
4.97 m |
5.6 m x 4.97 m |
|
Main Level |
Dining Room |
5.5 m |
5.01 m |
5.5 m x 5.01 m |
|
Main Level |
Den |
2.24 m |
1.98 m |
2.24 m x 1.98 m |
https://www.realtor.ca/real-estate/28240772/2101-223-webb-drive-mississauga-city-centre-city-centre





























