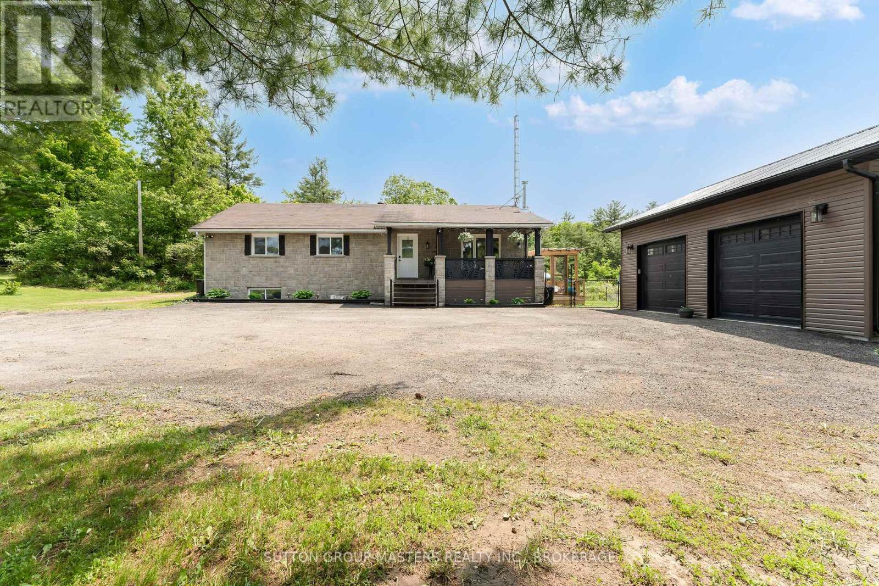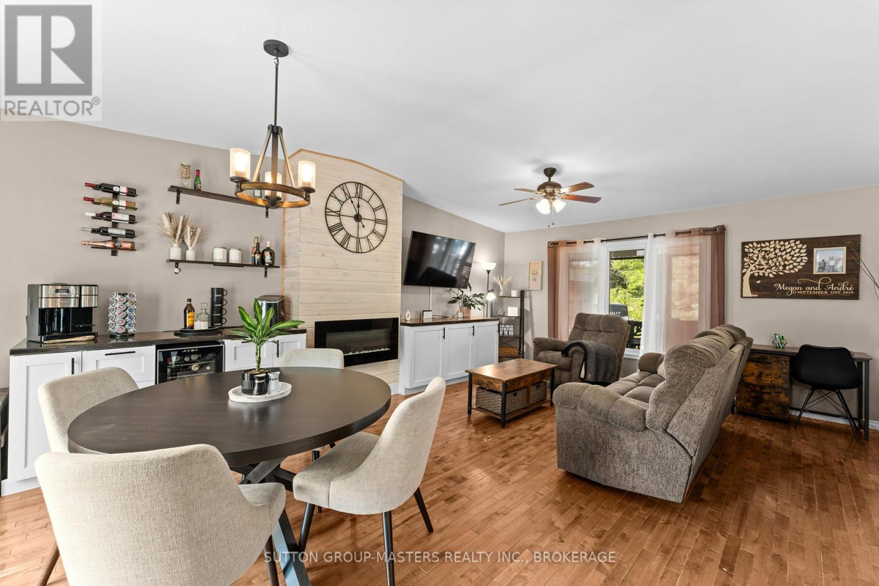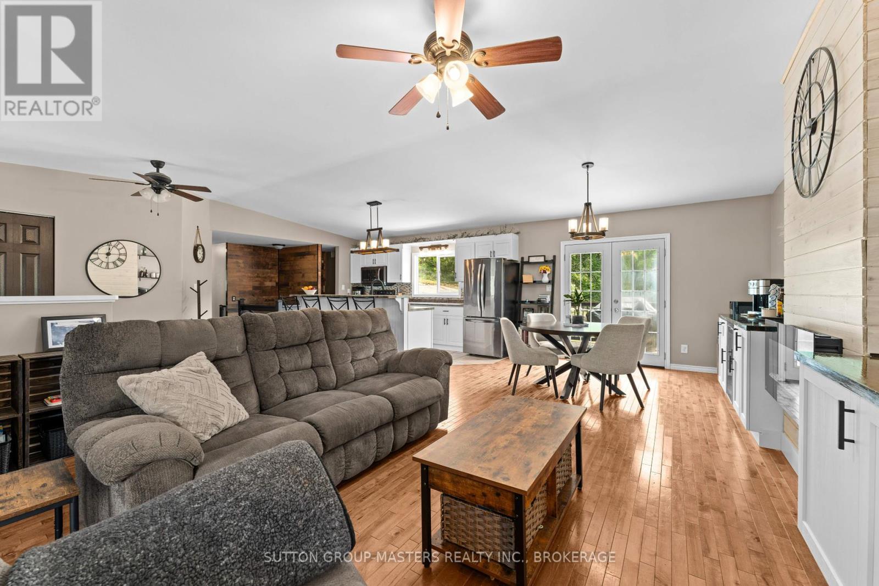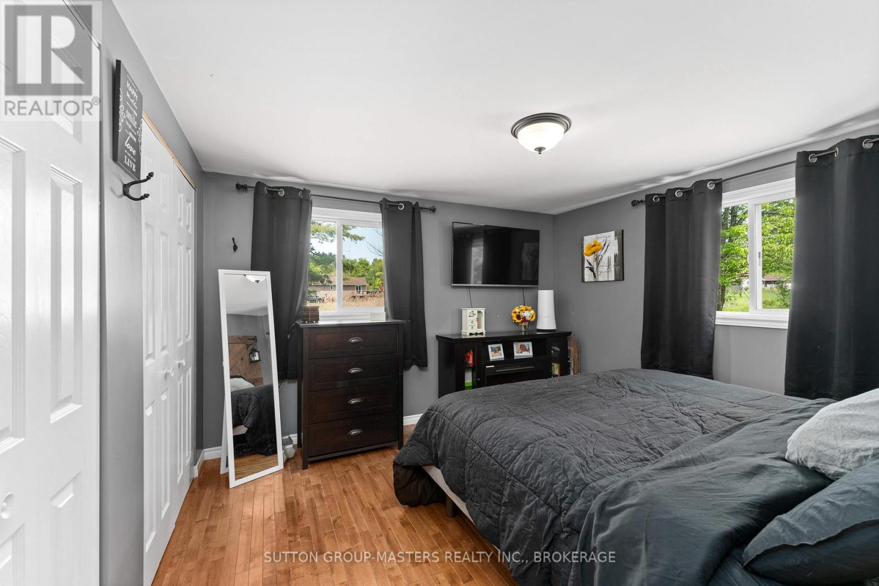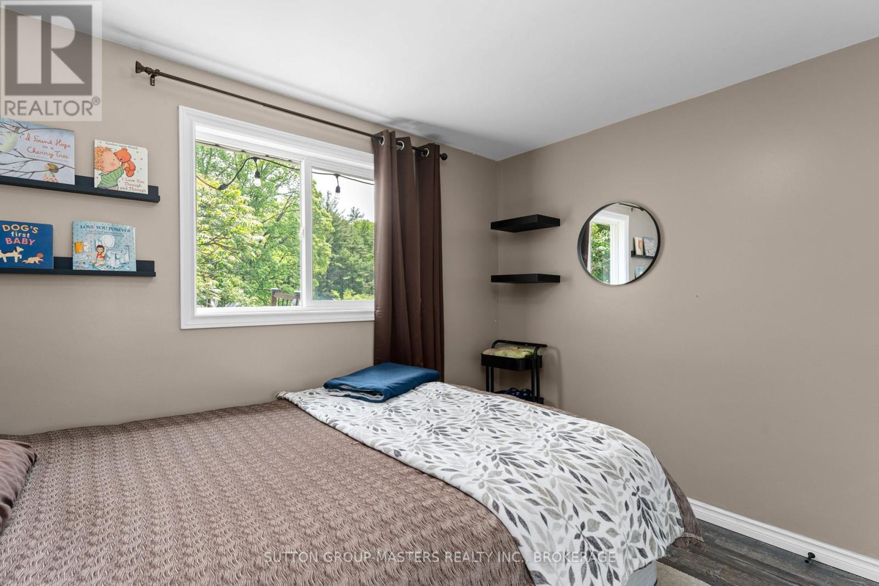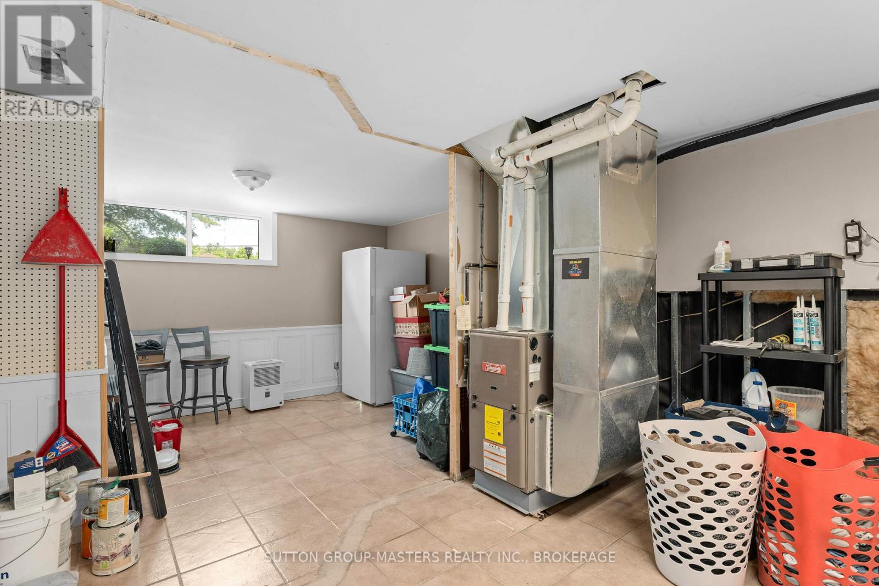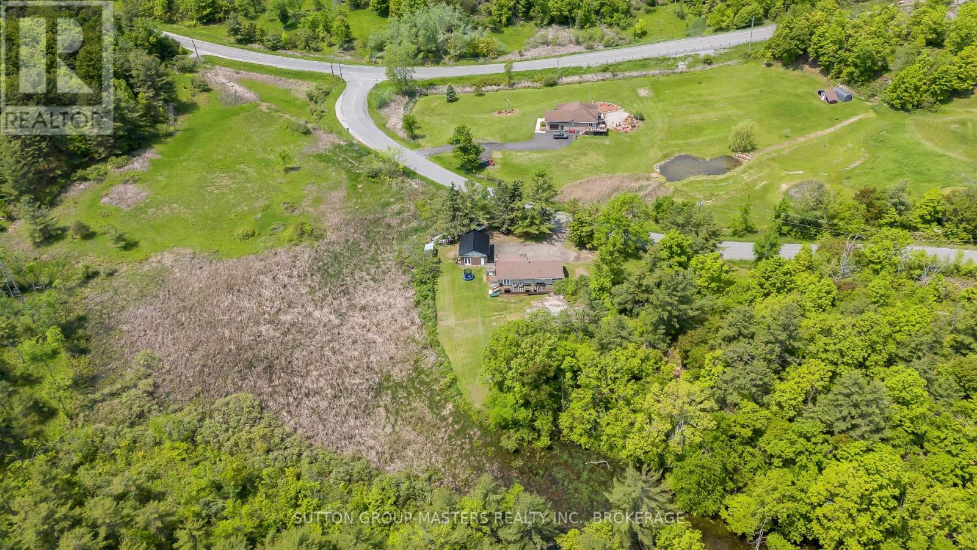3 Bedroom
2 Bathroom
1100 - 1500 sqft
Raised Bungalow
Fireplace
Central Air Conditioning
Forced Air
$645,900
Step up to the inviting covered front porch, complete with a designated morning coffee area., and into this beautifully designed 3-bedroom home with an open-concept layout. The heart of the home is the kitchen, featuring a large central island, built-in appliances, and seamless flow to the living space. A custom accent wall showcases a stylish coffee bar, butcher block top, wall-mounted fireplace, and additional built-in storage both functional and eye-catching. The fully finished lower level, with its own separate entrance, expands the living space and includes a spacious rec room offering a custom bar area with granite bar top and premium black walnut live edge shelving, built-in bar fridges, cozy wood stove, and new modern 3 piece bathroom, a separate laundry area and plenty of storage. A true highlight is the oversized 22' x 26' garage, featuring 10 ceilings, separate 100-amp service, and automatic garage doors ideal for storage, hobbies, and plenty of room for a workshop. Carpet free, newer central air and furnace (2023), and all appliances included. Enjoy peaceful outdoor living on the full-width back deck overlooking serene, private views, or unwind on the covered front porch in this quiet, natural setting. This home offers style, space, and versatility in a truly tranquil location. (id:49187)
Property Details
|
MLS® Number
|
X12195220 |
|
Property Type
|
Single Family |
|
Community Name
|
47 - Frontenac South |
|
Equipment Type
|
Propane Tank |
|
Features
|
Hillside, Wooded Area, Rocky, Lane, Carpet Free, Sump Pump, In-law Suite |
|
Parking Space Total
|
6 |
|
Rental Equipment Type
|
Propane Tank |
|
Structure
|
Deck, Porch, Shed |
Building
|
Bathroom Total
|
2 |
|
Bedrooms Above Ground
|
3 |
|
Bedrooms Total
|
3 |
|
Amenities
|
Fireplace(s) |
|
Appliances
|
Water Heater - Tankless, Water Heater, Water Treatment, Dishwasher, Dryer, Garage Door Opener, Hot Water Instant, Microwave, Stove, Washer, Window Coverings, Refrigerator |
|
Architectural Style
|
Raised Bungalow |
|
Basement Development
|
Finished |
|
Basement Features
|
Separate Entrance |
|
Basement Type
|
N/a (finished) |
|
Construction Style Attachment
|
Detached |
|
Cooling Type
|
Central Air Conditioning |
|
Exterior Finish
|
Brick Veneer, Vinyl Siding |
|
Fireplace Present
|
Yes |
|
Foundation Type
|
Block |
|
Heating Fuel
|
Propane |
|
Heating Type
|
Forced Air |
|
Stories Total
|
1 |
|
Size Interior
|
1100 - 1500 Sqft |
|
Type
|
House |
Parking
Land
|
Acreage
|
No |
|
Sewer
|
Septic System |
|
Size Depth
|
145 Ft ,2 In |
|
Size Frontage
|
300 Ft |
|
Size Irregular
|
300 X 145.2 Ft |
|
Size Total Text
|
300 X 145.2 Ft|1/2 - 1.99 Acres |
Rooms
| Level |
Type |
Length |
Width |
Dimensions |
|
Basement |
Bathroom |
2.07 m |
1.83 m |
2.07 m x 1.83 m |
|
Basement |
Utility Room |
2.77 m |
3.03 m |
2.77 m x 3.03 m |
|
Basement |
Recreational, Games Room |
6.47 m |
10.32 m |
6.47 m x 10.32 m |
|
Basement |
Laundry Room |
4.3 m |
4.13 m |
4.3 m x 4.13 m |
|
Basement |
Other |
2.07 m |
2.6 m |
2.07 m x 2.6 m |
|
Main Level |
Kitchen |
2.48 m |
4.59 m |
2.48 m x 4.59 m |
|
Main Level |
Dining Room |
2.48 m |
3.22 m |
2.48 m x 3.22 m |
|
Main Level |
Living Room |
4.52 m |
4.93 m |
4.52 m x 4.93 m |
|
Main Level |
Primary Bedroom |
3.43 m |
3.67 m |
3.43 m x 3.67 m |
|
Main Level |
Bedroom 2 |
3.43 m |
2.82 m |
3.43 m x 2.82 m |
|
Main Level |
Bedroom 3 |
2.8 m |
3.06 m |
2.8 m x 3.06 m |
|
Main Level |
Bathroom |
2.38 m |
2.3 m |
2.38 m x 2.3 m |
Utilities
https://www.realtor.ca/real-estate/28413598/2103-burnt-hills-road-frontenac-frontenac-south-47-frontenac-south



