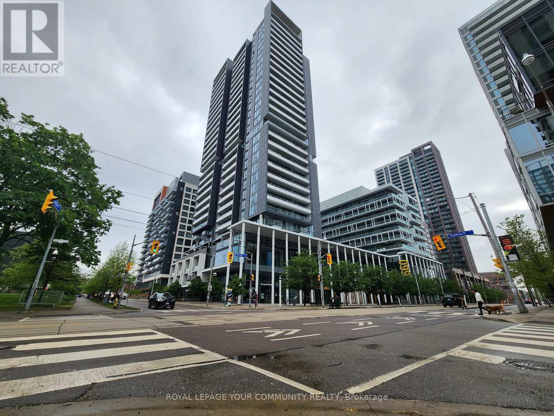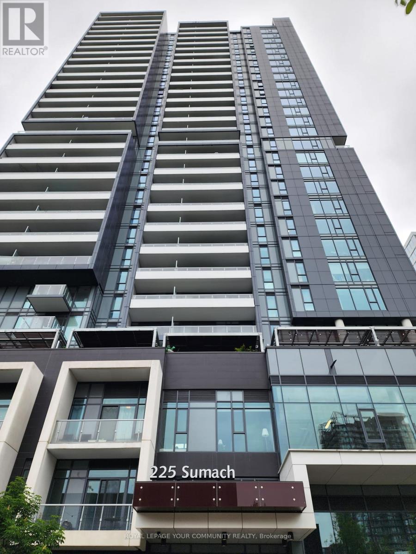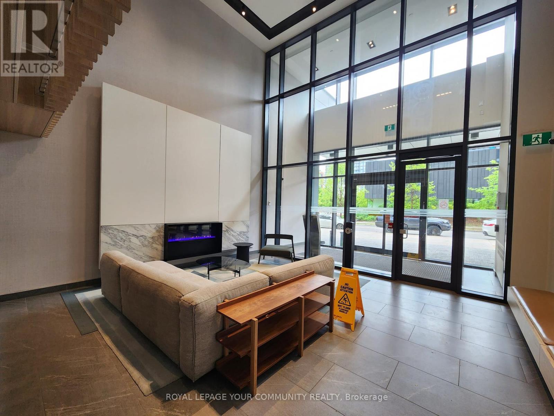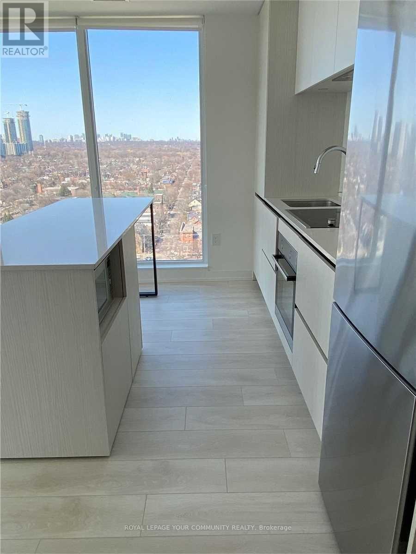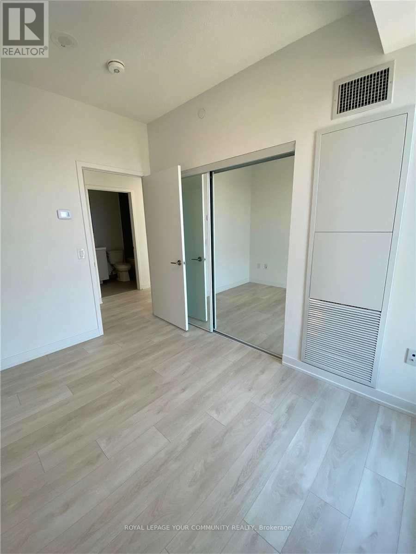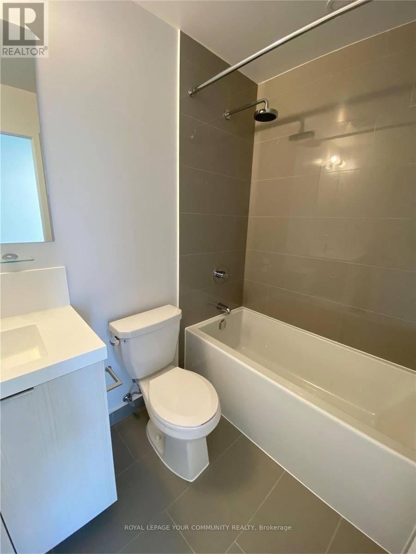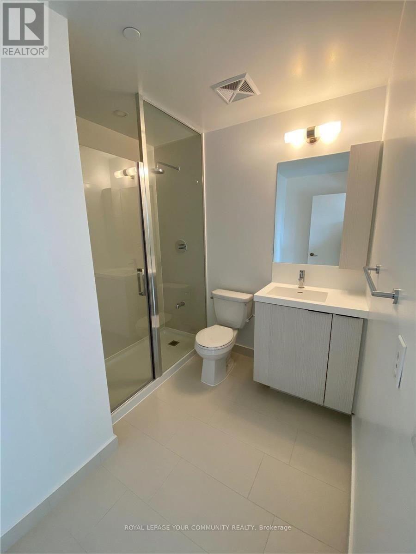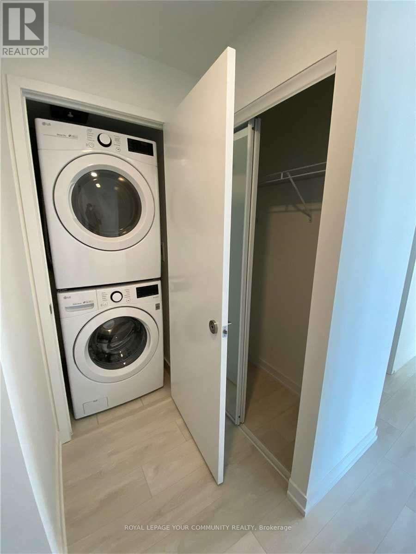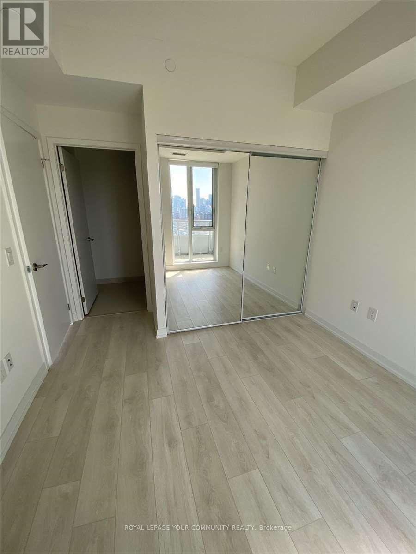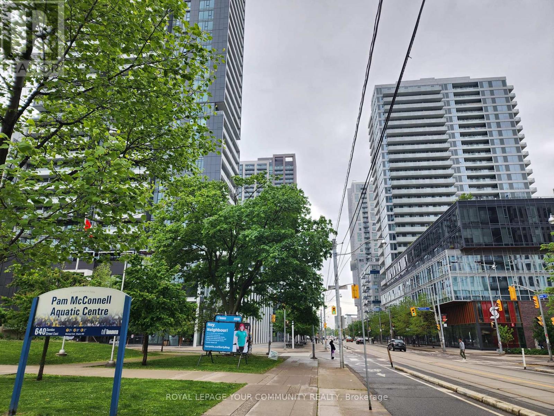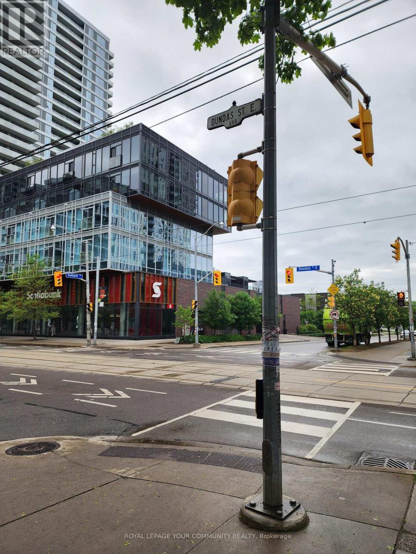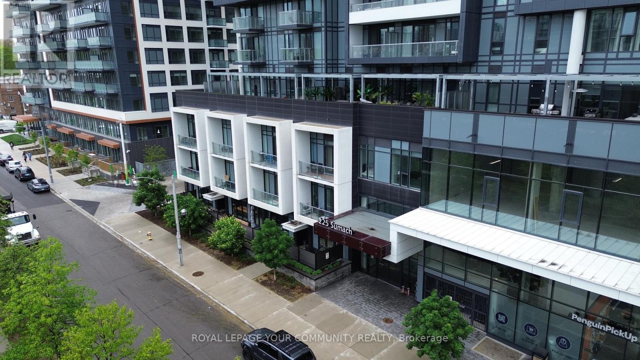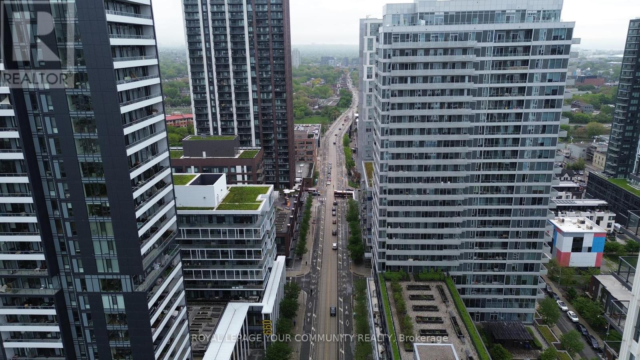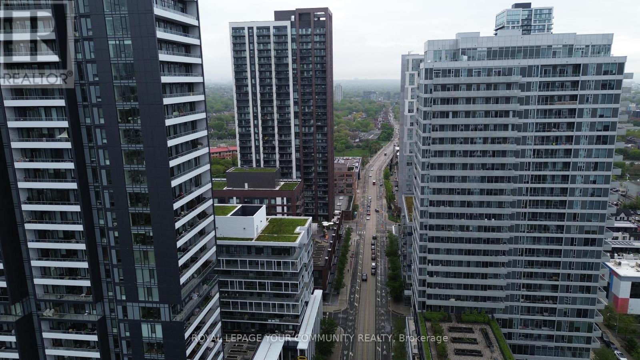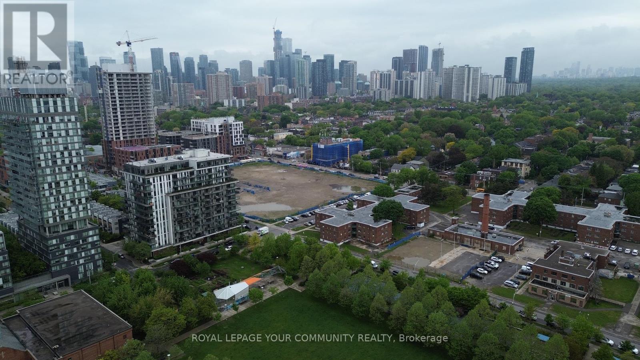2 Bedroom
2 Bathroom
800 - 899 sqft
Central Air Conditioning
Forced Air
$3,100 Monthly
Live in the Dueast Condos! This bright corner unit is a spacious two-bedroom residence with 817 square feet of living space, plus a 122-square-foot balcony facing northwest. The unit includes parking and a locker. Enjoy top-tier amenities such as a state-of-the-art fitness center, children's play area, gardening spaces, rooftop deck, co-working spaces, and bicycle parking. A Toronto Transit Commission streetcar stop is conveniently located right outside your doorstep. With a 99 out of 100 transit score and a 91 out of 100 walk score, this is the perfect location for commuters and those who love to explore the city.Live in the Dueast Condos! This bright corner unit is a spacious two-bedroom residence with 817 square feet of living space, plus a 122-square-foot balcony facing northwest. The unit includes parking and a locker. Enjoy top-tier amenities such as a state-of-the-art fitness center, children's play area, gardening spaces, rooftop deck, co-working spaces, and bicycle parking. A Toronto Transit Commission streetcar stop is conveniently located right outside your doorstep. With a 99 out of 100 transit score and a 91 out of 100 walk score, this is the perfect location for commuters and those who love to explore the city. (id:49187)
Property Details
|
MLS® Number
|
C12187317 |
|
Property Type
|
Single Family |
|
Neigbourhood
|
Toronto Centre |
|
Community Name
|
Regent Park |
|
Amenities Near By
|
Public Transit |
|
Community Features
|
Pet Restrictions, Community Centre |
|
Features
|
Balcony |
|
Parking Space Total
|
1 |
Building
|
Bathroom Total
|
2 |
|
Bedrooms Above Ground
|
2 |
|
Bedrooms Total
|
2 |
|
Amenities
|
Visitor Parking, Recreation Centre, Party Room, Exercise Centre, Storage - Locker |
|
Appliances
|
Blinds, Dishwasher, Dryer, Microwave, Oven, Washer |
|
Cooling Type
|
Central Air Conditioning |
|
Exterior Finish
|
Concrete |
|
Heating Fuel
|
Natural Gas |
|
Heating Type
|
Forced Air |
|
Size Interior
|
800 - 899 Sqft |
|
Type
|
Apartment |
Parking
Land
|
Acreage
|
No |
|
Land Amenities
|
Public Transit |
Rooms
| Level |
Type |
Length |
Width |
Dimensions |
|
Flat |
Living Room |
4.57 m |
3.35 m |
4.57 m x 3.35 m |
|
Flat |
Dining Room |
4.57 m |
3.35 m |
4.57 m x 3.35 m |
|
Flat |
Kitchen |
4.57 m |
3.35 m |
4.57 m x 3.35 m |
|
Flat |
Primary Bedroom |
2.74 m |
2.74 m |
2.74 m x 2.74 m |
|
Flat |
Bedroom 2 |
3.04 m |
2.43 m |
3.04 m x 2.43 m |
https://www.realtor.ca/real-estate/28397622/2109-225-sumach-street-toronto-regent-park-regent-park

