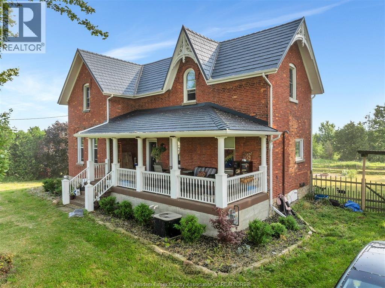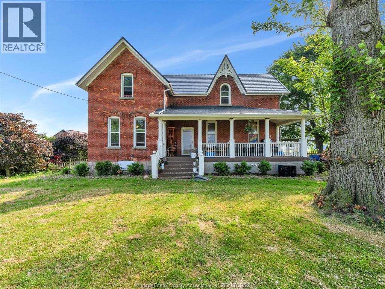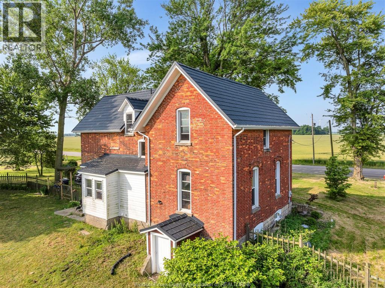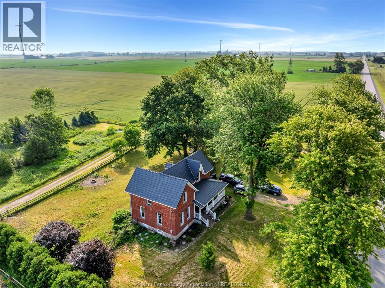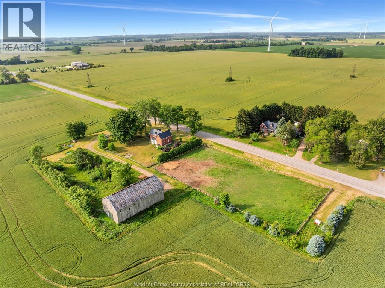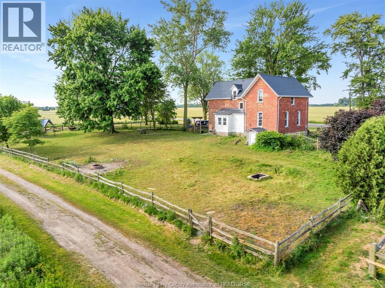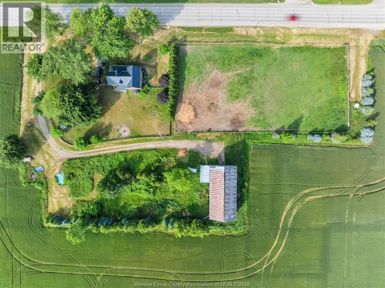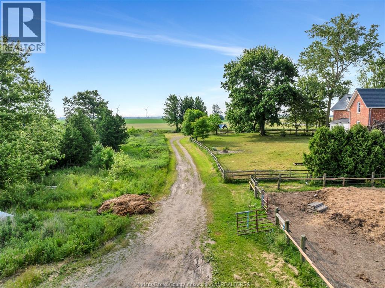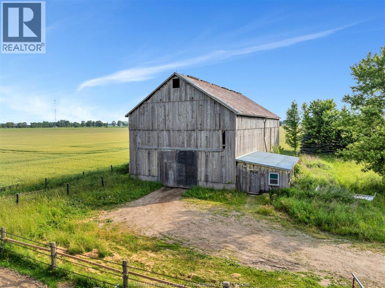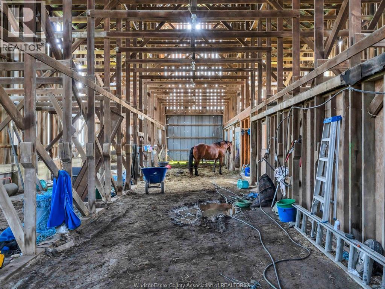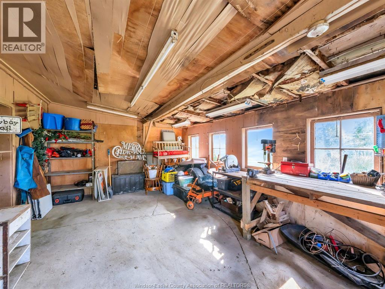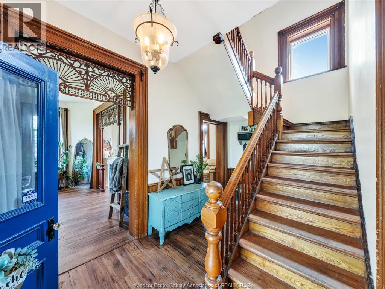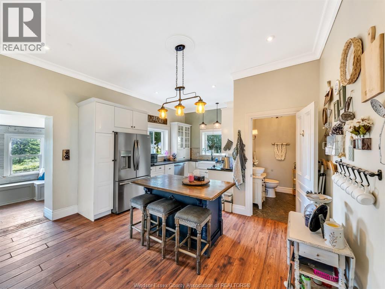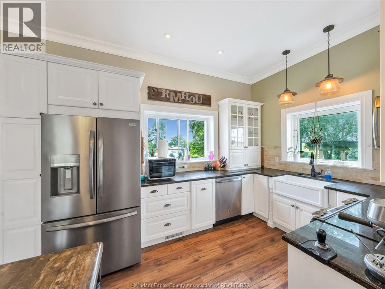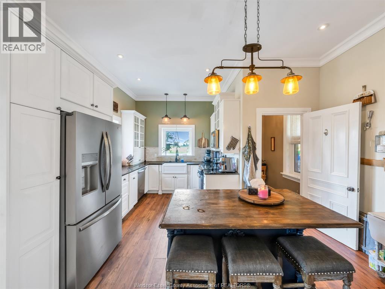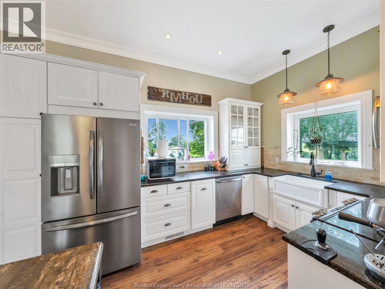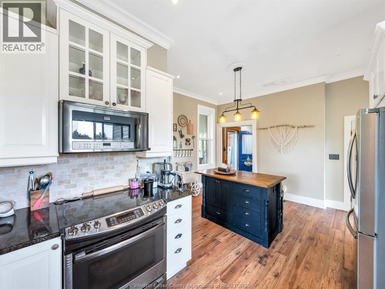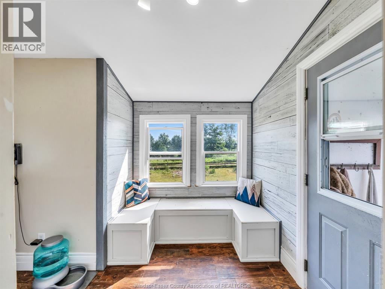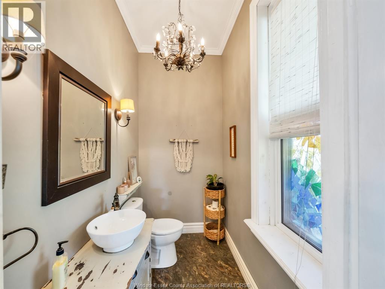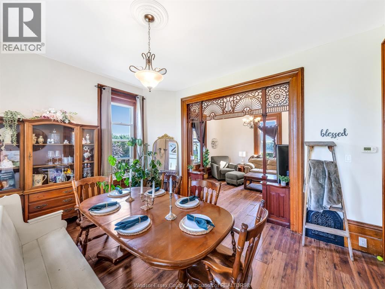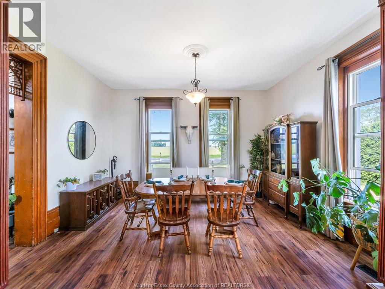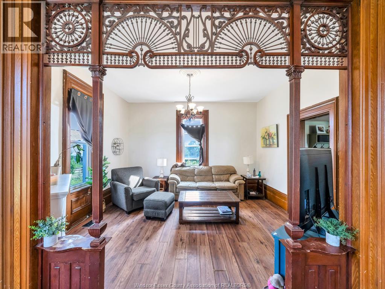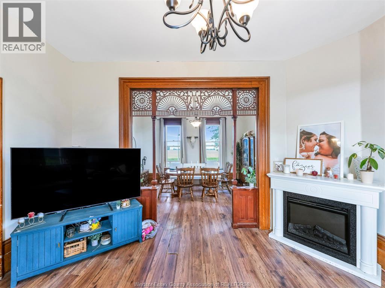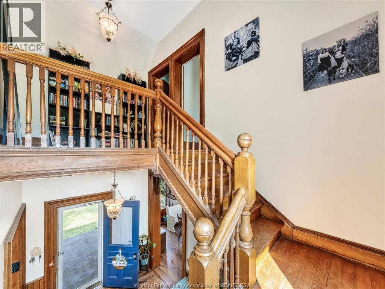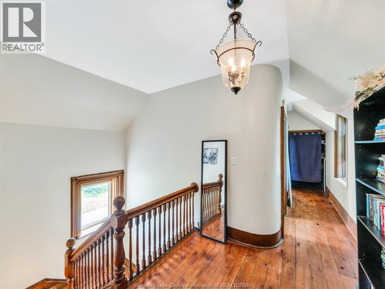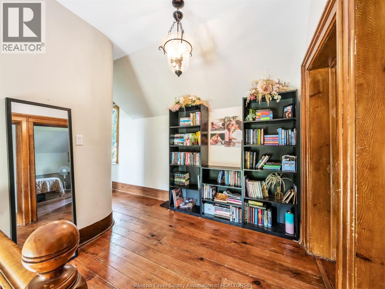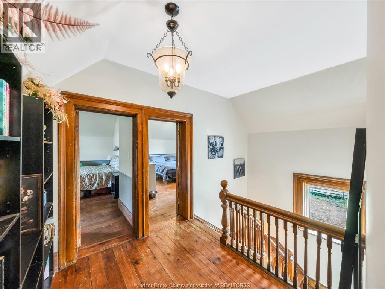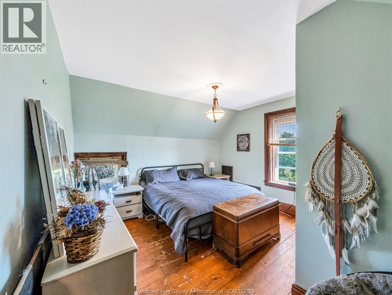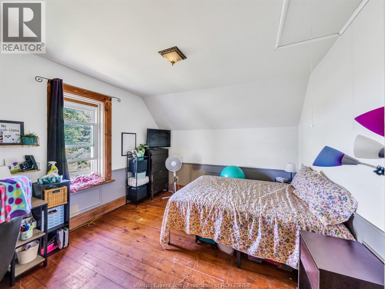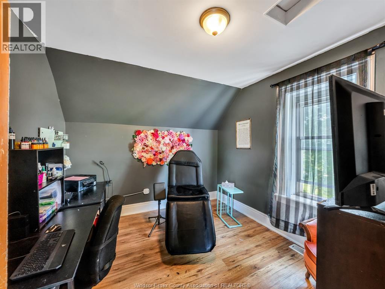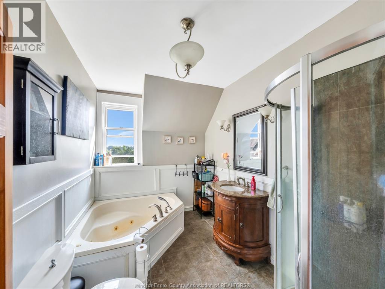3 Bedroom
2 Bathroom
Central Air Conditioning
Forced Air
Landscaped
$649,999
Discover the perfect blend of historic charm and modern living in this beautifully renovated Victorian farmhouse, complete with a horse barn. Set on a scenic 2.7-acre lot just minutes from the 401, this unique property combines the serenity of country life with convenient access to major routes. Inside, you'll find 3 spacious bedrooms and 1.5 bathrooms, highlighted by original woodwork, soaring ceilings, and thoughtfully updated finishes. The gourmet kitchen features stainless steel appliances, granite countertops, and a classic farmhouse sink-ideal for both everyday living and entertaining. Step outside to your own private retreat featuring expansive paddock space, a cozy fire pit, and a massive 80' x 40' barn with Clydesdale stalls and a workshop. Whether you're an avid equestrian or simply seeking a peaceful lifestyle, this property delivers timeless character with all the comforts of today. A rare find that truly has it all-schedule your viewing today! (id:49187)
Business
|
Business Type
|
Agriculture, Forestry, Fishing and Hunting |
|
Business Sub Type
|
Hobby farm |
Property Details
|
MLS® Number
|
25023829 |
|
Property Type
|
Single Family |
|
Features
|
Hobby Farm, Double Width Or More Driveway, Gravel Driveway |
Building
|
Bathroom Total
|
2 |
|
Bedrooms Above Ground
|
3 |
|
Bedrooms Total
|
3 |
|
Appliances
|
Dishwasher, Dryer, Refrigerator, Stove, Washer |
|
Constructed Date
|
1890 |
|
Construction Style Attachment
|
Detached |
|
Cooling Type
|
Central Air Conditioning |
|
Exterior Finish
|
Brick |
|
Flooring Type
|
Ceramic/porcelain, Laminate |
|
Half Bath Total
|
1 |
|
Heating Fuel
|
Natural Gas |
|
Heating Type
|
Forced Air |
|
Stories Total
|
2 |
|
Type
|
House |
Parking
Land
|
Acreage
|
No |
|
Landscape Features
|
Landscaped |
|
Sewer
|
Septic System |
|
Size Irregular
|
500 X Irreg / 2.7 Ac |
|
Size Total Text
|
500 X Irreg / 2.7 Ac |
|
Zoning Description
|
A1 |
Rooms
| Level |
Type |
Length |
Width |
Dimensions |
|
Second Level |
4pc Bathroom |
|
|
Measurements not available |
|
Second Level |
4pc Bathroom |
|
|
11 x 7.5 |
|
Second Level |
Bedroom |
|
|
11.9 x 15 |
|
Second Level |
Bedroom |
|
|
10.9 x 10.5 |
|
Second Level |
Primary Bedroom |
|
|
15 x 13 |
|
Basement |
Storage |
|
|
24 x 13 |
|
Basement |
Utility Room |
|
|
26.4 x 13.8 |
|
Main Level |
2pc Bathroom |
|
|
Measurements not available |
|
Main Level |
Mud Room |
|
|
13.8 x 7.3 |
|
Main Level |
Kitchen/dining Room |
|
|
18 x 14.5 |
|
Main Level |
Dining Room |
|
|
14.5 x 13.2 |
|
Main Level |
Family Room |
|
|
14.8 x 12.2 |
|
Main Level |
Foyer |
|
|
14.7 x 7.8 |
https://www.realtor.ca/real-estate/28881692/21141-kent-bridge-road-ridgetown

