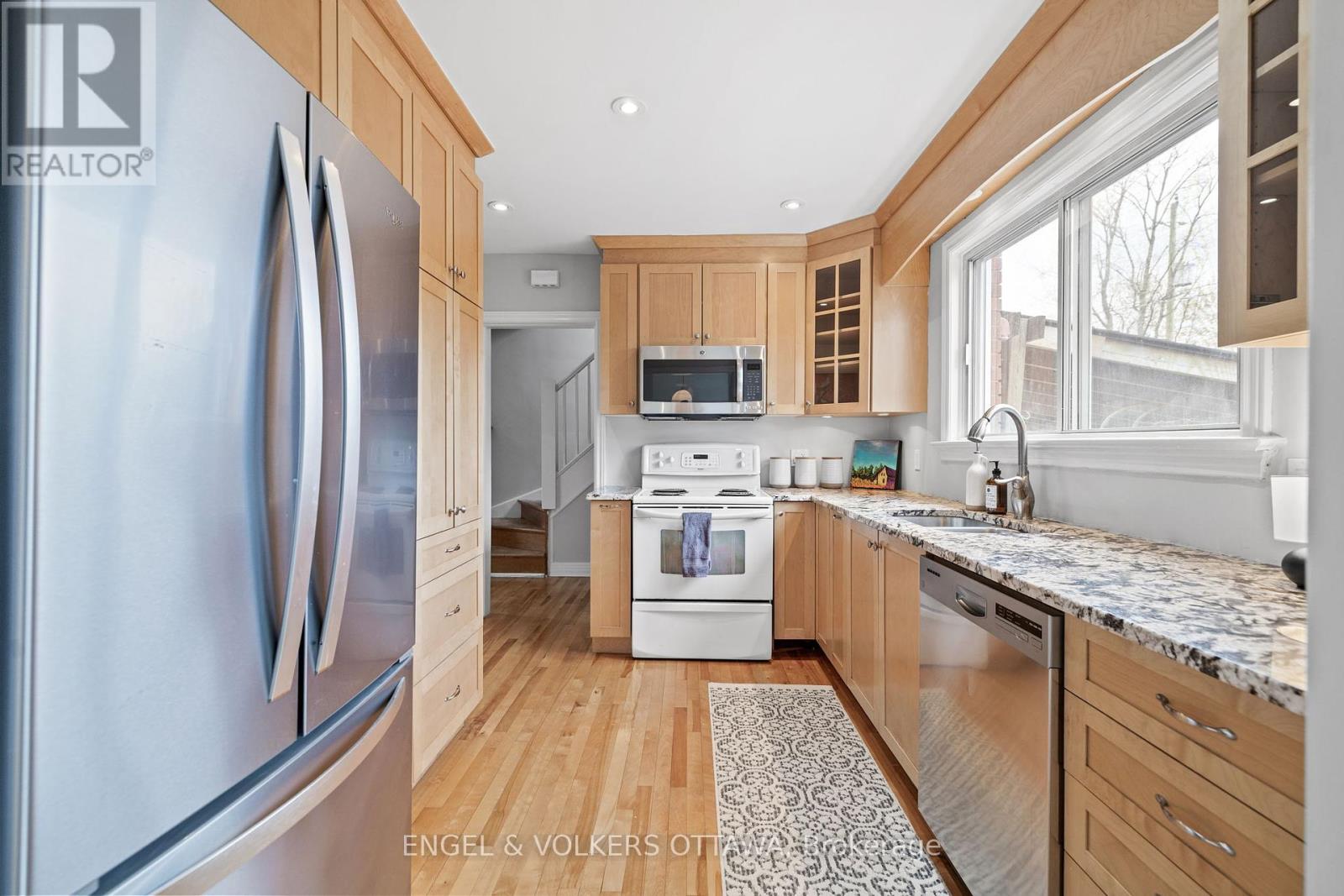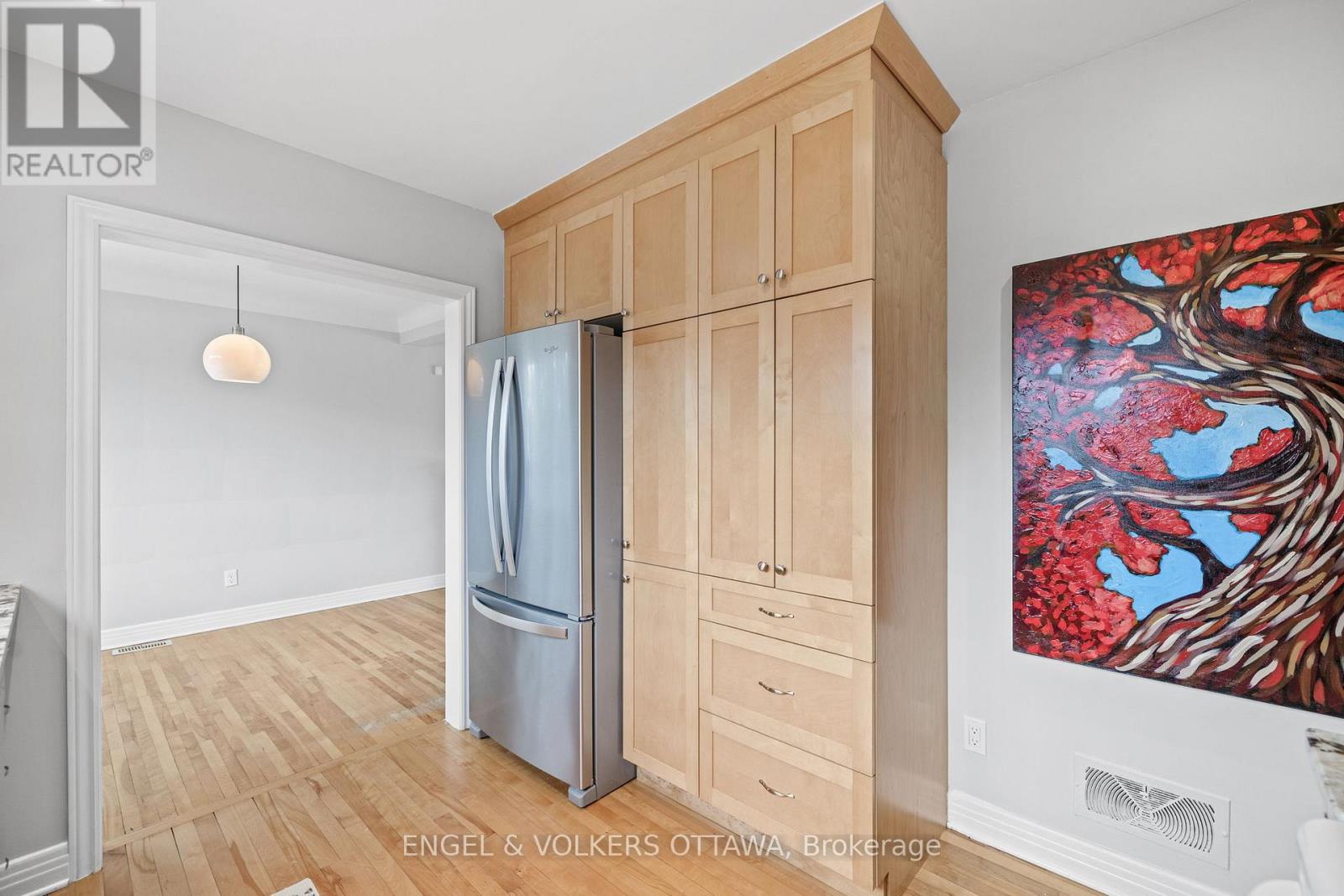3 Bedroom
2 Bathroom
1100 - 1500 sqft
Fireplace
Central Air Conditioning
Forced Air
$699,900
This classic two-storey home nestled in a quiet corner of Alta Vista is an ideal choice for growing families and professionals. Step inside to a powder room opening onto a spacious and inviting living area with large windows that flood the space with natural light and an elegant brick fireplace with a white mantel. The kitchen, with a large, rear-facing window over the sink, offers ample cabinetry space and stone-finished counters, perfect for preparing meals while watching the kids in the backyard. Adjacent to the kitchen, the dining area provides a cozy setting for family dinners and gatherings. The upper level includes three generously sized bedrooms and a shared 4-piece bathroom. The lower level presents a versatile space that can be transformed into a recreation room, home office, or additional living quarters to suit your needs. The two-car driveway offers a convenient carport that fits one car. Outside, the property features a large backyard with a wide, partially covered interlock patio, and a spacious grass area. Looking for more play space? Applewood Park is just a few steps away! Alta Vista is renowned for its mature tree-lined streets, spacious lots, and abundance of parks and green spaces - an ideal place for outdoor enthusiasts, families, and dog owners alike. It also offers quick connections to downtown Ottawa, the airport, and major highways while also being a short drive from a wide range of restaurants, cafes, and essential services. Don't miss the opportunity to make this delightful property your new home! No conveyance of offers until 2:00pm on May 6th, 2025. (id:49187)
Open House
This property has open houses!
Starts at:
2:00 pm
Ends at:
4:00 pm
Property Details
|
MLS® Number
|
X12115436 |
|
Property Type
|
Single Family |
|
Neigbourhood
|
Applewood Acres |
|
Community Name
|
3604 - Applewood Acres |
|
Amenities Near By
|
Public Transit, Schools, Park |
|
Community Features
|
Community Centre |
|
Parking Space Total
|
2 |
|
Structure
|
Patio(s) |
Building
|
Bathroom Total
|
2 |
|
Bedrooms Above Ground
|
3 |
|
Bedrooms Total
|
3 |
|
Age
|
51 To 99 Years |
|
Amenities
|
Fireplace(s) |
|
Appliances
|
Dishwasher, Dryer, Hood Fan, Microwave, Storage Shed, Stove, Washer, Window Coverings, Refrigerator |
|
Basement Development
|
Partially Finished |
|
Basement Type
|
Full (partially Finished) |
|
Construction Style Attachment
|
Detached |
|
Cooling Type
|
Central Air Conditioning |
|
Exterior Finish
|
Aluminum Siding, Brick |
|
Fireplace Present
|
Yes |
|
Fireplace Total
|
1 |
|
Foundation Type
|
Poured Concrete |
|
Half Bath Total
|
1 |
|
Heating Fuel
|
Natural Gas |
|
Heating Type
|
Forced Air |
|
Stories Total
|
2 |
|
Size Interior
|
1100 - 1500 Sqft |
|
Type
|
House |
|
Utility Water
|
Municipal Water |
Parking
Land
|
Acreage
|
No |
|
Land Amenities
|
Public Transit, Schools, Park |
|
Sewer
|
Sanitary Sewer |
|
Size Depth
|
120 Ft |
|
Size Frontage
|
50 Ft |
|
Size Irregular
|
50 X 120 Ft |
|
Size Total Text
|
50 X 120 Ft |
Rooms
| Level |
Type |
Length |
Width |
Dimensions |
|
Second Level |
Primary Bedroom |
3.72 m |
3.8 m |
3.72 m x 3.8 m |
|
Second Level |
Bedroom |
2.9 m |
2.78 m |
2.9 m x 2.78 m |
|
Second Level |
Bathroom |
1.48 m |
2.44 m |
1.48 m x 2.44 m |
|
Second Level |
Bedroom 2 |
3.72 m |
3.6 m |
3.72 m x 3.6 m |
|
Lower Level |
Recreational, Games Room |
4.14 m |
8.12 m |
4.14 m x 8.12 m |
|
Lower Level |
Other |
1.82 m |
2.55 m |
1.82 m x 2.55 m |
|
Lower Level |
Laundry Room |
4.1 m |
7.09 m |
4.1 m x 7.09 m |
|
Main Level |
Foyer |
3.59 m |
1.75 m |
3.59 m x 1.75 m |
|
Main Level |
Bathroom |
1.78 m |
0.74 m |
1.78 m x 0.74 m |
|
Main Level |
Living Room |
4.04 m |
5.48 m |
4.04 m x 5.48 m |
|
Main Level |
Dining Room |
2.99 m |
2.55 m |
2.99 m x 2.55 m |
|
Main Level |
Kitchen |
2.89 m |
3.37 m |
2.89 m x 3.37 m |
https://www.realtor.ca/real-estate/28240640/2124-blossom-drive-ottawa-3604-applewood-acres






























