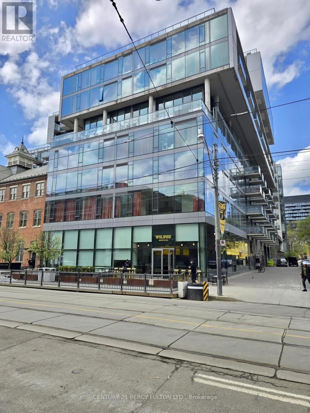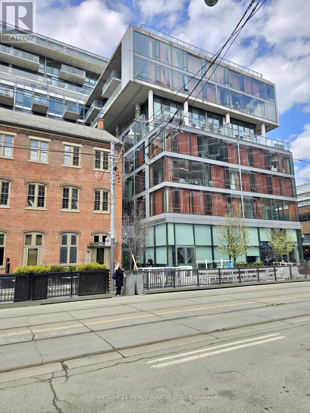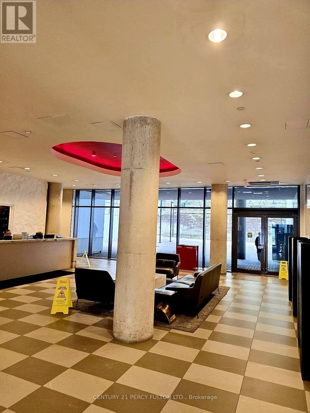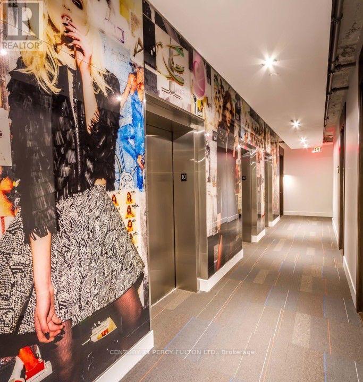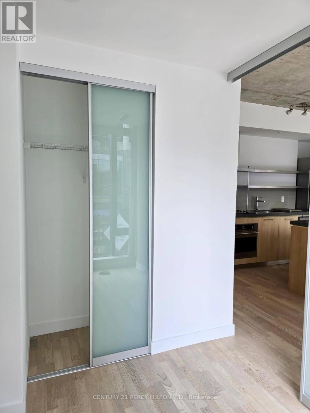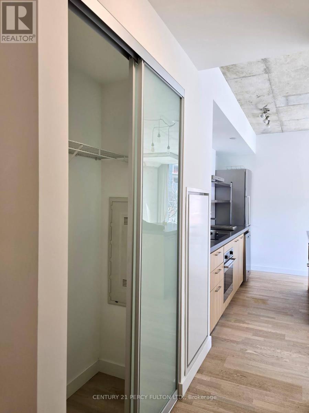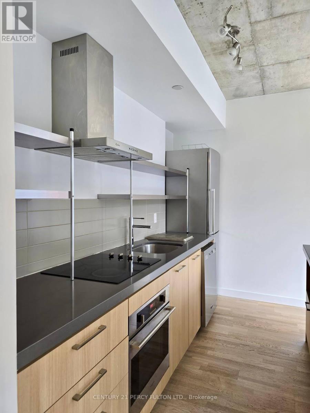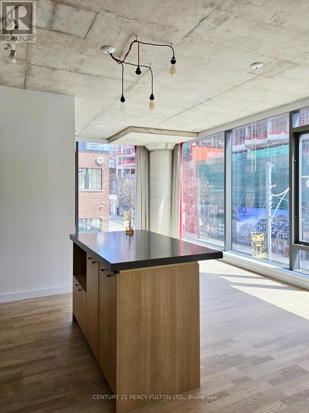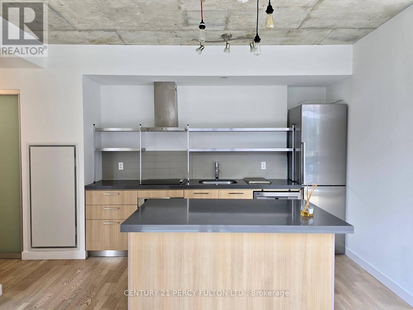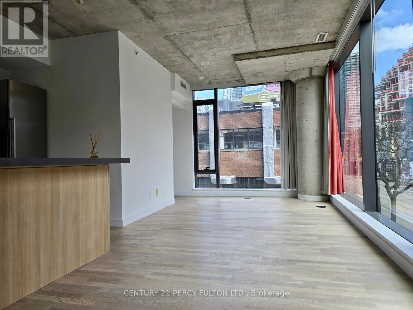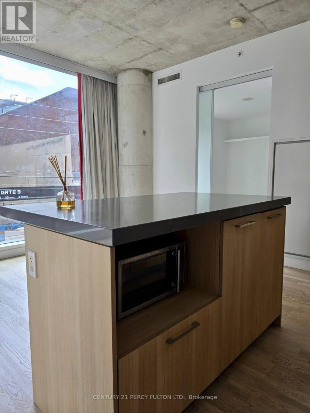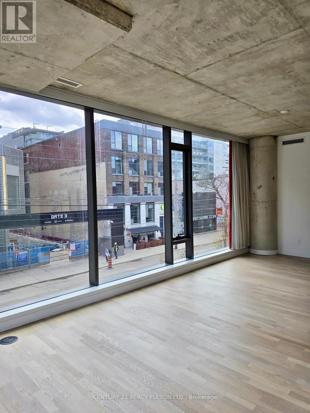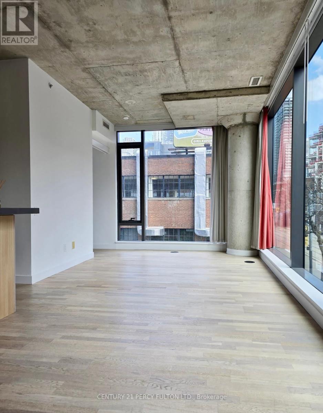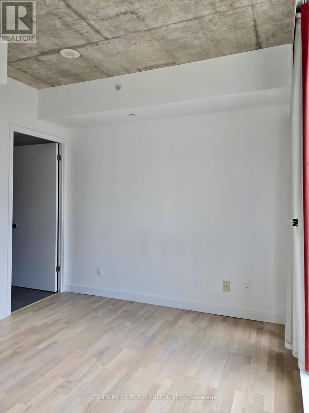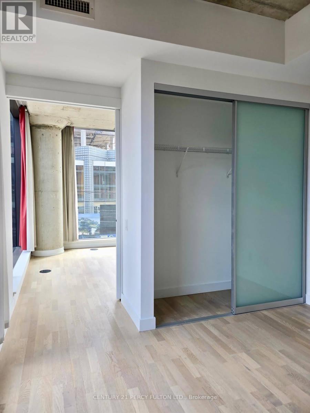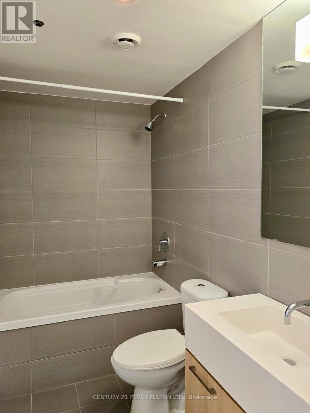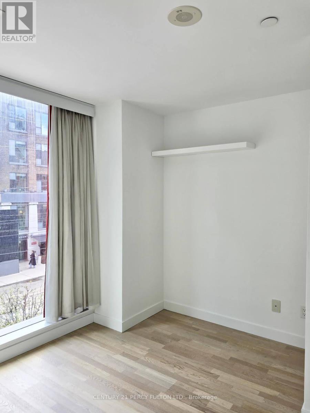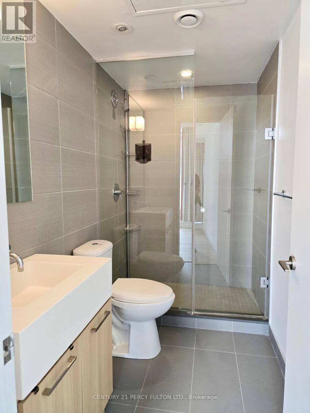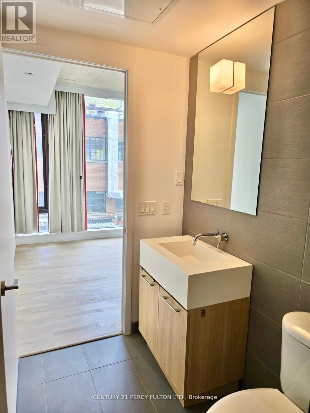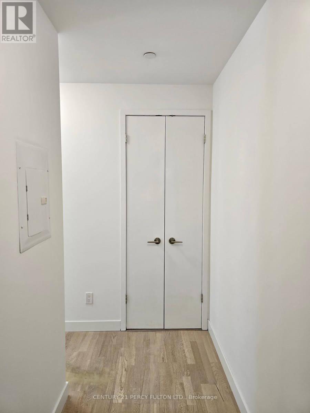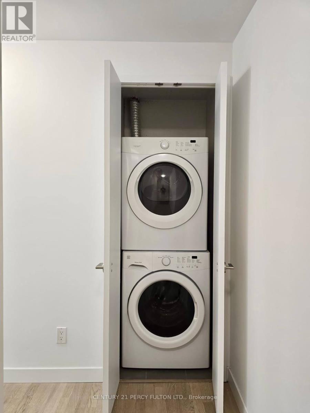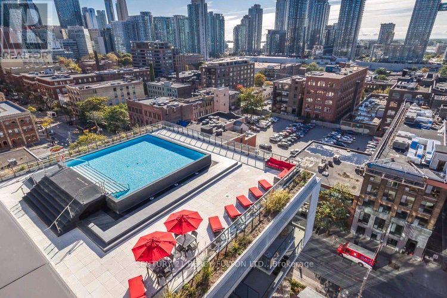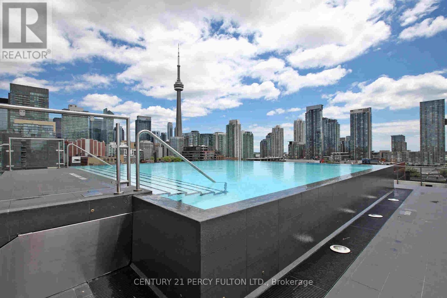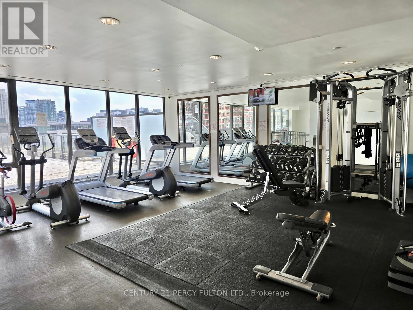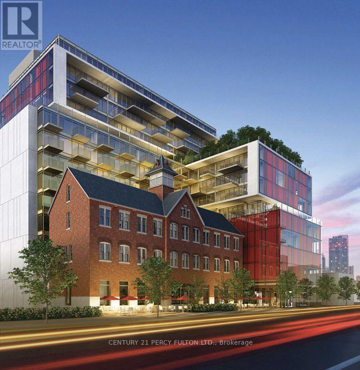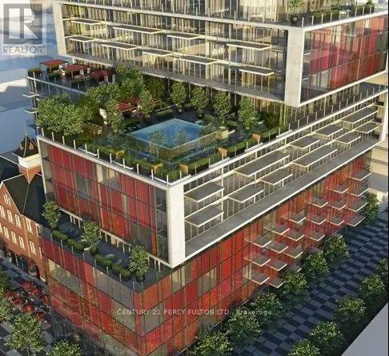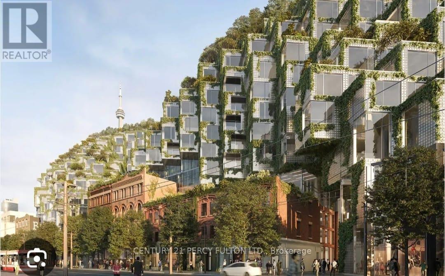2 Bedroom
2 Bathroom
700 - 799 sqft
Outdoor Pool
Central Air Conditioning
Forced Air
$3,400 Monthly
Beautiful Corner Unit At One Of Toronto's Trendiest Addresses - The Amazing Fashion House Building In The Heart Of The King West Fashion District!. Close To Everything That Is Toronto! Great 2 Bedroom Unit Offering An Excellent Floorplan Including A Split Bedroom Layout. This 779 Square Foot Open Concept Unit With Incredible South & East Views From The Floor To Ceiling Windows. Top Class Amenities Including The Rooftop Pool & Deck/Garden, Gym & Visitor Parking. (id:49187)
Property Details
|
MLS® Number
|
C12485809 |
|
Property Type
|
Single Family |
|
Community Name
|
Waterfront Communities C1 |
|
Community Features
|
Pets Not Allowed |
|
Parking Space Total
|
1 |
|
Pool Type
|
Outdoor Pool |
Building
|
Bathroom Total
|
2 |
|
Bedrooms Above Ground
|
2 |
|
Bedrooms Total
|
2 |
|
Amenities
|
Security/concierge, Exercise Centre, Recreation Centre, Party Room, Storage - Locker |
|
Appliances
|
Oven - Built-in, Range |
|
Basement Type
|
None |
|
Cooling Type
|
Central Air Conditioning |
|
Exterior Finish
|
Concrete |
|
Heating Fuel
|
Natural Gas |
|
Heating Type
|
Forced Air |
|
Size Interior
|
700 - 799 Sqft |
|
Type
|
Apartment |
Parking
Land
Rooms
| Level |
Type |
Length |
Width |
Dimensions |
|
Main Level |
Living Room |
7.13 m |
3.43 m |
7.13 m x 3.43 m |
|
Main Level |
Dining Room |
7.13 m |
3.43 m |
7.13 m x 3.43 m |
|
Main Level |
Kitchen |
3.96 m |
2.6 m |
3.96 m x 2.6 m |
|
Main Level |
Primary Bedroom |
3.17 m |
2.74 m |
3.17 m x 2.74 m |
|
Main Level |
Bedroom 2 |
2.74 m |
2.74 m |
2.74 m x 2.74 m |
https://www.realtor.ca/real-estate/29040000/213-560-king-street-w-toronto-waterfront-communities-waterfront-communities-c1

