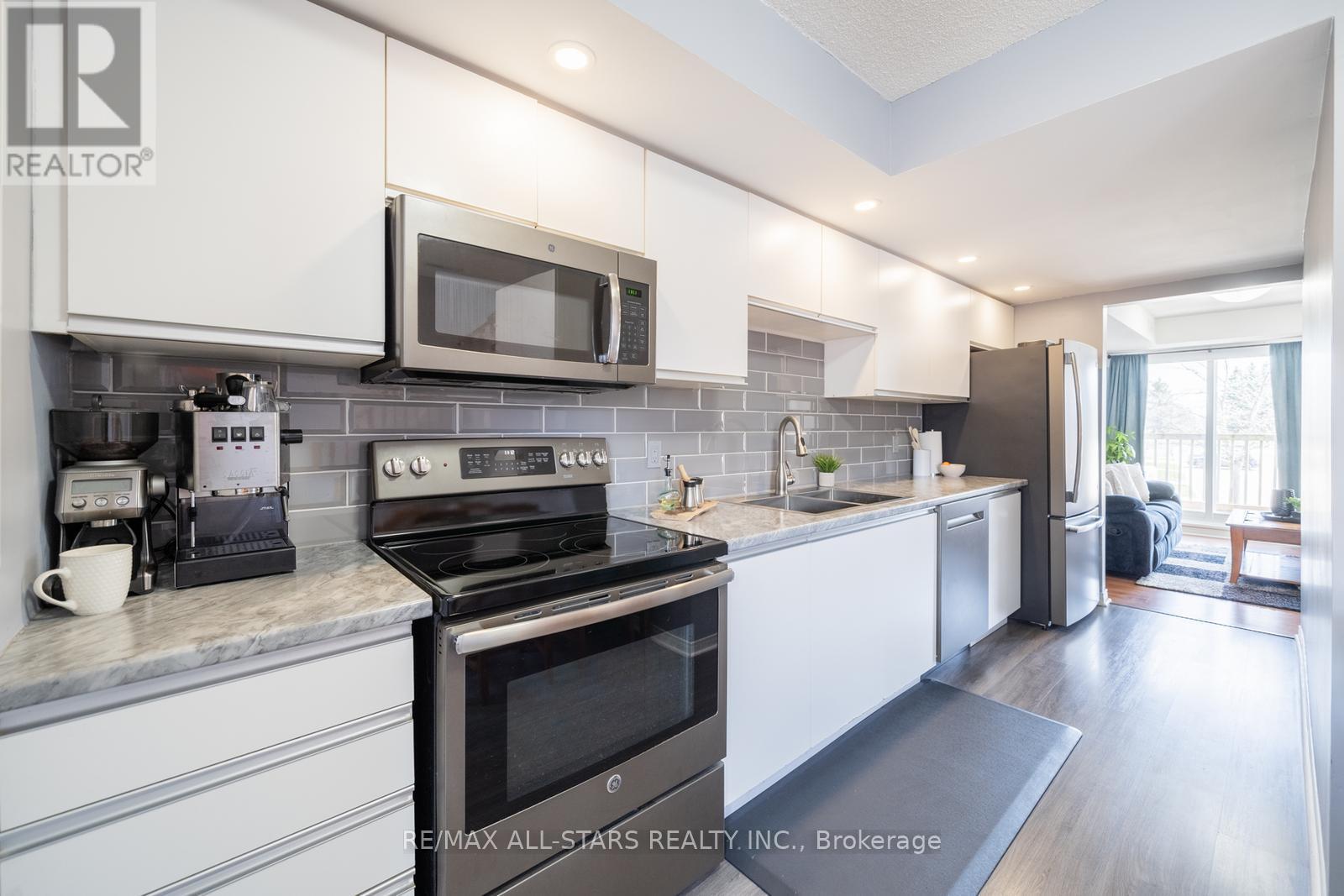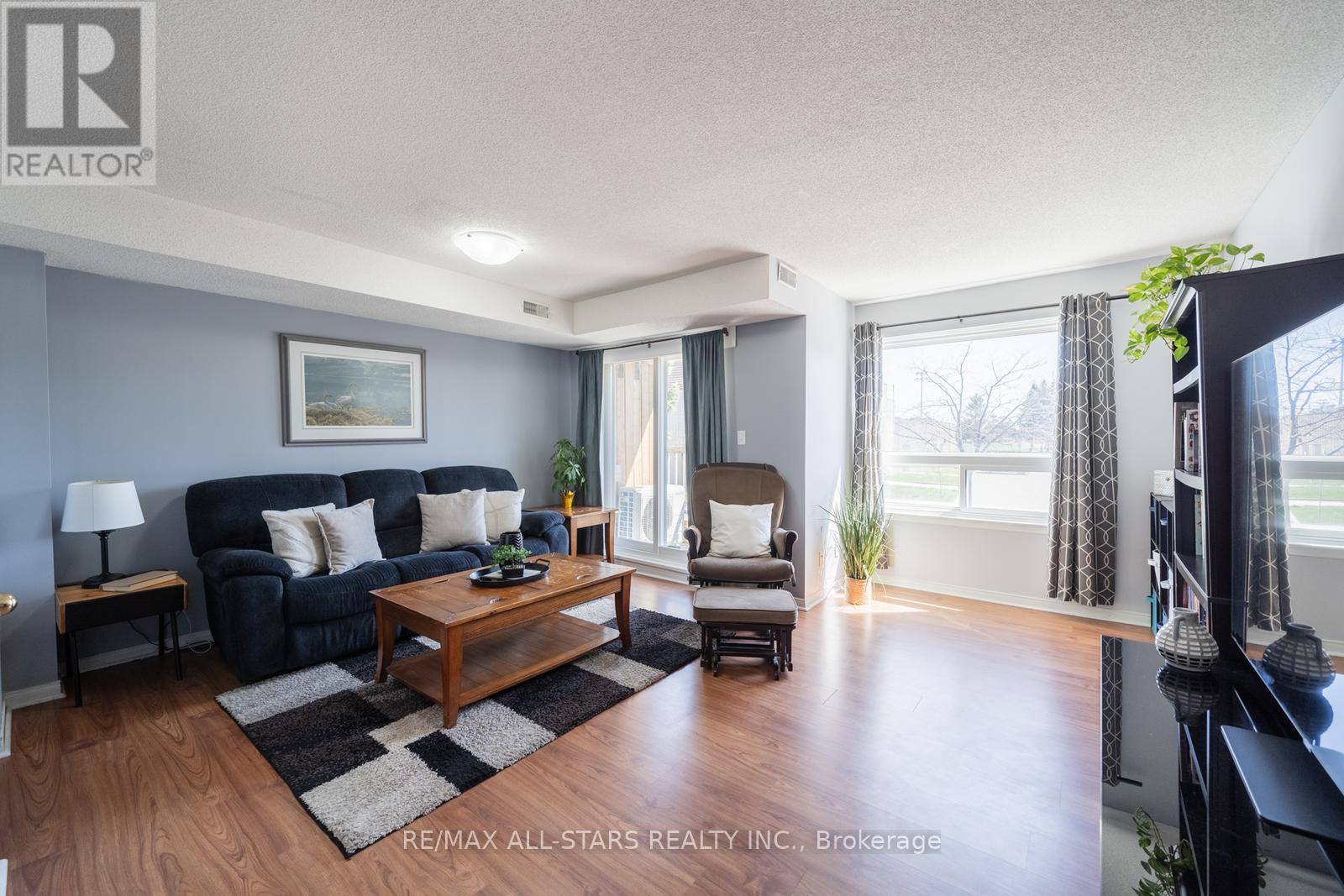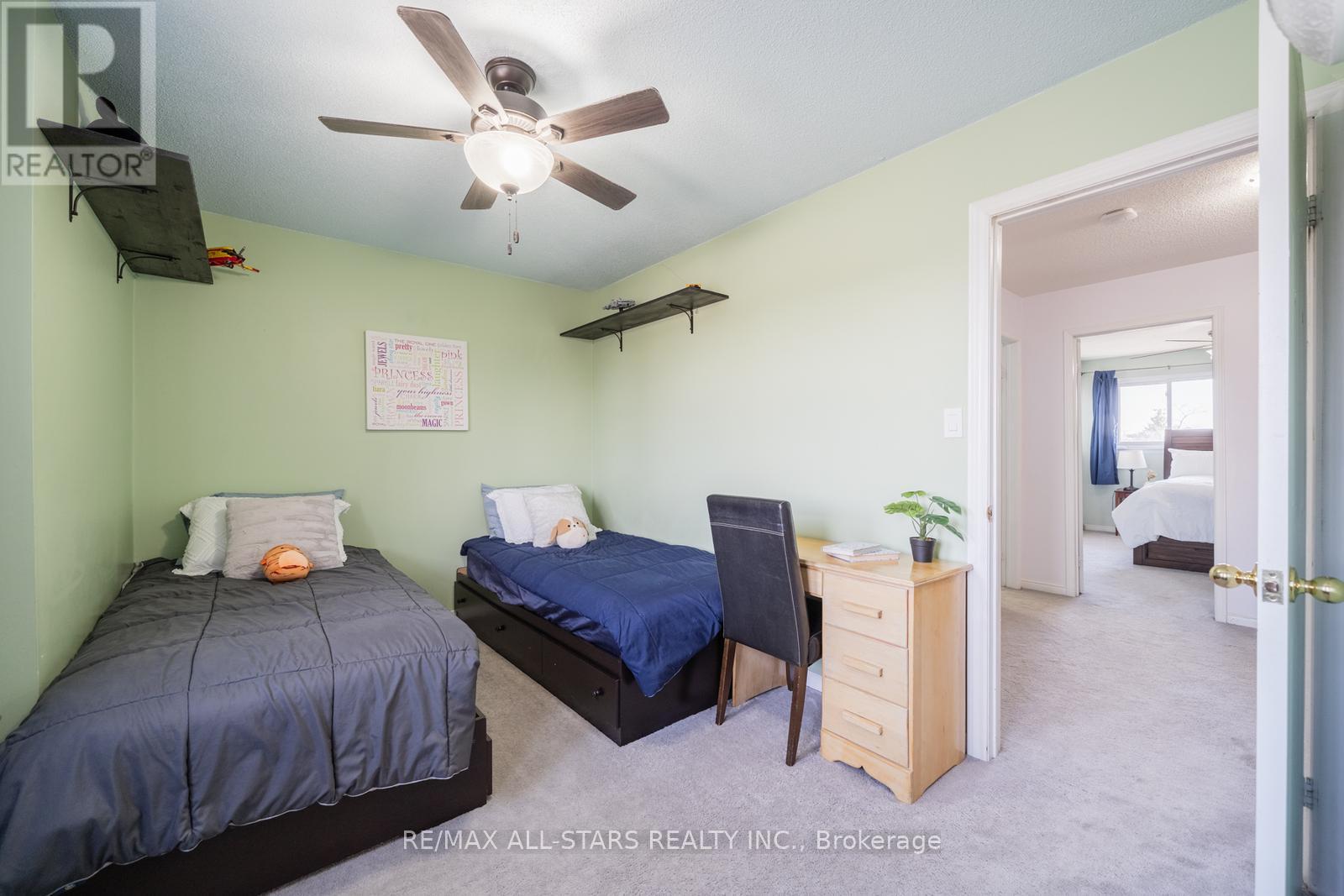214 - 12421 Ninth Line Whitchurch-Stouffville (Stouffville), Ontario L4A 1J3
$575,000Maintenance, Insurance, Parking, Water, Common Area Maintenance
$639.18 Monthly
Maintenance, Insurance, Parking, Water, Common Area Maintenance
$639.18 MonthlyDon't miss this incredible opportunity to own a well-maintained condo townhouse in a highly sought-after location! This bright and spacious 2-bedroom home features a functional open-concept layout thats perfect for comfortable everyday living and entertaining. Enjoy a welcoming living and dining area, a practical updated (2024) kitchen with ample storage, stainless steel appliances, sleek counter tops and tile backsplash. Primary bedroom features large walk-in closet and walk-out to balcony. **BONUS: This unit comes with 2 parking spots. Ideal for first-time buyers, downsizers, or investors looking for great value. Located in a family-friendly community just minutes from schools, parks, public transit, shopping, and all major amenities. A great place to call home with low-maintenance living and excellent potential. See virtual tour! Maintenance fees cover all exteriors including roof, windows, doors, building insurance, property maintenance & upkeep and even your water bill! (id:49187)
Open House
This property has open houses!
2:00 pm
Ends at:4:00 pm
Property Details
| MLS® Number | N12116300 |
| Property Type | Single Family |
| Community Name | Stouffville |
| Community Features | Pet Restrictions |
| Features | Balcony |
| Parking Space Total | 2 |
Building
| Bathroom Total | 1 |
| Bedrooms Above Ground | 2 |
| Bedrooms Total | 2 |
| Appliances | Dishwasher, Dryer, Hood Fan, Microwave, Stove, Water Heater, Washer, Water Softener, Refrigerator |
| Cooling Type | Central Air Conditioning |
| Exterior Finish | Brick |
| Flooring Type | Laminate |
| Heating Fuel | Natural Gas |
| Heating Type | Forced Air |
| Stories Total | 2 |
| Size Interior | 1000 - 1199 Sqft |
| Type | Row / Townhouse |
Parking
| No Garage |
Land
| Acreage | No |
Rooms
| Level | Type | Length | Width | Dimensions |
|---|---|---|---|---|
| Second Level | Primary Bedroom | 4.21 m | 3.29 m | 4.21 m x 3.29 m |
| Second Level | Bedroom 2 | 2.98 m | 4.12 m | 2.98 m x 4.12 m |
| Main Level | Family Room | 4.91 m | 4.66 m | 4.91 m x 4.66 m |
| Main Level | Kitchen | 1.74 m | 4.88 m | 1.74 m x 4.88 m |
| Main Level | Eating Area | 2.5 m | 4.92 m | 2.5 m x 4.92 m |





















