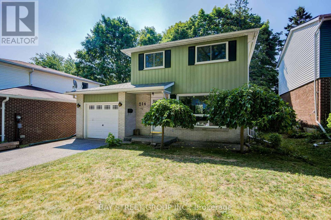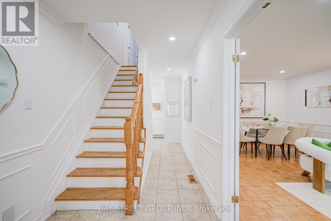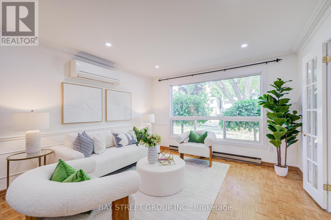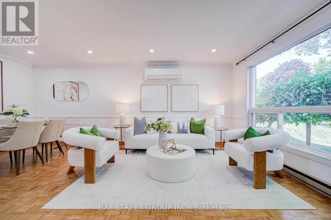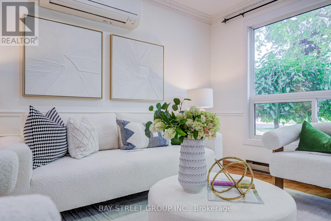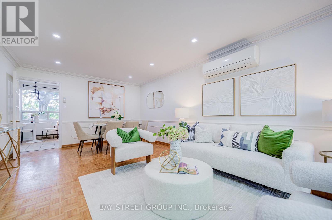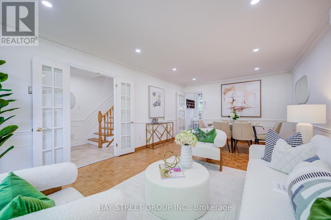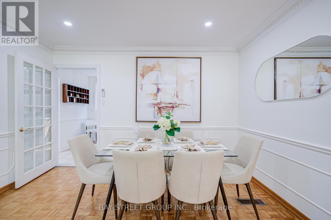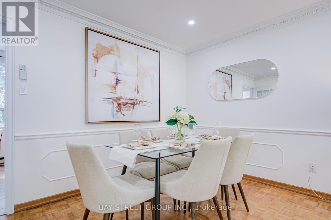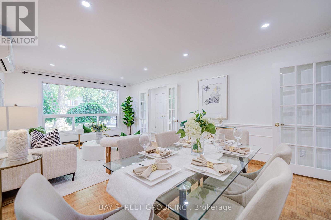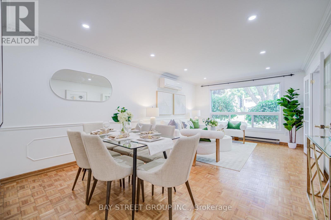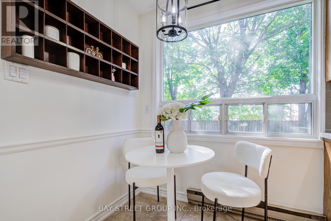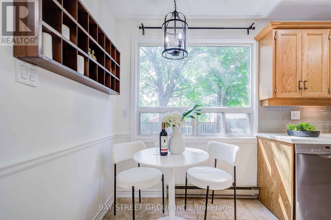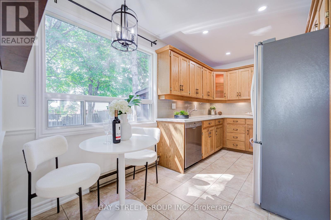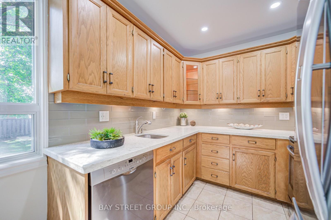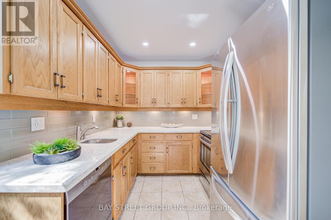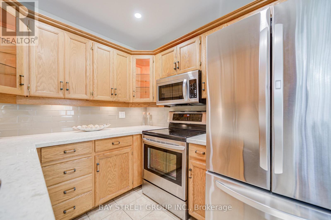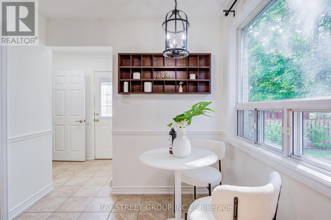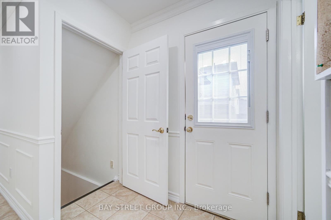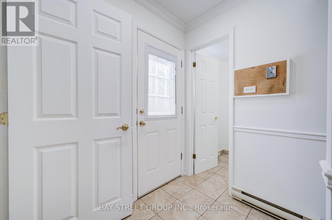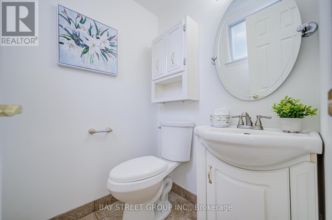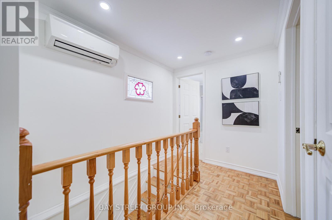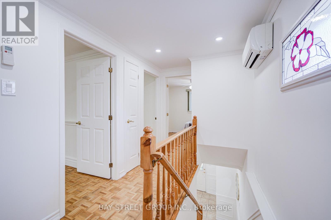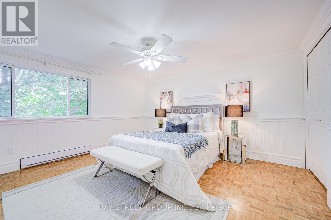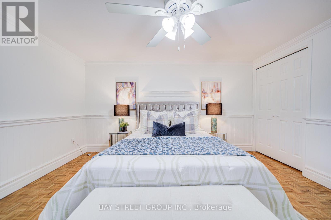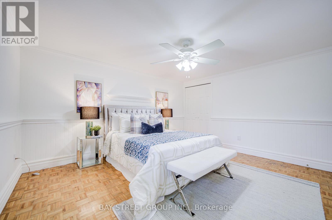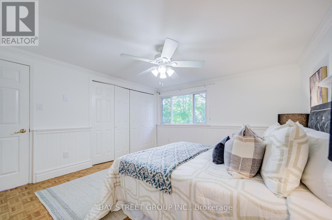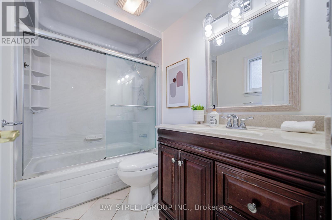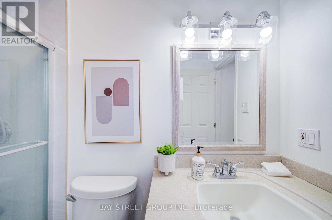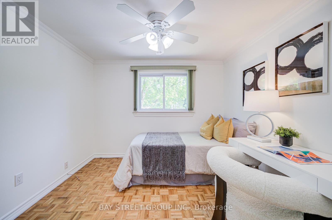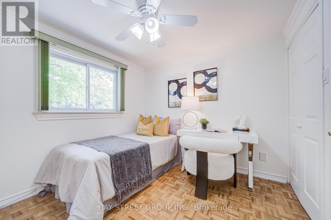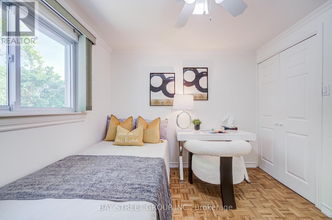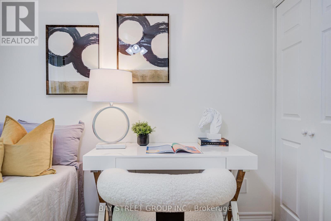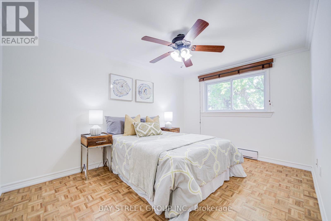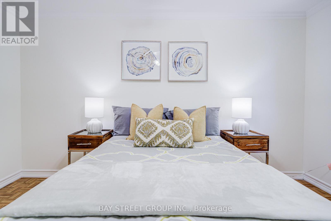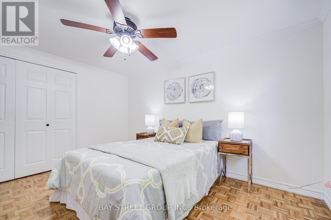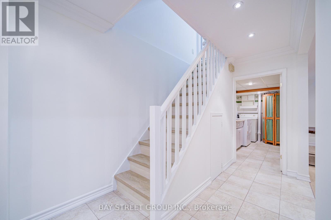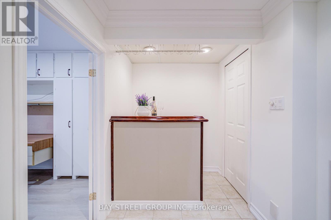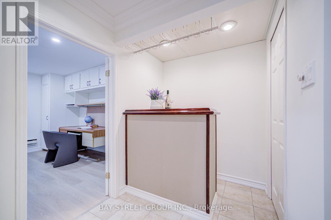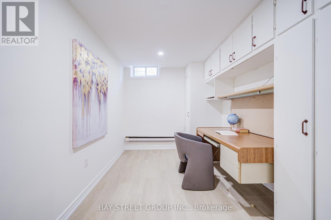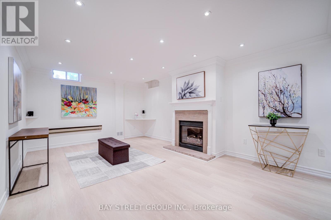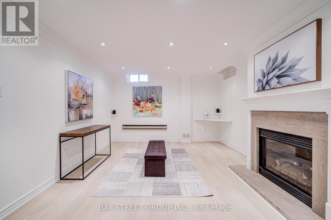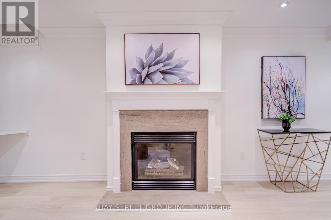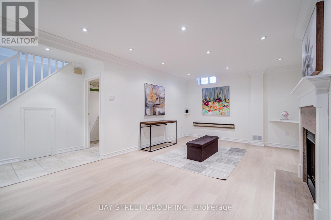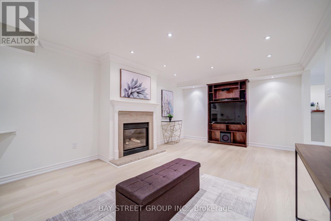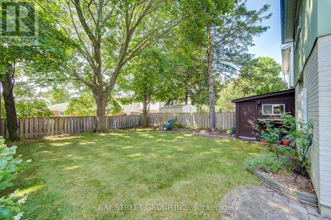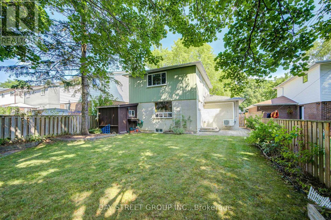4 Bedroom
2 Bathroom
1100 - 1500 sqft
Fireplace
Wall Unit
Baseboard Heaters
$899,000
This beautifully updated 3+1 bedroom, 2-bathroom detached home in central Newmarket features a full-house repaint (including basement), designer pot lights in the living room, kitchen, and upper hallway, a new Bosch dishwasher with quartz kitchen counters, new lighting fixtures in both bathrooms and breakfast nook, fresh basement flooring and stairs, and a finished lower level with rec room, wet bar, and office nook. Enjoy a private backyard with mature trees, stone patio, garden shed, and natural gas BBQ hook-up, plus central vacuum and attachments. Located close to schools, parks, shopping, and major routes, his move-in ready, cozy home offers both comfort and potential for those looking for a great place to live now with the option to build in the future. (id:49187)
Property Details
|
MLS® Number
|
N12341066 |
|
Property Type
|
Single Family |
|
Community Name
|
Central Newmarket |
|
Equipment Type
|
Water Heater |
|
Features
|
Carpet Free |
|
Parking Space Total
|
3 |
|
Rental Equipment Type
|
Water Heater |
Building
|
Bathroom Total
|
2 |
|
Bedrooms Above Ground
|
3 |
|
Bedrooms Below Ground
|
1 |
|
Bedrooms Total
|
4 |
|
Amenities
|
Fireplace(s) |
|
Appliances
|
Central Vacuum, Dishwasher, Stove, Refrigerator |
|
Basement Development
|
Finished |
|
Basement Type
|
N/a (finished) |
|
Construction Style Attachment
|
Detached |
|
Cooling Type
|
Wall Unit |
|
Exterior Finish
|
Brick, Aluminum Siding |
|
Fireplace Present
|
Yes |
|
Fireplace Total
|
1 |
|
Flooring Type
|
Ceramic, Parquet, Vinyl |
|
Foundation Type
|
Concrete |
|
Half Bath Total
|
1 |
|
Heating Fuel
|
Electric |
|
Heating Type
|
Baseboard Heaters |
|
Stories Total
|
2 |
|
Size Interior
|
1100 - 1500 Sqft |
|
Type
|
House |
|
Utility Water
|
Municipal Water |
Parking
Land
|
Acreage
|
No |
|
Sewer
|
Sanitary Sewer |
|
Size Depth
|
112 Ft ,6 In |
|
Size Frontage
|
40 Ft |
|
Size Irregular
|
40 X 112.5 Ft |
|
Size Total Text
|
40 X 112.5 Ft |
Rooms
| Level |
Type |
Length |
Width |
Dimensions |
|
Second Level |
Primary Bedroom |
3.66 m |
3.91 m |
3.66 m x 3.91 m |
|
Second Level |
Bedroom 2 |
3.66 m |
3.66 m |
3.66 m x 3.66 m |
|
Second Level |
Bedroom 3 |
2.89 m |
2.62 m |
2.89 m x 2.62 m |
|
Basement |
Family Room |
5.97 m |
3.66 m |
5.97 m x 3.66 m |
|
Basement |
Office |
3.66 m |
2.34 m |
3.66 m x 2.34 m |
|
Main Level |
Kitchen |
2.56 m |
2.95 m |
2.56 m x 2.95 m |
|
Main Level |
Living Room |
5.87 m |
3.66 m |
5.87 m x 3.66 m |
|
Main Level |
Dining Room |
5.87 m |
3.66 m |
5.87 m x 3.66 m |
|
Main Level |
Eating Area |
1.67 m |
2.45 m |
1.67 m x 2.45 m |
https://www.realtor.ca/real-estate/28726326/214-william-roe-boulevard-newmarket-central-newmarket-central-newmarket

