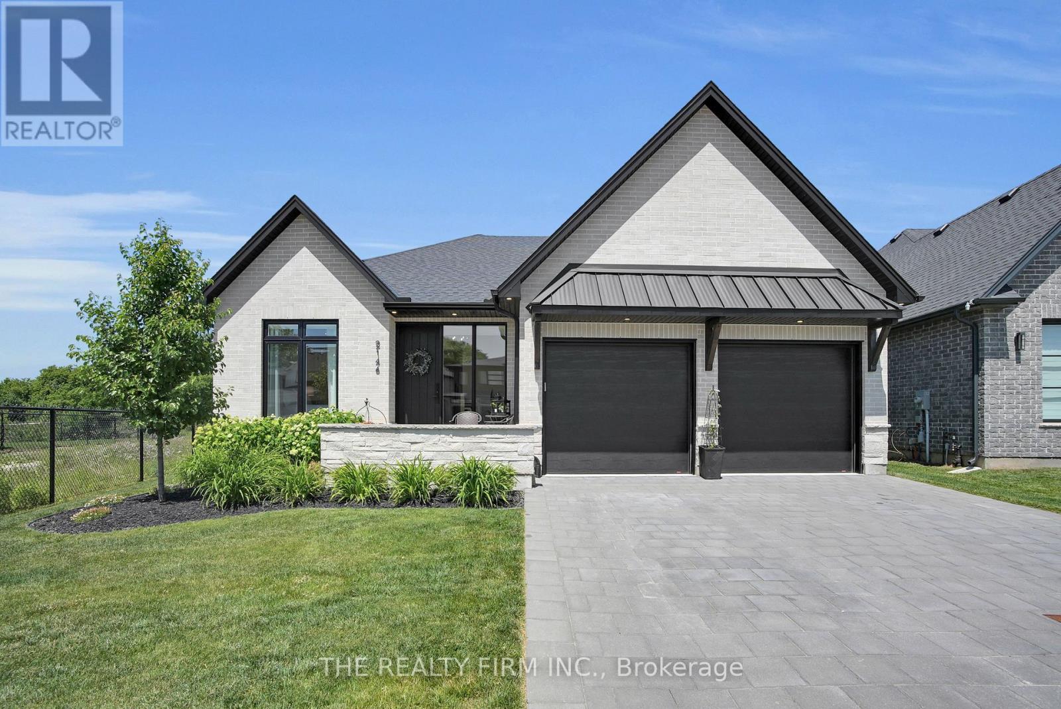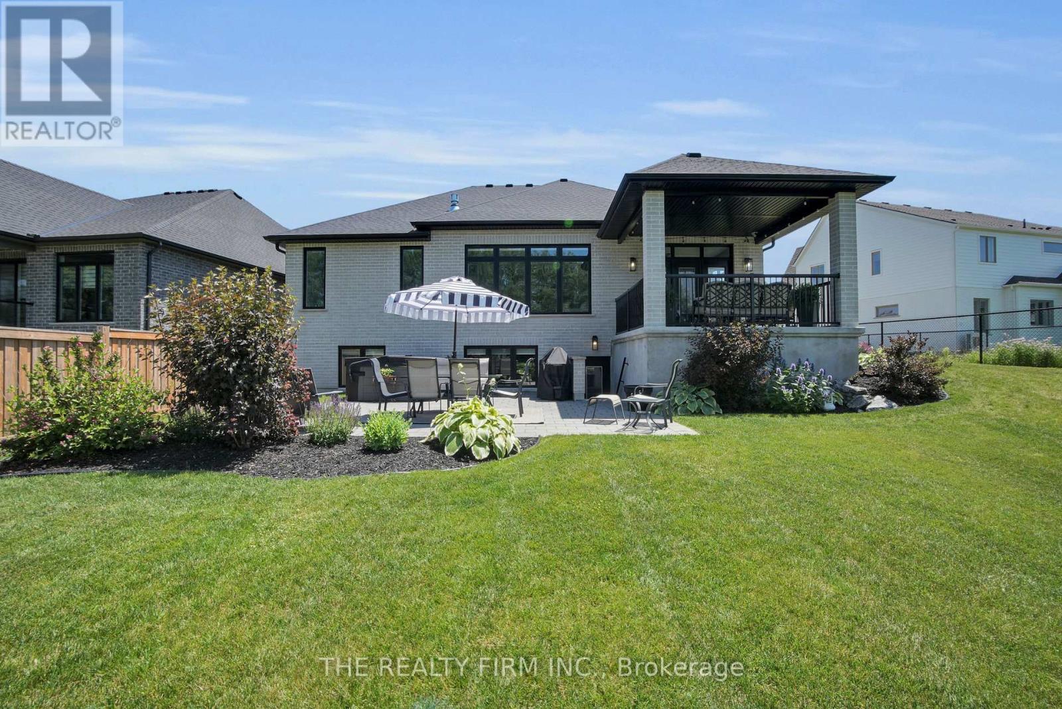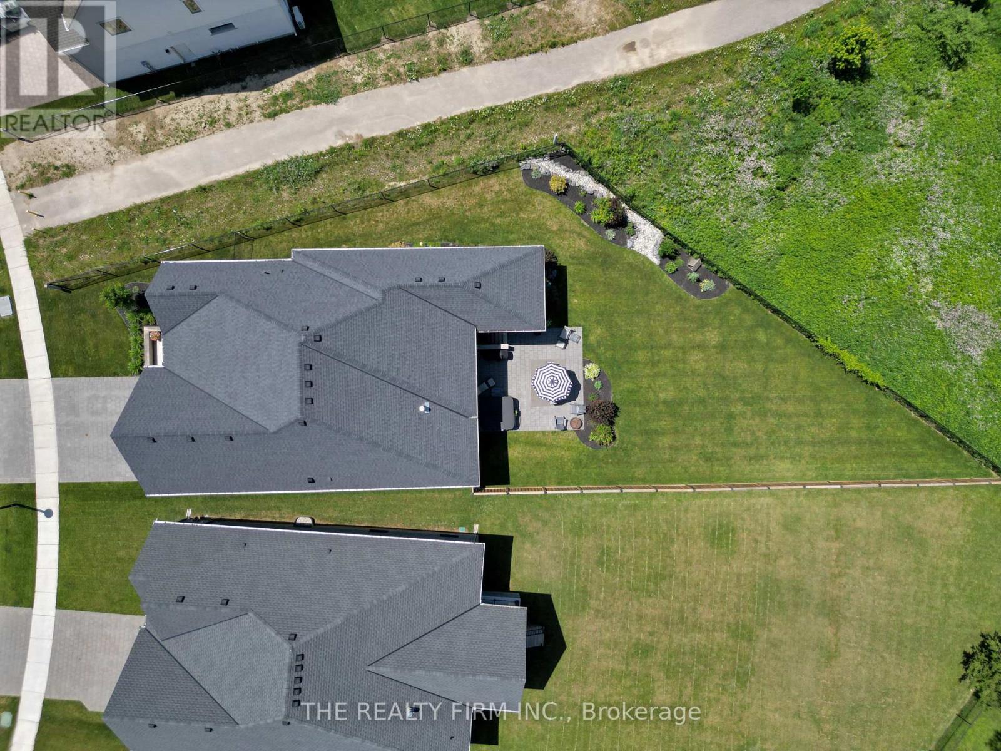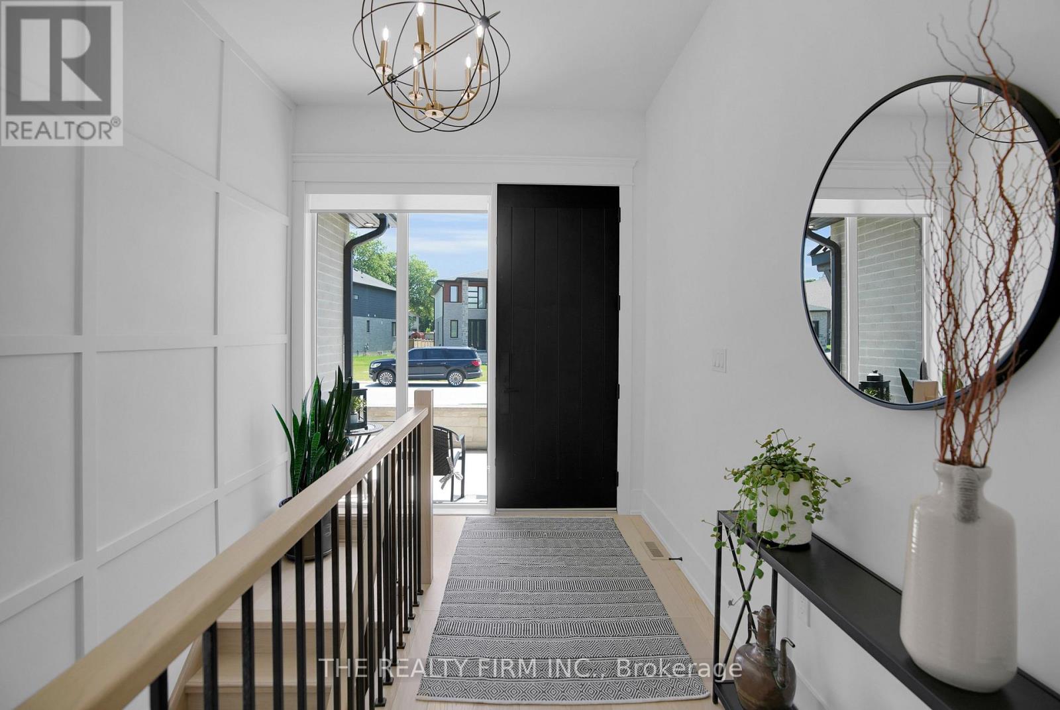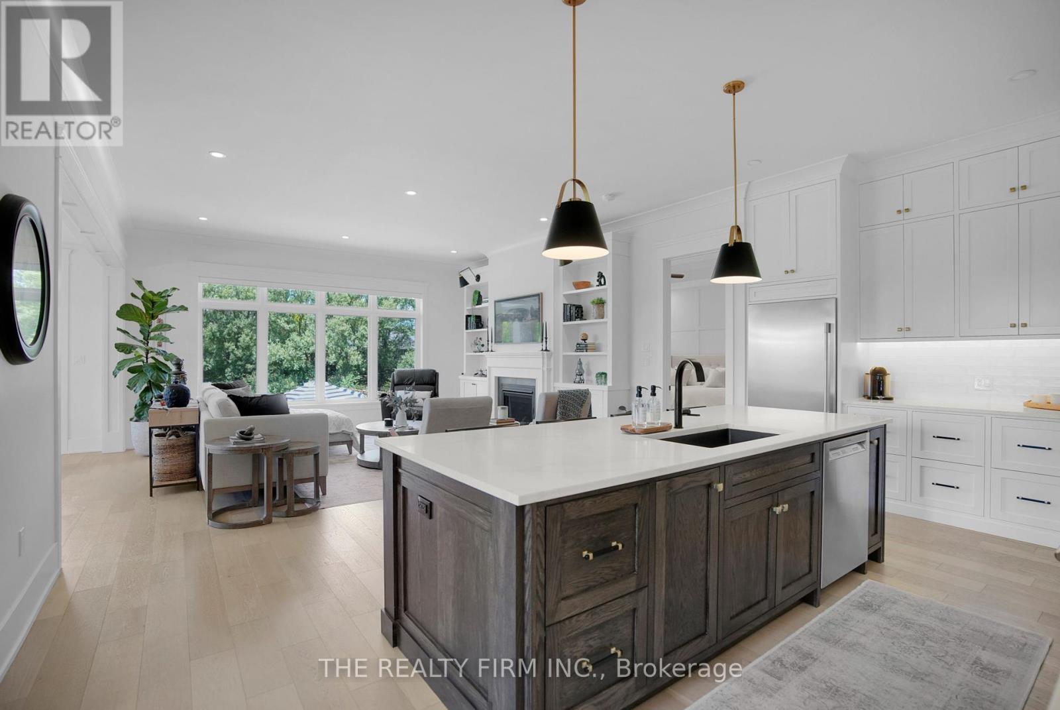4 Bedroom
3 Bathroom
2000 - 2500 sqft
Bungalow
Fireplace
Central Air Conditioning, Air Exchanger
Forced Air
Landscaped
$1,539,000
Welcome to 2146 Linkway Blvd where luxury meets function in this beautifully designed 2152 sq. ft. bungalow with an additional 1500 sq. ft. of finished walk-up basement. Nestled on a premium irregular lot (46 frontage x 202 deep) backing onto green space, this home offers the perfect combination of space, privacy, and high-end finishes for todays most discerning buyer. Step inside and be greeted by 9' and 10' ceilings, engineered hardwood flooring, and an open-concept layout that flows effortlessly from the spacious great room with gas fireplace to the stunning chefs kitchen. Enjoy a full-size fridge and freezer, walk-in pantry, quartz countertops, backsplash, gas stove, and a large central island ideal for both cooking and entertaining.The main level features 2 bedrooms plus a den (with beautiful built-in cabinetry), including a luxurious primary suite with a walk-in closet and private ensuite. The secondary 4-piece bath is conveniently located near the second bedroom and den.The mudroom/laundry room off the garage offers a walk-in storage closet perfect for families or anyone needing extra space for seasonal items. Enjoy the outdoors with a 14x14 covered back porch, paver patio, gas BBQ hookup, and a fully fenced backyard that includes a hot tub all backing onto serene green space.The finished basement features a separate walk-up entrance, creating opportunity for a secondary suite or multi-generational living. Downstairs includes a spacious rec-room, games area, two additional bedrooms, and a full bathroom. Don't miss this rare offering in a sought-after neighbourhood. Truly a standout home designed for comfort, flexibility, and elegant living! (id:49187)
Property Details
|
MLS® Number
|
X12243841 |
|
Property Type
|
Single Family |
|
Community Name
|
South A |
|
Amenities Near By
|
Park, Schools, Ski Area |
|
Community Features
|
School Bus |
|
Equipment Type
|
Water Heater |
|
Features
|
Backs On Greenbelt |
|
Parking Space Total
|
4 |
|
Rental Equipment Type
|
Water Heater |
|
Structure
|
Deck, Patio(s) |
Building
|
Bathroom Total
|
3 |
|
Bedrooms Above Ground
|
2 |
|
Bedrooms Below Ground
|
2 |
|
Bedrooms Total
|
4 |
|
Age
|
0 To 5 Years |
|
Amenities
|
Fireplace(s) |
|
Appliances
|
Hot Tub, Garage Door Opener Remote(s), Dishwasher, Dryer, Freezer, Garage Door Opener, Stove, Washer, Window Coverings, Refrigerator |
|
Architectural Style
|
Bungalow |
|
Basement Development
|
Finished |
|
Basement Features
|
Walk-up |
|
Basement Type
|
N/a (finished) |
|
Construction Style Attachment
|
Detached |
|
Cooling Type
|
Central Air Conditioning, Air Exchanger |
|
Exterior Finish
|
Brick, Stone |
|
Fireplace Present
|
Yes |
|
Fireplace Total
|
1 |
|
Foundation Type
|
Poured Concrete |
|
Heating Fuel
|
Natural Gas |
|
Heating Type
|
Forced Air |
|
Stories Total
|
1 |
|
Size Interior
|
2000 - 2500 Sqft |
|
Type
|
House |
|
Utility Water
|
Municipal Water |
Parking
Land
|
Acreage
|
No |
|
Land Amenities
|
Park, Schools, Ski Area |
|
Landscape Features
|
Landscaped |
|
Sewer
|
Sanitary Sewer |
|
Size Depth
|
202 Ft |
|
Size Frontage
|
46 Ft ,1 In |
|
Size Irregular
|
46.1 X 202 Ft ; 46.13 X 202.00 X 123.35 X 111.62 Ft |
|
Size Total Text
|
46.1 X 202 Ft ; 46.13 X 202.00 X 123.35 X 111.62 Ft |
|
Zoning Description
|
R1-4 |
Rooms
| Level |
Type |
Length |
Width |
Dimensions |
|
Lower Level |
Bedroom |
3.89 m |
3.56 m |
3.89 m x 3.56 m |
|
Lower Level |
Bedroom |
3.89 m |
3.56 m |
3.89 m x 3.56 m |
|
Lower Level |
Games Room |
4.6 m |
3.66 m |
4.6 m x 3.66 m |
|
Lower Level |
Recreational, Games Room |
11.2 m |
5.39 m |
11.2 m x 5.39 m |
|
Main Level |
Foyer |
3.89 m |
1.54 m |
3.89 m x 1.54 m |
|
Main Level |
Laundry Room |
2.77 m |
2.13 m |
2.77 m x 2.13 m |
|
Main Level |
Kitchen |
4.57 m |
3.35 m |
4.57 m x 3.35 m |
|
Main Level |
Great Room |
5.87 m |
5.38 m |
5.87 m x 5.38 m |
|
Main Level |
Dining Room |
4.88 m |
3.66 m |
4.88 m x 3.66 m |
|
Main Level |
Den |
4.27 m |
3.66 m |
4.27 m x 3.66 m |
|
Main Level |
Primary Bedroom |
5.79 m |
3.96 m |
5.79 m x 3.96 m |
|
Main Level |
Bedroom |
4.27 m |
3.05 m |
4.27 m x 3.05 m |
https://www.realtor.ca/real-estate/28517622/2146-linkway-boulevard-london-south-south-a-south-a

