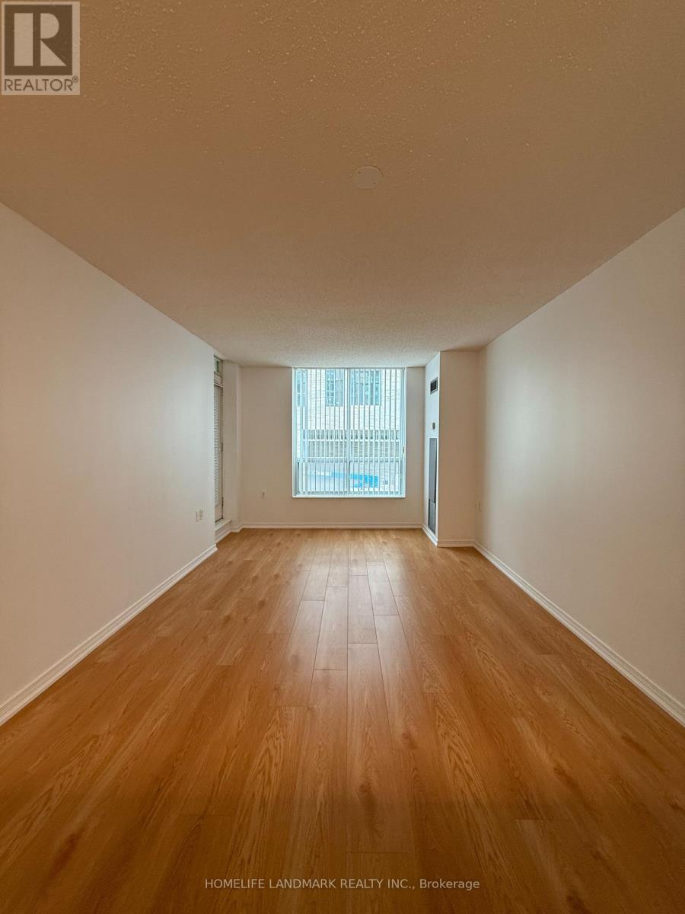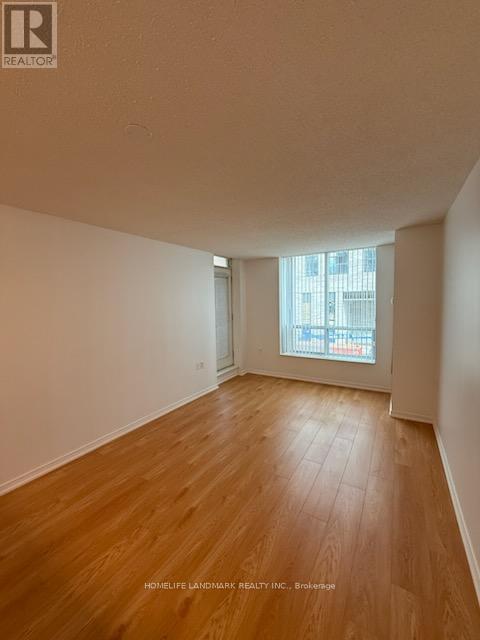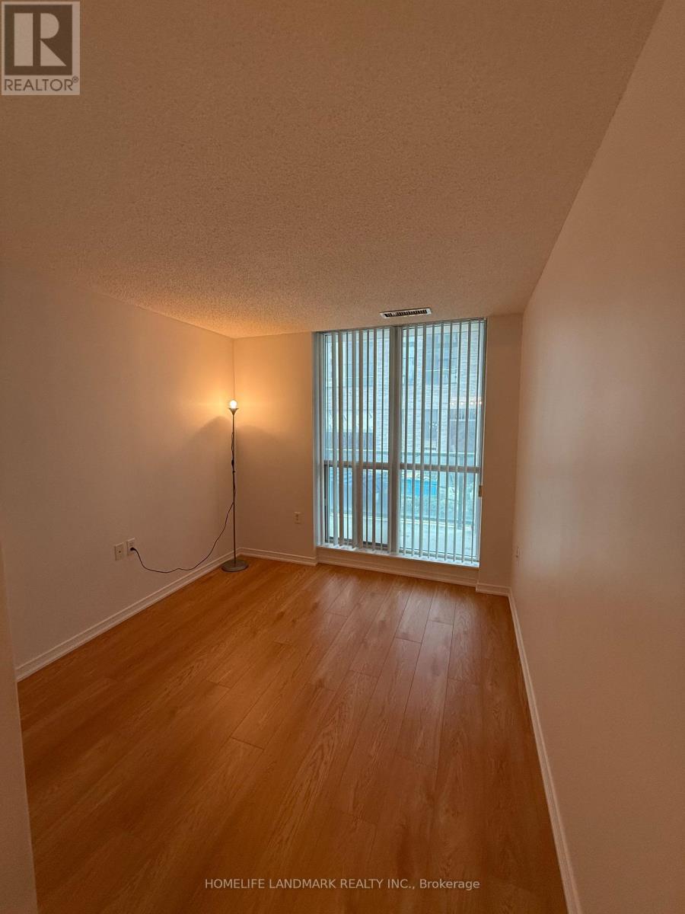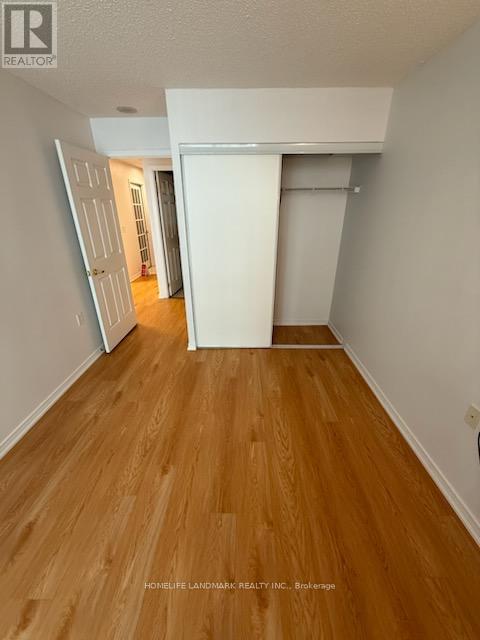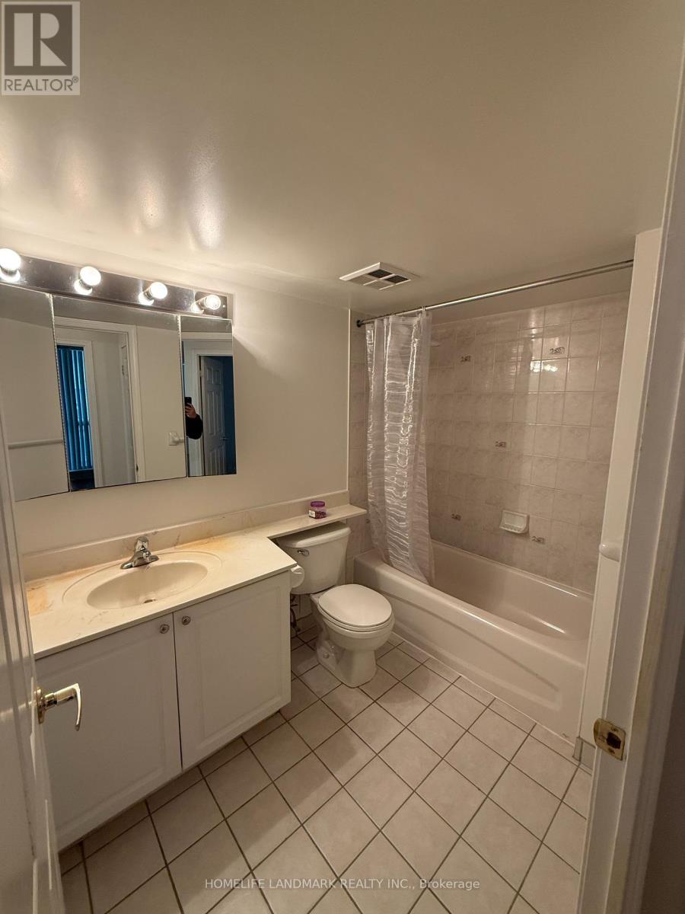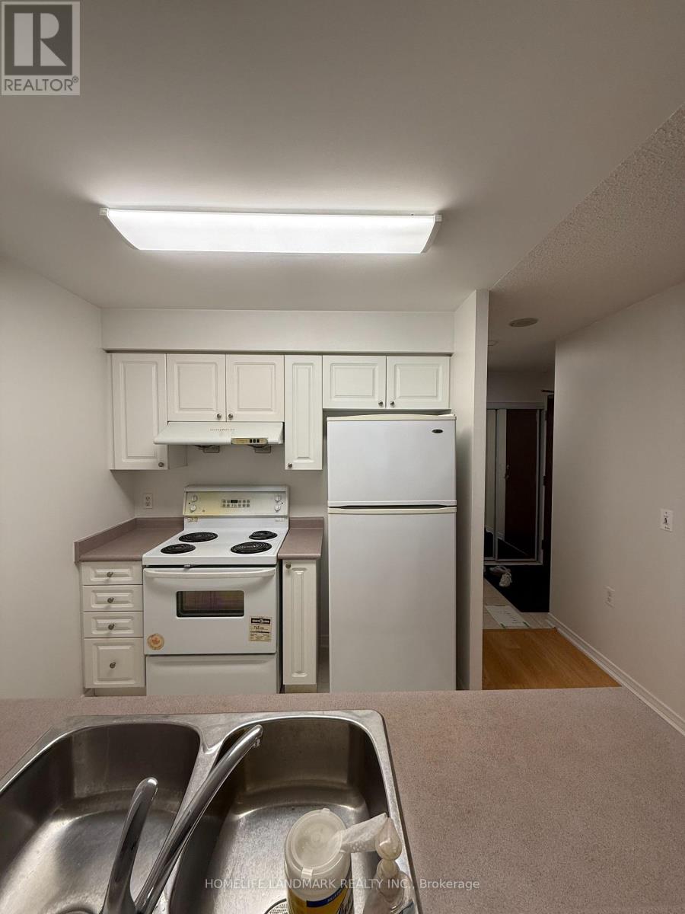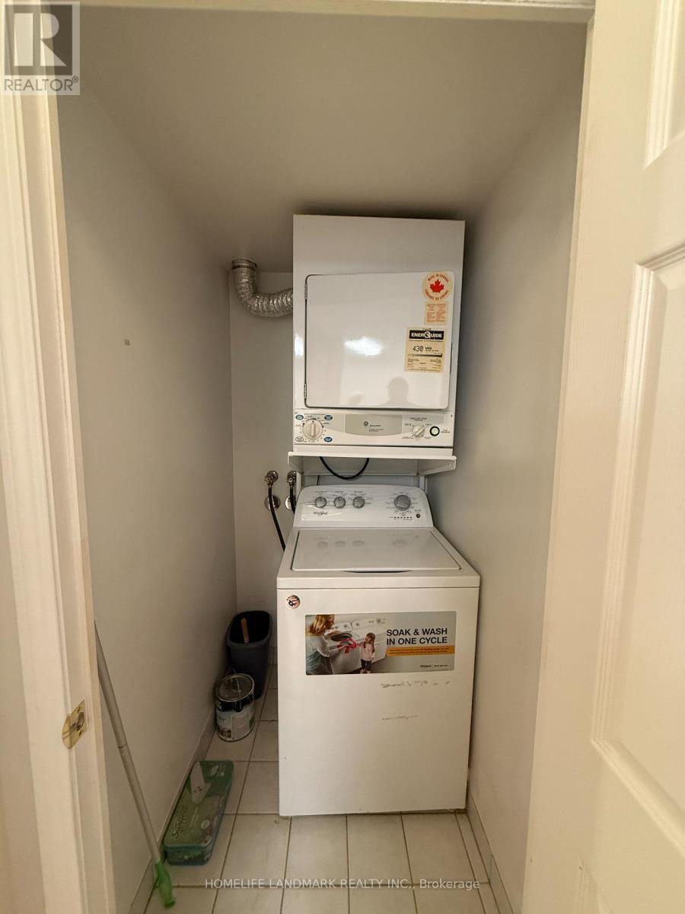519.240.3380
stacey@makeamove.ca
215 - 28 Olive Avenue Toronto (Willowdale East), Ontario M2N 7E6
2 Bedroom
1 Bathroom
600 - 699 sqft
Central Air Conditioning
Forced Air
$510,000Maintenance, Heat, Electricity, Water, Common Area Maintenance, Insurance
$674.58 Monthly
Maintenance, Heat, Electricity, Water, Common Area Maintenance, Insurance
$674.58 MonthlyExcellent location! Situated right at Yonge & Finch in the highly sought-after Willowdale East neighbourhood. Welcome to urban living at its finest in the Princess Place Condos. This beautiful 1 + 1 bedroom suite features a spacious den with a door - perfect as a second bedroom, home office, or flexible space to suit your lifestyle. Includes 1 parking space and 1 locker, offering the ideal blend of comfort, style, and convenience. Steps to the subway, restaurants, shopping, parks, and all amenities. Move-in ready and perfect for professionals, couples, or investors alike! (id:49187)
Property Details
| MLS® Number | C12477503 |
| Property Type | Single Family |
| Neigbourhood | East Willowdale |
| Community Name | Willowdale East |
| Amenities Near By | Hospital, Park, Public Transit, Schools |
| Community Features | Pets Allowed With Restrictions, Community Centre |
| Features | Balcony |
| Parking Space Total | 1 |
Building
| Bathroom Total | 1 |
| Bedrooms Above Ground | 1 |
| Bedrooms Below Ground | 1 |
| Bedrooms Total | 2 |
| Age | 16 To 30 Years |
| Amenities | Exercise Centre, Party Room, Visitor Parking, Storage - Locker |
| Appliances | Blinds, Dishwasher, Dryer, Stove, Washer, Refrigerator |
| Basement Type | None |
| Cooling Type | Central Air Conditioning |
| Exterior Finish | Concrete |
| Flooring Type | Laminate, Ceramic |
| Heating Fuel | Natural Gas |
| Heating Type | Forced Air |
| Size Interior | 600 - 699 Sqft |
| Type | Apartment |
Parking
| Underground | |
| Garage |
Land
| Acreage | No |
| Land Amenities | Hospital, Park, Public Transit, Schools |
Rooms
| Level | Type | Length | Width | Dimensions |
|---|---|---|---|---|
| Main Level | Living Room | 3.17 m | 3.42 m | 3.17 m x 3.42 m |
| Main Level | Dining Room | 2.91 m | 2.39 m | 2.91 m x 2.39 m |
| Main Level | Kitchen | 2.27 m | 2.38 m | 2.27 m x 2.38 m |
| Main Level | Bedroom | 3.73 m | 2.85 m | 3.73 m x 2.85 m |
| Main Level | Den | 2.91 m | 2.39 m | 2.91 m x 2.39 m |

