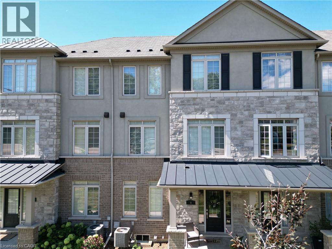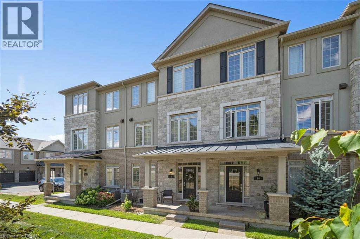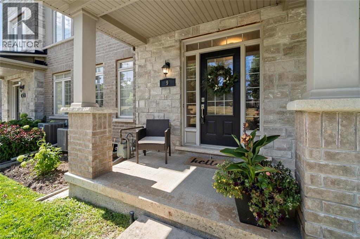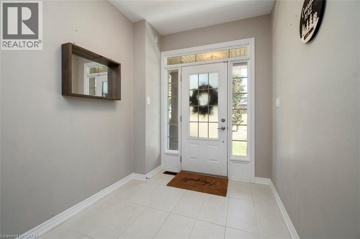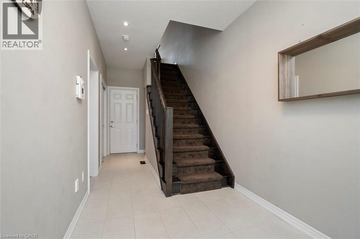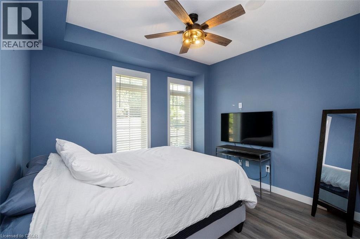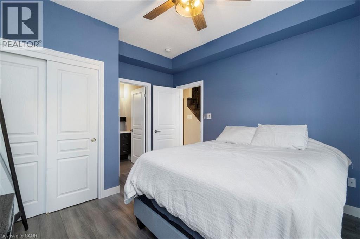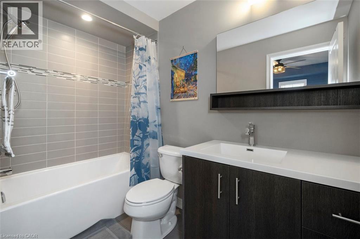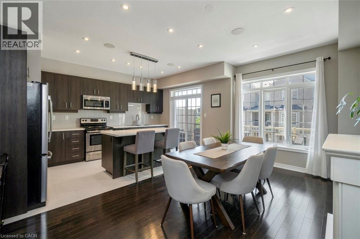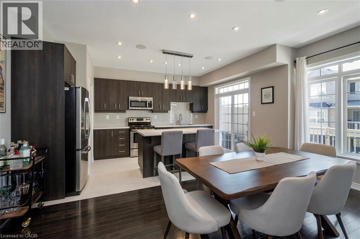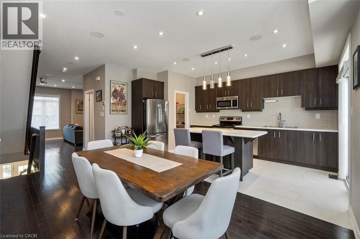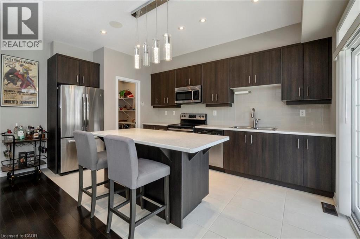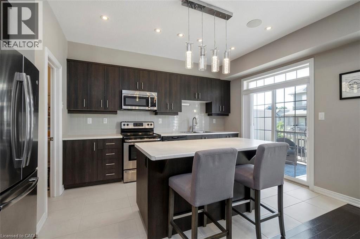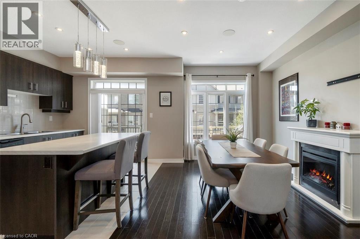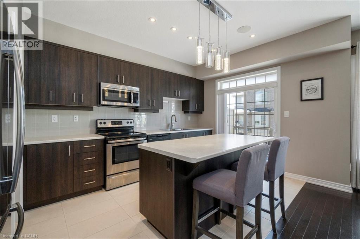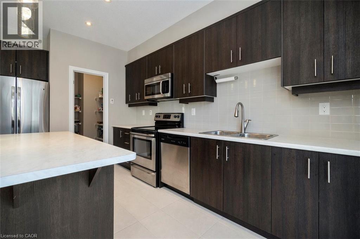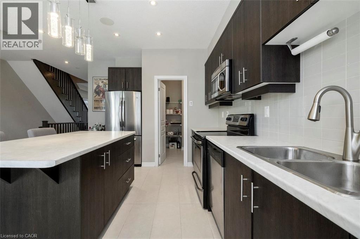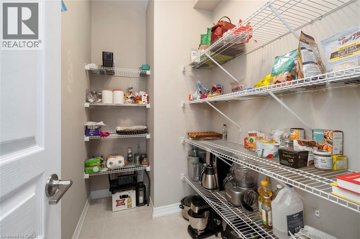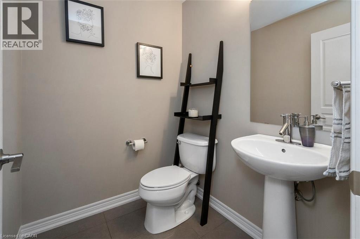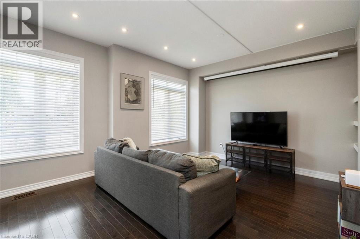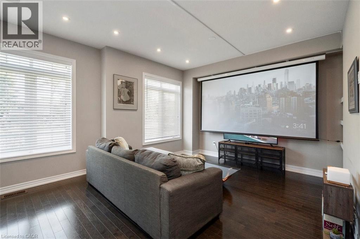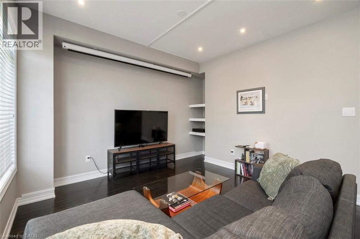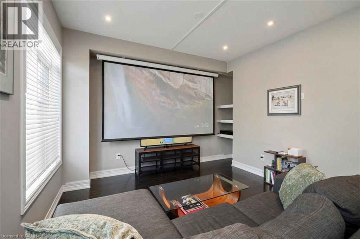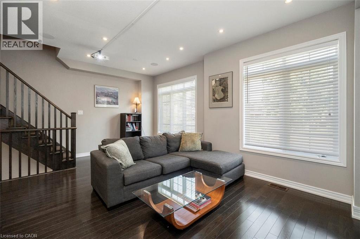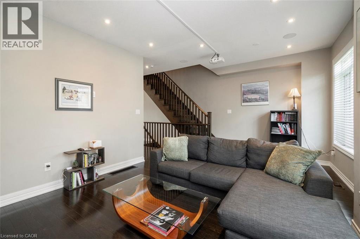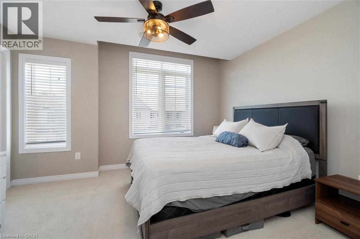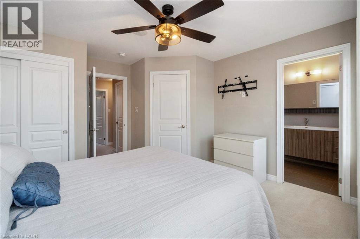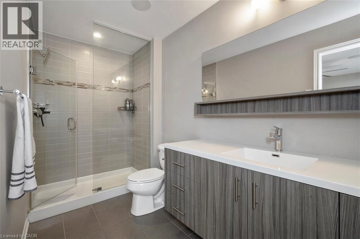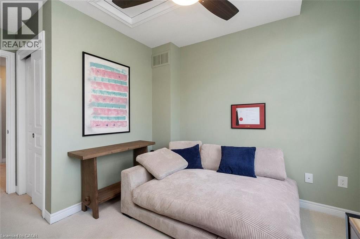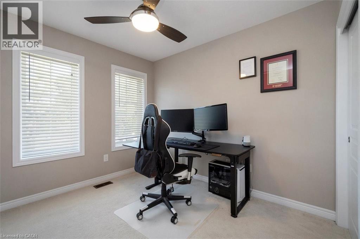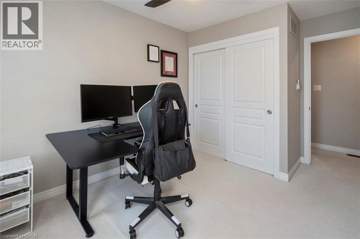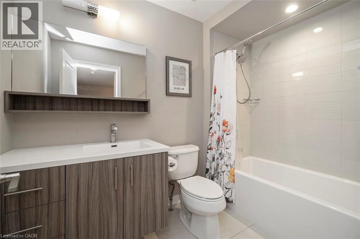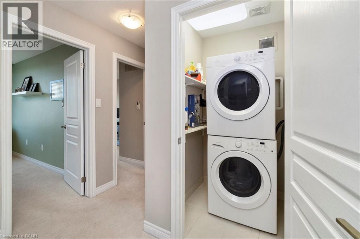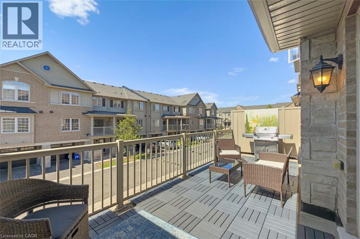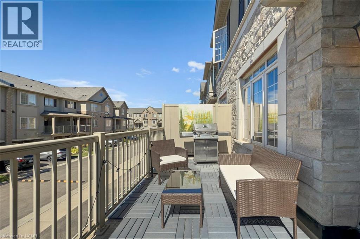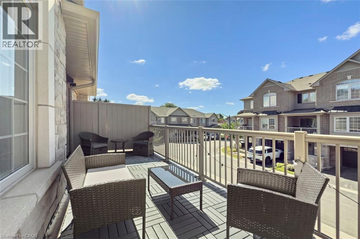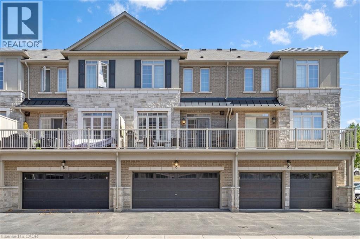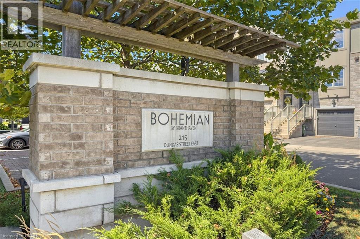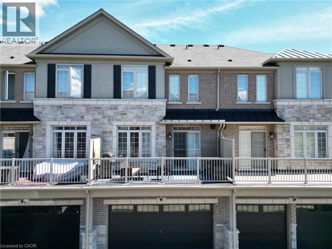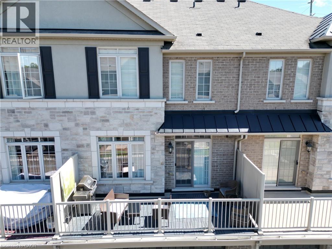4 Bedroom
4 Bathroom
1880 sqft
3 Level
Central Air Conditioning
Forced Air
$3,475 Monthly
Insurance, Parking
Beautifully Upgraded Townhome in the Heart of Historic WaterdownWelcome to this stunning, Branthaven-built townhome offering 1880 sq ft of thoughtfully designed living space, nestled in the charming and historic community of Waterdown.This spacious home features 4 generously sized bedrooms, including a main floor bedroom with a private 4-piece ensuiteperfect for guests, in-laws, or older children. Enjoy 3.5 modern bathrooms, including two ensuites for added convenience.The bright and open-concept main floor boasts 9-foot ceilings and hardwood flooring, creating a warm and inviting atmosphere. The gourmet kitchen is a chefs dream, complete with stainless steel appliances, backsplash, large pantry, island seating for four, and pot lights throughout.Ideal for entertaining, the home offers a spacious deck and a cozy family room equipped with a built-in projector, screen, and surround sound speakersperfect for movie nights or game days.Upstairs, the primary suite features a walk-in closet, an additional closet, and a 3-piece ensuite with a large glass shower. The third-floor laundry room adds convenience to your daily routine, while the third and fourth bedrooms include double closets and share a full 4-piece bathroom.Additional highlights include an integrated lighting and audio system, a double-car garage, and a double drivewayoffering parking for up to 4 vehicles.Located just minutes from downtown Waterdown, youll enjoy easy access to boutique shops, restaurants, parks, schools, sports fields, and scenic Escarpment trails for hiking and biking. (id:49187)
Property Details
|
MLS® Number
|
40784795 |
|
Property Type
|
Single Family |
|
Neigbourhood
|
Rockcliffe Survey |
|
Amenities Near By
|
Golf Nearby, Park, Public Transit, Schools |
|
Communication Type
|
High Speed Internet |
|
Equipment Type
|
Water Heater |
|
Features
|
Conservation/green Belt, Balcony, Paved Driveway, Sump Pump, Automatic Garage Door Opener |
|
Parking Space Total
|
4 |
|
Rental Equipment Type
|
Water Heater |
Building
|
Bathroom Total
|
4 |
|
Bedrooms Above Ground
|
4 |
|
Bedrooms Total
|
4 |
|
Appliances
|
Central Vacuum, Dishwasher, Dryer, Refrigerator, Stove, Water Softener, Washer, Microwave Built-in, Window Coverings, Garage Door Opener |
|
Architectural Style
|
3 Level |
|
Basement Development
|
Unfinished |
|
Basement Type
|
Full (unfinished) |
|
Constructed Date
|
2014 |
|
Construction Style Attachment
|
Attached |
|
Cooling Type
|
Central Air Conditioning |
|
Exterior Finish
|
Brick, Stone, Stucco |
|
Fire Protection
|
Alarm System |
|
Foundation Type
|
Poured Concrete |
|
Half Bath Total
|
1 |
|
Heating Fuel
|
Natural Gas |
|
Heating Type
|
Forced Air |
|
Stories Total
|
3 |
|
Size Interior
|
1880 Sqft |
|
Type
|
Row / Townhouse |
|
Utility Water
|
Municipal Water |
Parking
Land
|
Access Type
|
Road Access |
|
Acreage
|
No |
|
Land Amenities
|
Golf Nearby, Park, Public Transit, Schools |
|
Sewer
|
Municipal Sewage System |
|
Size Total Text
|
Unknown |
|
Zoning Description
|
R6-33 |
Rooms
| Level |
Type |
Length |
Width |
Dimensions |
|
Second Level |
2pc Bathroom |
|
|
Measurements not available |
|
Second Level |
Family Room |
|
|
19'1'' x 12'11'' |
|
Second Level |
Dining Room |
|
|
17'1'' x 10'3'' |
|
Second Level |
Kitchen |
|
|
15'8'' x 8'10'' |
|
Third Level |
4pc Bathroom |
|
|
9'1'' x 5'5'' |
|
Third Level |
3pc Bathroom |
|
|
9'1'' x 5'4'' |
|
Third Level |
Bedroom |
|
|
12'10'' x 9'1'' |
|
Third Level |
Bedroom |
|
|
13'1'' x 9'7'' |
|
Third Level |
Primary Bedroom |
|
|
13'5'' x 13'3'' |
|
Main Level |
Full Bathroom |
|
|
11'7'' x 5'4'' |
|
Main Level |
Bedroom |
|
|
12'7'' x 11'5'' |
|
Main Level |
Foyer |
|
|
8'10'' x 7'2'' |
Utilities
|
Cable
|
Available |
|
Electricity
|
Available |
|
Natural Gas
|
Available |
|
Telephone
|
Available |
https://www.realtor.ca/real-estate/29059226/215-dundas-street-e-unit-9-waterdown

