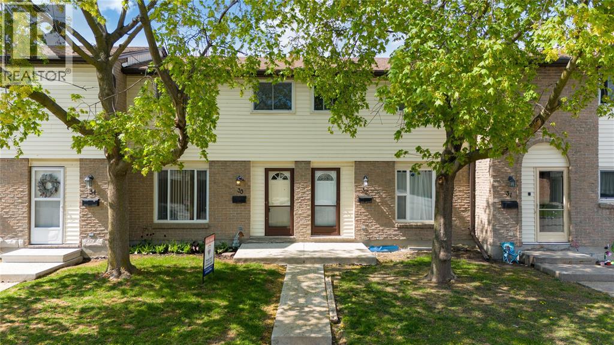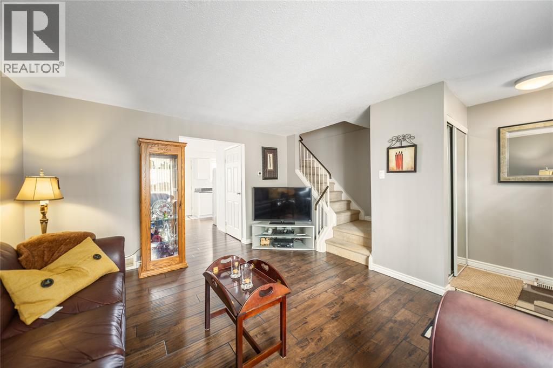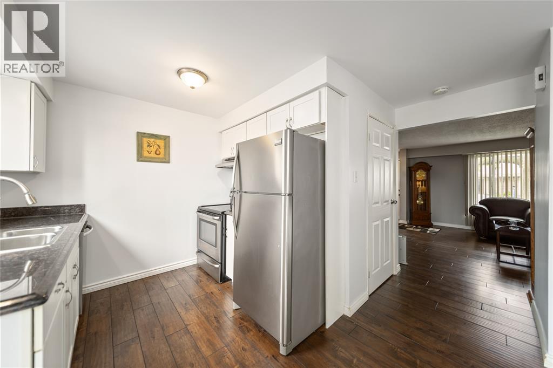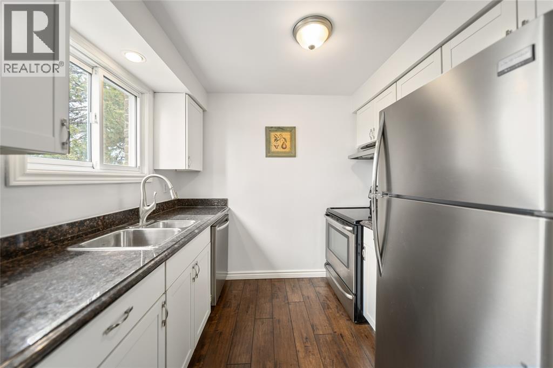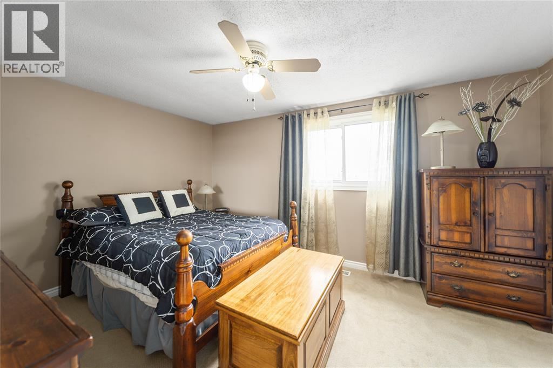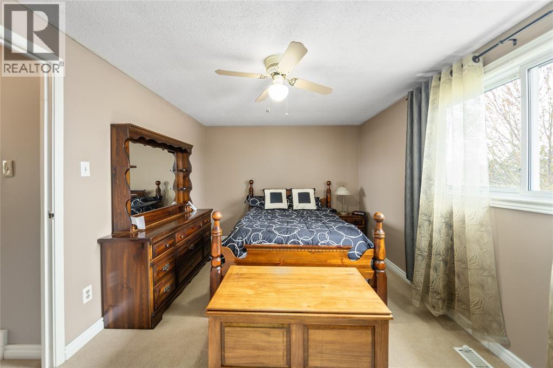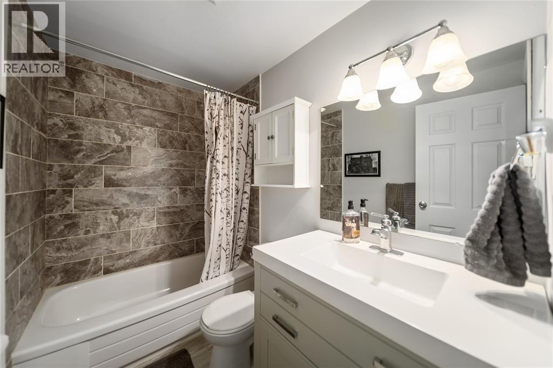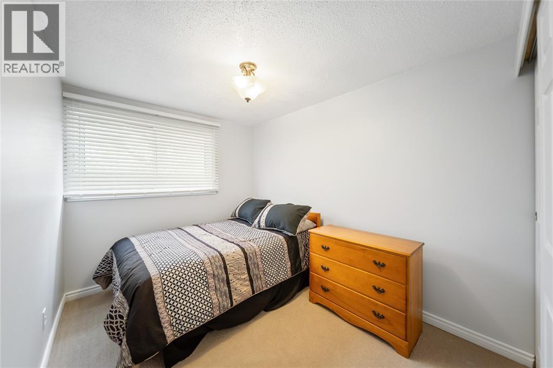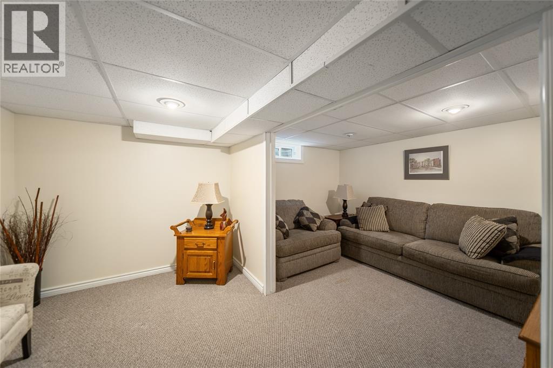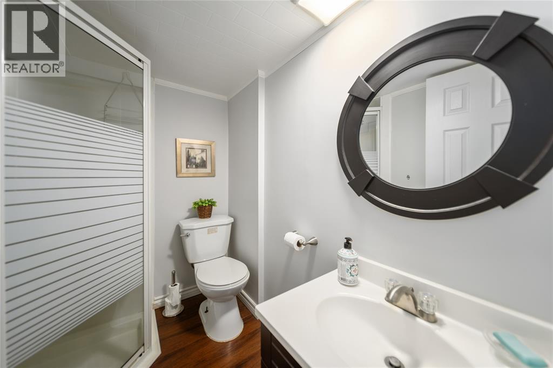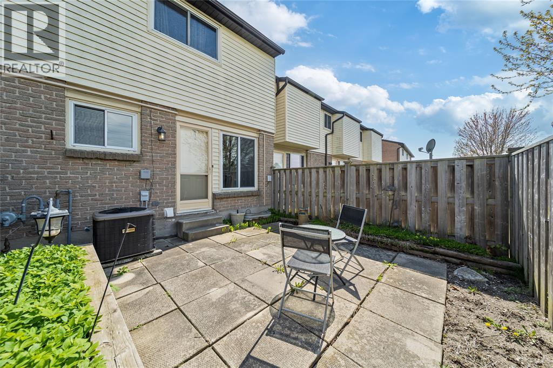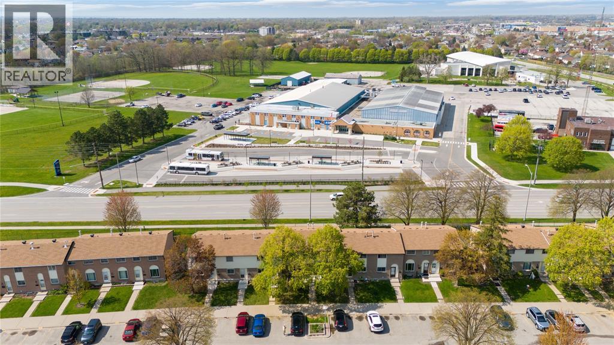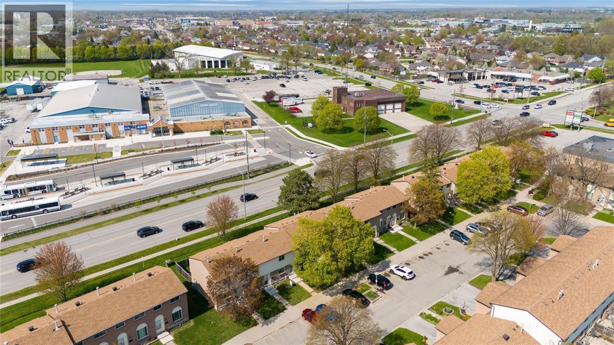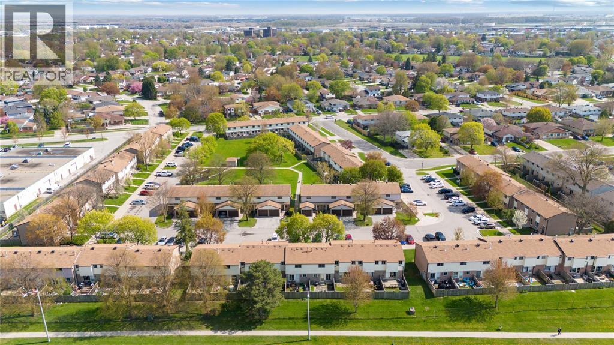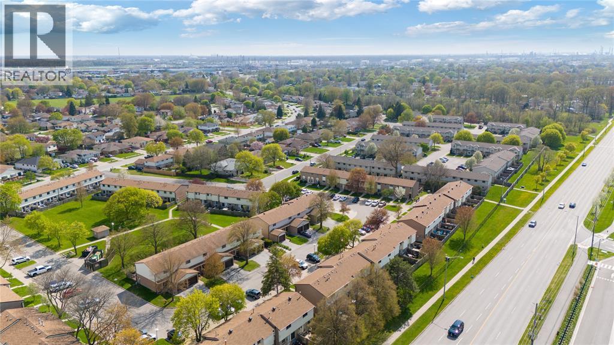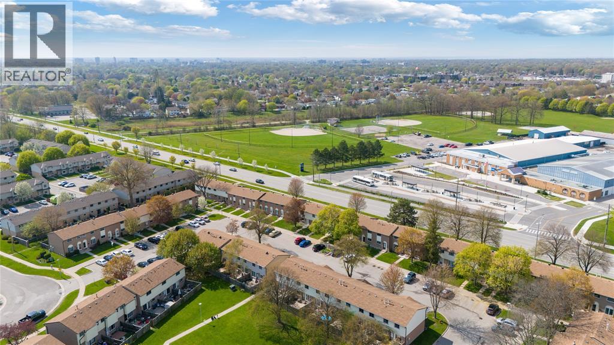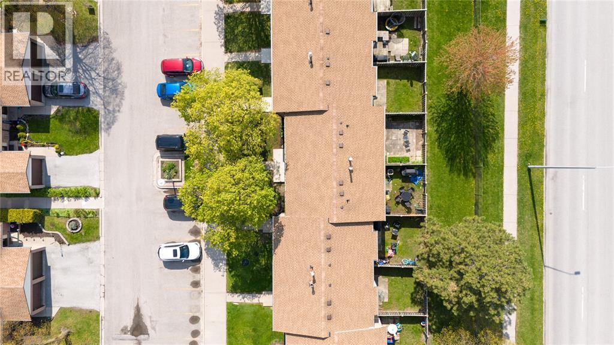519.240.3380
stacey@makeamove.ca
215 Trudeau Drive Unit# 33 Sarnia, Ontario N7S 4T5
3 Bedroom
2 Bathroom
Central Air Conditioning
Forced Air
$299,900Maintenance, Exterior Maintenance, Ground Maintenance, Property Management
$412.18 Monthly
Maintenance, Exterior Maintenance, Ground Maintenance, Property Management
$412.18 MonthlyGenerous 3-bedroom townhome near Lambton College and YMCA, situated on a primary bus route. Stylish, airy interior with a finished basement that includes a second 3-piece bath, recreational room, and office/den. Comes with a reserved parking space and additional guest parking. Great for students, professionals, or anyone searching for easy-care living. Excellent for those prioritizing close proximity to education, shopping, and public transportation. (id:49187)
Property Details
| MLS® Number | 25021757 |
| Property Type | Single Family |
| Neigbourhood | College Park |
Building
| Bathroom Total | 2 |
| Bedrooms Above Ground | 3 |
| Bedrooms Total | 3 |
| Constructed Date | 1977 |
| Cooling Type | Central Air Conditioning |
| Exterior Finish | Brick |
| Flooring Type | Carpeted, Laminate |
| Foundation Type | Block |
| Heating Fuel | Natural Gas |
| Heating Type | Forced Air |
| Type | Row / Townhouse |
Parking
| Other | 1 |
Land
| Acreage | No |
| Size Irregular | 0 X / 0.01 Ac |
| Size Total Text | 0 X / 0.01 Ac |
| Zoning Description | Res |
Rooms
| Level | Type | Length | Width | Dimensions |
|---|---|---|---|---|
| Second Level | 4pc Bathroom | Measurements not available | ||
| Second Level | Bedroom | 12 x 8 | ||
| Second Level | Bedroom | 9 x 8 | ||
| Second Level | Primary Bedroom | 14.5 x 10 | ||
| Lower Level | 3pc Bathroom | Measurements not available | ||
| Lower Level | Den | 11.3 x 8 | ||
| Lower Level | Recreation Room | 11.3 x 8 | ||
| Main Level | Dining Nook | 9 x 10 | ||
| Main Level | Kitchen | 8 x 8 | ||
| Main Level | Living Room | 14 x 13 |
https://www.realtor.ca/real-estate/28783290/215-trudeau-drive-unit-33-sarnia

