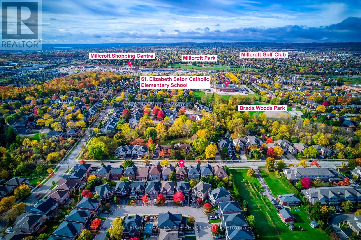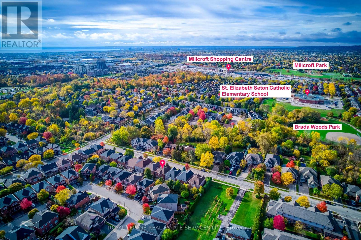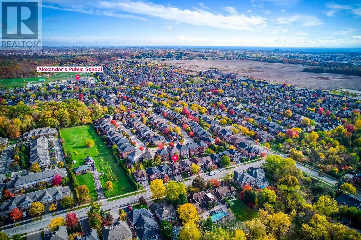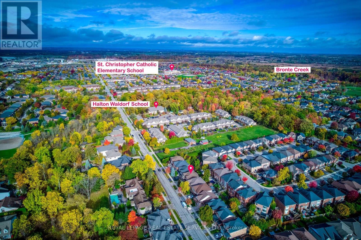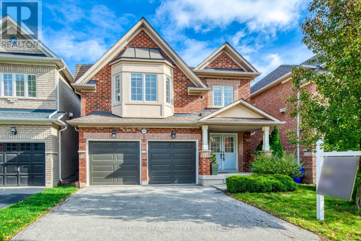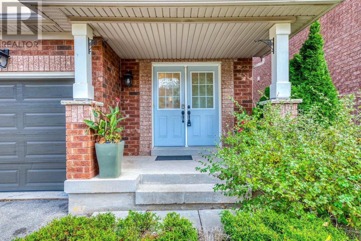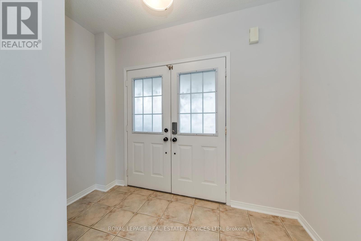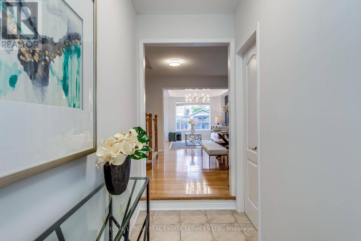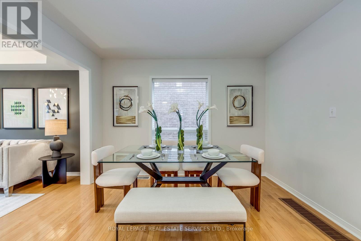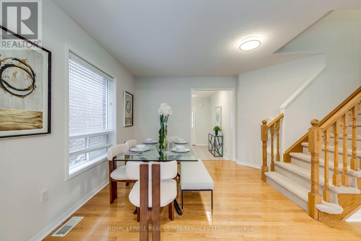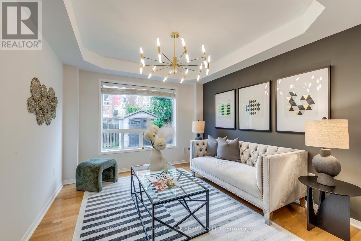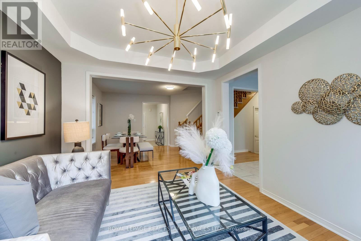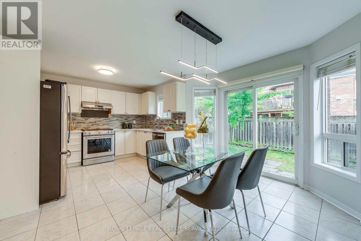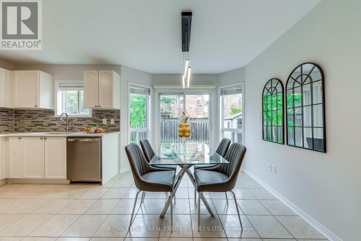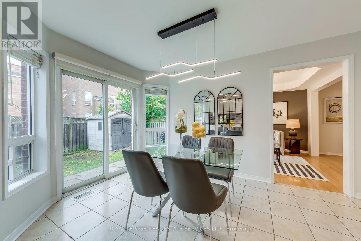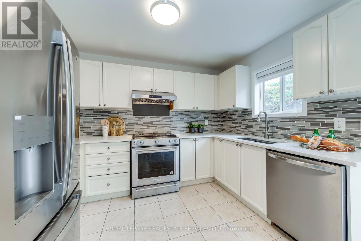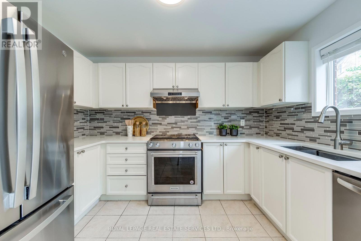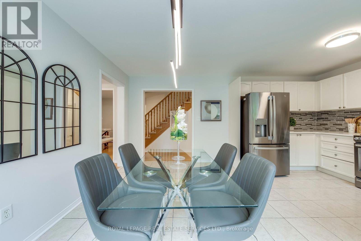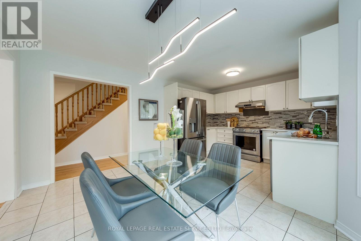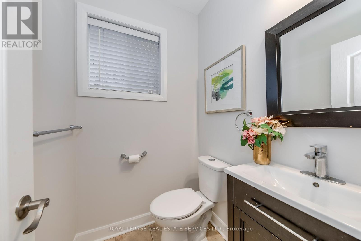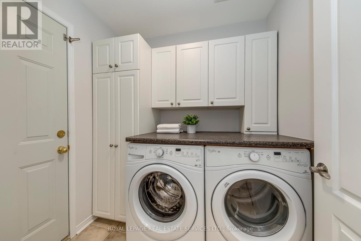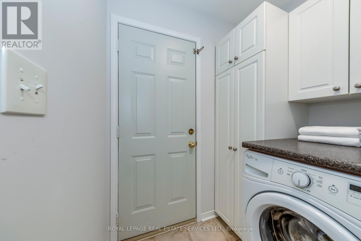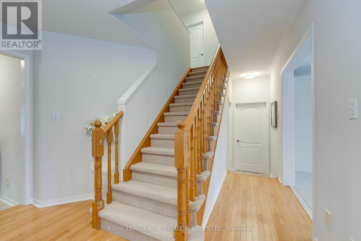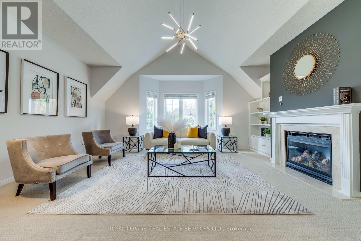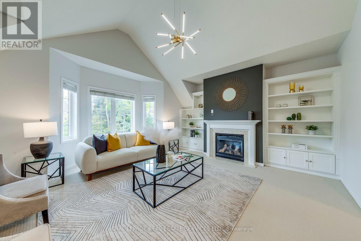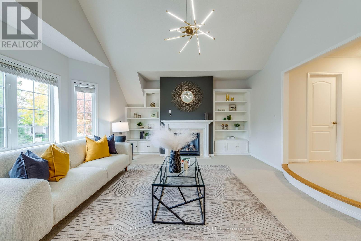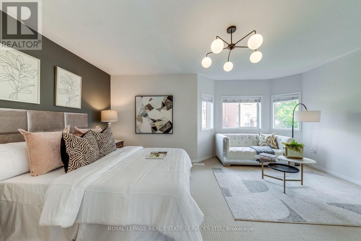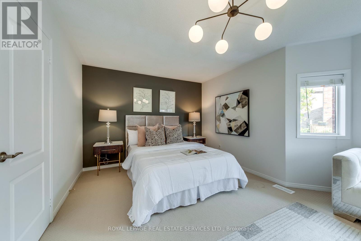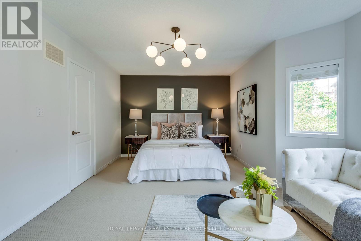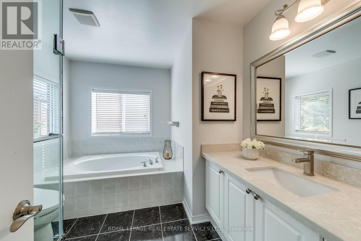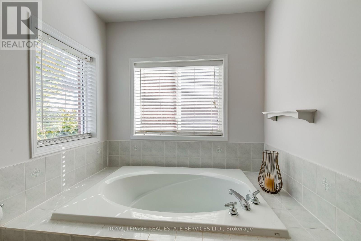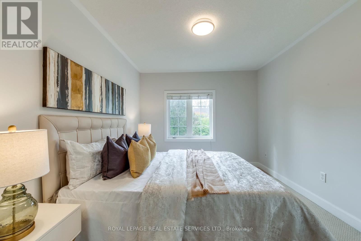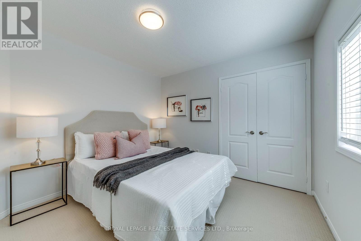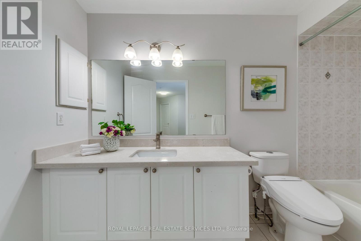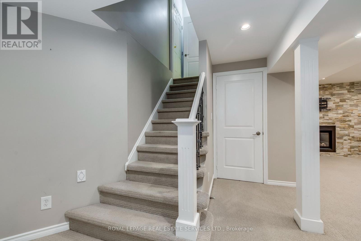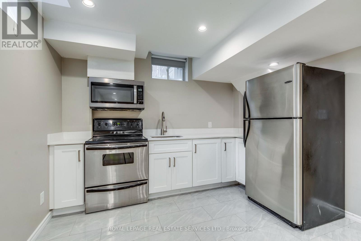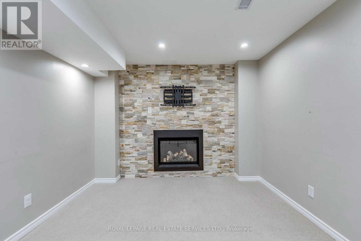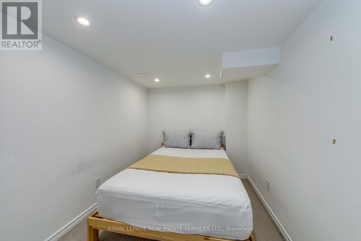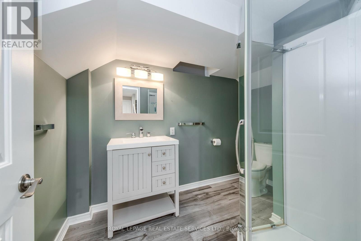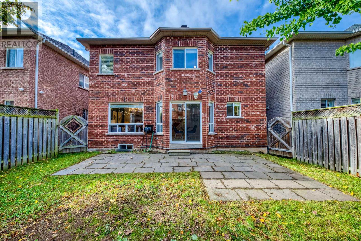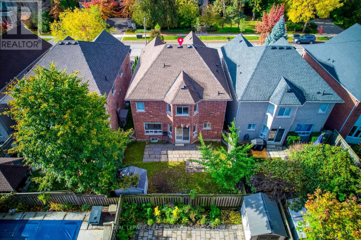2151 Orchard Road Burlington (Orchard), Ontario L7L 7K6
$1,316,000
Welcome to This Beautifully Updated Home in Burlington's Sought-After Orchard Community! This exceptional residence combines timeless charm with modern upgrades throughout. The spacious eat-in kitchen (2021) has been fully renovated with quartz countertops, a 5-burner gas stove, and stainless steel appliances-perfect for everyday cooking and entertaining. Upstairs, the primary bedroom features a walk-in closet and a 4-piece ensuite with a corner soaker tub and glass shower. The bright family room showcases vaulted ceilings, a bay window, and custom built-in shelving, creating an inviting space for gatherings, with a gas fireplace offers a cozy retreat or the flexibility to serve as a 4th bedroom or home office. The finished basement with a separate entrance includes a full kitchen, 3-piece bathroom, gas fireplace, and stone feature wall, making it a fantastic in-law or extended family suite. Enjoy direct garage access to both the main level and the basement. Recent updates include: Tesla electric charger (professionally installed & ESA-certified), fresh paint and modern lighting (2025), bathroom quartz counters, gas stove, and backyard gas line for BBQ (2021), garage doors (2020), and roof & furnace (2018). Conveniently located just minutes from Hwy 407, QEW, and GO Station. Parks, shopping, and restaurants are nearby. Walking distance to prestigious private school Halton Waldorf - this is the perfect place to call home! (id:49187)
Open House
This property has open houses!
2:00 pm
Ends at:4:00 pm
2:00 pm
Ends at:4:00 pm
Property Details
| MLS® Number | W12477634 |
| Property Type | Single Family |
| Neigbourhood | Orchard |
| Community Name | Orchard |
| Features | In-law Suite |
| Parking Space Total | 4 |
Building
| Bathroom Total | 4 |
| Bedrooms Above Ground | 3 |
| Bedrooms Below Ground | 1 |
| Bedrooms Total | 4 |
| Age | 16 To 30 Years |
| Appliances | Dishwasher, Dryer, Garage Door Opener, Stove, Washer, Window Coverings, Refrigerator |
| Basement Development | Finished |
| Basement Features | Separate Entrance |
| Basement Type | N/a (finished), N/a |
| Construction Style Attachment | Detached |
| Cooling Type | Central Air Conditioning |
| Exterior Finish | Brick |
| Fireplace Present | Yes |
| Flooring Type | Tile, Hardwood |
| Foundation Type | Poured Concrete |
| Half Bath Total | 1 |
| Heating Fuel | Natural Gas |
| Heating Type | Forced Air |
| Stories Total | 2 |
| Size Interior | 1500 - 2000 Sqft |
| Type | House |
| Utility Water | Municipal Water |
Parking
| Attached Garage | |
| Garage |
Land
| Acreage | No |
| Sewer | Sanitary Sewer |
| Size Depth | 85 Ft ,7 In |
| Size Frontage | 36 Ft ,1 In |
| Size Irregular | 36.1 X 85.6 Ft |
| Size Total Text | 36.1 X 85.6 Ft|under 1/2 Acre |
| Zoning Description | Ro3 |
Rooms
| Level | Type | Length | Width | Dimensions |
|---|---|---|---|---|
| Second Level | Family Room | 5.46 m | 4.33 m | 5.46 m x 4.33 m |
| Second Level | Primary Bedroom | 5.3 m | 3.69 m | 5.3 m x 3.69 m |
| Second Level | Bedroom 2 | 3.62 m | 2.78 m | 3.62 m x 2.78 m |
| Second Level | Bedroom 3 | 3.23 m | 3.08 m | 3.23 m x 3.08 m |
| Basement | Bathroom | Measurements not available | ||
| Basement | Living Room | 7.95 m | 3.08 m | 7.95 m x 3.08 m |
| Basement | Bedroom | 3.81 m | 4.82 m | 3.81 m x 4.82 m |
| Ground Level | Kitchen | 5.27 m | 3.99 m | 5.27 m x 3.99 m |
| Ground Level | Living Room | 3.41 m | 3.44 m | 3.41 m x 3.44 m |
| Ground Level | Dining Room | 3.38 m | 3.17 m | 3.38 m x 3.17 m |
https://www.realtor.ca/real-estate/29023044/2151-orchard-road-burlington-orchard-orchard

