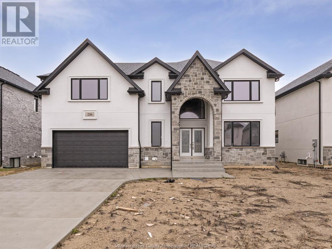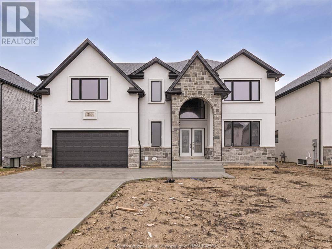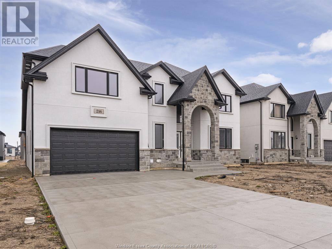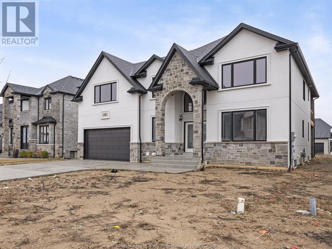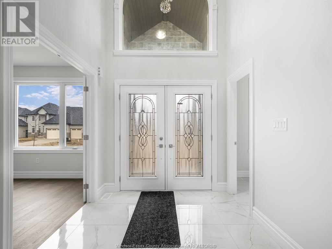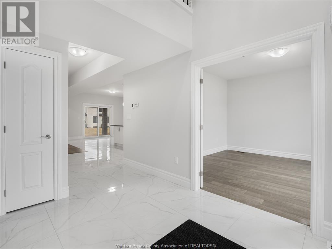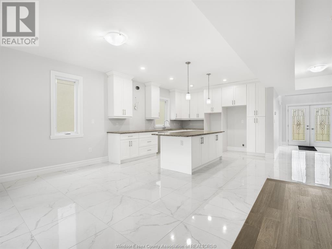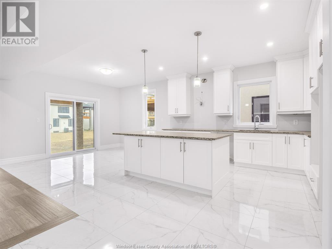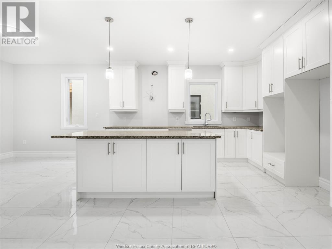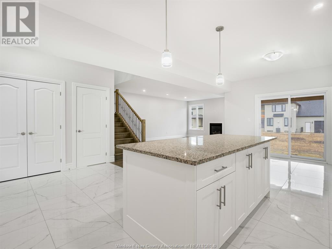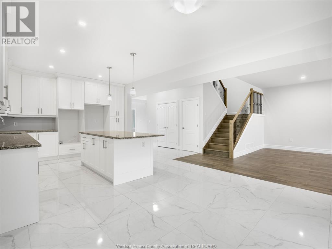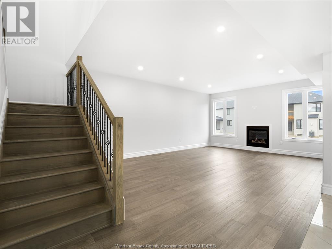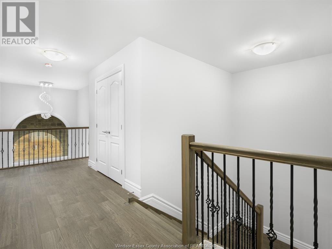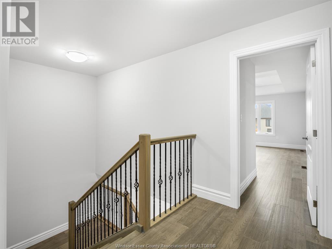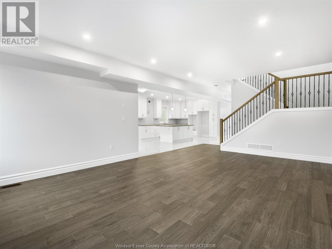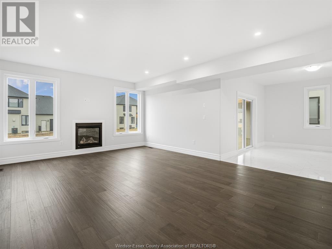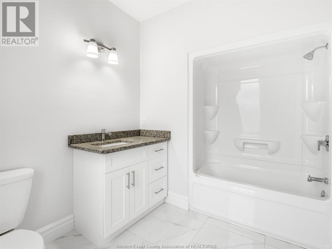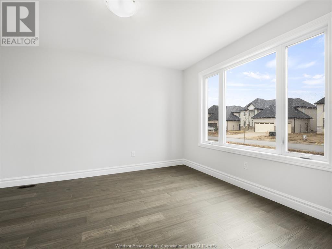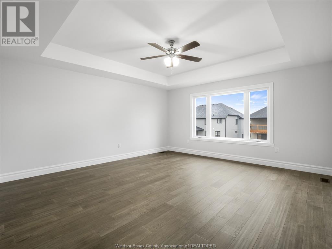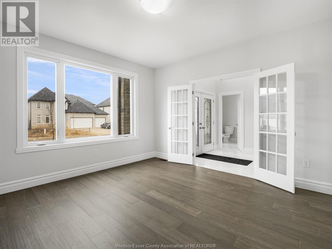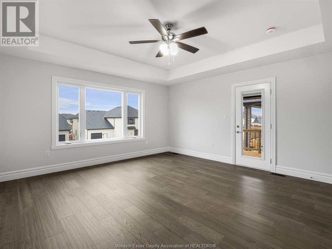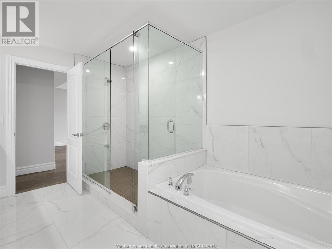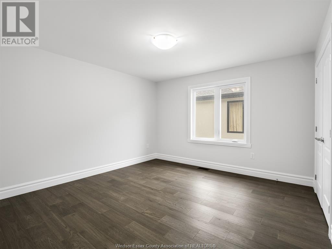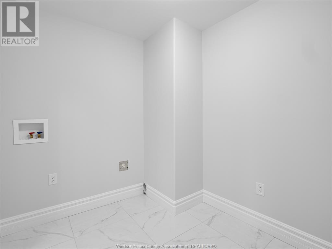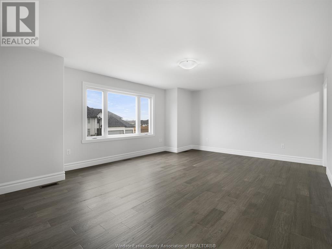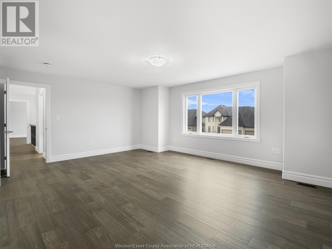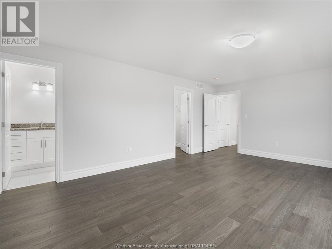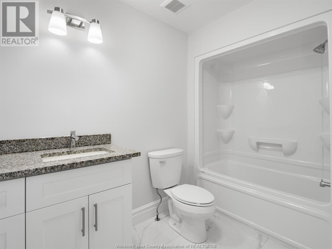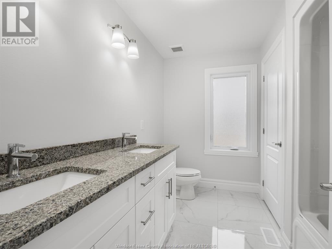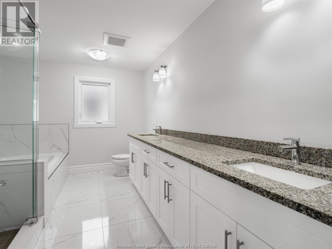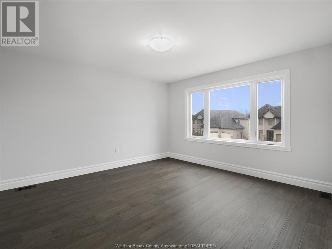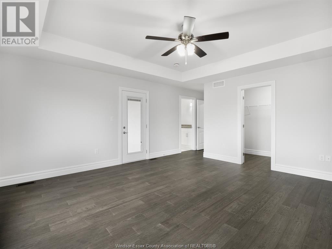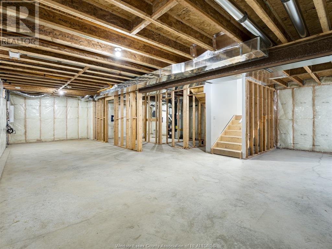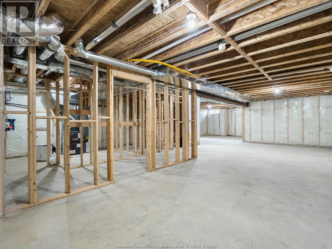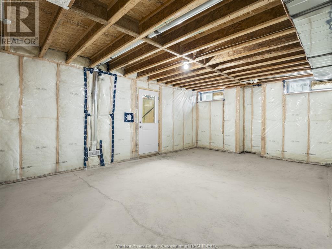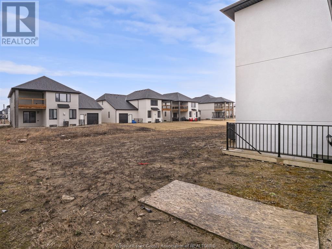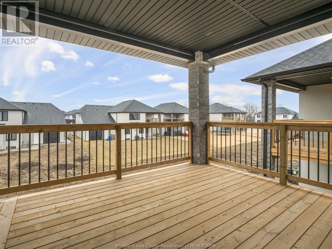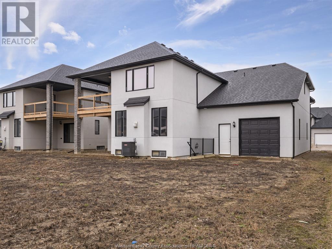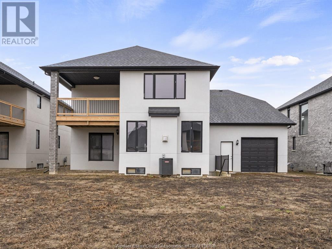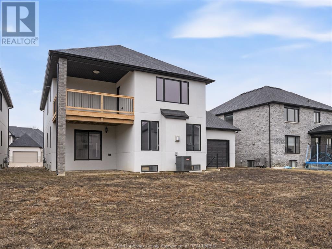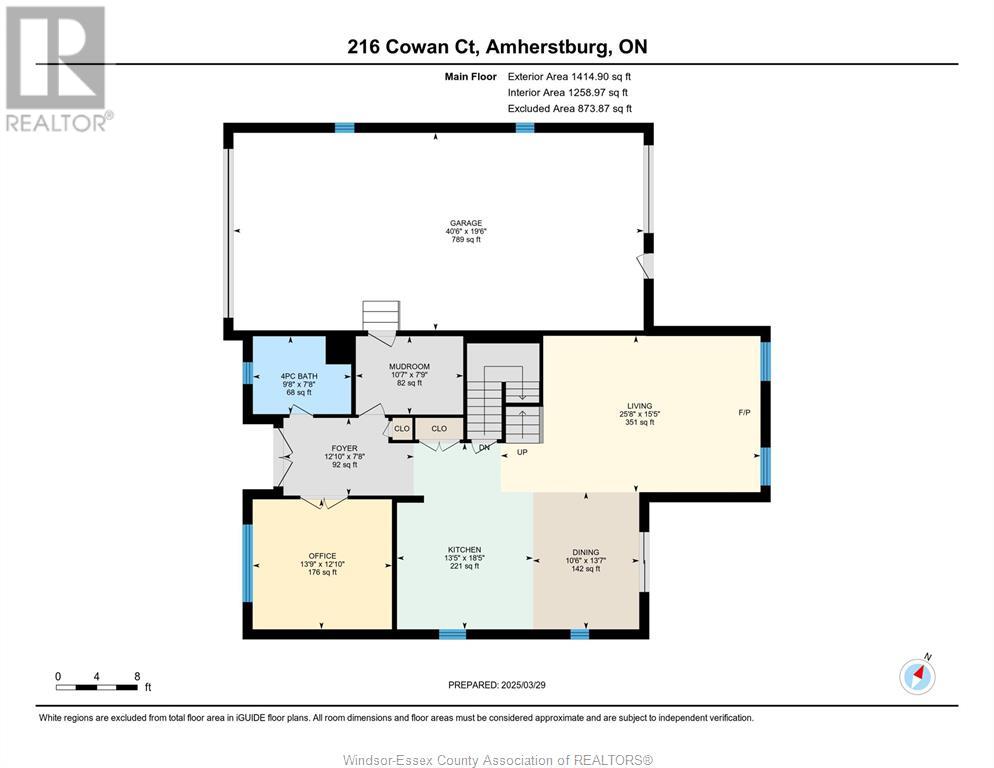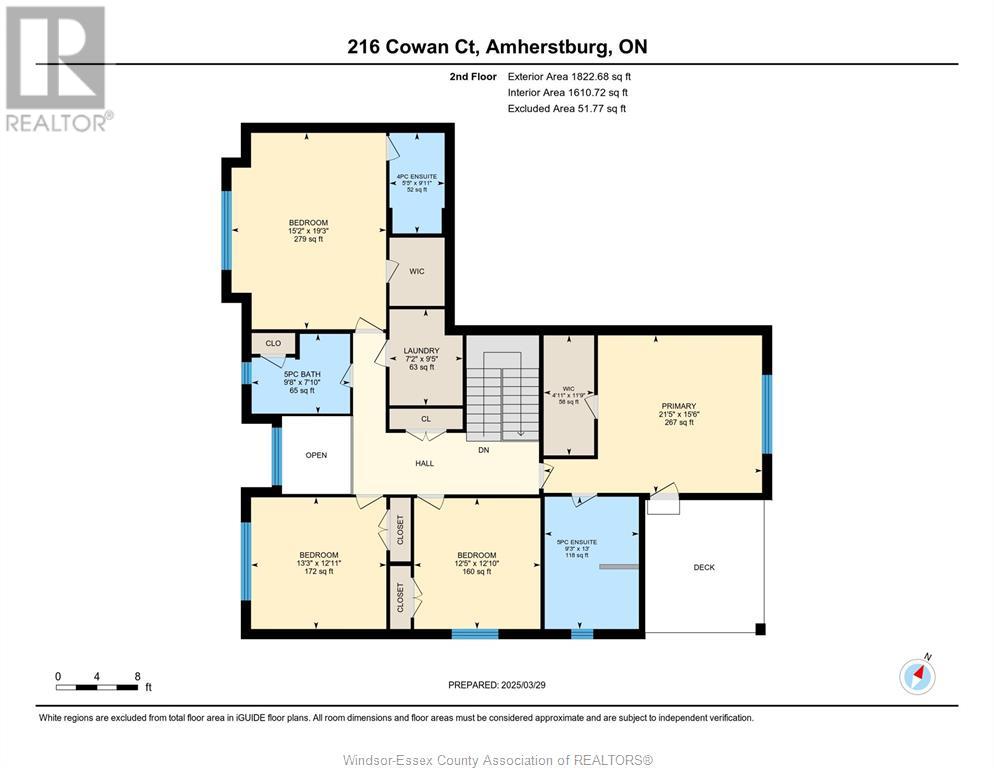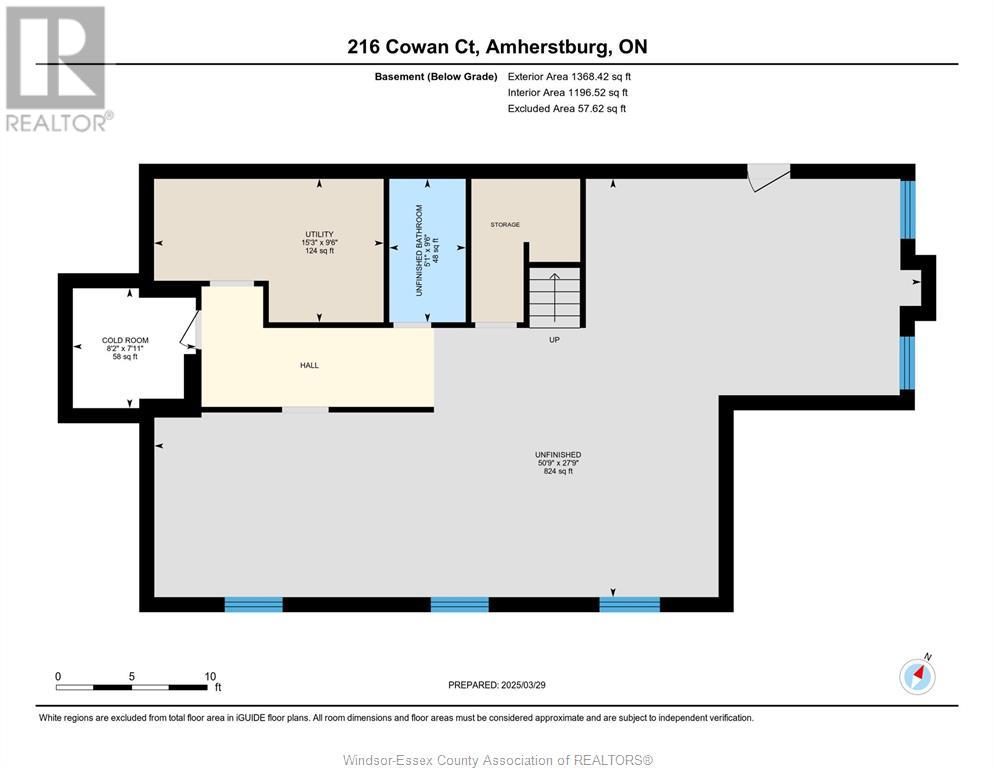519.240.3380
stacey@makeamove.ca
216 Cowan Court Amherstburg, Ontario N9V 0G9
4 Bedroom
4 Bathroom
Fireplace
Central Air Conditioning
Forced Air, Furnace, Heat Recovery Ventilation (Hrv)
$1,100,000
Stunning and spacious with high end finishes throughout! Large foyer welcomes you with porcelain tile, adjacent full bath, sitting room/office/den will be the perfect space for those working from home. Granite kitchen with over size island, family room with fire place, dining has patio door access to rear yard. 4 bedrooms all located on the second floor along with spacious laundry room. Primary has a 5 piece ensuite, as well as additional ensuite in bedrooms and walk-in closets . 3 full bath complete this level. Basement has grade entrance and driveway is finished for your enjoyment. (id:49187)
Property Details
| MLS® Number | 25016338 |
| Property Type | Single Family |
| Features | Concrete Driveway, Finished Driveway, Front Driveway |
Building
| Bathroom Total | 4 |
| Bedrooms Above Ground | 4 |
| Bedrooms Total | 4 |
| Constructed Date | 2022 |
| Construction Style Attachment | Detached |
| Cooling Type | Central Air Conditioning |
| Exterior Finish | Stone, Concrete/stucco |
| Fireplace Fuel | Gas |
| Fireplace Present | Yes |
| Fireplace Type | Direct Vent |
| Flooring Type | Ceramic/porcelain, Hardwood |
| Foundation Type | Concrete |
| Heating Fuel | Natural Gas |
| Heating Type | Forced Air, Furnace, Heat Recovery Ventilation (hrv) |
| Stories Total | 2 |
| Type | House |
Parking
| Garage | |
| Inside Entry |
Land
| Acreage | No |
| Size Irregular | 62.4 X 127.95 |
| Size Total Text | 62.4 X 127.95 |
| Zoning Description | Res |
Rooms
| Level | Type | Length | Width | Dimensions |
|---|---|---|---|---|
| Second Level | 4pc Ensuite Bath | 9.11 x 5.5 | ||
| Second Level | 5pc Ensuite Bath | 13 x 9.3 | ||
| Second Level | 5pc Bathroom | 7.10 x 9.8 | ||
| Second Level | Laundry Room | 9.5 x 7.2 | ||
| Second Level | Bedroom | 19.3 x 15.2 | ||
| Second Level | Bedroom | 12.11 x 13.3 | ||
| Second Level | Bedroom | 12.10 x 12.5 | ||
| Second Level | Primary Bedroom | 15.6 x 21.5 | ||
| Main Level | 4pc Bathroom | 7.8 x 9.8 | ||
| Main Level | Living Room/fireplace | 15.5 x 25.8 | ||
| Main Level | Dining Room | 13.7 x 10.6 | ||
| Main Level | Mud Room | 7.9 x 10.7 | ||
| Main Level | Den | 12.10 x 13.9 | ||
| Main Level | Kitchen | 18.5 x 13.5 | ||
| Main Level | Foyer | 7.8 x 12.10 |
https://www.realtor.ca/real-estate/28532425/216-cowan-court-amherstburg

