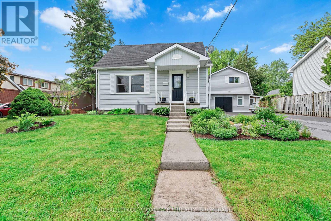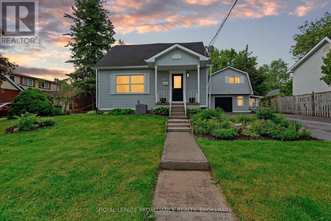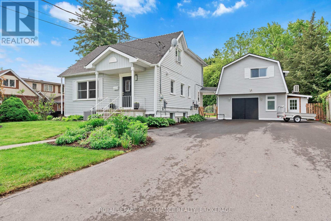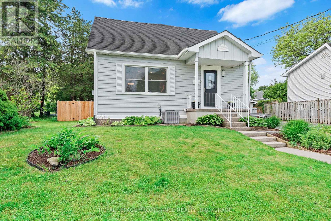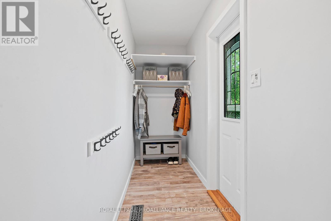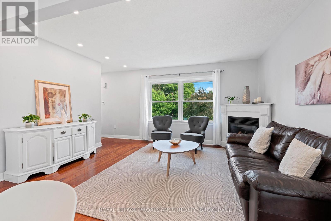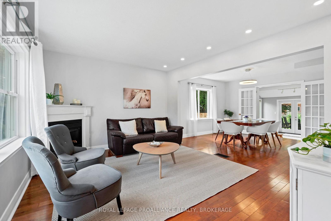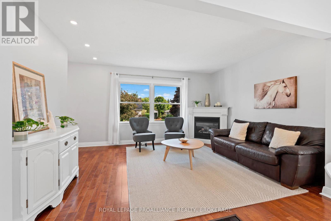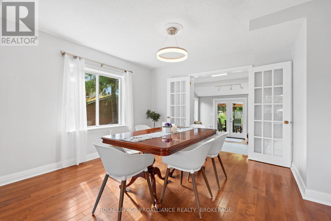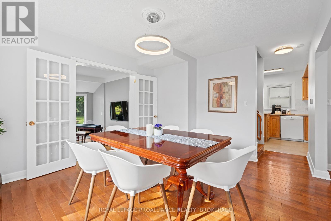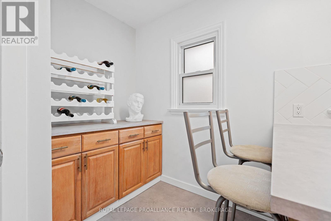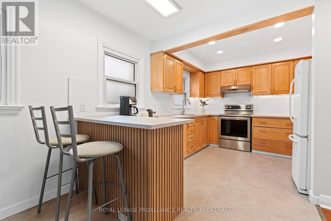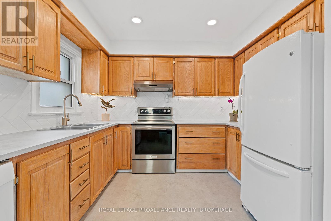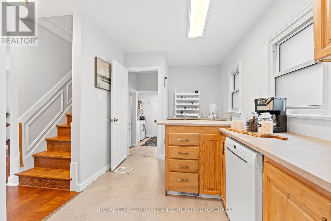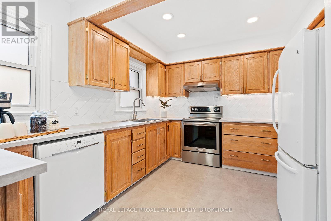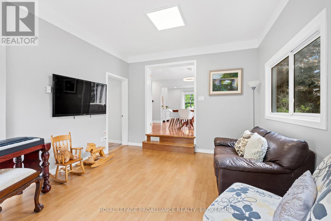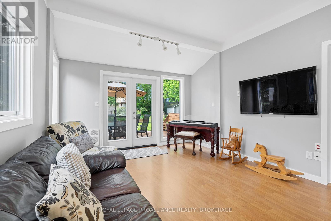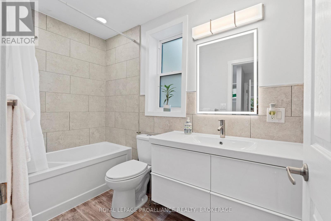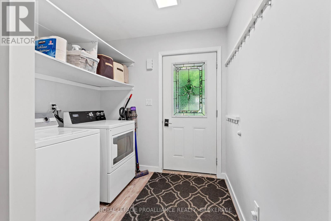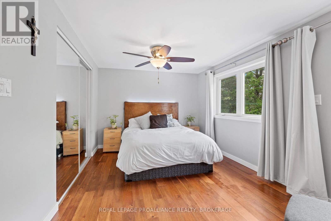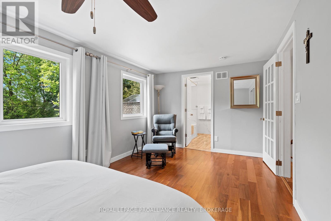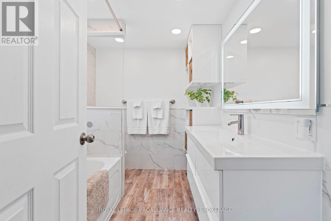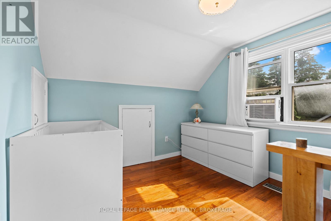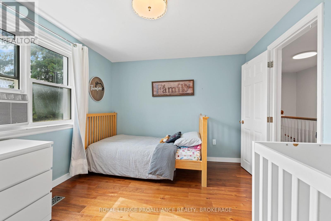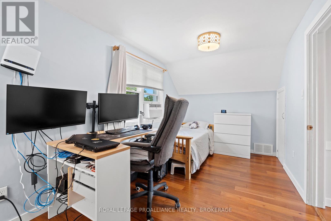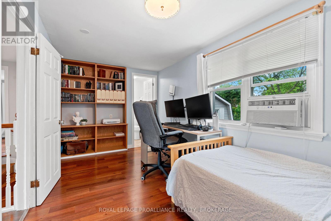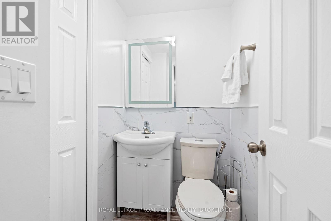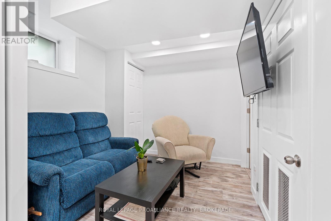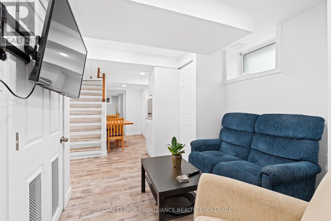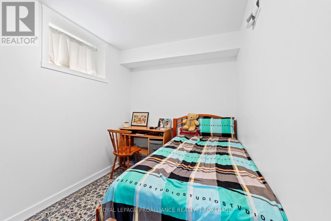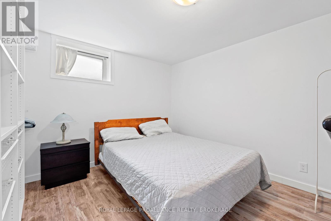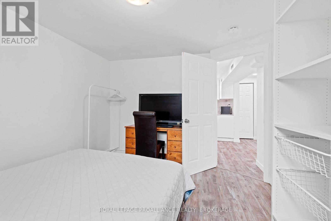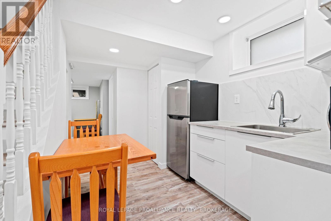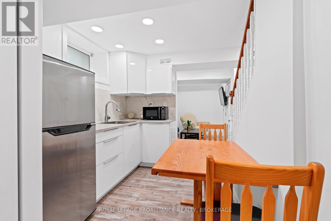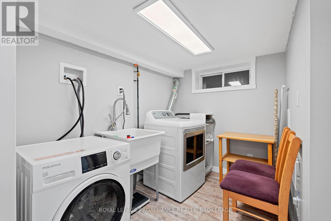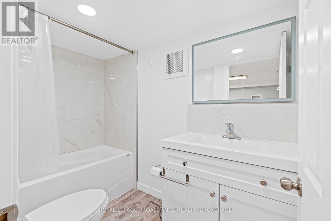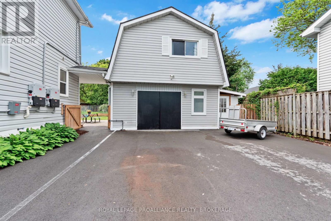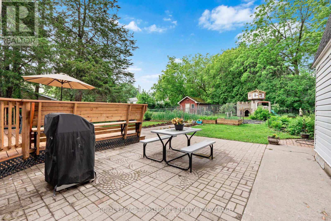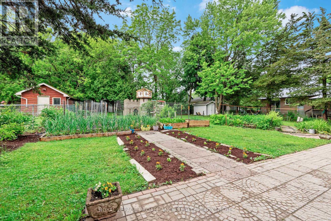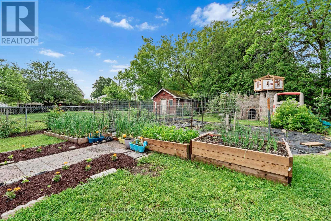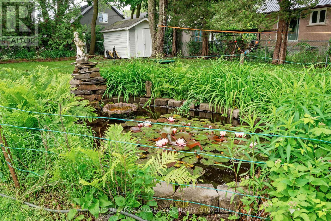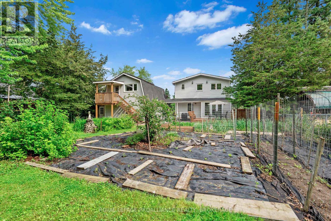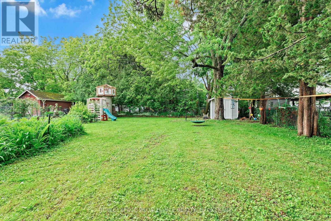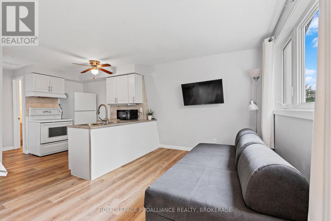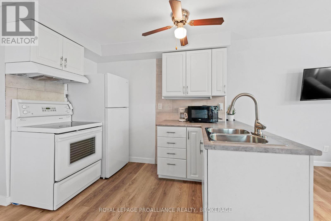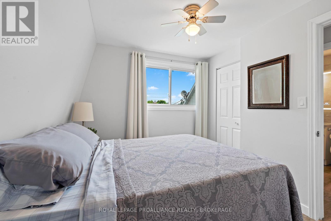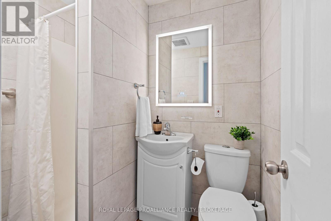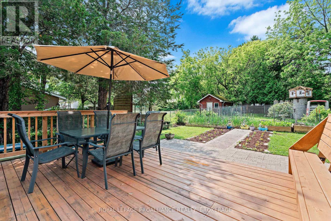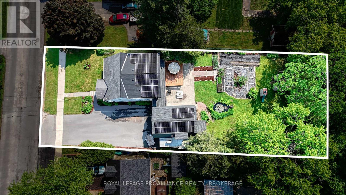216 Phillips Street Kingston (West Of Sir John A. Blvd), Ontario K7M 3A1
$695,000
This expansive property offers a versatile living arrangement spread across its main house and a legal, non-conforming 1 bedroom apartment situated above the detached garage, presenting an excellent income opportunity. The main house features three bedrooms upstairs, with the primary bedroom boasting a 4 piece ensuite and an additional bedroom equipped with a 2 piece bath. The main floor is designed for seamless living and entertaining, comprising a kitchen, and open-plan living and dining room, and a family room with garden doors leading to the deck. A practical mudroom at the back entrance incorporates a laundry center and a 4 piece bathroom, and a kitchenette. Externally, the property features a large beautifully landscaped backyard complete with a small pond water feature and a children's play structure designed as a castle. The driveway accommodates up to 6 vehicles, emphasizing the property's suitability for gatherings. This home combines functionality, comfort, and potential income, making it a unique offering in the market. (id:49187)
Open House
This property has open houses!
2:00 pm
Ends at:4:00 pm
2:00 pm
Ends at:4:00 pm
2:00 pm
Ends at:4:00 pm
2:00 pm
Ends at:4:00 pm
Property Details
| MLS® Number | X12219007 |
| Property Type | Single Family |
| Neigbourhood | Hillendale |
| Community Name | 25 - West of Sir John A. Blvd |
| Features | In-law Suite |
| Parking Space Total | 7 |
| Structure | Deck |
Building
| Bathroom Total | 4 |
| Bedrooms Above Ground | 4 |
| Bedrooms Below Ground | 2 |
| Bedrooms Total | 6 |
| Appliances | Water Heater, Water Meter, Dryer, Furniture, Washer |
| Basement Development | Finished |
| Basement Type | Full (finished) |
| Construction Style Attachment | Detached |
| Cooling Type | Central Air Conditioning |
| Exterior Finish | Vinyl Siding |
| Fireplace Present | Yes |
| Foundation Type | Block |
| Half Bath Total | 1 |
| Heating Fuel | Natural Gas |
| Heating Type | Forced Air |
| Stories Total | 2 |
| Size Interior | 1500 - 2000 Sqft |
| Type | House |
| Utility Water | Municipal Water |
Parking
| Detached Garage | |
| Garage |
Land
| Acreage | No |
| Landscape Features | Landscaped |
| Sewer | Sanitary Sewer |
| Size Depth | 165 Ft |
| Size Frontage | 75 Ft |
| Size Irregular | 75 X 165 Ft |
| Size Total Text | 75 X 165 Ft |
Rooms
| Level | Type | Length | Width | Dimensions |
|---|---|---|---|---|
| Second Level | Other | 3.17 m | 0.91 m | 3.17 m x 0.91 m |
| Second Level | Living Room | 5.97 m | 2.11 m | 5.97 m x 2.11 m |
| Second Level | Primary Bedroom | 5.11 m | 3 m | 5.11 m x 3 m |
| Second Level | Bathroom | 2.13 m | 2.43 m | 2.13 m x 2.43 m |
| Second Level | Bedroom | 3.02 m | 3.71 m | 3.02 m x 3.71 m |
| Second Level | Bedroom | 2.51 m | 4.9 m | 2.51 m x 4.9 m |
| Second Level | Bathroom | 1.52 m | 1.22 m | 1.52 m x 1.22 m |
| Lower Level | Bedroom | 3.84 m | 3.23 m | 3.84 m x 3.23 m |
| Lower Level | Bedroom | 2.11 m | 3.33 m | 2.11 m x 3.33 m |
| Lower Level | Other | 2.26 m | 3.33 m | 2.26 m x 3.33 m |
| Lower Level | Laundry Room | 2.08 m | 3.33 m | 2.08 m x 3.33 m |
| Lower Level | Bathroom | 2.59 m | 1.52 m | 2.59 m x 1.52 m |
| Main Level | Living Room | 4.37 m | 3.53 m | 4.37 m x 3.53 m |
| Main Level | Dining Room | 4.04 m | 3.53 m | 4.04 m x 3.53 m |
| Main Level | Family Room | 3.66 m | 4.22 m | 3.66 m x 4.22 m |
| Main Level | Kitchen | 3.2 m | 5.92 m | 3.2 m x 5.92 m |
| Main Level | Bathroom | 2.82 m | 1.52 m | 2.82 m x 1.52 m |

