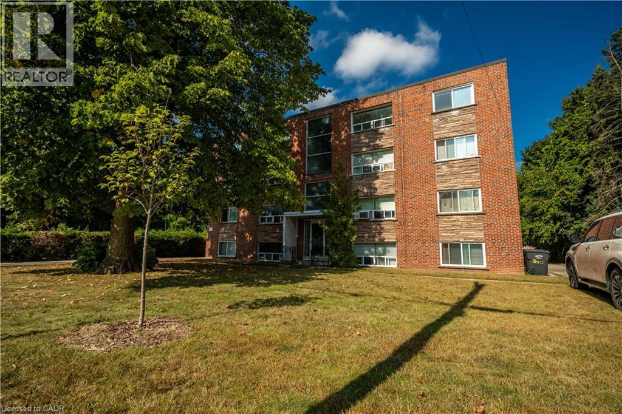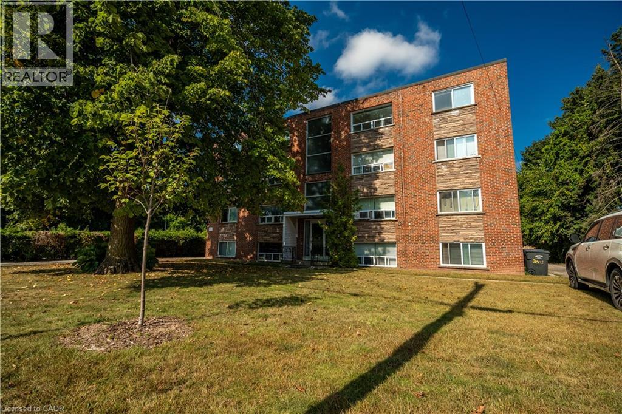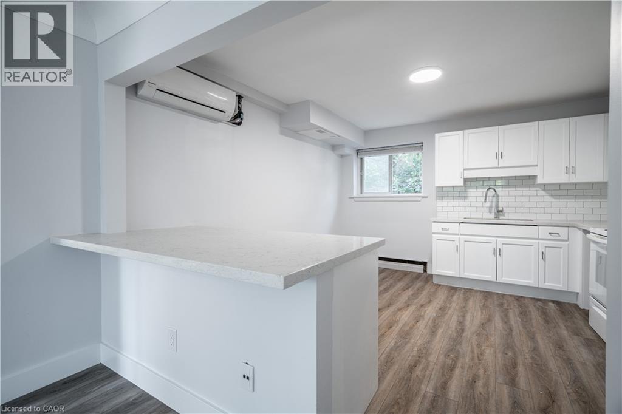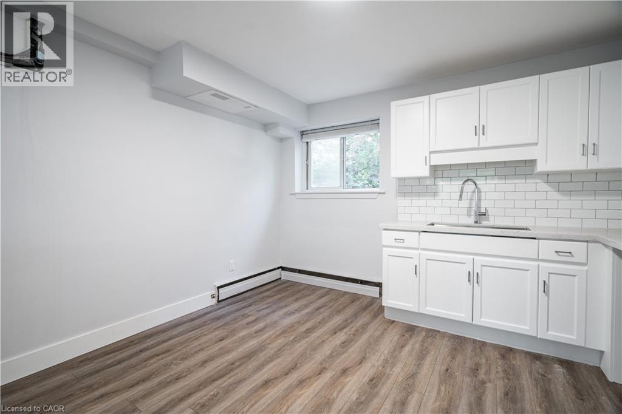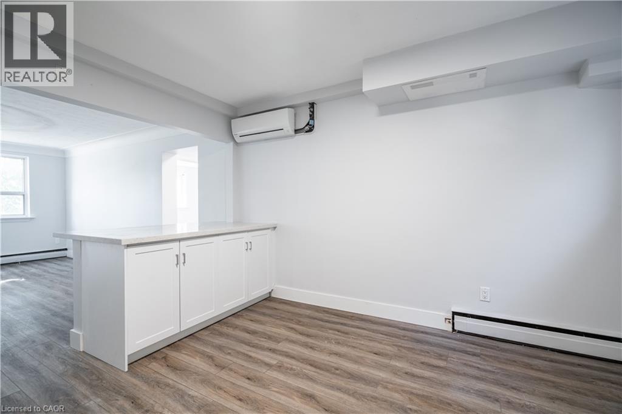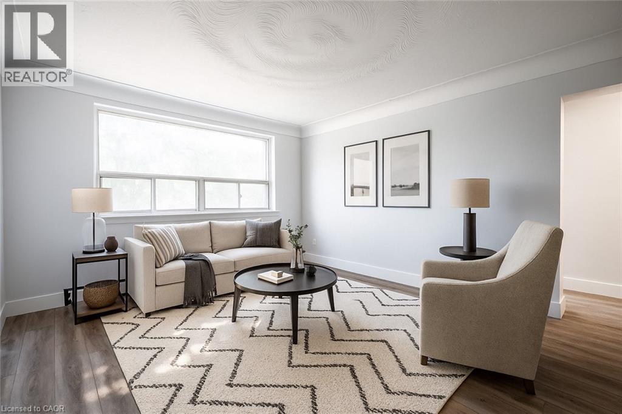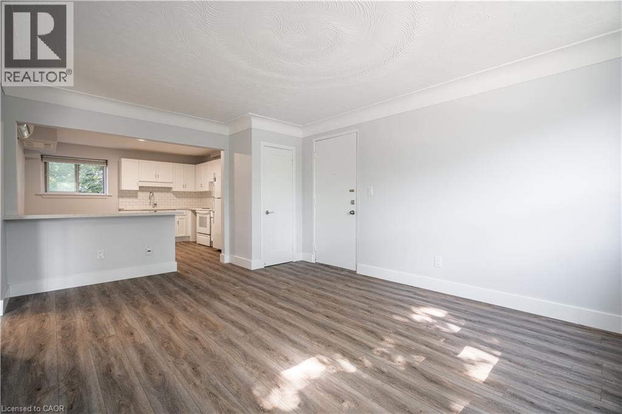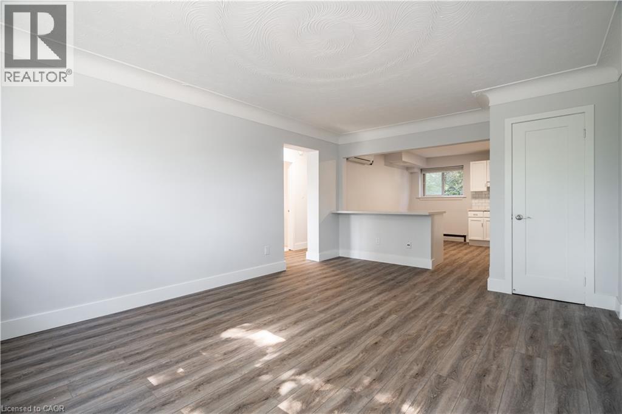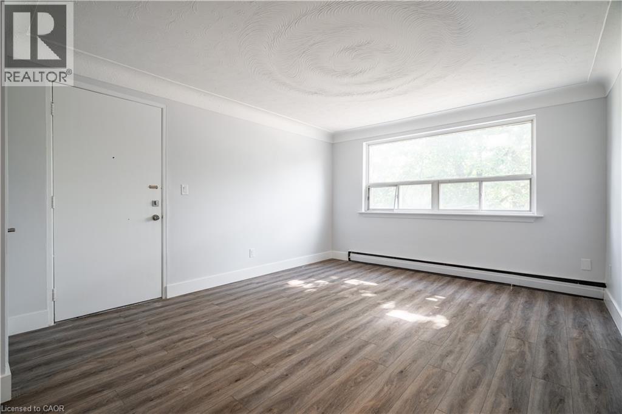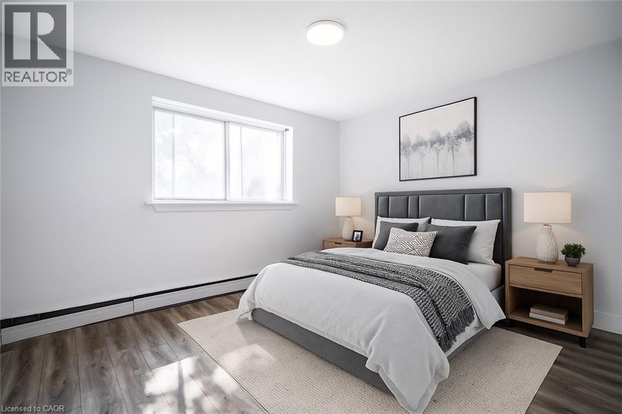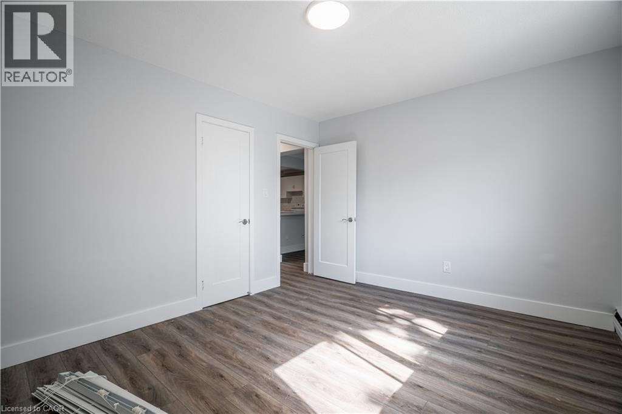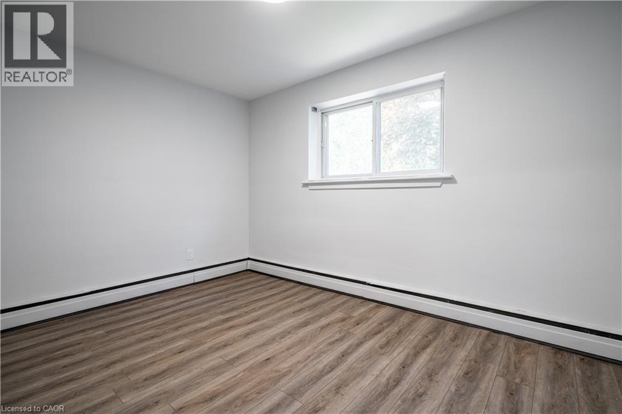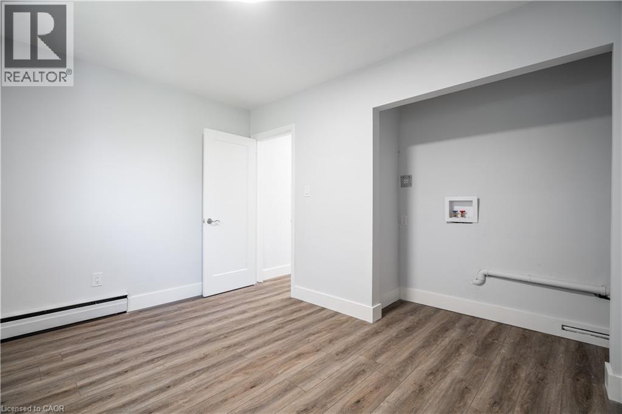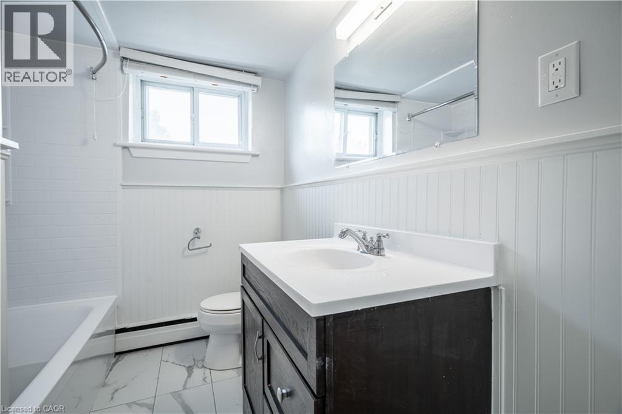519.240.3380
stacey@makeamove.ca
2161 Ghent Avenue Unit# 4 Burlington, Ontario L7R 1Y6
2 Bedroom
1 Bathroom
748 sqft
Wall Unit
$2,450 Monthly
Water
Newly renovated 2 bedroom, 1 bathroom apartment in Downtown Burlington! Highlights include fresh white paint throughout, large windows that bathe the unit in natural lighting, quartz countertops, stainless steel appliances, and a stylish subway-tiled shower. Added perks include in-unit laundry and one designated parking spot in the rear lot. Gas and water are included; hydro is additional. Disclaimer: Some photos are virtually staged. (id:49187)
Property Details
| MLS® Number | 40764318 |
| Property Type | Single Family |
| Amenities Near By | Park, Place Of Worship, Public Transit, Schools, Shopping |
| Features | Southern Exposure |
| Parking Space Total | 1 |
| Storage Type | Locker |
Building
| Bathroom Total | 1 |
| Bedrooms Above Ground | 2 |
| Bedrooms Total | 2 |
| Appliances | Dishwasher, Dryer, Refrigerator, Stove, Washer |
| Basement Type | None |
| Construction Style Attachment | Attached |
| Cooling Type | Wall Unit |
| Exterior Finish | Brick |
| Foundation Type | Brick |
| Heating Fuel | Electric |
| Stories Total | 1 |
| Size Interior | 748 Sqft |
| Type | Apartment |
| Utility Water | Community Water System |
Land
| Access Type | Road Access |
| Acreage | No |
| Land Amenities | Park, Place Of Worship, Public Transit, Schools, Shopping |
| Sewer | Sanitary Sewer |
| Size Total Text | Under 1/2 Acre |
| Zoning Description | Rh1 |
Rooms
| Level | Type | Length | Width | Dimensions |
|---|---|---|---|---|
| Main Level | 4pc Bathroom | 6'5'' x 9'3'' | ||
| Main Level | Bedroom | 9'1'' x 12'10'' | ||
| Main Level | Primary Bedroom | 10'10'' x 12'10'' | ||
| Main Level | Living Room | 17'2'' x 12'9'' | ||
| Main Level | Kitchen | 12'5'' x 12'9'' |
https://www.realtor.ca/real-estate/28854091/2161-ghent-avenue-unit-4-burlington

