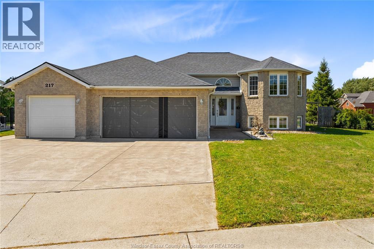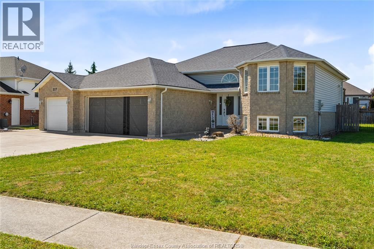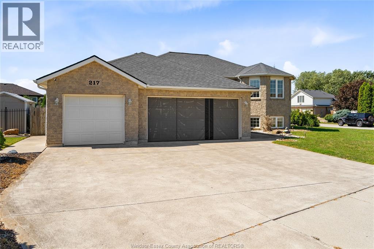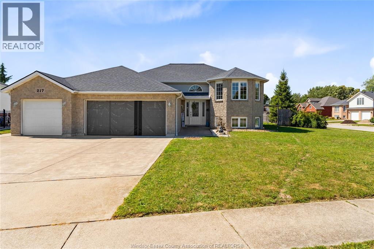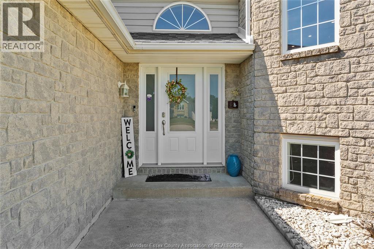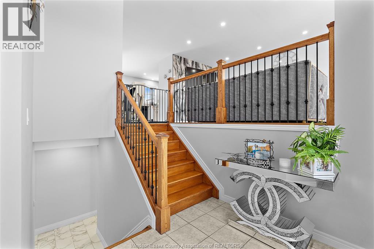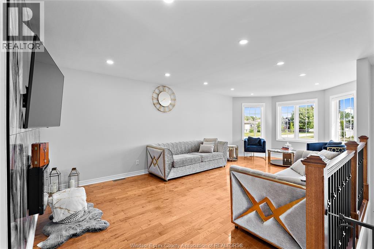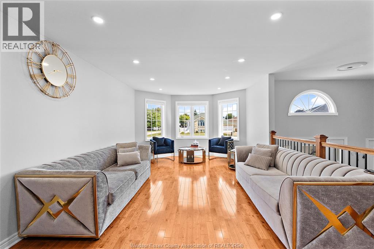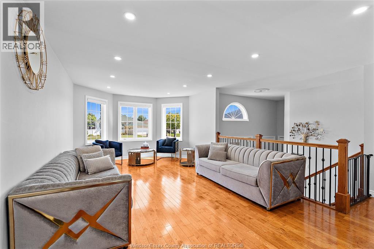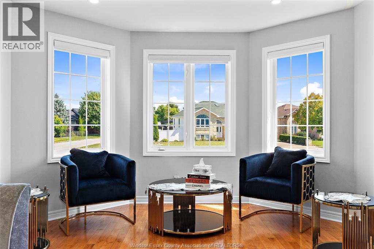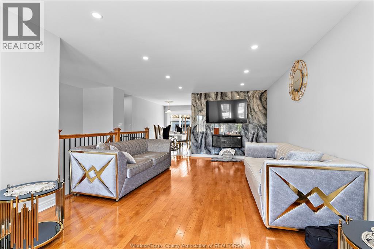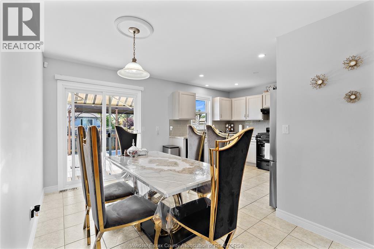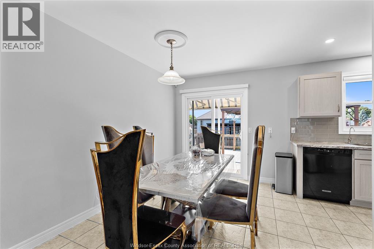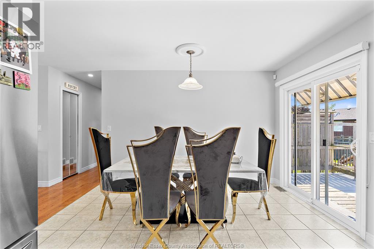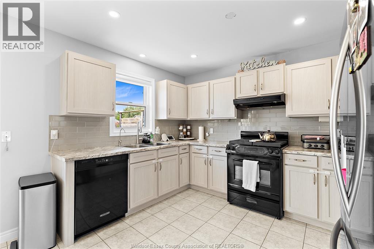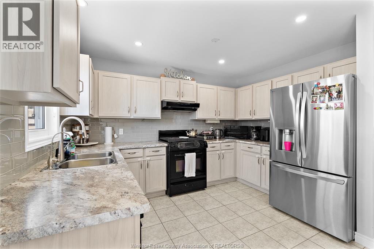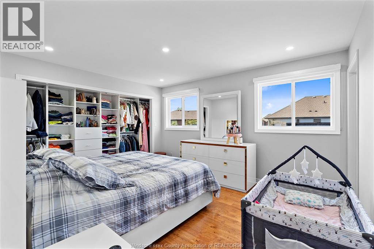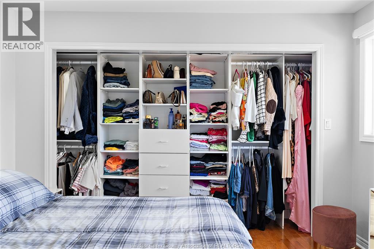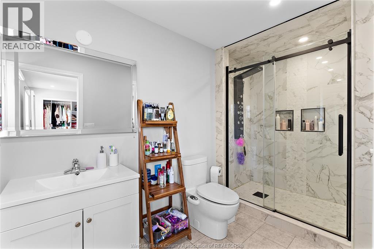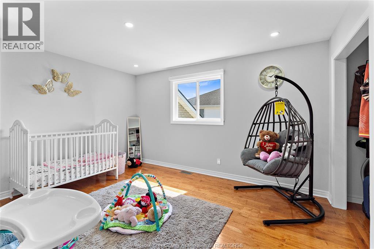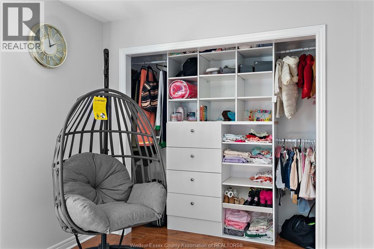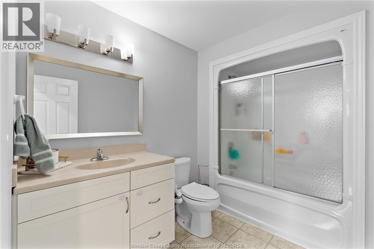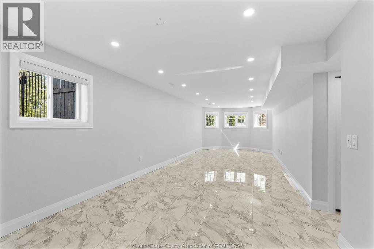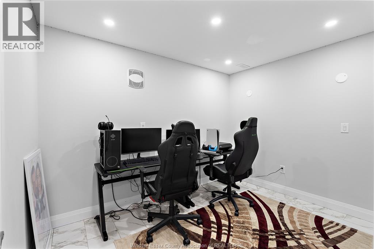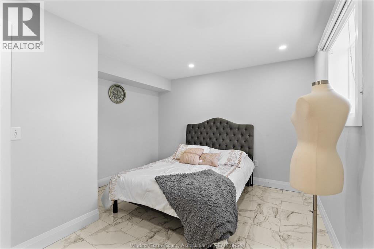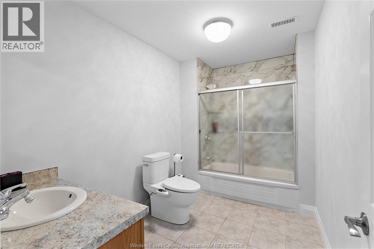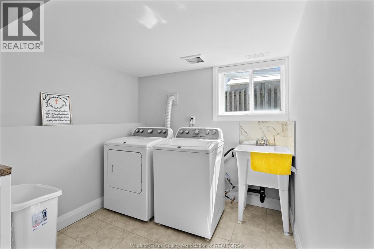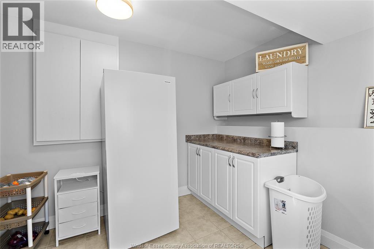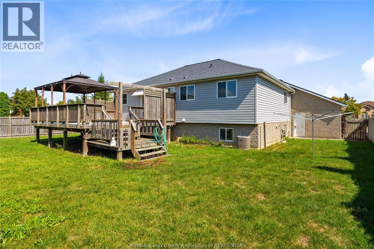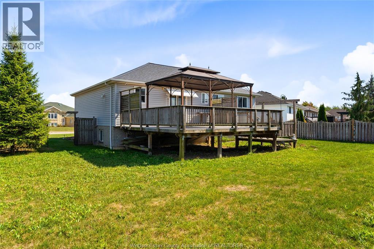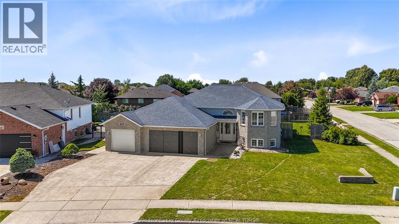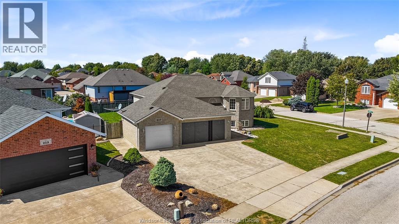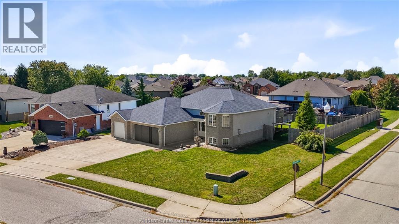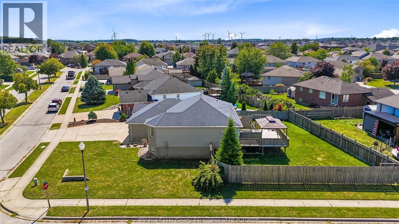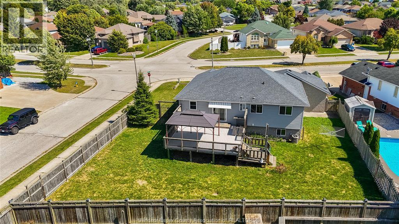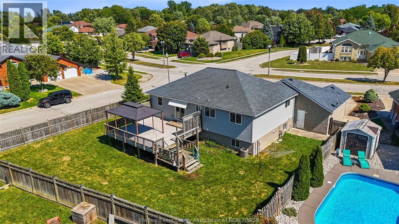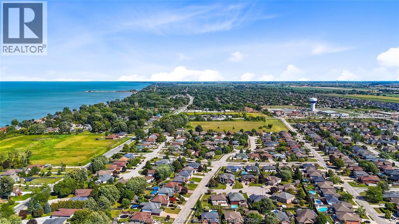4 Bedroom
3 Bathroom
Raised Ranch
Central Air Conditioning
Furnace
Landscaped
$729,999
Welcome to this exquisite raised ranch home in the beautiful Town of Belleriver. Situated on a spacious corner lot, this property showcases the perfect blend of elegance & comfort. With its impressive features, including a 3-car garage, 4 bedrooms & 3 full bathrooms, this home is sure to captivate your heart. The main level features a large living room, kitchen/dining room combo, 2 bedrooms & 2 full bathrooms. The living room boasts large windows that flood the space with natural light, creating a warm and inviting atmosphere. Lower lvl features 2 bedrooms, spacious living room, 1 full bathroom and laundry/storage area. List of updates include brand new pot lights throughout, new plumbing, main floor railing, painting, built-in closets in upper bedrooms, ensuite bathroom, ceramic tiles & more! Schedule a showing today and envision yourself calling this property your new home. TAKING OFFERS AS THEY COME! (id:49187)
Property Details
|
MLS® Number
|
25022637 |
|
Property Type
|
Single Family |
|
Features
|
Double Width Or More Driveway, Concrete Driveway, Finished Driveway, Front Driveway |
Building
|
Bathroom Total
|
3 |
|
Bedrooms Above Ground
|
2 |
|
Bedrooms Below Ground
|
2 |
|
Bedrooms Total
|
4 |
|
Appliances
|
Dishwasher, Dryer, Refrigerator, Stove, Washer |
|
Architectural Style
|
Raised Ranch |
|
Constructed Date
|
1999 |
|
Construction Style Attachment
|
Detached |
|
Cooling Type
|
Central Air Conditioning |
|
Exterior Finish
|
Aluminum/vinyl, Brick |
|
Flooring Type
|
Ceramic/porcelain, Hardwood, Laminate |
|
Foundation Type
|
Concrete |
|
Heating Fuel
|
Natural Gas |
|
Heating Type
|
Furnace |
|
Type
|
House |
Parking
Land
|
Acreage
|
No |
|
Fence Type
|
Fence |
|
Landscape Features
|
Landscaped |
|
Size Irregular
|
73.56 X / 0.217 Ac |
|
Size Total Text
|
73.56 X / 0.217 Ac |
|
Zoning Description
|
Res |
Rooms
| Level |
Type |
Length |
Width |
Dimensions |
|
Lower Level |
Utility Room |
|
|
Measurements not available |
|
Lower Level |
Storage |
|
|
Measurements not available |
|
Lower Level |
Laundry Room |
|
|
Measurements not available |
|
Lower Level |
4pc Bathroom |
|
|
Measurements not available |
|
Lower Level |
Bedroom |
|
|
Measurements not available |
|
Lower Level |
Bedroom |
|
|
Measurements not available |
|
Lower Level |
Living Room |
|
|
Measurements not available |
|
Main Level |
Bedroom |
|
|
Measurements not available |
|
Main Level |
3pc Ensuite Bath |
|
|
Measurements not available |
|
Main Level |
4pc Bathroom |
|
|
Measurements not available |
|
Main Level |
Primary Bedroom |
|
|
Measurements not available |
|
Main Level |
Living Room |
|
|
Measurements not available |
|
Main Level |
Kitchen/dining Room |
|
|
Measurements not available |
|
Main Level |
Foyer |
|
|
Measurements not available |
https://www.realtor.ca/real-estate/28829009/217-grandview-boulevard-lakeshore

