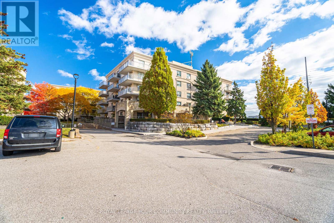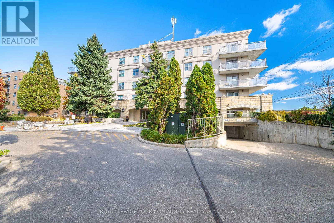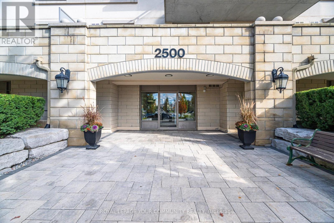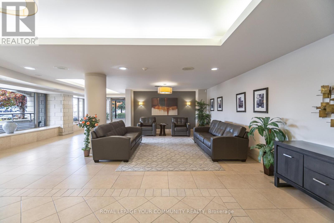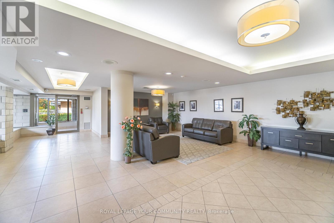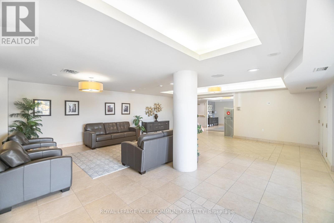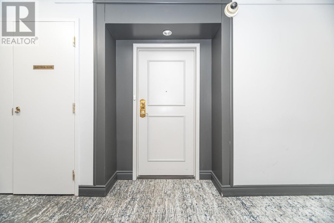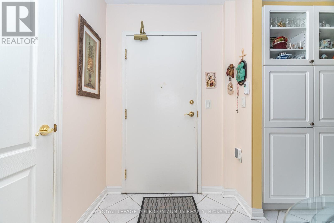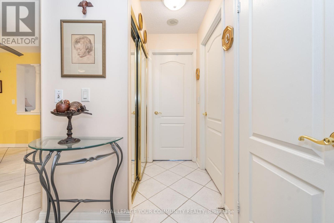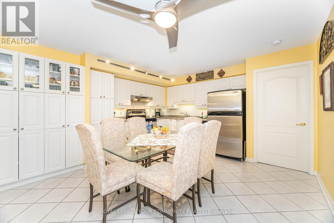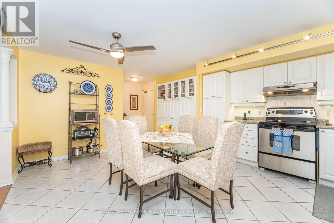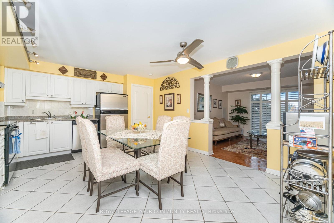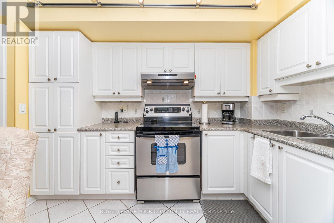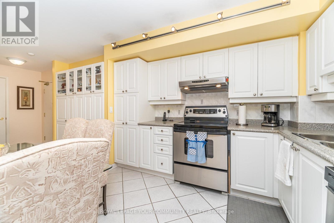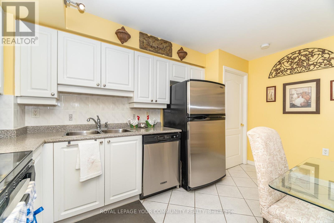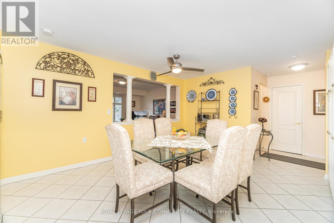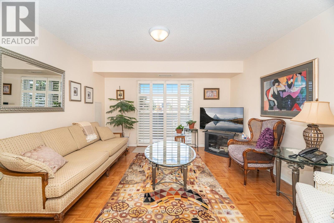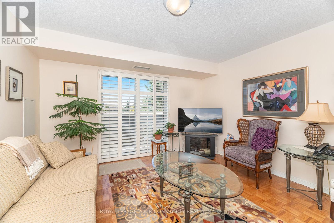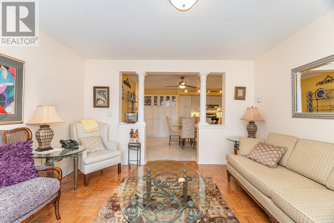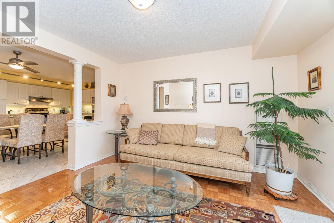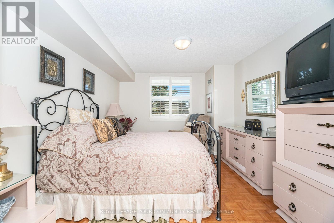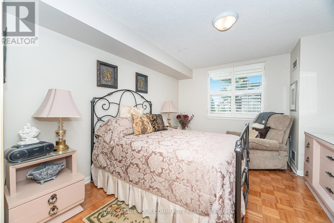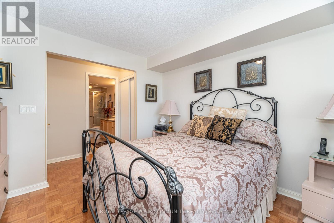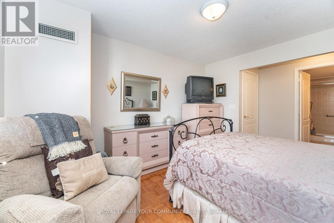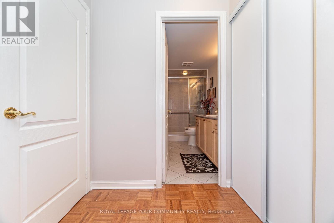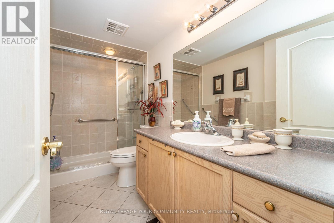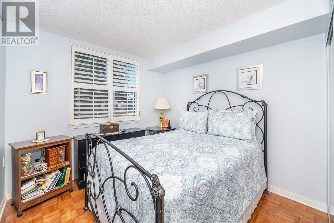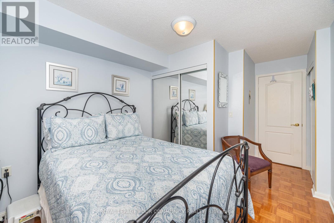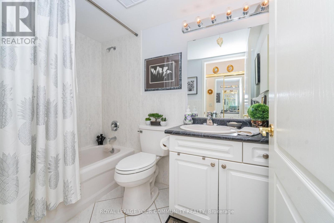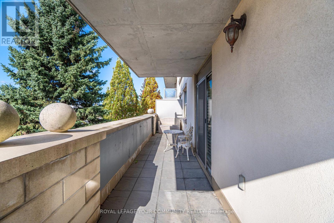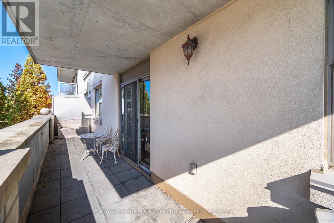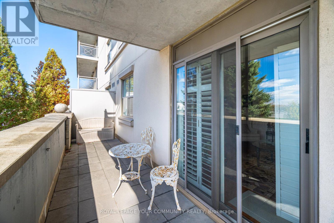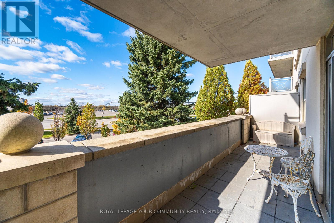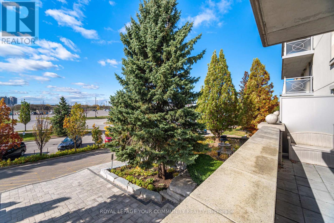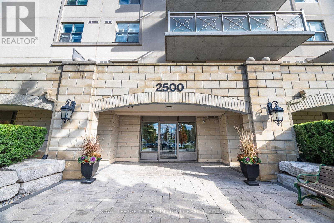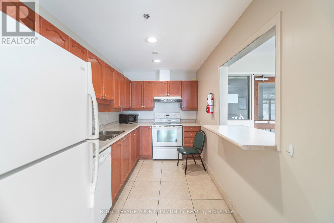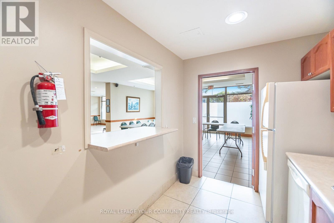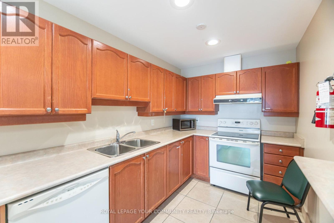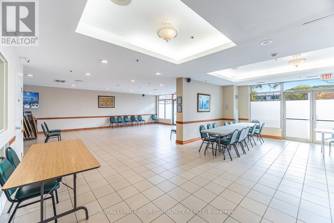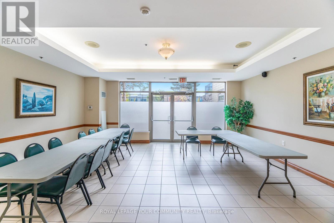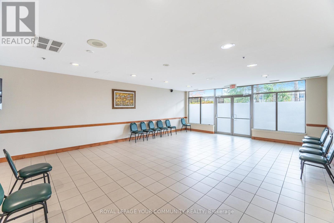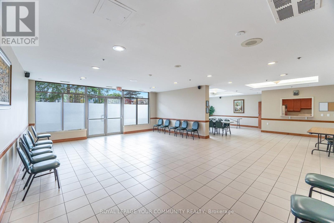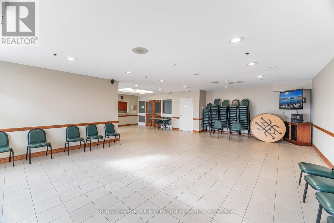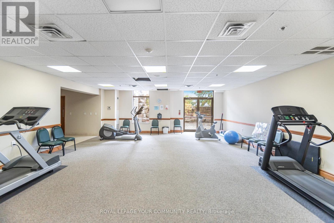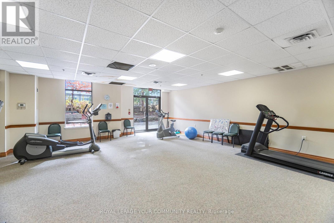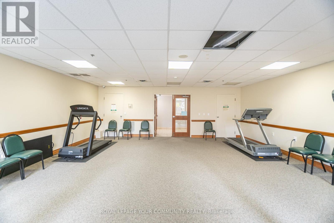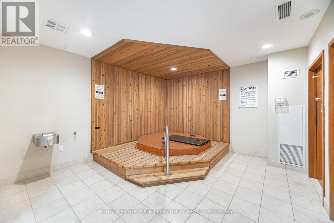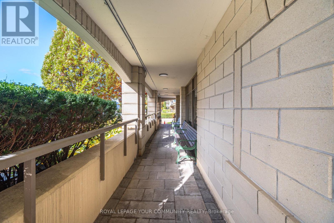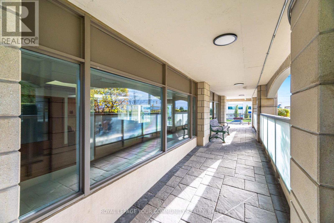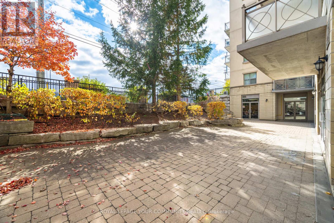218 - 2500 Rutherford Road Vaughan (Maple), Ontario L4K 5N7
$729,000Maintenance, Heat, Electricity, Water, Cable TV, Common Area Maintenance, Insurance
$852.05 Monthly
Maintenance, Heat, Electricity, Water, Cable TV, Common Area Maintenance, Insurance
$852.05 MonthlyGREAT VALUE, GREAT SPACE and LARGE BALCONY Welcome to this wonderful Community at Villa Giardino, Palazzo Classico, perfect for anyone looking to embrace a slower paced and balanced lifestyle. This charming 2 bed condo feels like a bungalow, a beautiful outdoor space on the large 34 ft balcony. The suite at almost 1000 sf. offers generous sized rooms bedrooms and the large kitchen with extra built-in pantry will surprise you, the living room with walk-out to one of the larger balconies this building offers, a walk-in laundry room and 2 full baths. Steps from the elevator and stairs (just one flight up from the main level) makes bringing groceries up a breeze. There is an in-house hair stylist 2 times a week by appointment only, an organized bus for your convenience that takes residents for groceries on Thursday's (alternating your favourite stores over the course of the month), and a bus that takes residents to church on Sunday. There are organized activities in the party room and comfortable common areas for gathering with the fellow residents. This is great for down sizers that have cherished their family home for years, but still want something spacious to live out the next chapter of their lives. There is ample parking outside for resident's use. Walk to amenities in the area or use the trail in the conservation area next to the building. What are you waiting for? Your time is here. (id:49187)
Property Details
| MLS® Number | N12487454 |
| Property Type | Single Family |
| Community Name | Maple |
| Amenities Near By | Park, Place Of Worship, Public Transit, Schools |
| Community Features | Pets Not Allowed, Community Centre |
| Features | Balcony, Carpet Free |
Building
| Bathroom Total | 2 |
| Bedrooms Above Ground | 2 |
| Bedrooms Total | 2 |
| Age | 51 To 99 Years |
| Amenities | Exercise Centre, Sauna, Visitor Parking, Storage - Locker |
| Basement Type | None |
| Cooling Type | Central Air Conditioning |
| Exterior Finish | Brick |
| Flooring Type | Ceramic, Hardwood |
| Heating Fuel | Natural Gas |
| Heating Type | Forced Air |
| Size Interior | 900 - 999 Sqft |
| Type | Apartment |
Parking
| No Garage |
Land
| Acreage | No |
| Land Amenities | Park, Place Of Worship, Public Transit, Schools |
| Zoning Description | Residential |
Rooms
| Level | Type | Length | Width | Dimensions |
|---|---|---|---|---|
| Main Level | Kitchen | 5.1 m | 4.27 m | 5.1 m x 4.27 m |
| Main Level | Living Room | 3.8 m | 3.89 m | 3.8 m x 3.89 m |
| Main Level | Primary Bedroom | 5 m | 3.34 m | 5 m x 3.34 m |
| Main Level | Bedroom 2 | 4.81 m | 2.85 m | 4.81 m x 2.85 m |
| Main Level | Laundry Room | 1.48 m | 1.99 m | 1.48 m x 1.99 m |
https://www.realtor.ca/real-estate/29043685/218-2500-rutherford-road-vaughan-maple-maple

